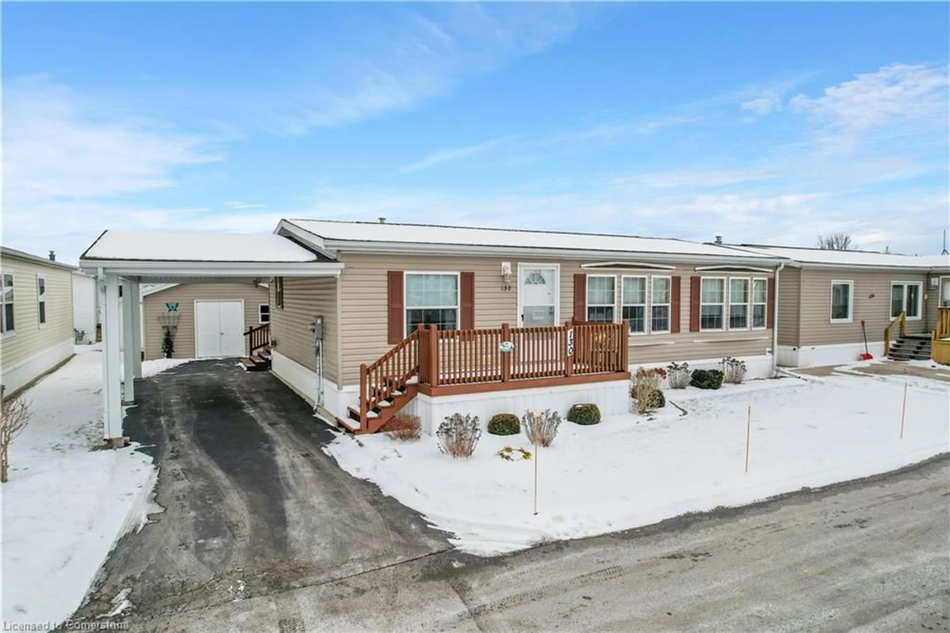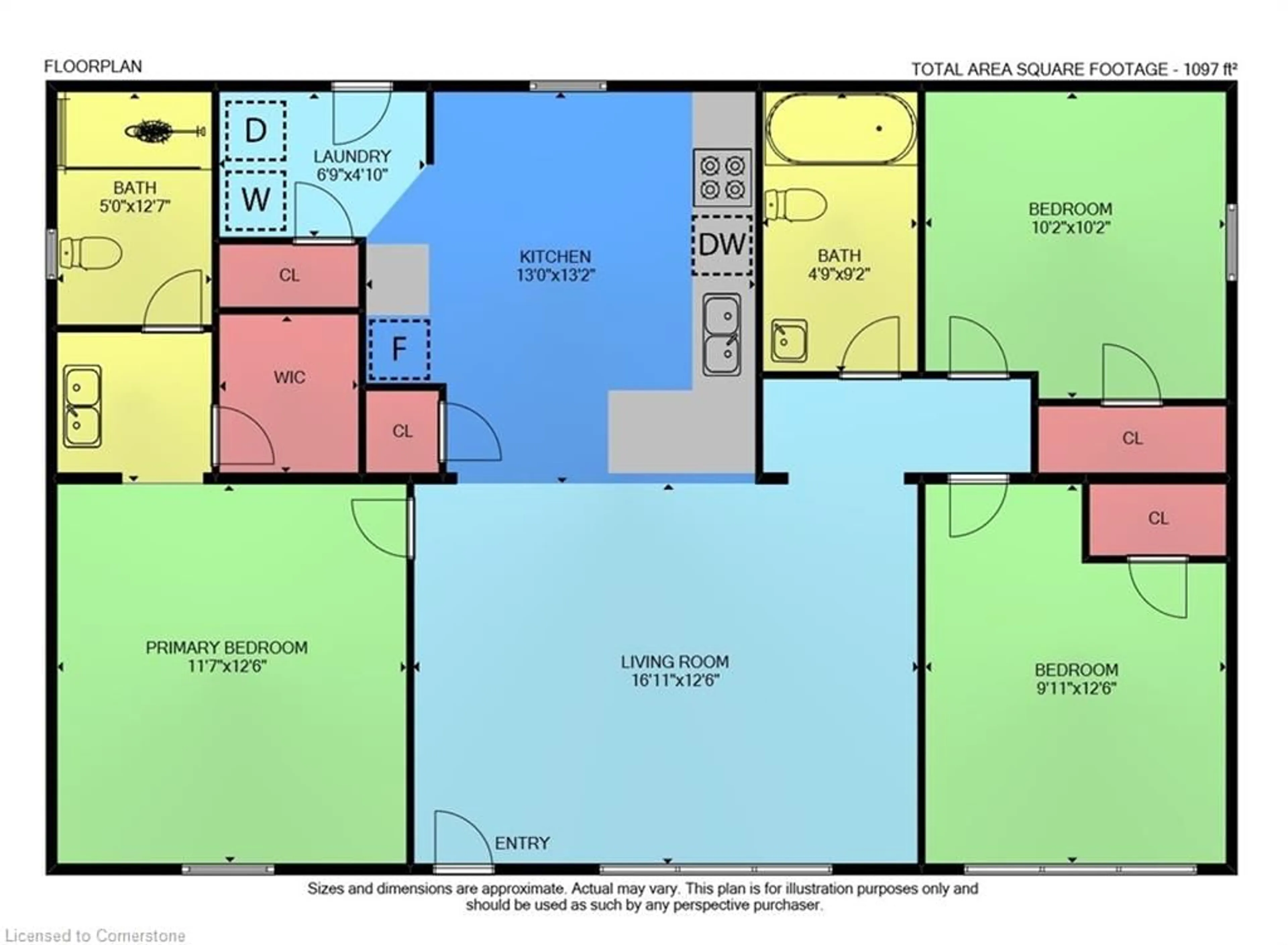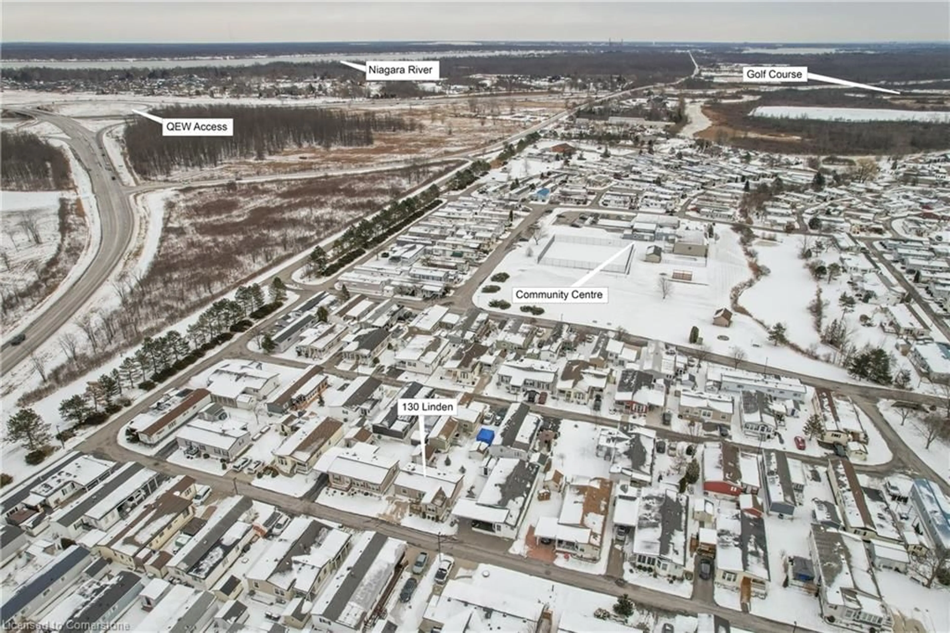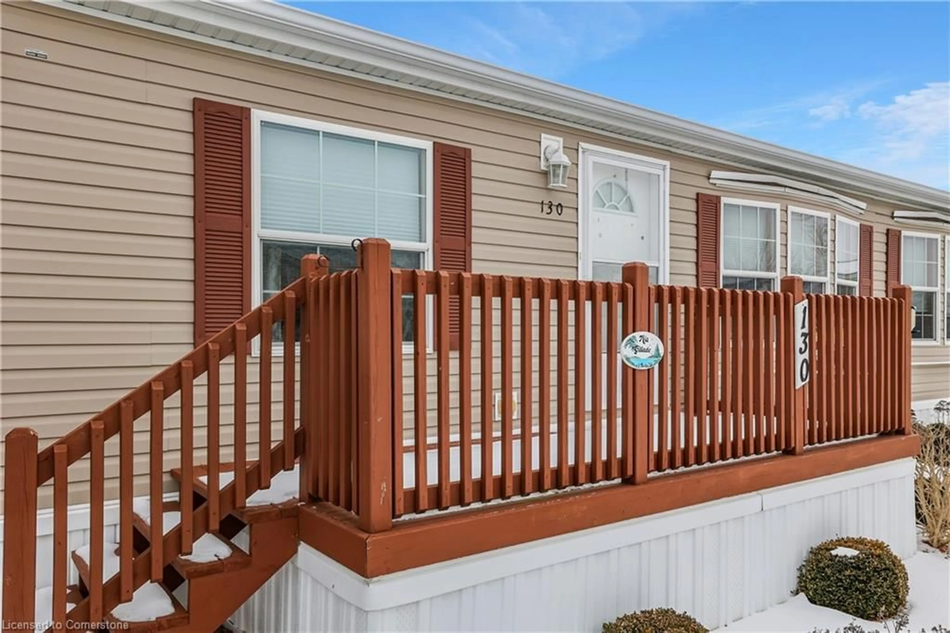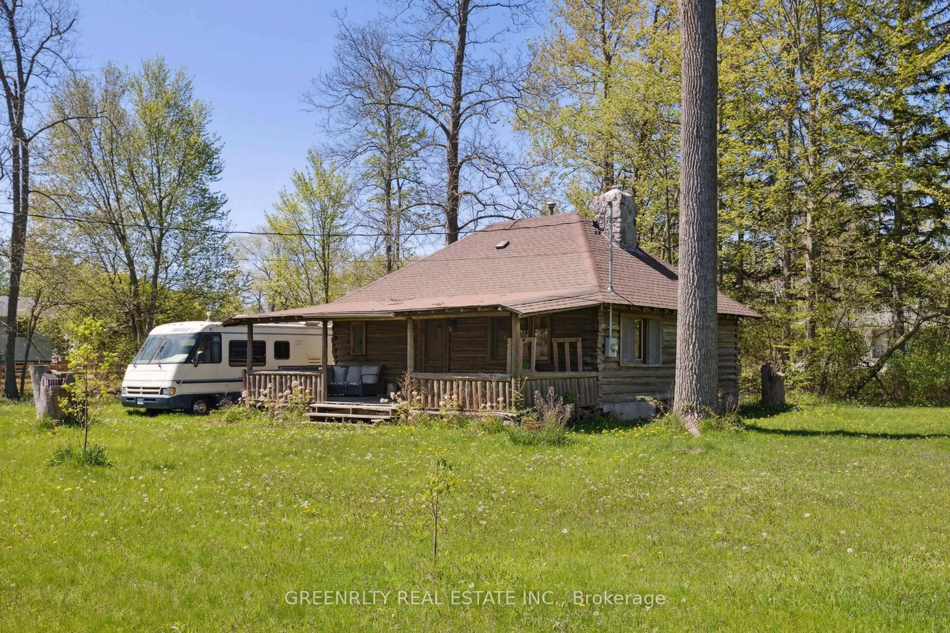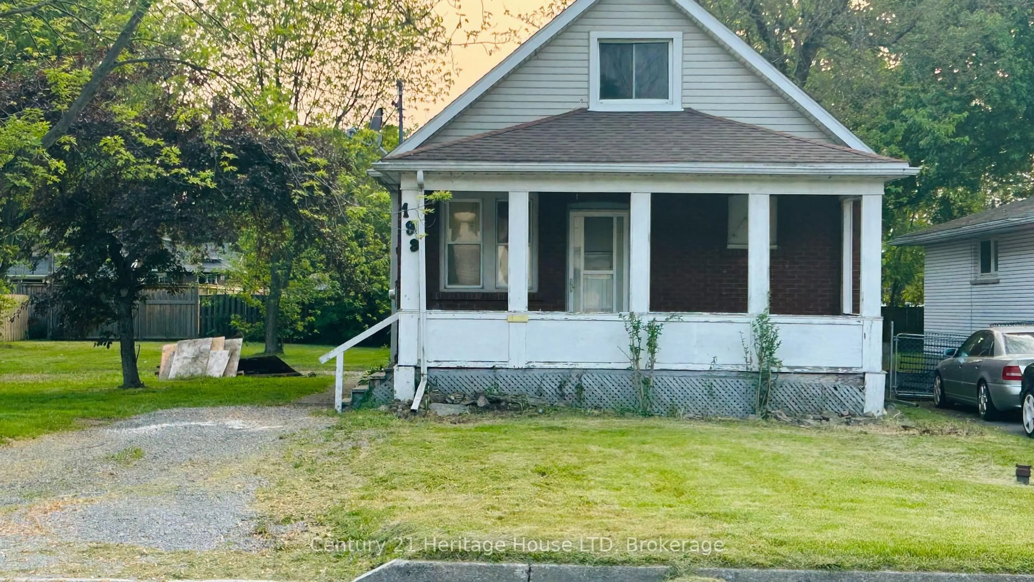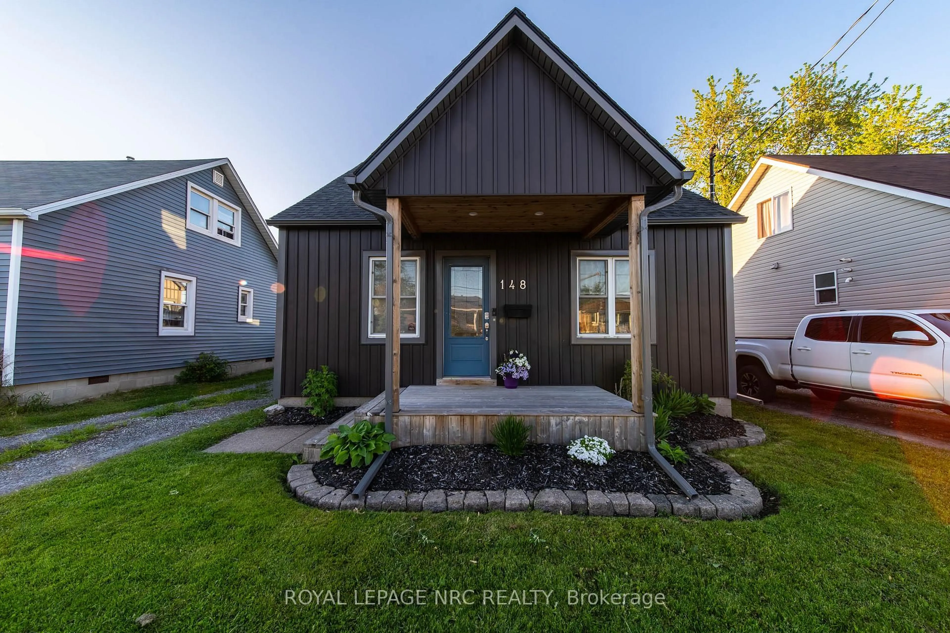3033 Townline Rd #130, Stevensville, Ontario L0S 1S1
Contact us about this property
Highlights
Estimated valueThis is the price Wahi expects this property to sell for.
The calculation is powered by our Instant Home Value Estimate, which uses current market and property price trends to estimate your home’s value with a 90% accuracy rate.Not available
Price/Sqft$328/sqft
Monthly cost
Open Calculator
Description
ONE LEVEL LIVING … This charming, fully finished, 3 bedroom, 2 bathroom, 1097 sq ft bungalow is nestled at 130-3033 Townline Road (Linden Ave) in the Black Creek Adult Lifestyle Community in Stevensville, just steps away from the Community Centre where residents enjoy fantastic amenities, including a clubhouse w/both indoor & outdoor pools, sauna, shuffleboard, tennis courts, Quonset Hut wood working shop for the hobbyist & a variety of weekly activities like yoga, line dancing, bingo, billiards, darts & more. Enter from the cozy front deck to the OPEN CONCEPT and spacious living area with vaulted ceiling, opening to the large eat-in kitchen featuring abundant cabinetry & counterspace. The laundry room is conveniently located off of the kitchen with a rear door to the XL COVERED deck and well-sized yard. Primary bedroom w/WALK-IN CLOSET, 4-pc ensuite, 2 more bedrooms, and another full bathroom complete the home. Private driveway with CAR PORT allows parking for 2 cars and leads to the OVERSIZED 16’ x 12.5’ insulated shed with hydro. Monthly fees are $1054.54 per month and include land lease & taxes (approximate). Some images are virtually staged. CLICK ON MULTIMEDIA for virtual tour, drone photos, floor plans & more.
Property Details
Interior
Features
Main Floor
Living Room
5.16 x 3.81Vaulted Ceiling(s)
Eat-in Kitchen
3.96 x 4.01Bedroom
3.10 x 3.10Laundry
2.06 x 1.47balcony/deck / walkout to balcony/deck
Exterior
Features
Parking
Garage spaces -
Garage type -
Total parking spaces 2
Property History
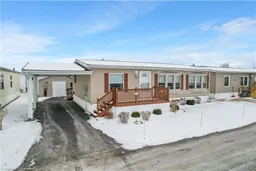 42
42
