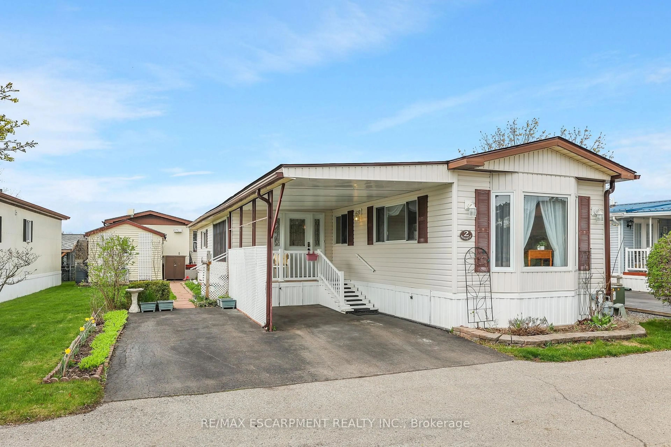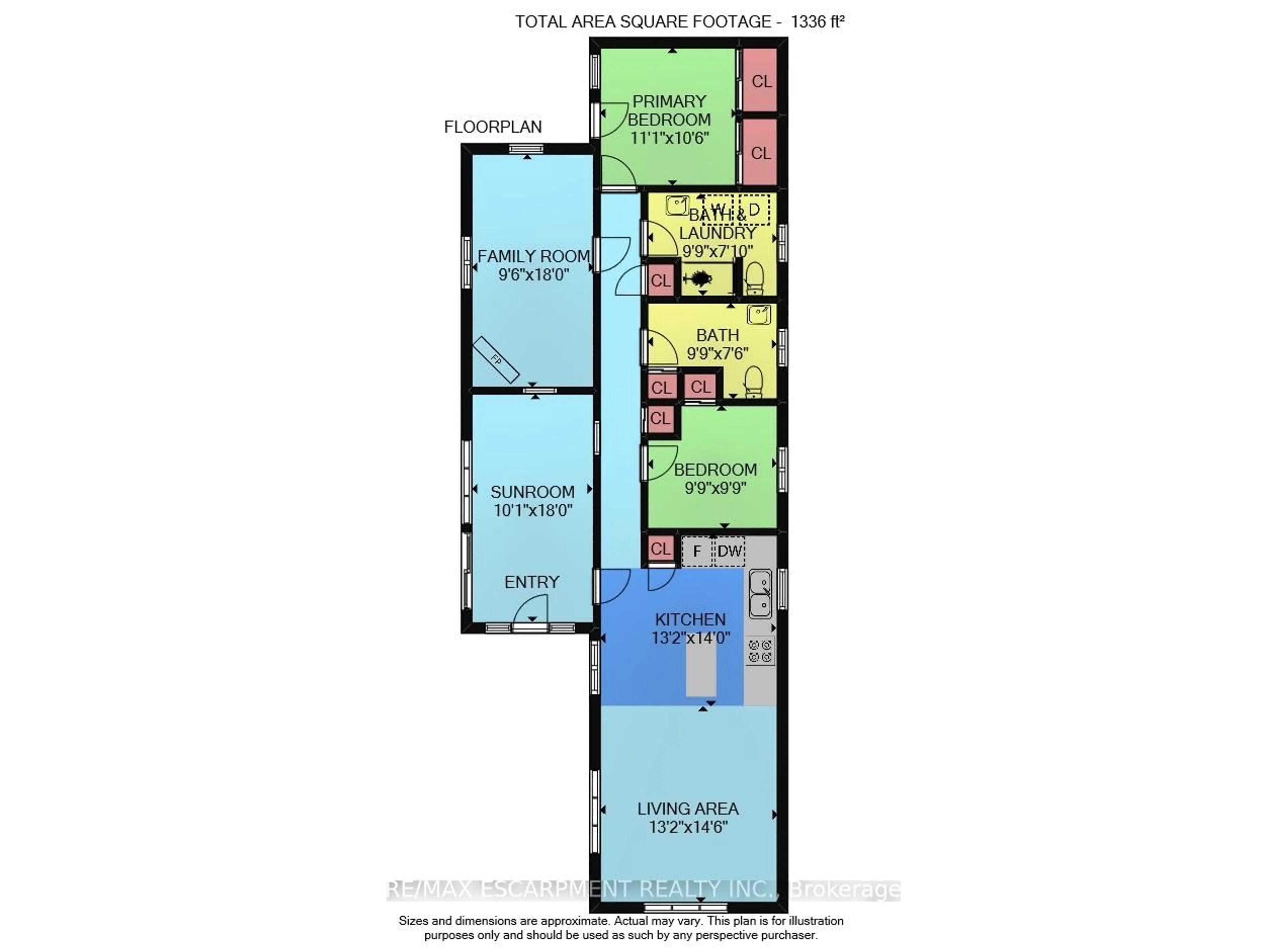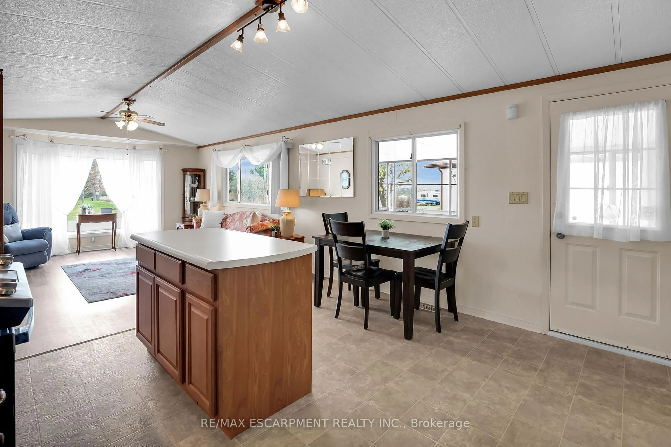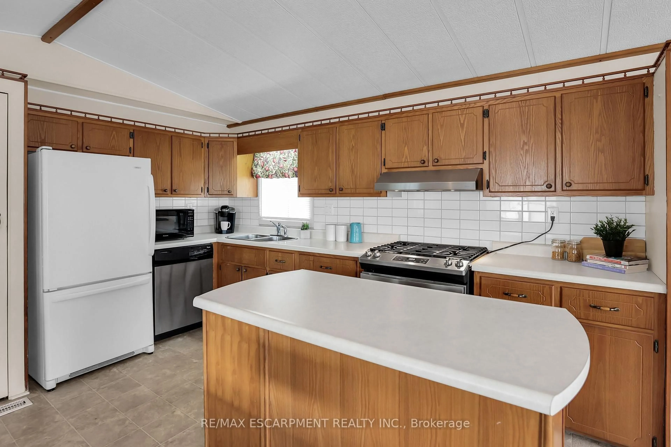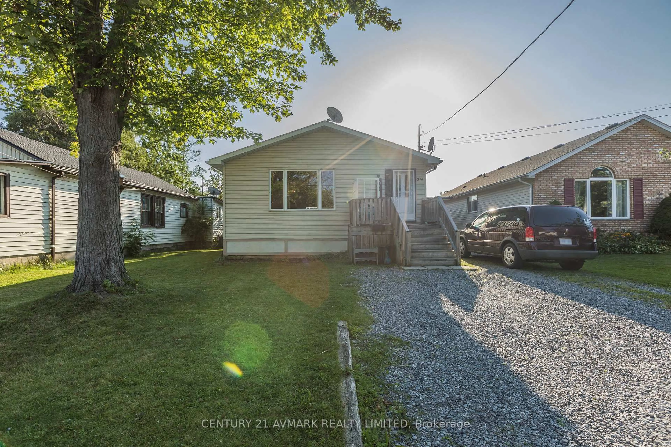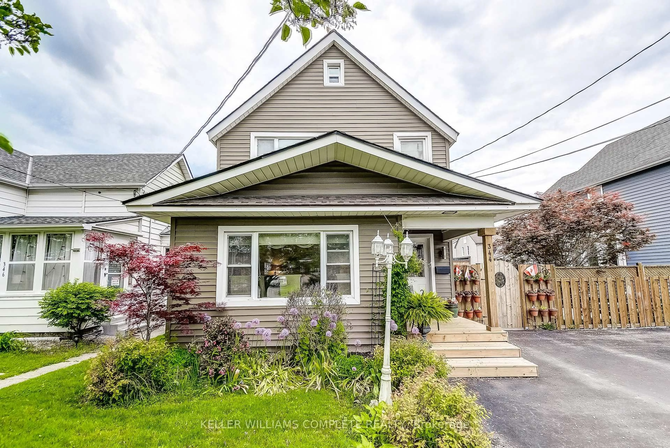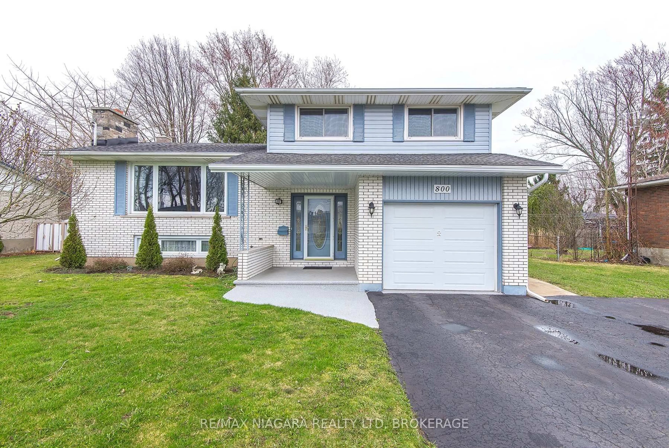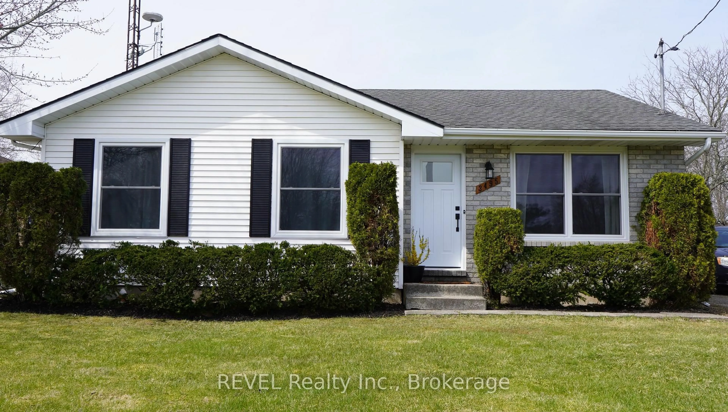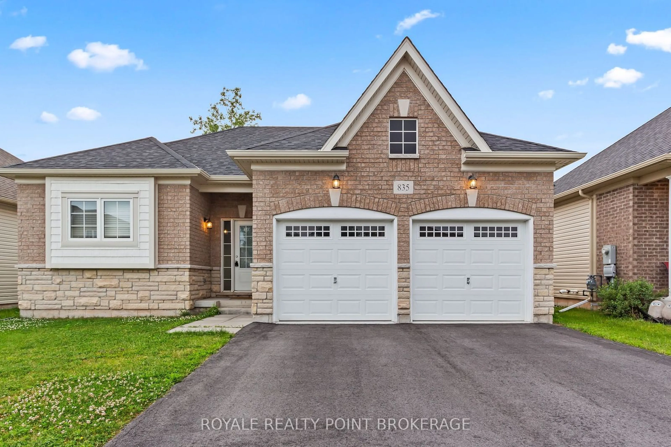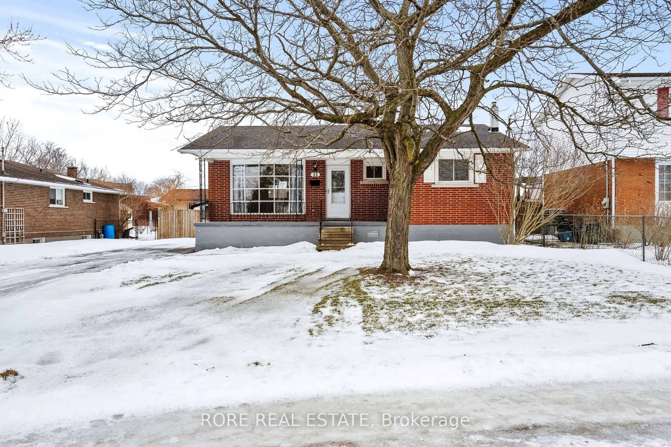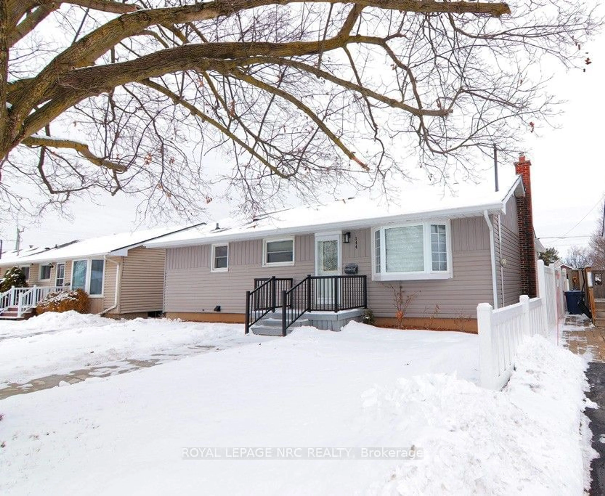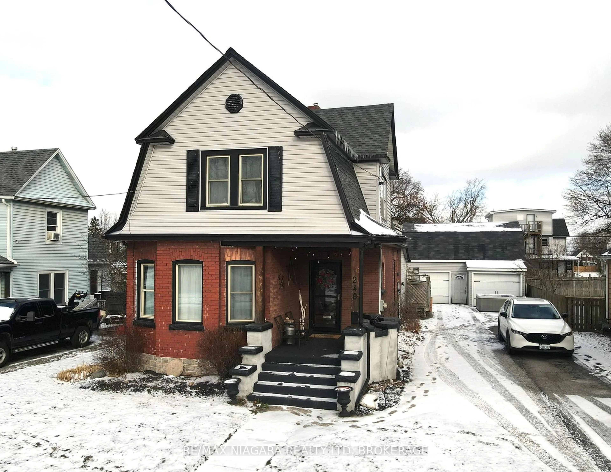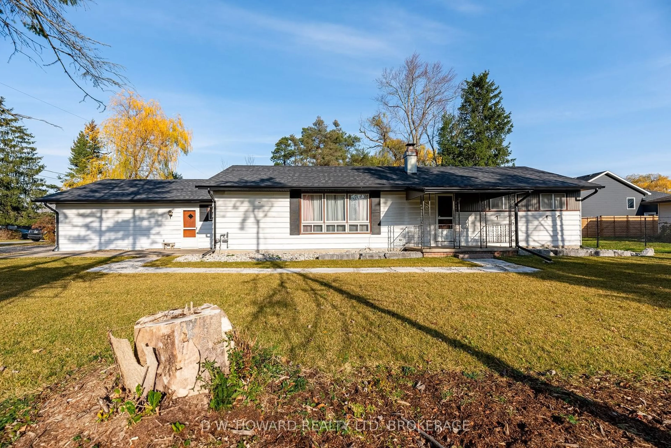3033 Townline Rd #2, Fort Erie, Ontario L0S 1S1
Contact us about this property
Highlights
Estimated valueThis is the price Wahi expects this property to sell for.
The calculation is powered by our Instant Home Value Estimate, which uses current market and property price trends to estimate your home’s value with a 90% accuracy rate.Not available
Price/Sqft$220/sqft
Monthly cost
Open Calculator
Description
WELCOME TO BLACK CREEK LIVING ... Nestled in the heart of Stevensville's sought-after Parkbridge Black Creek Adult Lifestyle Community, 2-3033 Townline Road (Black Creek Blvd) is a warm and inviting 2-bedroom, 2-bathroom home. Whether you're downsizing or simply seeking a peaceful, community-focused lifestyle, this charming property has so much to offer. Step inside through the spacious SUNROOM, an ideal spot for morning coffee or relaxing with guests year-round. The open-concept main living area connects the living room and kitchen seamlessly, making entertaining a breeze. The kitchen is complete with a centre island, offering ample prep space and casual seating. Down the hall, you'll find a secondary bedroom perfect for guests or a hobby room, along with a convenient 2-pc bath and linen closet. A second 3-pc bathroom includes a WALK-IN SHOWER combined with in-suite laundry, and an additional linen closet for easy organization. The primary bedroom features a WALL-TO-WALL CLOSET, providing plenty of storage. Additional space to relax is found in the cozy family room with corner gas fireplace - perfect for curling up on chilly evenings! Outside, find a covered porch, CARPORT, shed, and parking for two vehicles. This well-kept home is just steps from the community's incredible amenities, where resident enjoy access to a clubhouse with indoor/outdoor pools, sauna, shuffleboard, pickleball, fitness classes, and a wide array of social activities. Ready to enjoy low-maintenance, lifestyle-driven living in a vibrant adult community? Don't miss this exceptional opportunity to enjoy easy, active living in one of Niagara's most welcoming adult communities. Monthly Fees $944.84 ($825.00 Land Lease + $119.84 Taxes). CLICK ON MULTIMEDIA for virtual tour, drone photos & more.
Property Details
Interior
Features
Main Floor
Sunroom
3.07 x 5.49Primary
3.38 x 3.2Family
2.9 x 5.49Fireplace
Living
4.01 x 4.42Exterior
Features
Parking
Garage spaces -
Garage type -
Total parking spaces 2
Property History
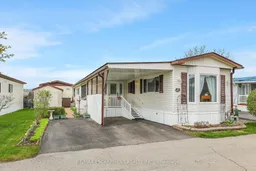 42
42
