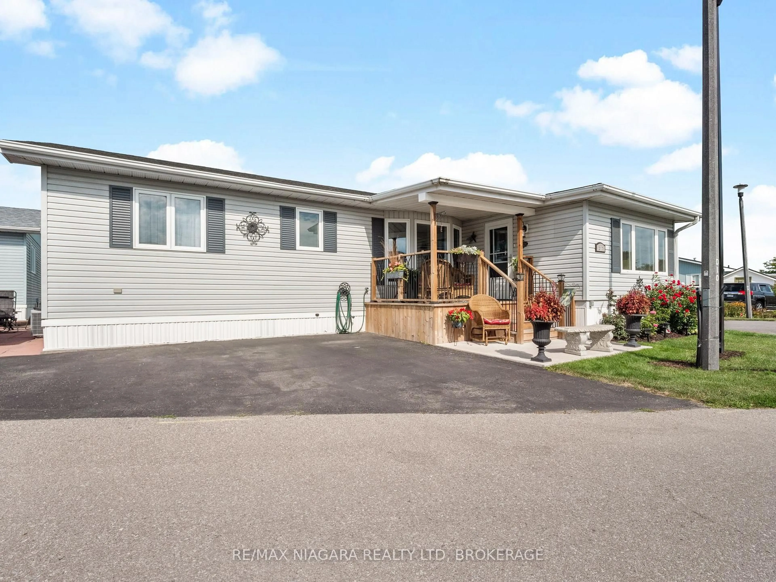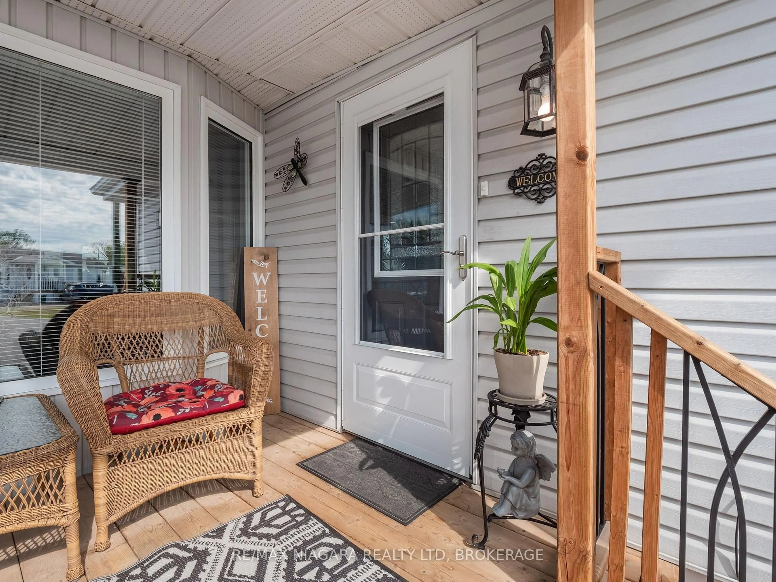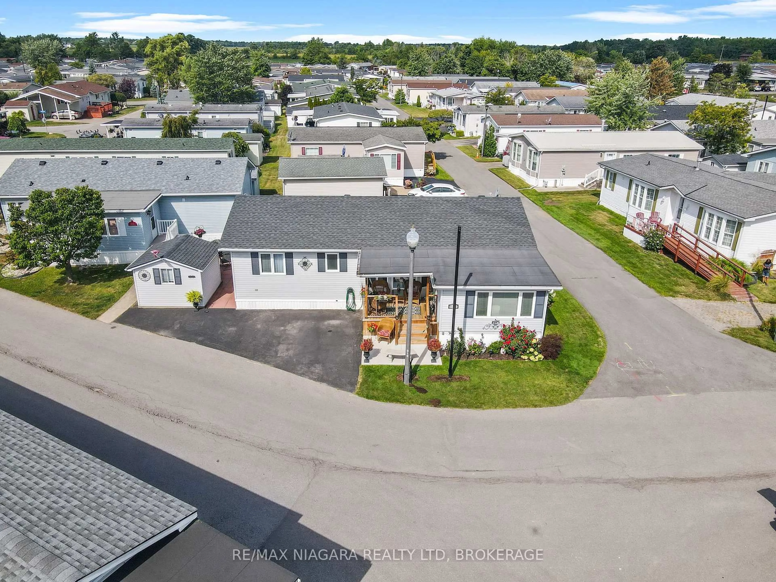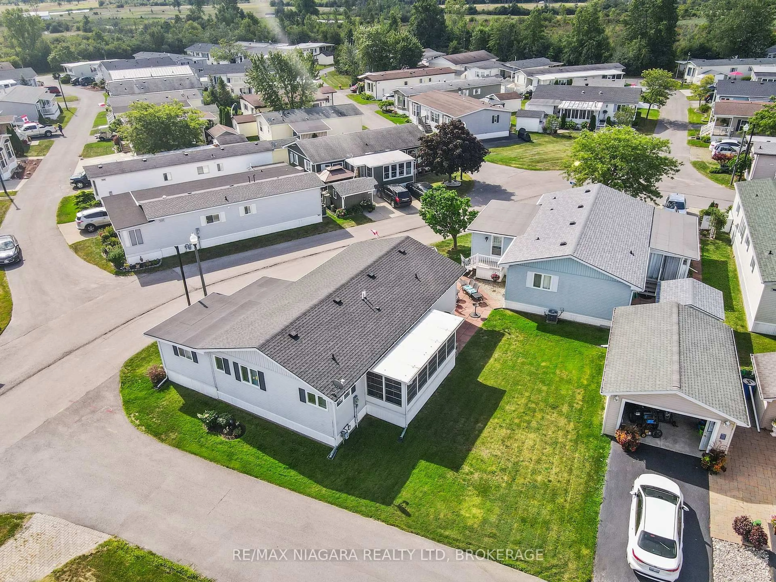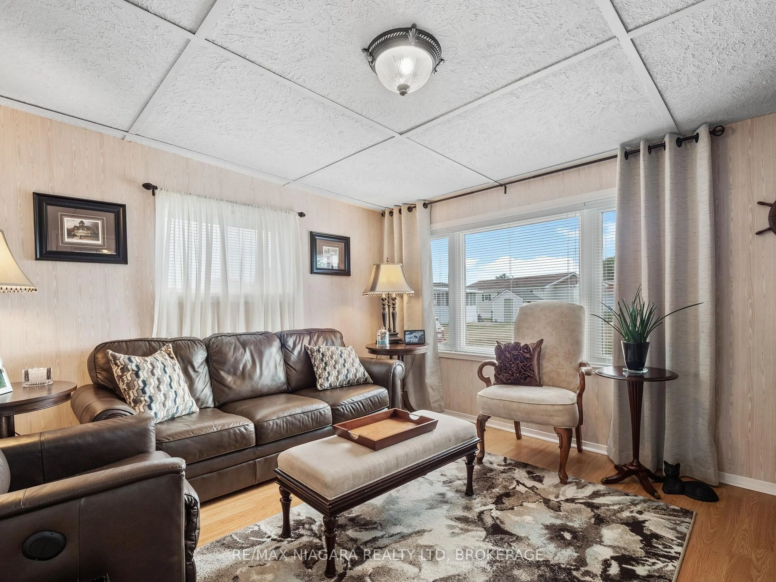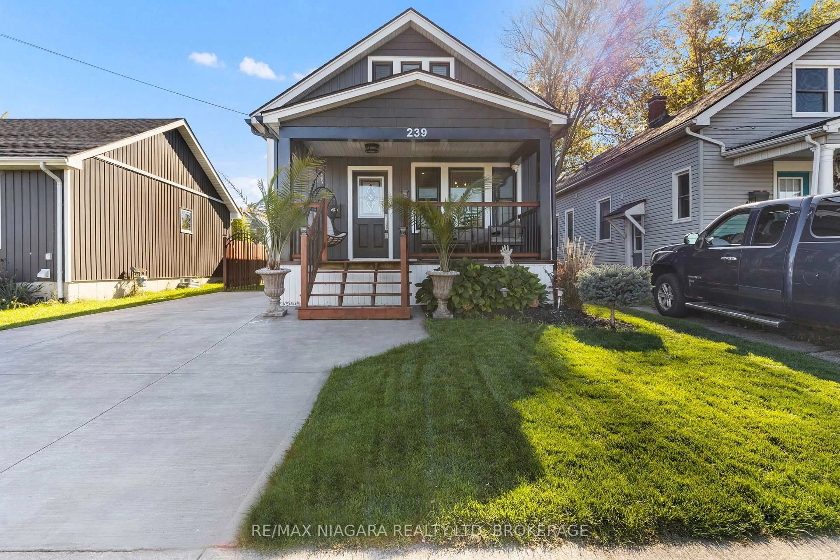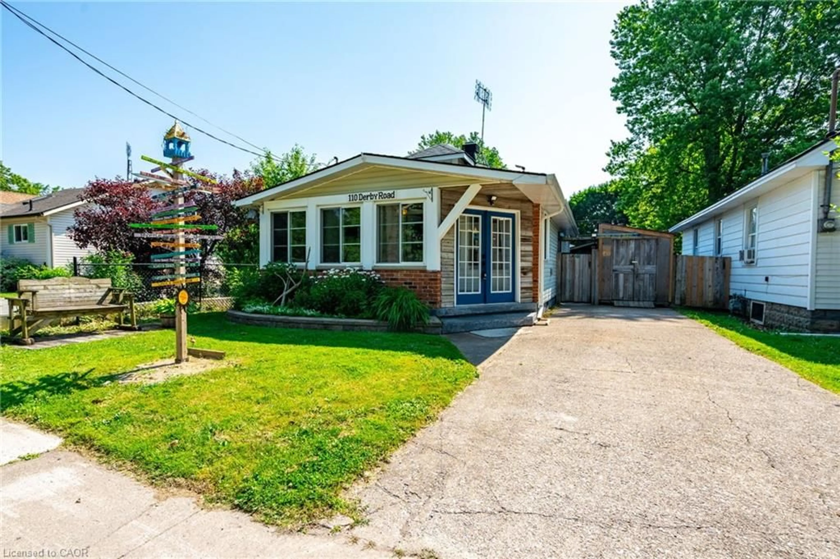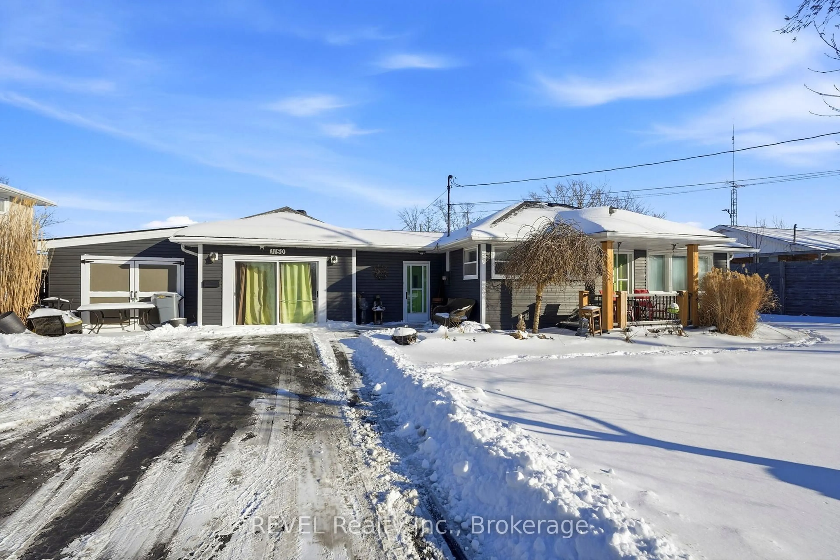3033 TOWNLINE Rd #317, Fort Erie, Ontario L0S 1S1
Contact us about this property
Highlights
Estimated valueThis is the price Wahi expects this property to sell for.
The calculation is powered by our Instant Home Value Estimate, which uses current market and property price trends to estimate your home’s value with a 90% accuracy rate.Not available
Price/Sqft$280/sqft
Monthly cost
Open Calculator
Description
Welcome to Unit #317 on Oriole Parkway, ideally situated on a desirable corner lot within Black Creek Leisure Homes in Stevensville. This well-maintained 2-bedroom, 2-bathroom bungalow offers generous living space, including a bright and inviting family room with views of the tidy rear yard, and a comfortable three-season room with direct access to the patio. The primary bedroom features a 3-piece ensuite, double closets, and large windows that fill the space with natural light. Notable updates include a new furnace (2025), roof (2018), and owned hot water tank (2010). This home has been meticulously cared for and is truly move-in ready. Residents enjoy access to an impressive array of amenities including a recreational centre with a heated indoor pool, spa, sauna, library, hobby room, games room, tennis courts, walking path, and proximity to a nearby golf course. Experience comfort, convenience, and a welcoming community lifestyle all in one place.
Property Details
Interior
Features
Main Floor
Dining
2.74 x 3.4Kitchen
2.74 x 3.4Family
4.36 x 3.4Dining
2.74 x 3.4Exterior
Parking
Garage spaces -
Garage type -
Total parking spaces 2
Property History
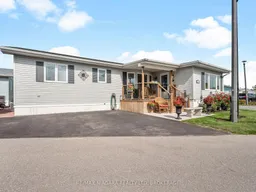 28
28
