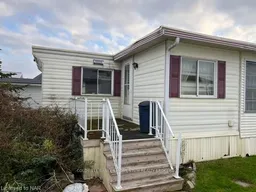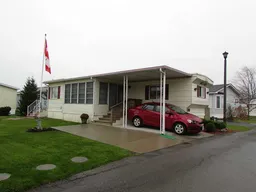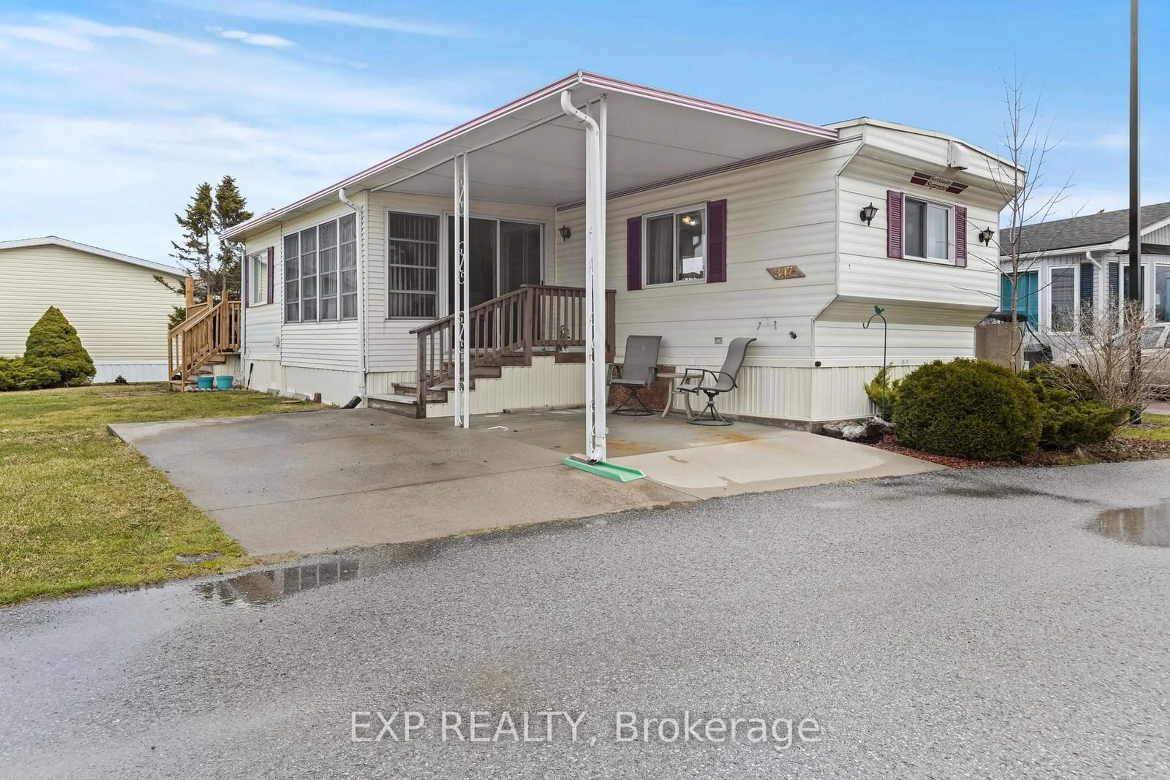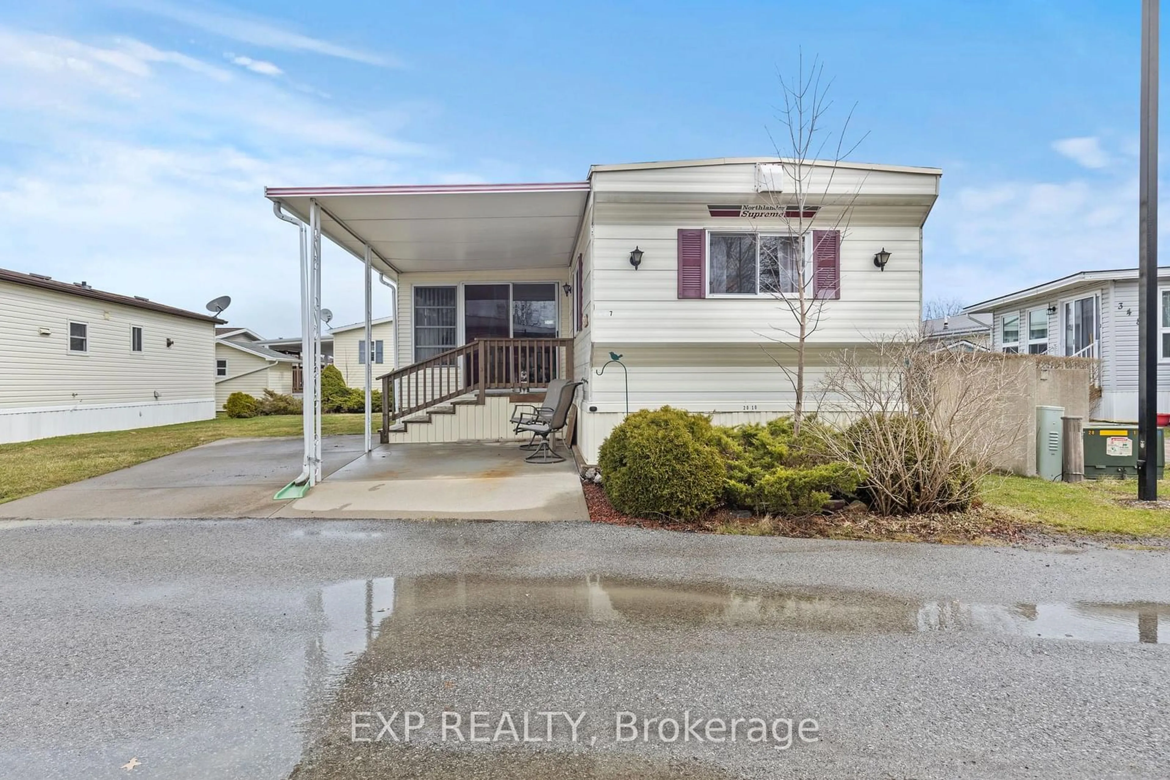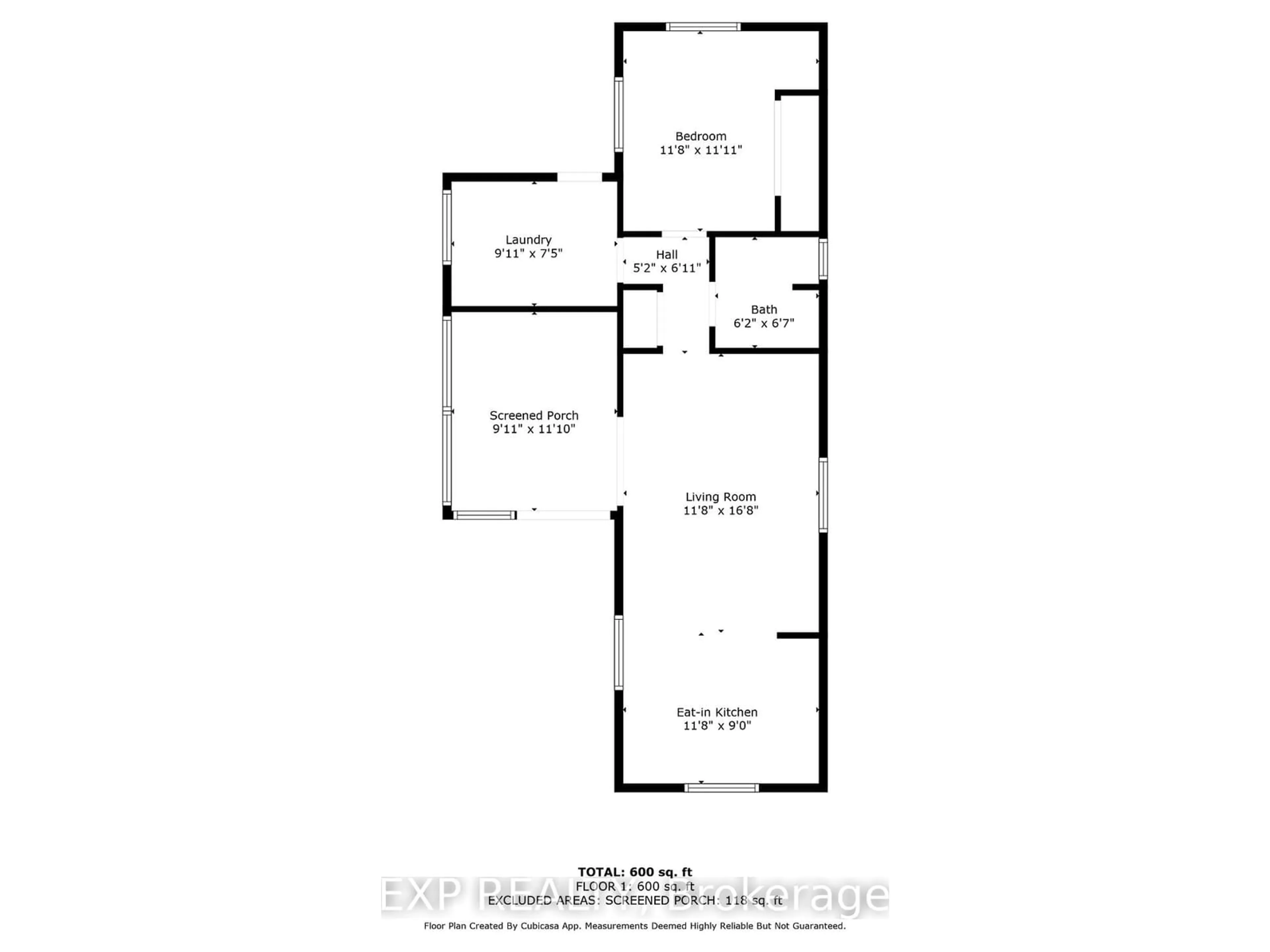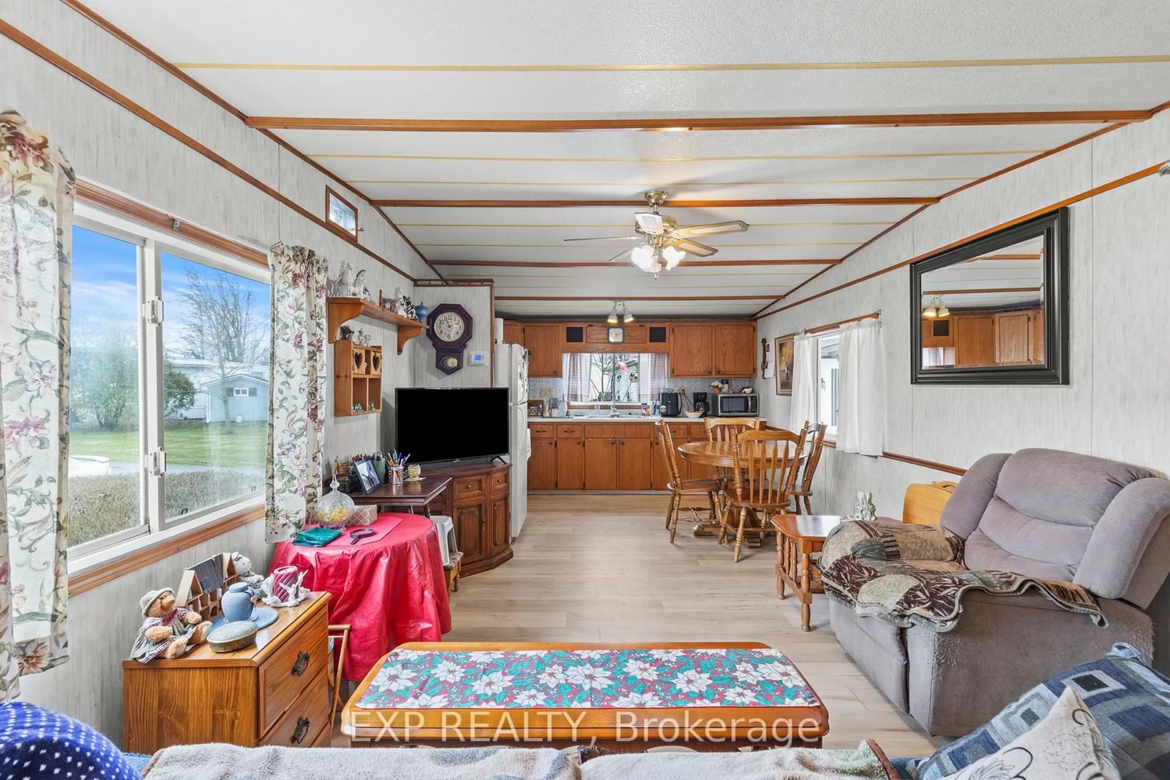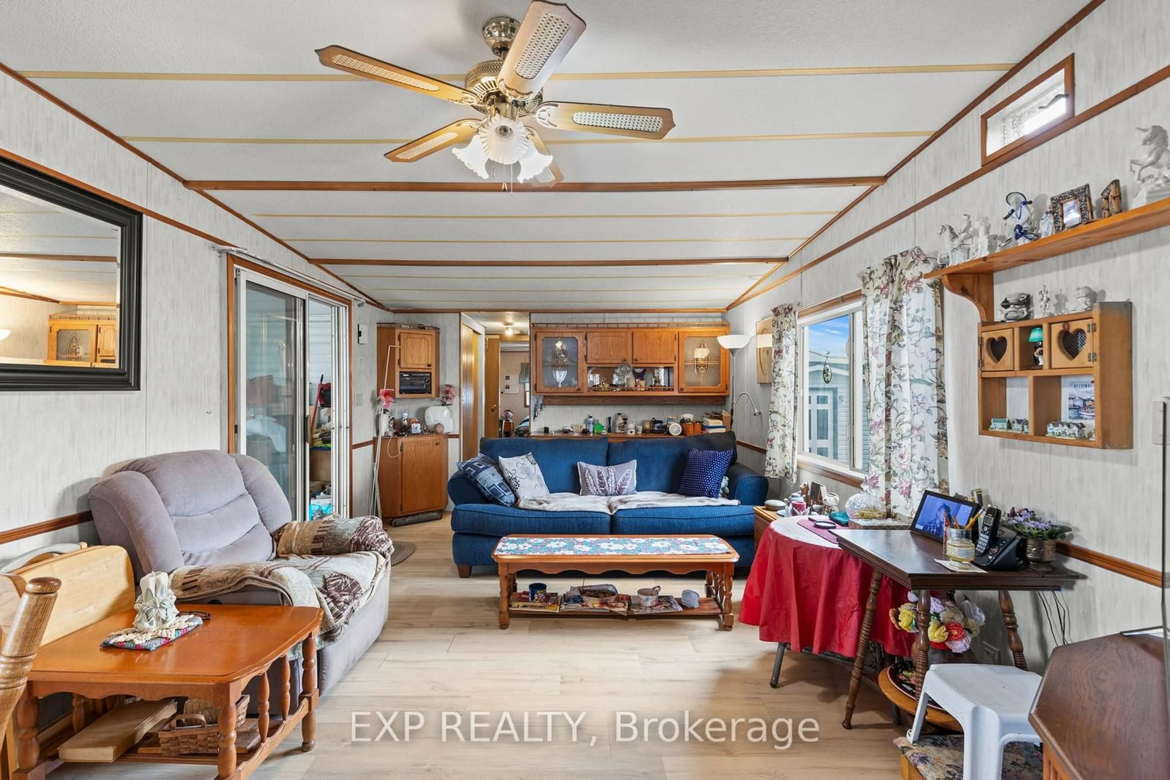3033 Townline Rd #347, Fort Erie, Ontario L0S 1S1
Contact us about this property
Highlights
Estimated valueThis is the price Wahi expects this property to sell for.
The calculation is powered by our Instant Home Value Estimate, which uses current market and property price trends to estimate your home’s value with a 90% accuracy rate.Not available
Price/Sqft$175/sqft
Monthly cost
Open Calculator
Description
Welcome to 3033 Townline Road Unit 347 a charming 1-bedroom, 1-bath mobile bungalow in the sought-after gated, land-leased Black Creek Adult Lifestyle Community in Stevensville. This cozy, low-maintenance home is perfect for retirees or snowbirds seeking peaceful, affordable living on a generously sized lot. Inside, you'll find a bright, open-concept kitchen, dining, and living area, complemented by a spacious 4-piece bath, laundry room, and ample storage. Updates include newer forced air gas furnace, central air, vinyl flooring (2024), and a roof redone in 2012. Enjoy the sun room, or take in the outdoors from the covered front porch and rear deck (which was extended in 2024) overlooking garden space. A double concrete driveway, single car carport, and low-maintenance yard make daily life easy. As part of Black Creek, residents have access to amazing amenities including indoor/outdoor community pools, spa, saunas, locker/shower rooms, tennis courts, shuffleboard, a library/hobby room, a full calendar of weekly social activities like yoga, line dancing, bingo, and more. Don't miss this opportunity to retire in style and comfort, schedule your showing today!
Property Details
Interior
Features
Main Floor
Kitchen
2.84 x 3.48Exterior
Features
Parking
Garage spaces 1
Garage type Carport
Other parking spaces 1
Total parking spaces 2
Property History
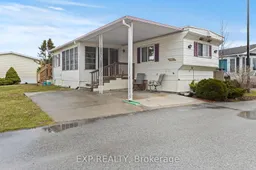 27
27