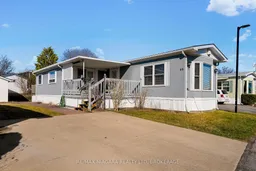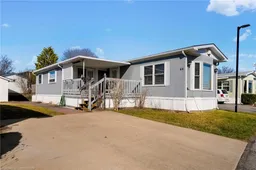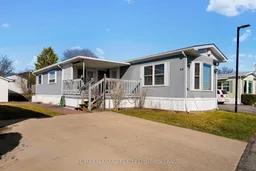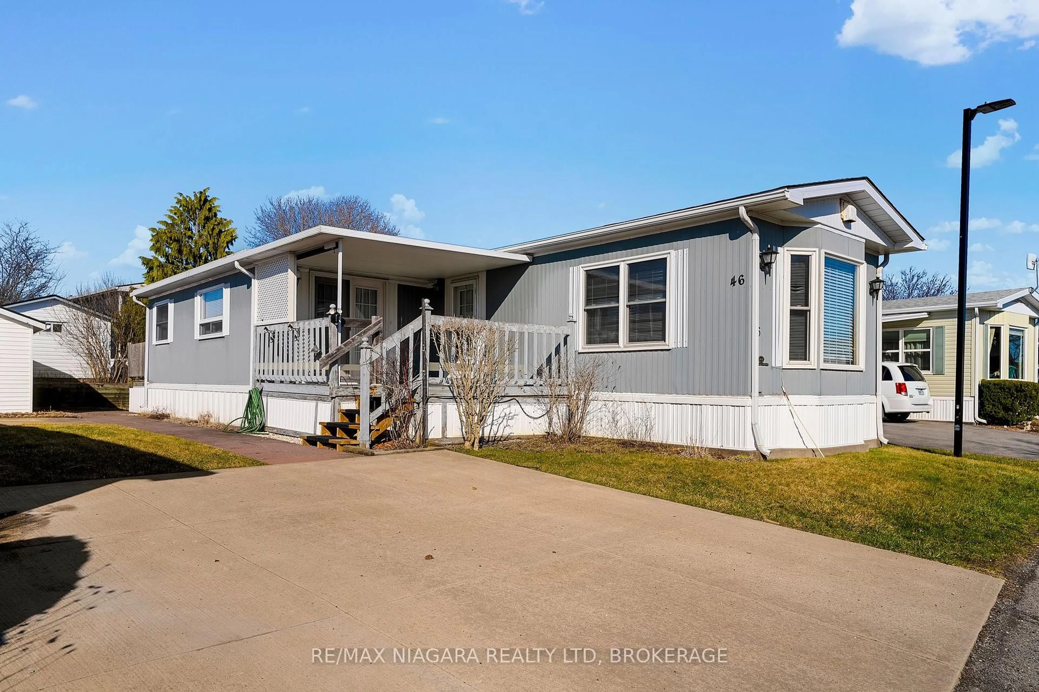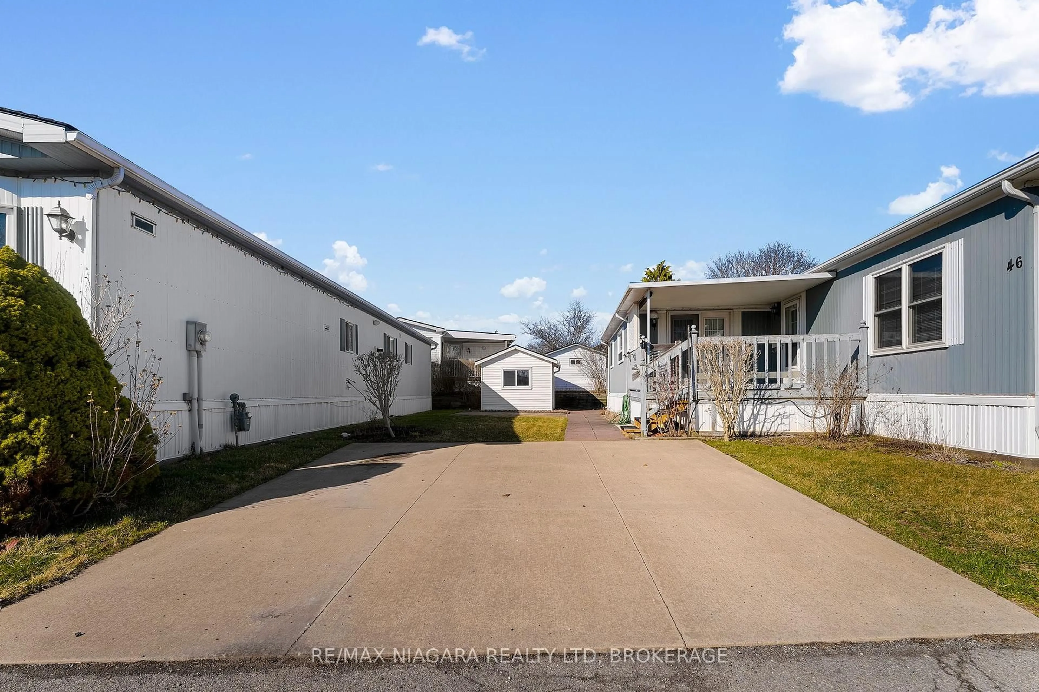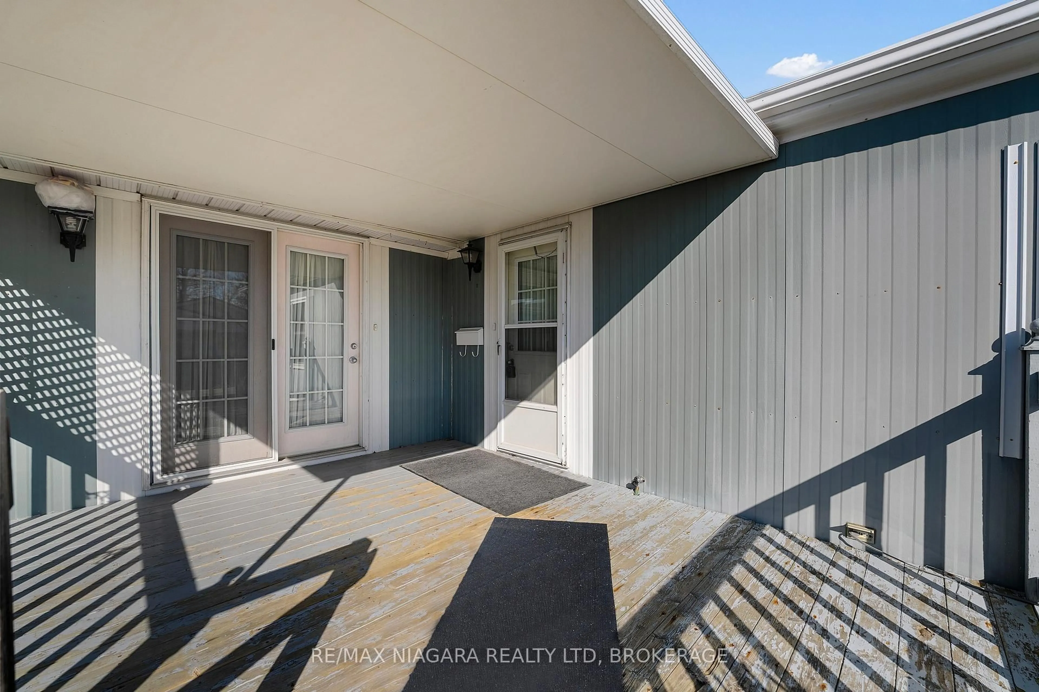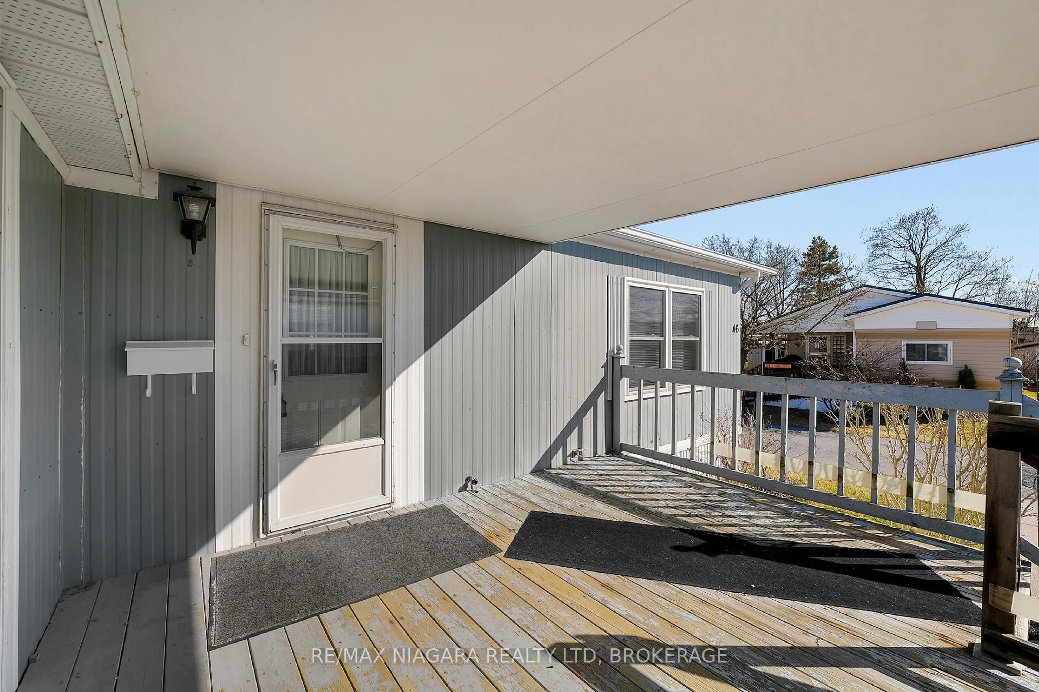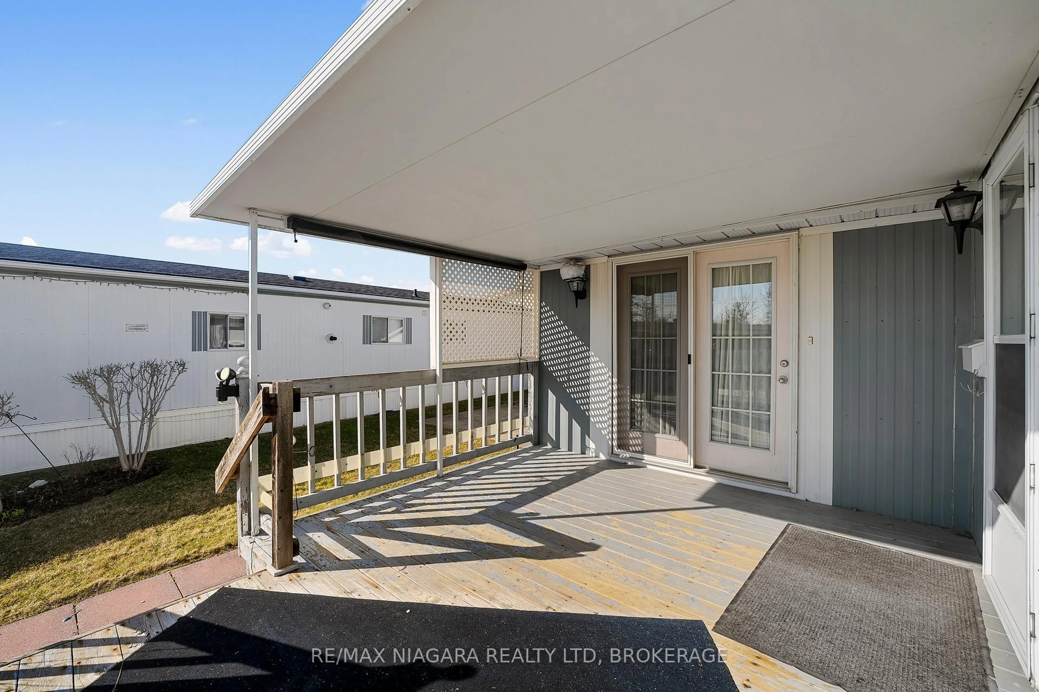3033 Townline Rd #46, Fort Erie, Ontario L0S 1S1
Contact us about this property
Highlights
Estimated valueThis is the price Wahi expects this property to sell for.
The calculation is powered by our Instant Home Value Estimate, which uses current market and property price trends to estimate your home’s value with a 90% accuracy rate.Not available
Price/Sqft$197/sqft
Monthly cost
Open Calculator
Description
Welcome to #46-3033 Townline Road, a charming modular home nestled in the vibrant Black Creek community. This residence combines comfort and functionality with its thoughtful open-concept layout. The inviting living room features an expansive window that floods the space with natural light and provides delightful views of the front yard. The kitchen has an abundant cupboard and counter space perfect for culinary adventures. Further inside, discover a spacious family room that opens onto a welcoming side deck an ideal setting for outdoor entertaining and creating lasting memories with loved ones. The private wing of the home reveals two generous bedrooms and a convenient 4-piece bathroom. A practical mudroom offers additional storage solutions for everyday essentials. The exterior features include a handy storage shed and ample driveway parking. Residents of this exceptional community enjoy access to an impressive array of amenities at the clubhouse, including a well-equipped games room, library and hobby space, full kitchen and entertainment areas, tennis court, refreshing pool and sauna, shuffleboard facilities, and much more! With your own cosmetic touches, this modular home could be the perfect retreat. Experience the blend of comfortable living and community engagement in this delightful Black Creek home.
Property Details
Interior
Features
Main Floor
Kitchen
4.02 x 2.62Other
4.6 x 3.5Br
2.77 x 2.56Br
3.65 x 3.35Exterior
Parking
Garage spaces -
Garage type -
Total parking spaces 2
Property History
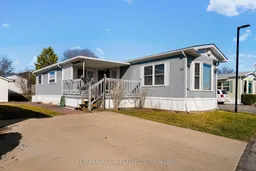 26
26