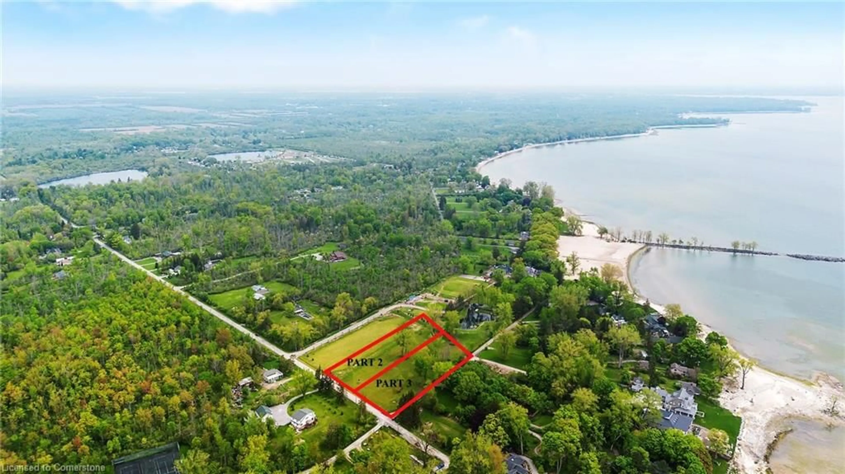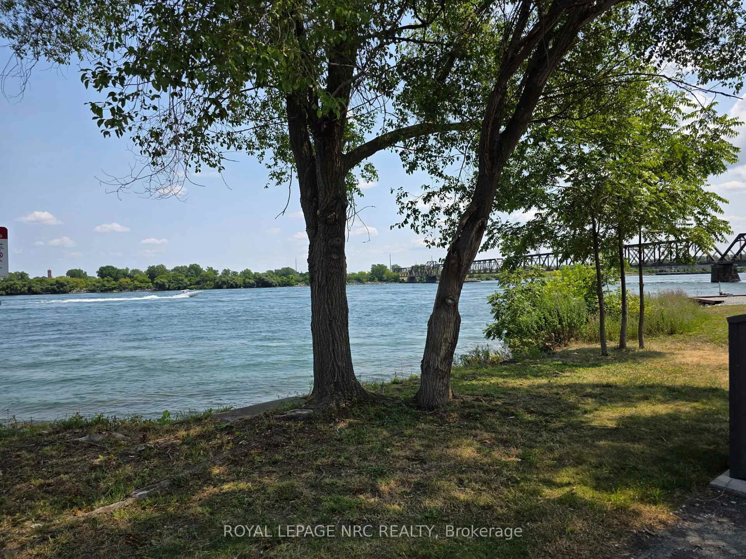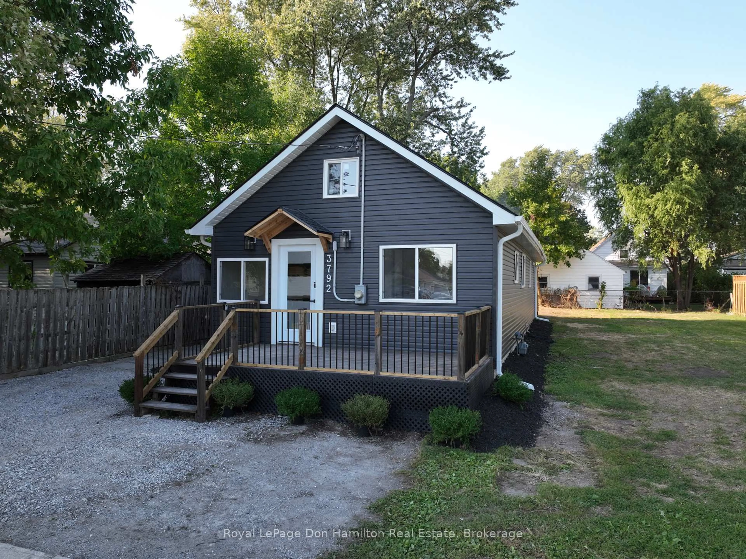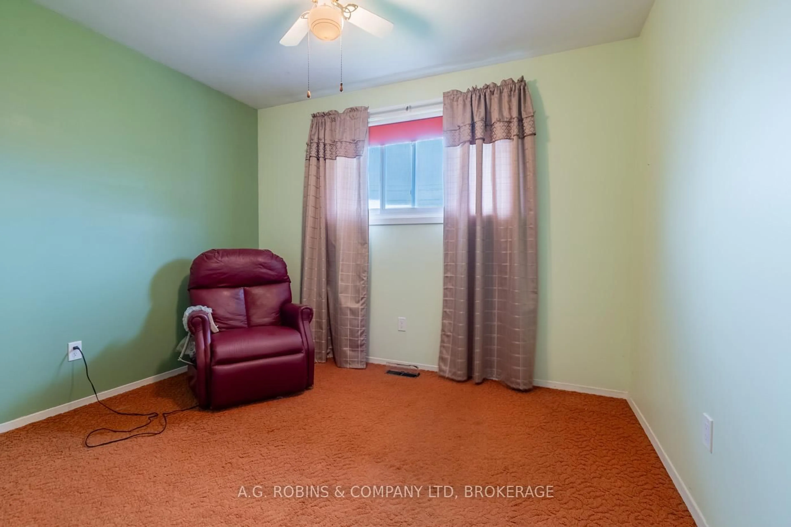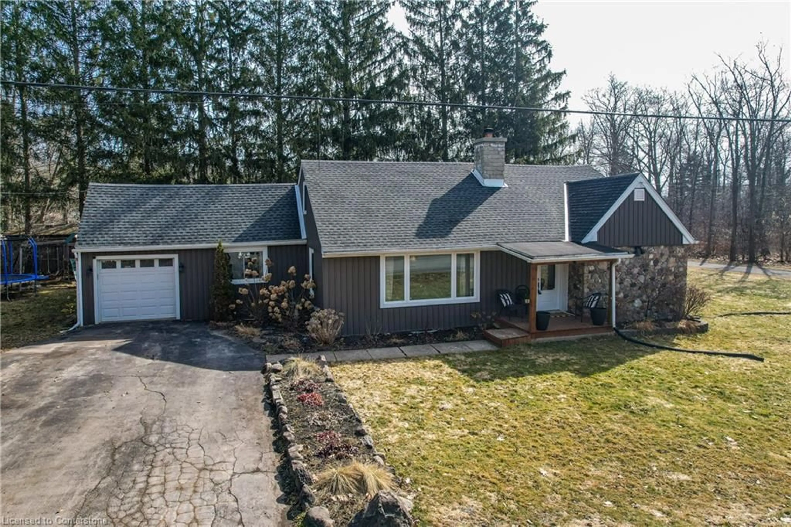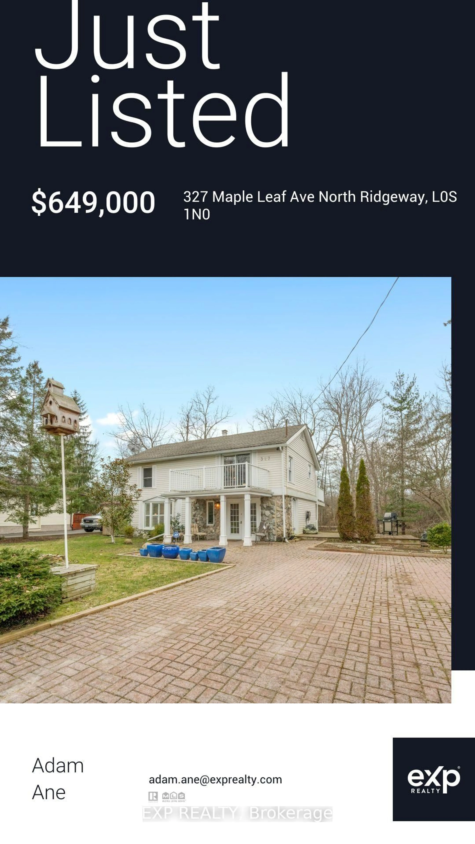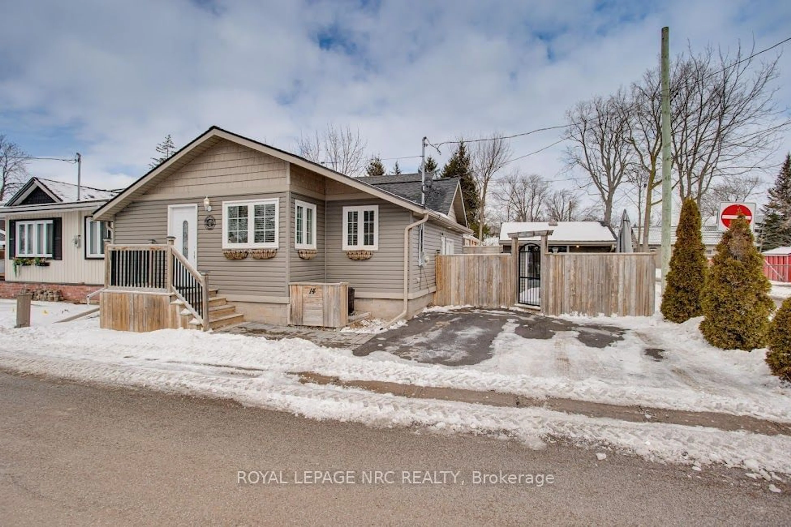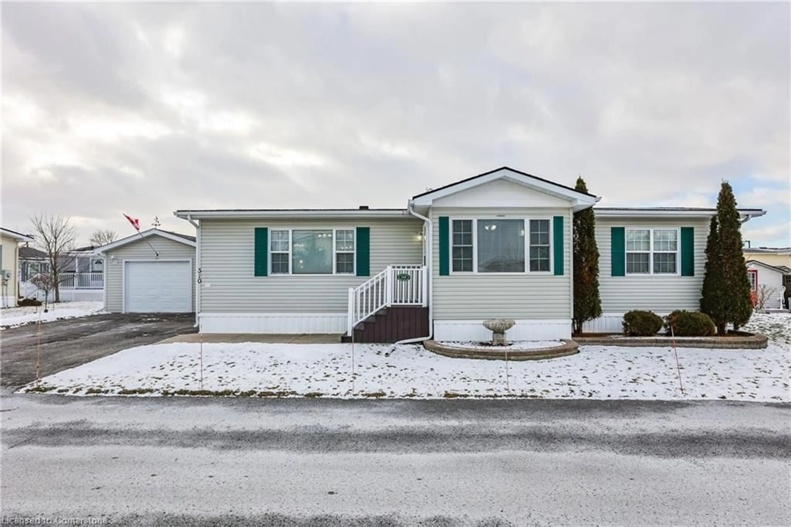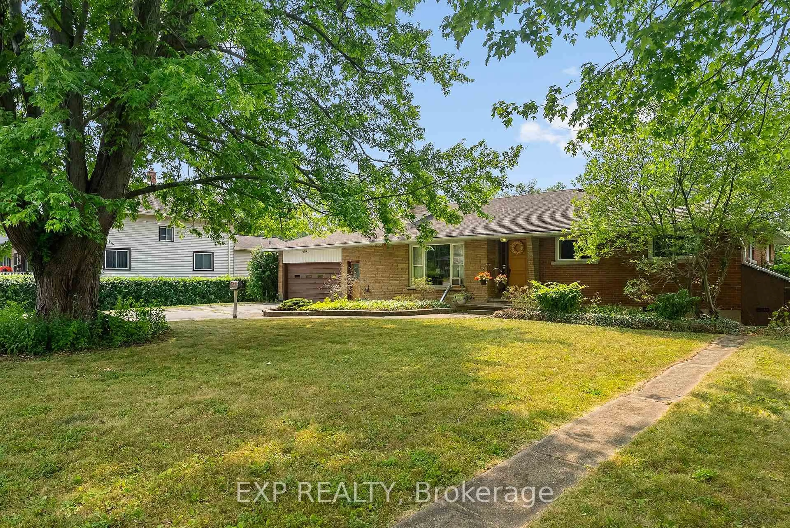RELAX & UNWIND ... Welcome to 81-3033 Townline Road (Village Green) in Stevensville - a beautifully maintained and spacious modular home located in the highly desirable Parkbridge Black Creek Adult Lifestyle Community. Offering comfort, functionality, and a fantastic lifestyle, this move-in ready home is just steps from the community centre and visitor parking. Great curb appeal begins with a 2022 concrete double driveway across from visitor parking and a welcoming front deck. Inside, find an OPEN CONCEPT layout that seamlessly connects the dining, living, and kitchen areas - perfect for both relaxing and entertaining. The bright kitchen features an island, built-in microwave, stove, fridge, and dishwasher. A cozy corner gas fireplace adds warmth to the spacious living room, enhanced by elegant California shutters and vaulted ceiling, plus a separate laundry room with extra storage make everyday living easy. WALK THROUGH and enjoy the added bonus of a 3-season SUNROOM, ideal for morning coffee or winding down in the evening, plus a backyard shed for extra storage The private primary bedroom retreat boasts a large WALK-IN CLOSET and a 3-pc ensuite with a walk-in shower and pocket door. A second bedroom & 4-pc main bath complete the home. As a resident of Black Creek, you'll enjoy access to resort-style amenities including a clubhouse with both indoor and outdoor pools, a sauna, shuffleboard, pickleball, and a wide range of weekly social activities such as yoga, line dancing, bingo, and more. Whether you're looking for community, convenience, or comfort, this home delivers. Monthly Fees $1015.50 ($825.00 Land Lease + $190.50 Taxes). Don't miss this exceptional opportunity to enjoy easy, active living in one of Niagara's most welcoming adult communities. CLICK ON MULTIMEDIA for virtual tour, drone photos, floor plans & more.
Inclusions: Built-in Microwave, Dishwasher, Dryer, Refrigerator, Stove, Washer, Window Coverings, California shutters
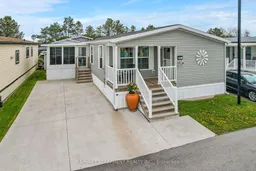 45
45

