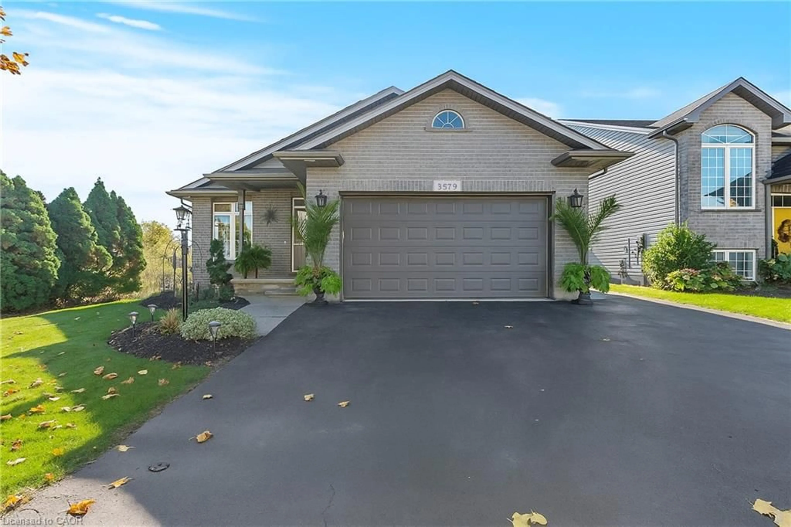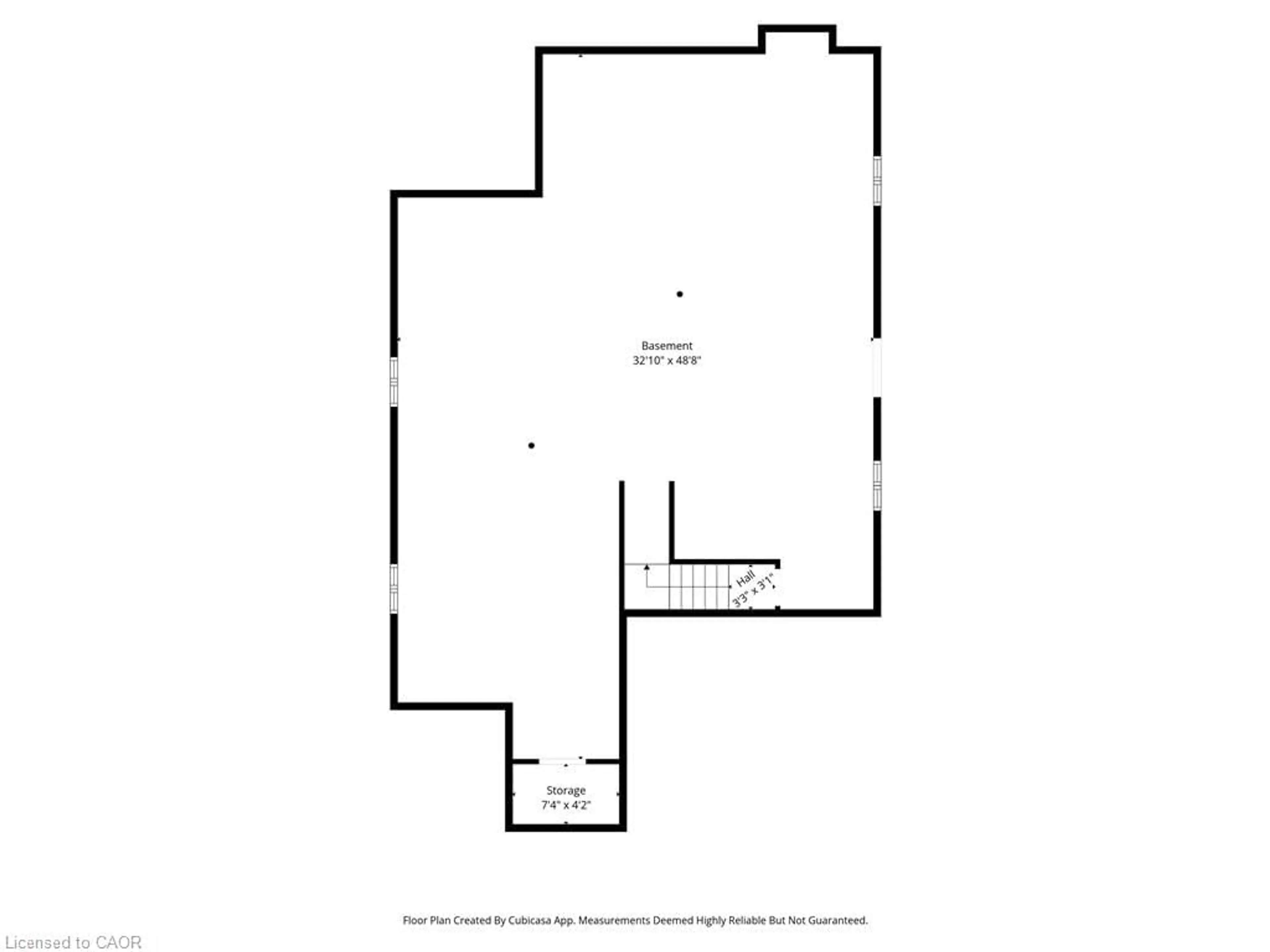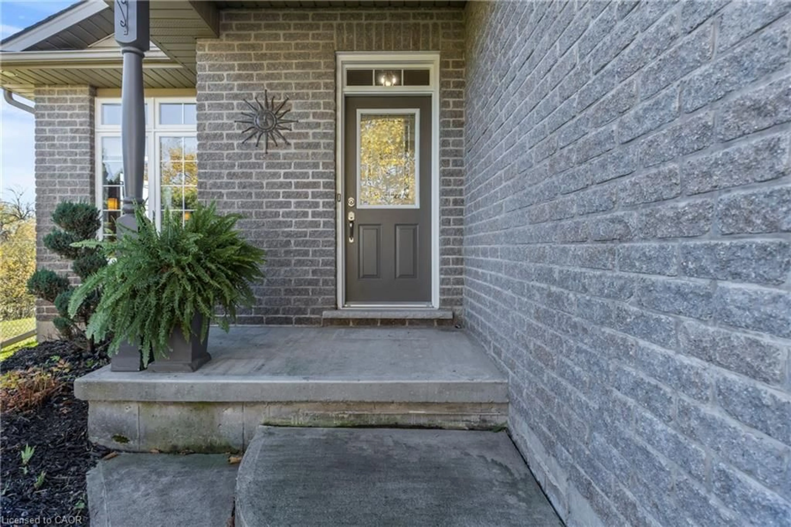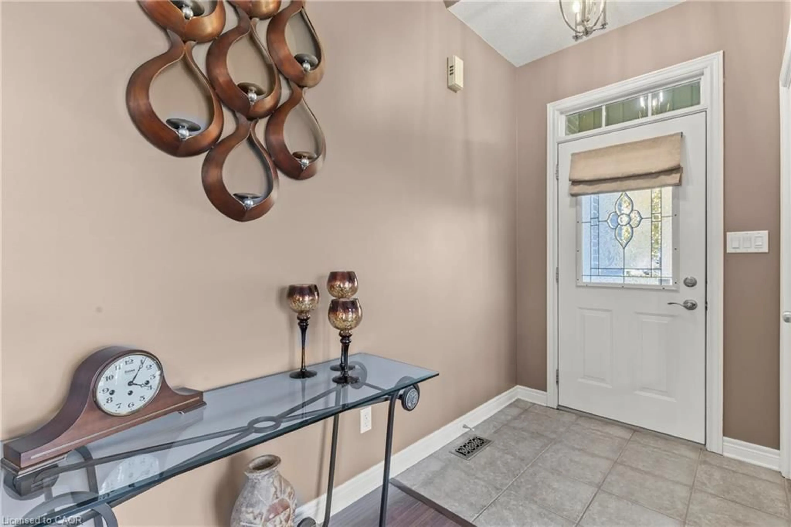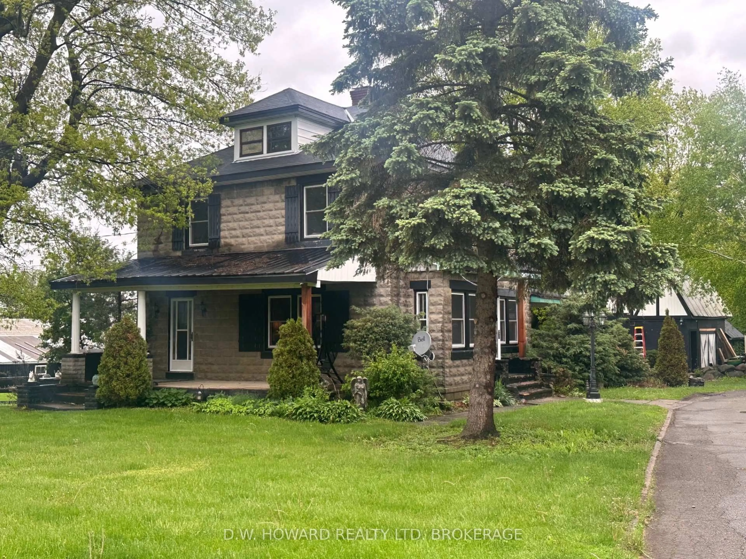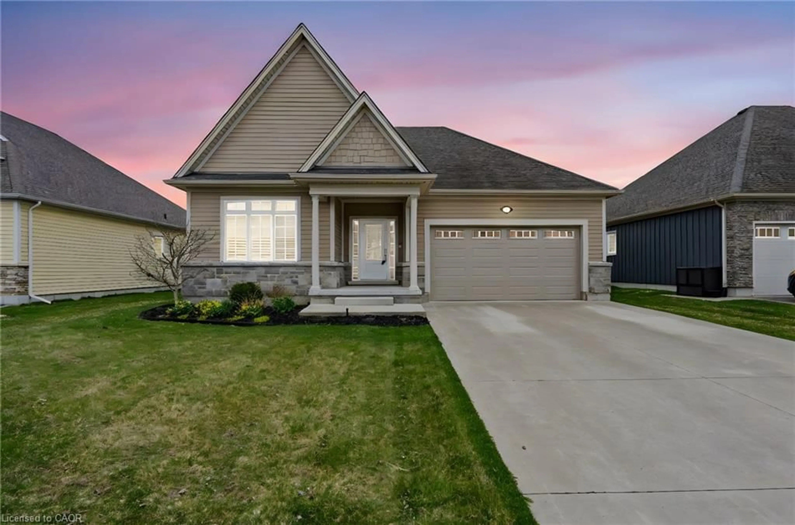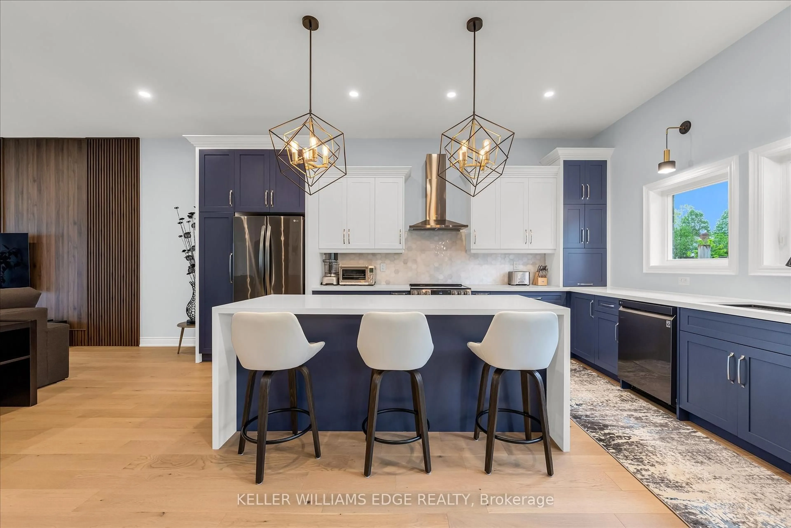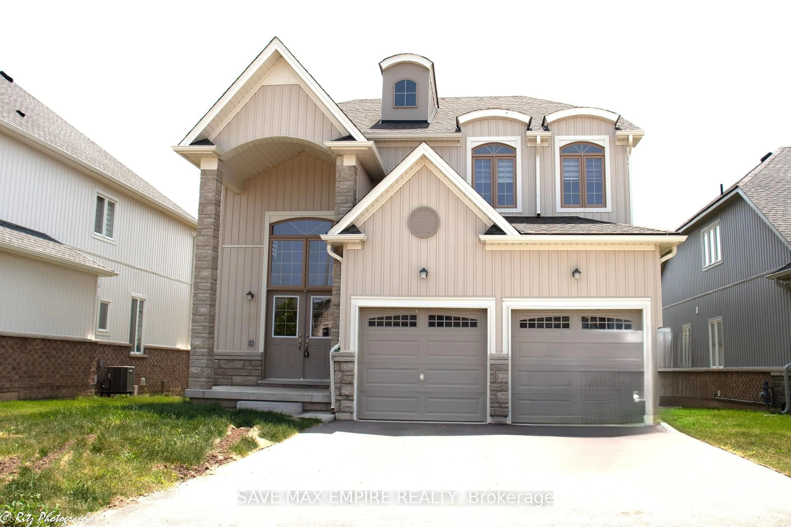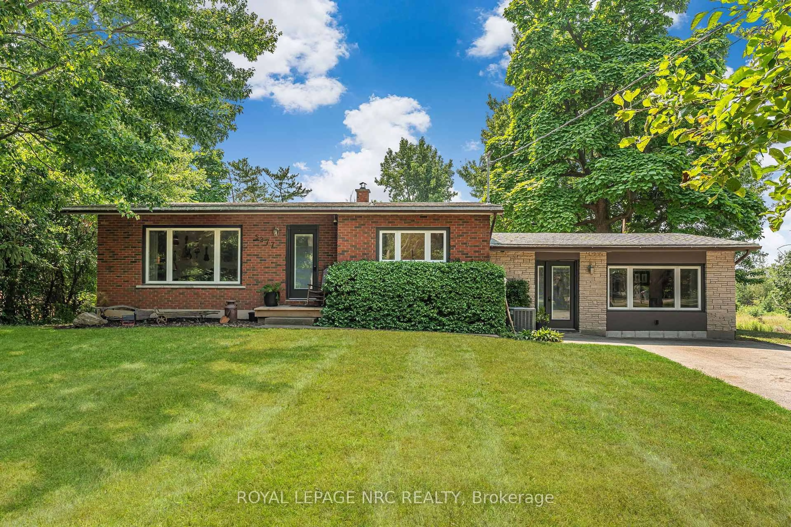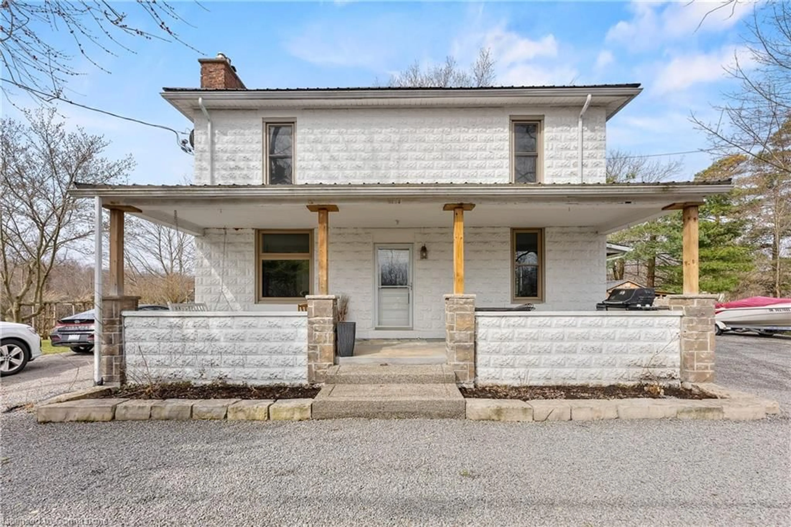3579 Carver St, Stevensville, Ontario L0S 1S0
Contact us about this property
Highlights
Estimated valueThis is the price Wahi expects this property to sell for.
The calculation is powered by our Instant Home Value Estimate, which uses current market and property price trends to estimate your home’s value with a 90% accuracy rate.Not available
Price/Sqft$461/sqft
Monthly cost
Open Calculator
Description
Nestled in a quiet, family-friendly neighbourhood, this beautifully maintained 2-bedroom, 2-bathroom bungalow offers the perfect blend of comfort, style, and convenience. Step inside to an inviting open-concept main floor featuring cathedral ceilings, hardwood flooring, and large windows that fill the home with natural light. The spacious living and dining areas flow seamlessly into the modern kitchen, complete with new countertops, all-new light fixtures, and stainless steel appliances, featuring patio doors that lead to a covered deck - ideal for cooking and entertaining. The primary suite is a true retreat, with direct access to your large deck and the peaceful, relaxing covered hot tub. It also includes a walk-in closet, a 4-piece en-suite with a jacuzzi tub and a water closet. Enjoy unparalleled peace of mind with upgrades, including a newer roof (2024) and gas generator, complemented by a heated garage, fenced yard, and a tranquil pond setting with no rear neighbours. Located just minutes from the QEW, this move-in-ready home combines the quiet charm of Stevensville with convenient access to shopping, schools, parks, and restaurants. This well-cared-for property is ready for its next chapter.
Property Details
Interior
Features
Main Floor
Kitchen
3.68 x 3.61Foyer
1.37 x 0.99Eat-in Kitchen
3.61 x 2.77Living Room
7.77 x 5.72Exterior
Features
Parking
Garage spaces 2
Garage type -
Other parking spaces 4
Total parking spaces 6
Property History
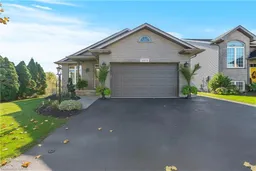 37
37
