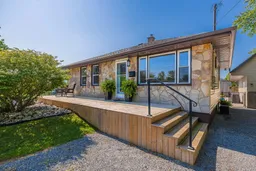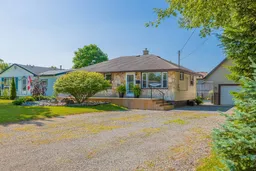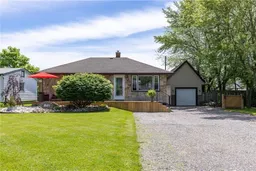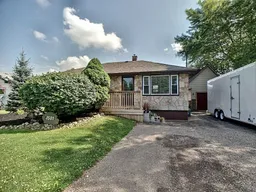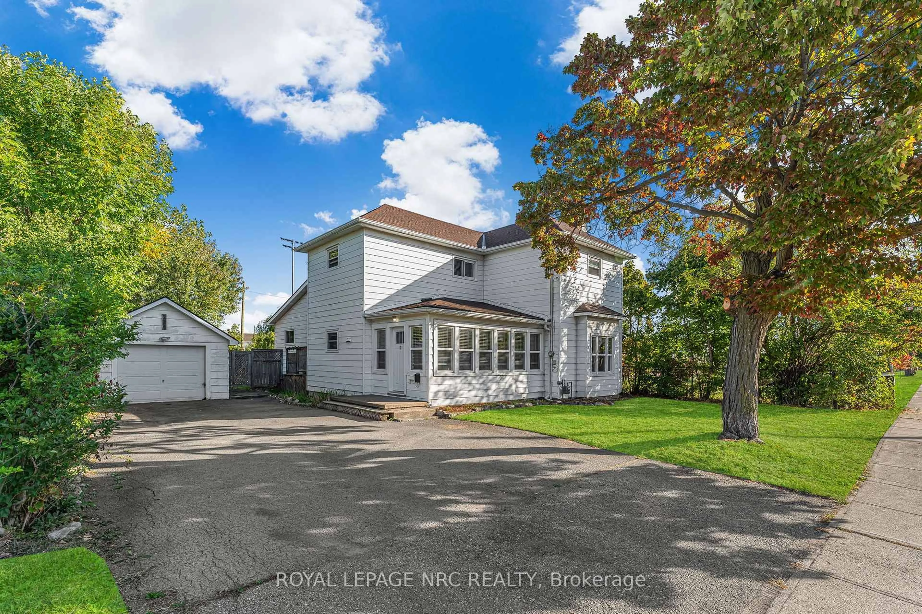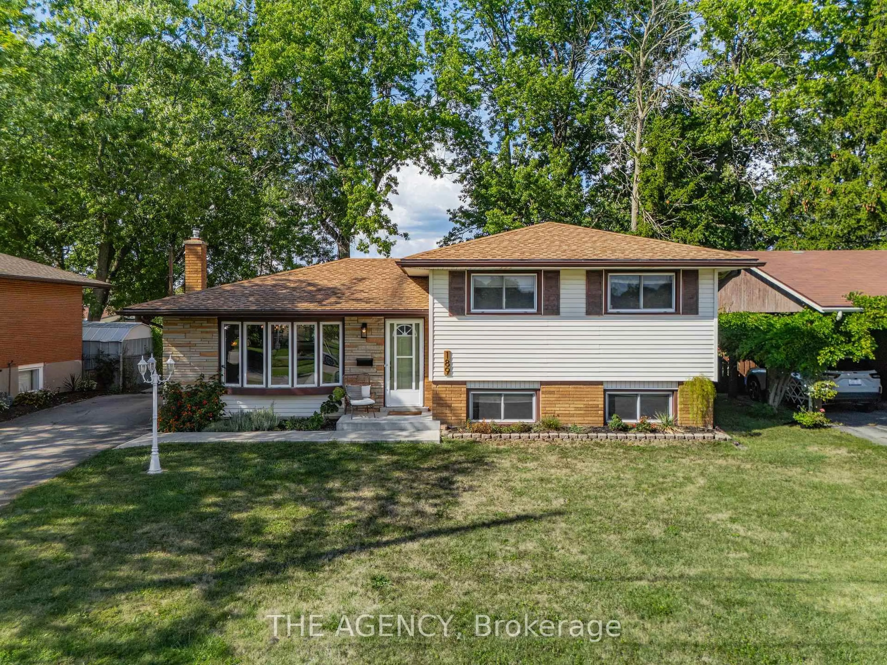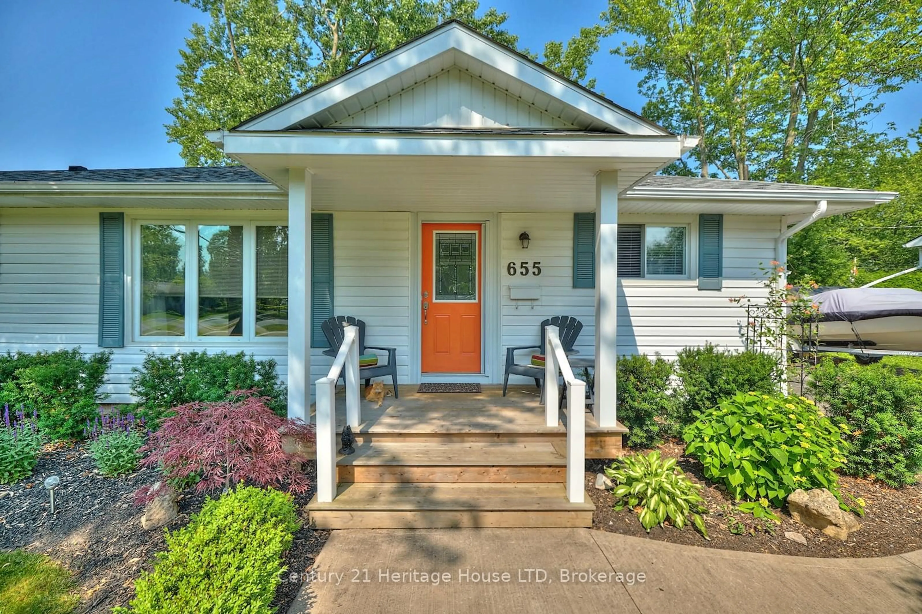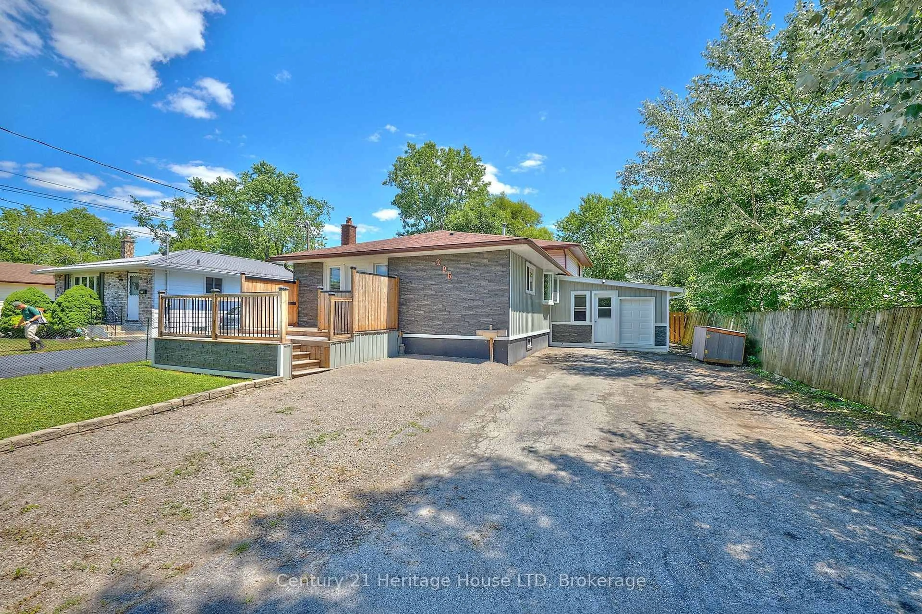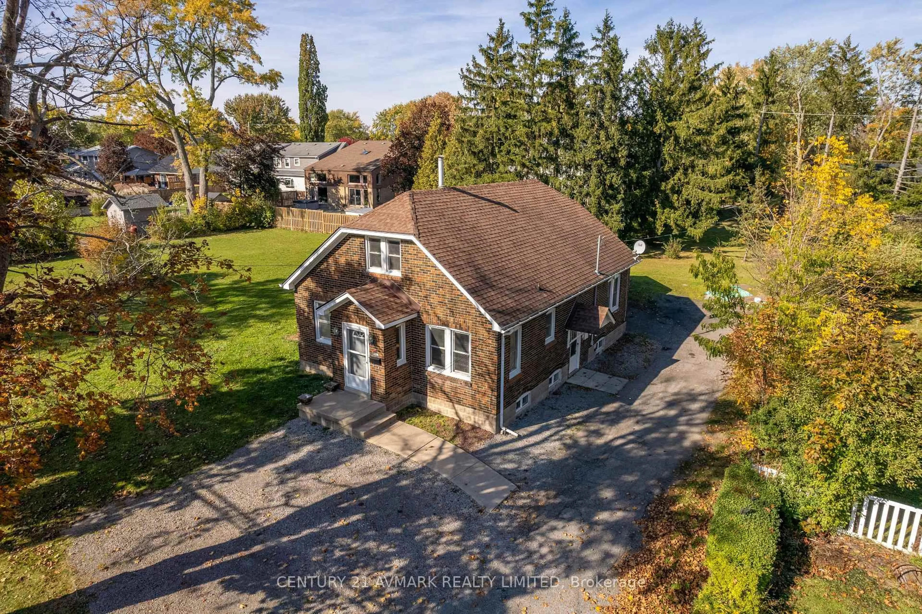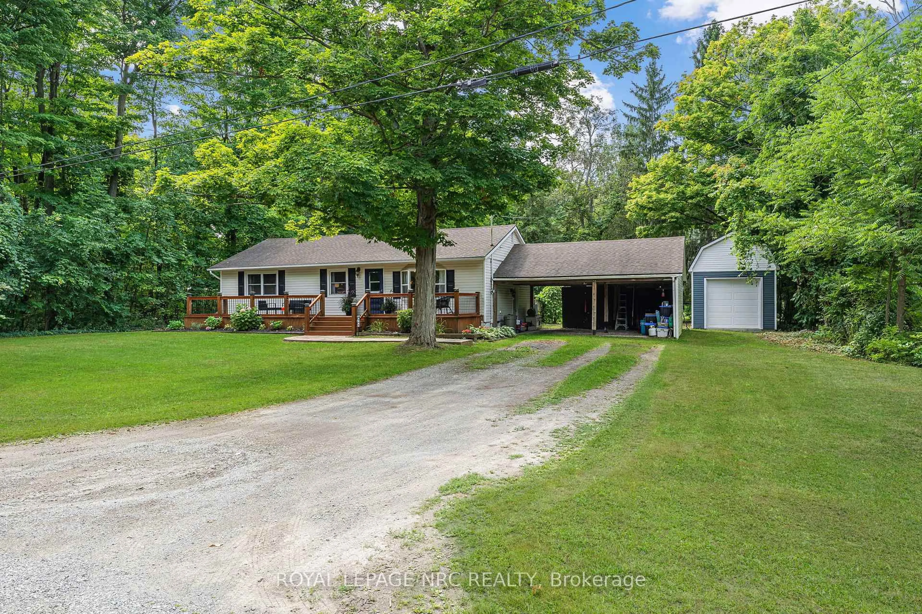Welcome to 3581 Hendershot Drive - an updated, move-in-ready bungalow on a quiet street in desirable Stevensville. This 3-bedroom home is packed with features inside and out, offering comfort, style, and serious outdoor appeal. Inside, enjoy the warmth of hardwood floors throughout and a bright, modern kitchen with crisp white cabinetry, a large side-by-side fridge/freezer, gas stove, and open layout to the living room. The main floor also features convenient laundry, updated lighting, and tasteful decor throughout. The owned on-demand hot water system (2021), central air (2021), and re-bricked chimney (2024) ensure peace of mind and efficiency. Step outside and youll find your own backyard retreat an entertainers dream. The inground pool, the recently installed AstroTurf (2025), concrete, a large deck with gazebo for summer dining, and a fully fenced yard with shed. The detached 12 x 30 garage is a standout feature: heated, spray-foamed, with a loft for extra storage and a 220 plug perfect for a workshop/hobby space or extra space for parties, watching your favourite sports teams or just hanging out. A spacious driveway gives you plenty of room for parking RVs, boats, or multiple vehicles. Enjoy morning coffee on the front porch or host unforgettable gatherings in your private backyard oasis. This home truly checks all the boxes, book your showing today and fall in LOVE!
Inclusions: Fridge, stove, washer, dryer
