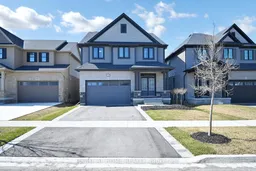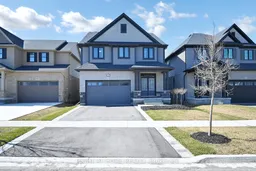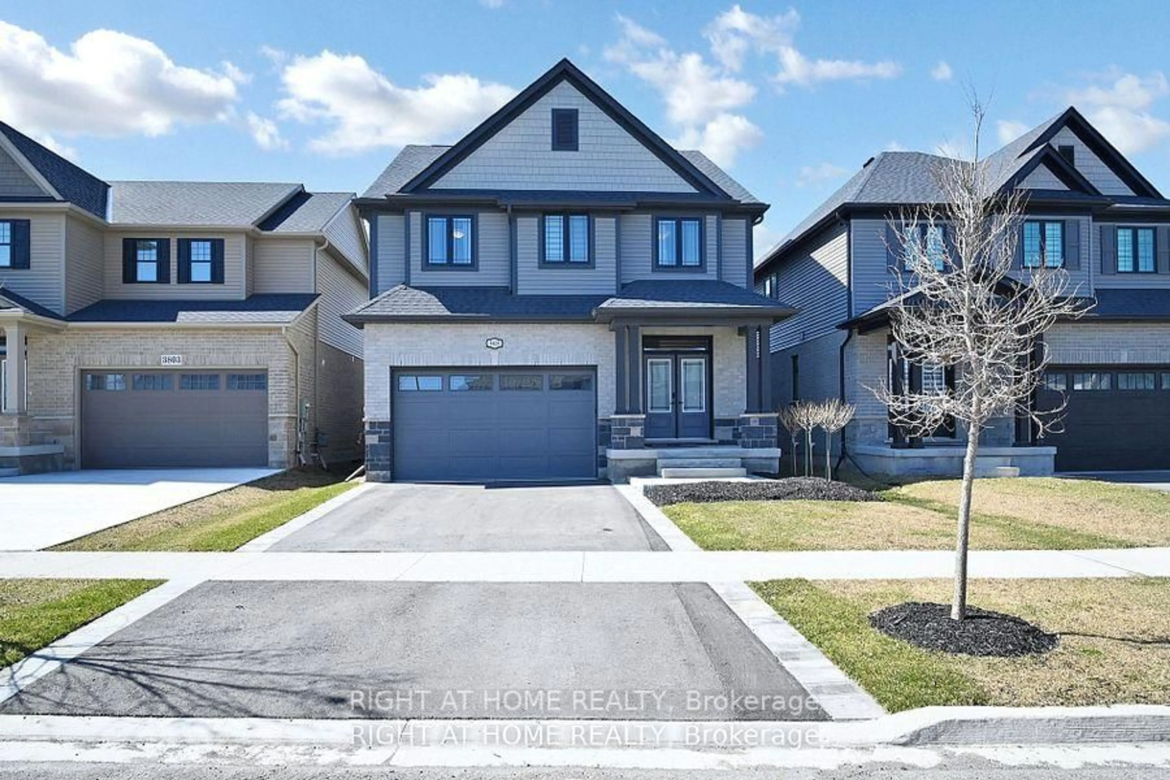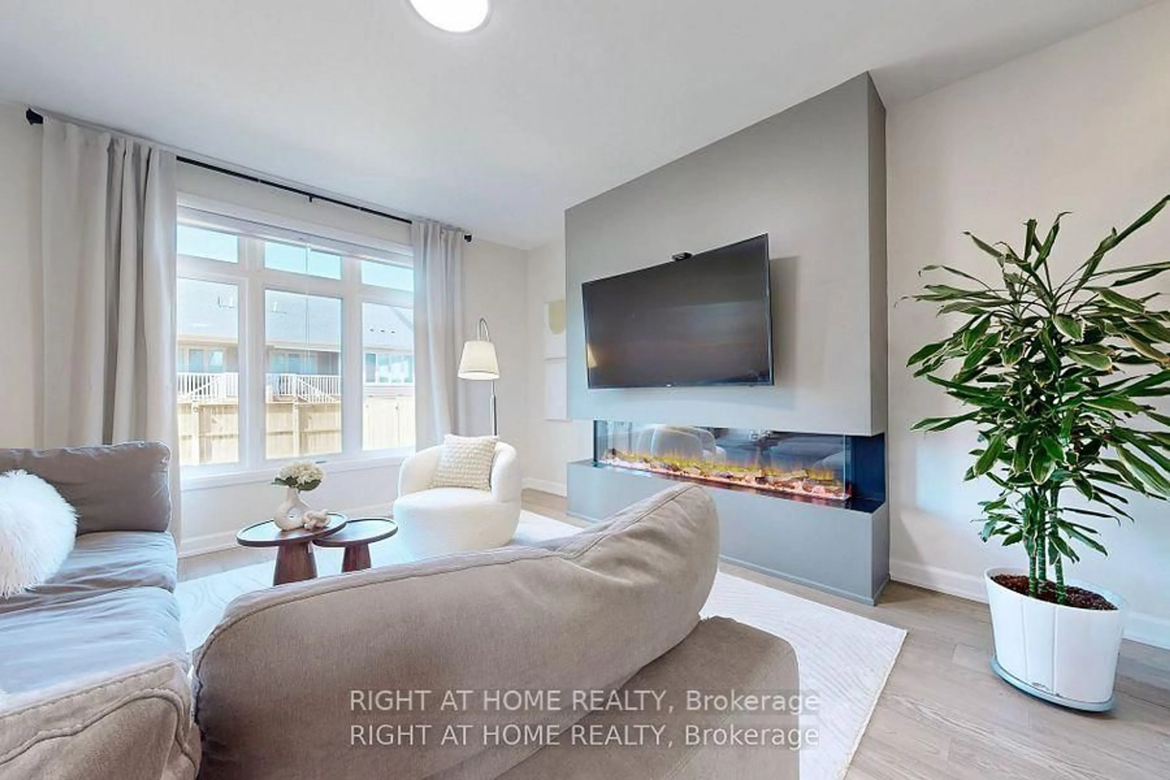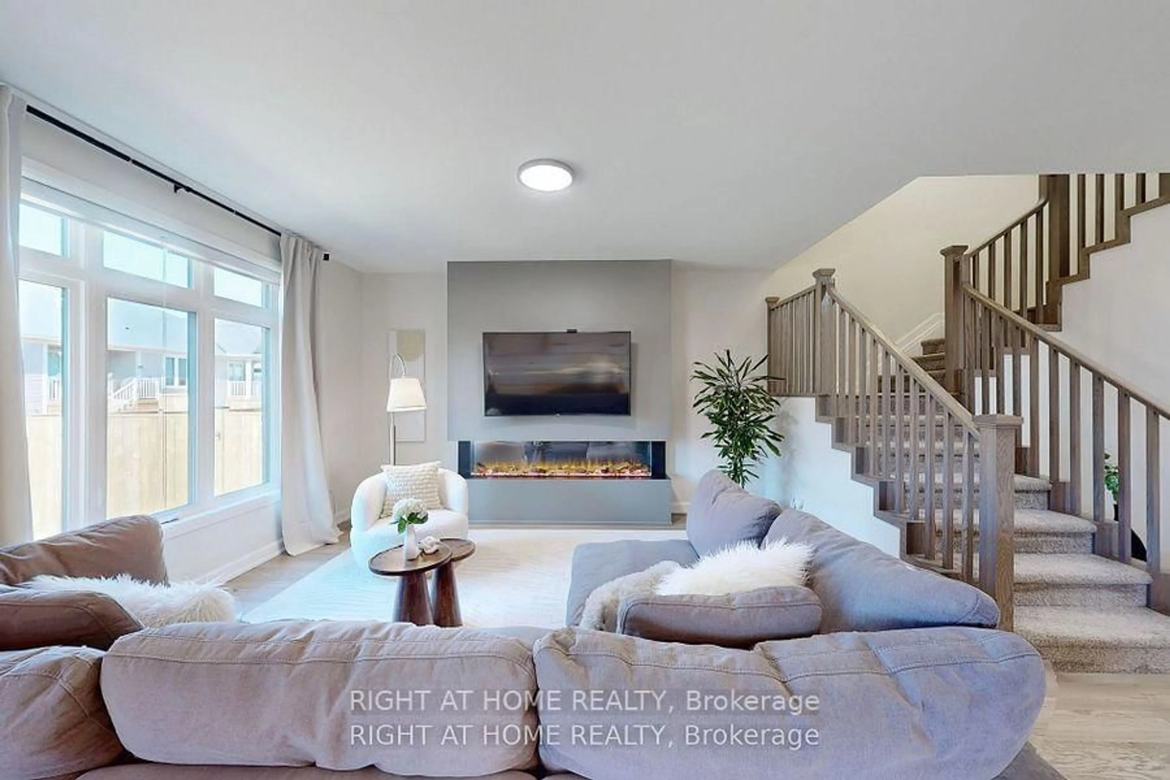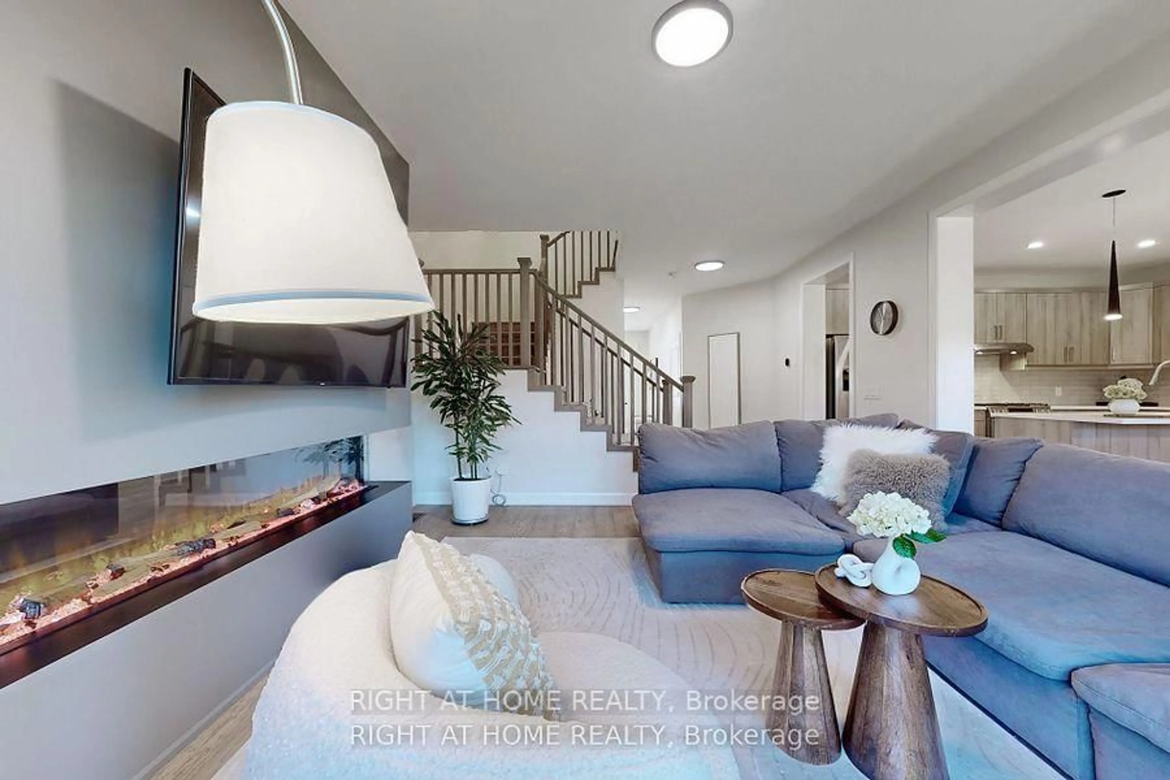3805 SIMPSON Lane, Fort Erie, Ontario L2V 0K1
Contact us about this property
Highlights
Estimated valueThis is the price Wahi expects this property to sell for.
The calculation is powered by our Instant Home Value Estimate, which uses current market and property price trends to estimate your home’s value with a 90% accuracy rate.Not available
Price/Sqft$418/sqft
Monthly cost
Open Calculator
Description
AMAZING DEAL!!!! 2 storey, 4 bdrm, 4 bathroom Rinaldi Home with fully finished basement at an amazing price! Minutes to the QEW hwy that takes you to Toronto, and the Peace Bridge to Buffalo. This gorgeous home features engineered hardwood, open concept design, living room with cozy electric fireplace, kitchen with quarts counter tops & Bosch appliances, an island and a walk out to a sunny deck with privacy blinds, Gas BBQ line and a great overview of fully fenced backyard. Oversized primary bedroom offers 5 pc ensuite with double sink and a walk-in closet. Fully finished basement with a 3 pc bathroom adds more space for relaxation and entertainment and a gym. Double wide driveway with 2-car garage and plenty of parking space in front of the house. You are 1 min to beautiful Niagara River and the Niagara Parkway's walking and cycling trail, 20 min to Sherkston and Crystal Beach....this home is a must see!!! Floor plans attached, take a 3D tour for a full experience.
Property Details
Interior
Features
Main Floor
Living
4.3 x 4.55Dining
4.5 x 3.45Kitchen
4.5 x 2.95Exterior
Features
Parking
Garage spaces 2
Garage type Attached
Other parking spaces 2
Total parking spaces 4
Property History
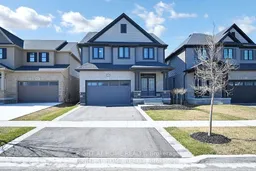
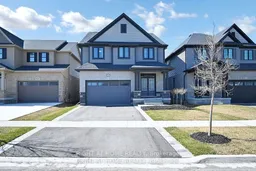 47
47