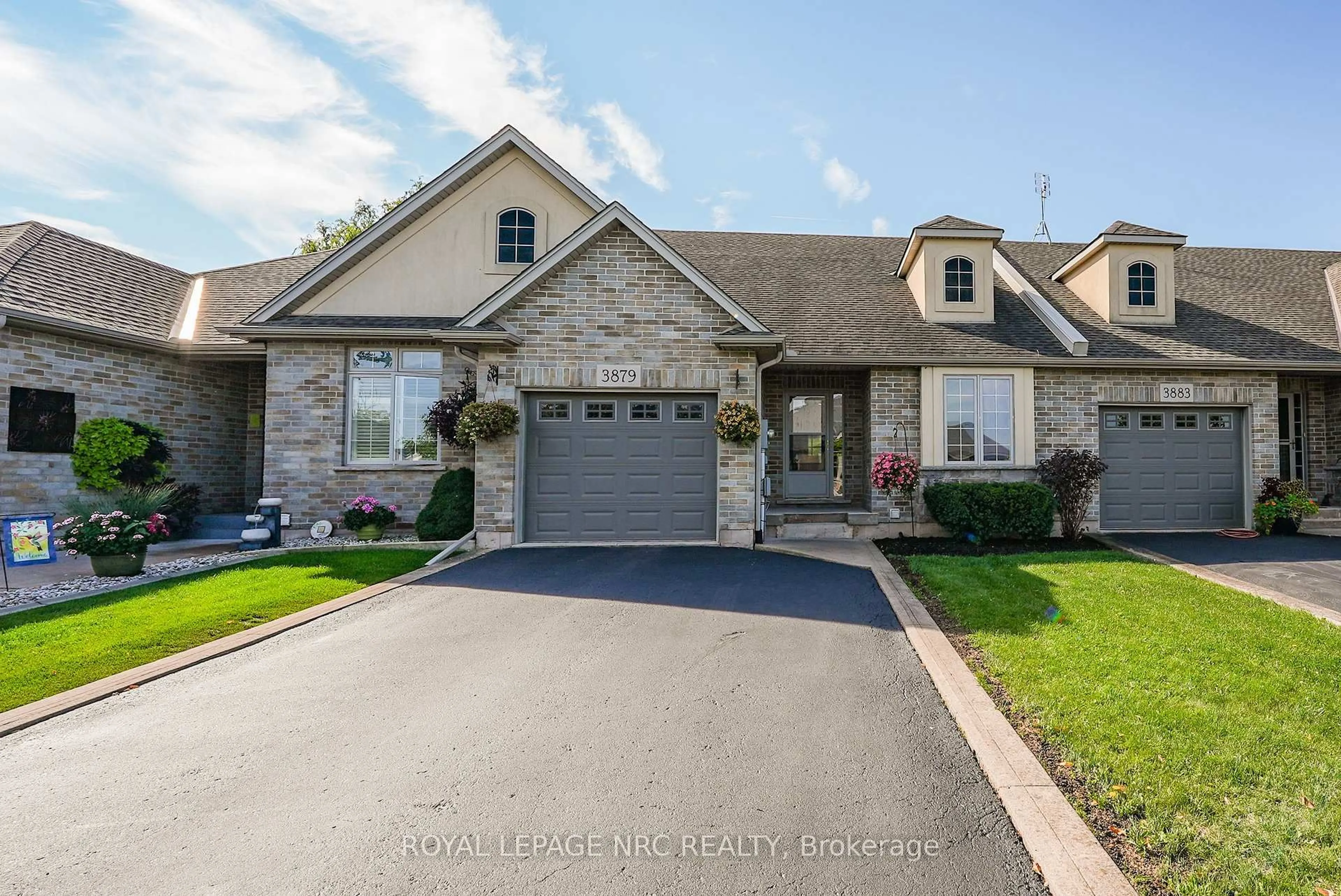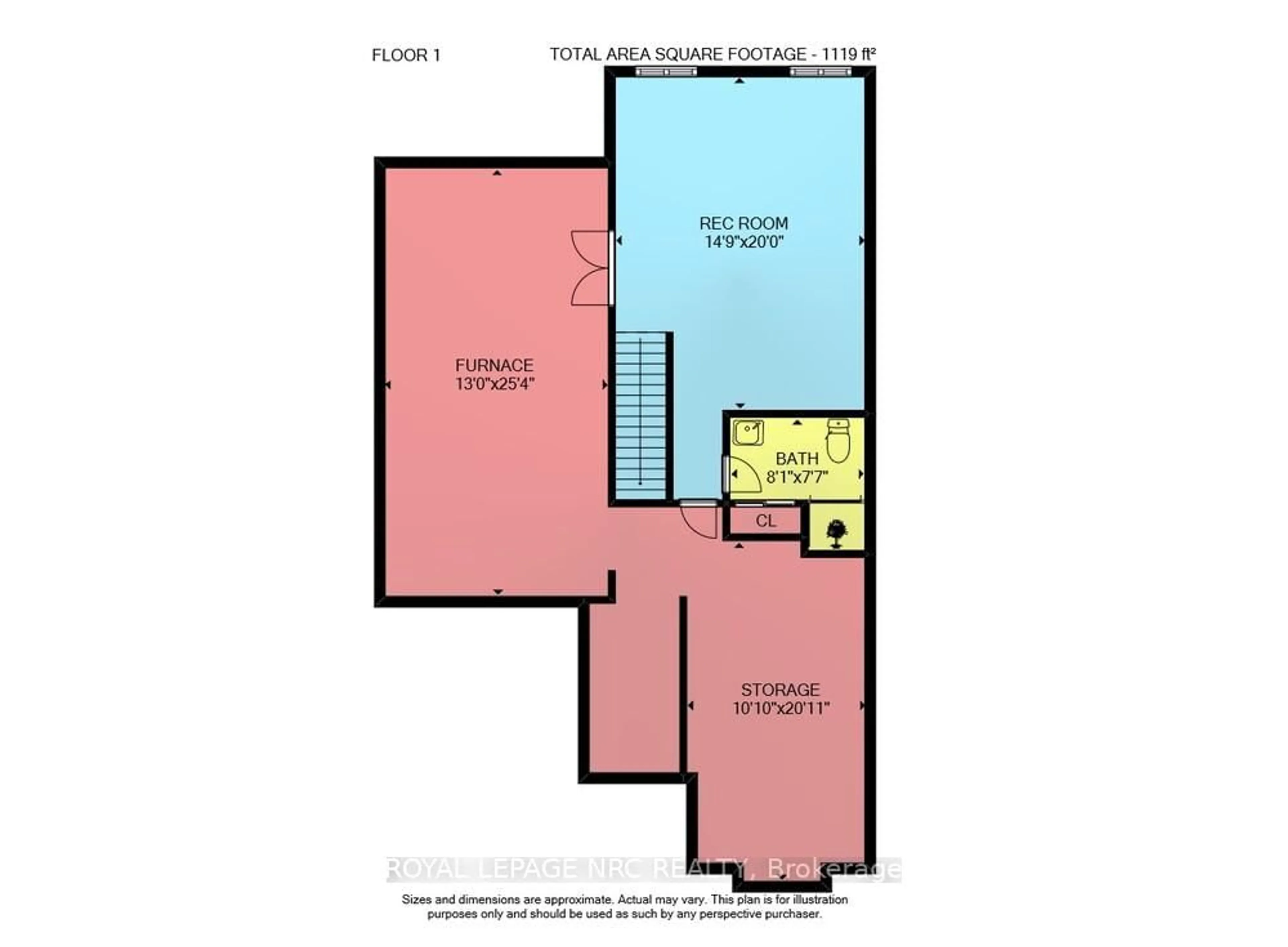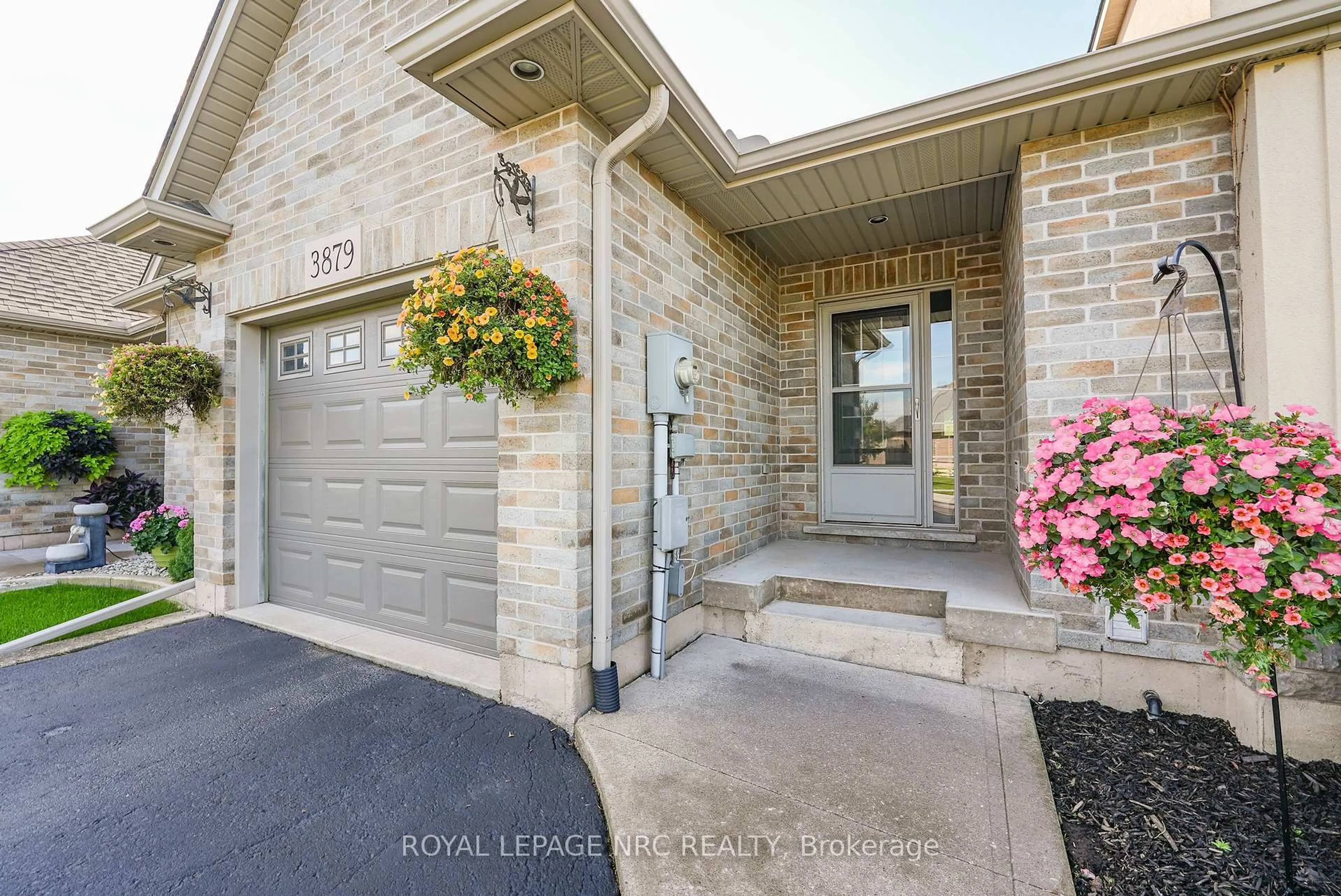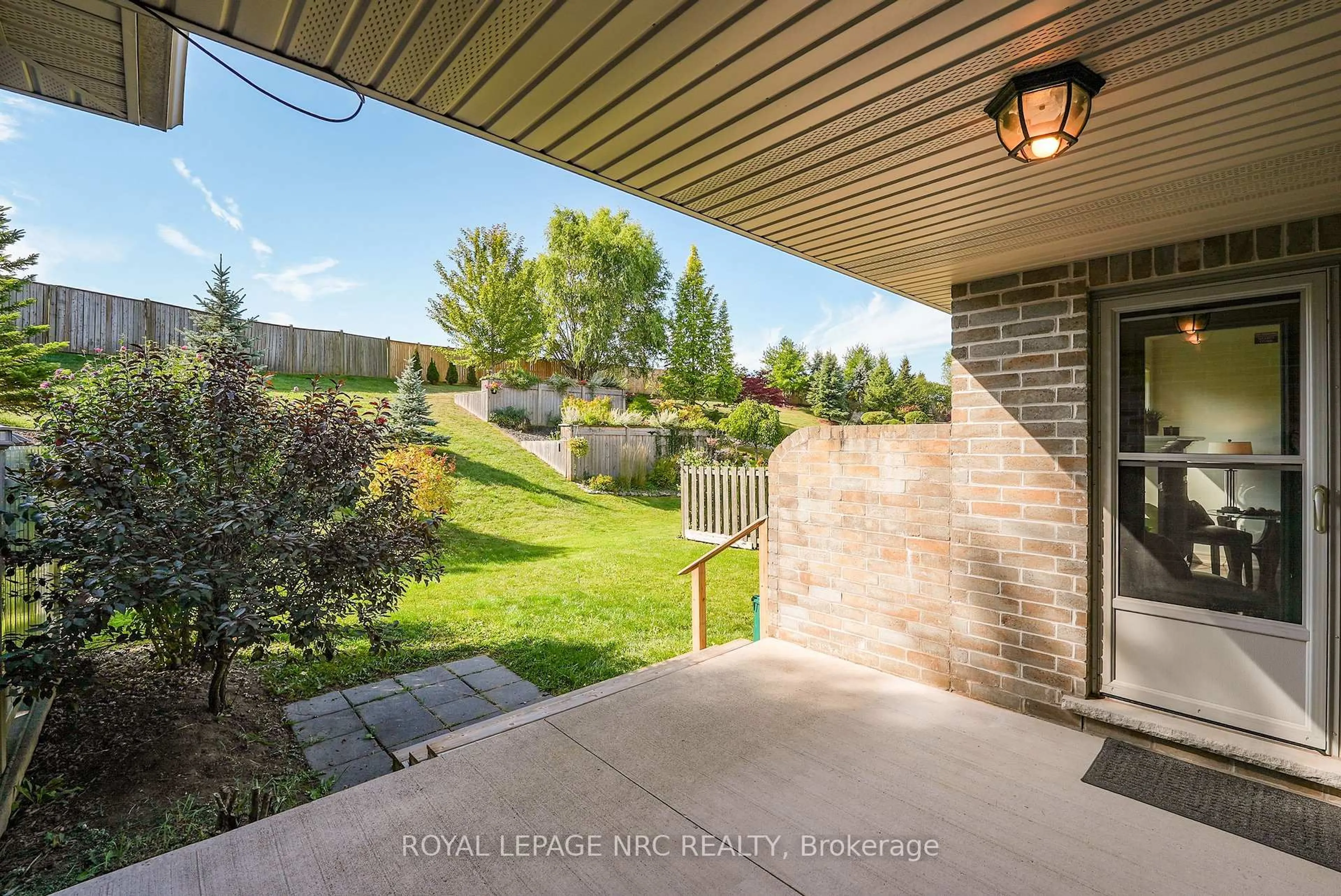3879 Lower Coach Rd, Fort Erie, Ontario L0S 1S0
Contact us about this property
Highlights
Estimated valueThis is the price Wahi expects this property to sell for.
The calculation is powered by our Instant Home Value Estimate, which uses current market and property price trends to estimate your home’s value with a 90% accuracy rate.Not available
Price/Sqft$654/sqft
Monthly cost
Open Calculator
Description
Welcome to this charming freehold bungalow townhome with attached garage, ideally located in the friendly "Village Creek" community in quaint Stevensville. With no rear neighbors backing onto you, you'll enjoy some privacy in a home designed for comfortable living. Bright, open-concept great room and dining area, complete with a cozy gas fireplace, vaulted ceiling, wood floors and garden door to back covered concrete porch. The well-designed kitchen features a convenient U-shaped counter, a pantry closet, and a built-in dishwasher, making meal prep a breeze. The main floor also includes two spacious bedrooms with updated broadloom in 2022, a main-floor laundry, and a four-piece bathroom. As you go down to the partially finished basement, you'll notice the basement bannister has been opened up at the bottom to make the family room feel more open. The spacious family room and a three-piece bathroom, is a nice for guests or a quiet retreat. Still lots of room for storage in the basement. Enjoy your morning coffee on the covered concrete rear porch, an ideal spot for relaxation. The views of greenery form the back porch is just lovely. This lovely home is a short walk to local parks, conservation areas, shops, and restaurants. Plus, you're only a short drive from downtown Ridgeway, Costco, the new hospital site, the US border, and the beautiful shores of Lake Erie. Embrace the Niagara lifestyle with easy access to wineries, golf courses, nature trails, and more.
Property Details
Interior
Features
Main Floor
Foyer
3.025 x 2.03Ceramic Floor
Living
5.719 x 3.493Combined W/Dining / Gas Fireplace / Vaulted Ceiling
Br
4.341 x 3.912Broadloom / Closet
Kitchen
4.202 x 3.503Pantry / B/I Dishwasher / Open Concept
Exterior
Features
Parking
Garage spaces 1
Garage type Attached
Other parking spaces 2
Total parking spaces 3
Property History
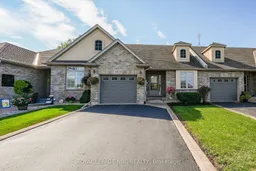 38
38
