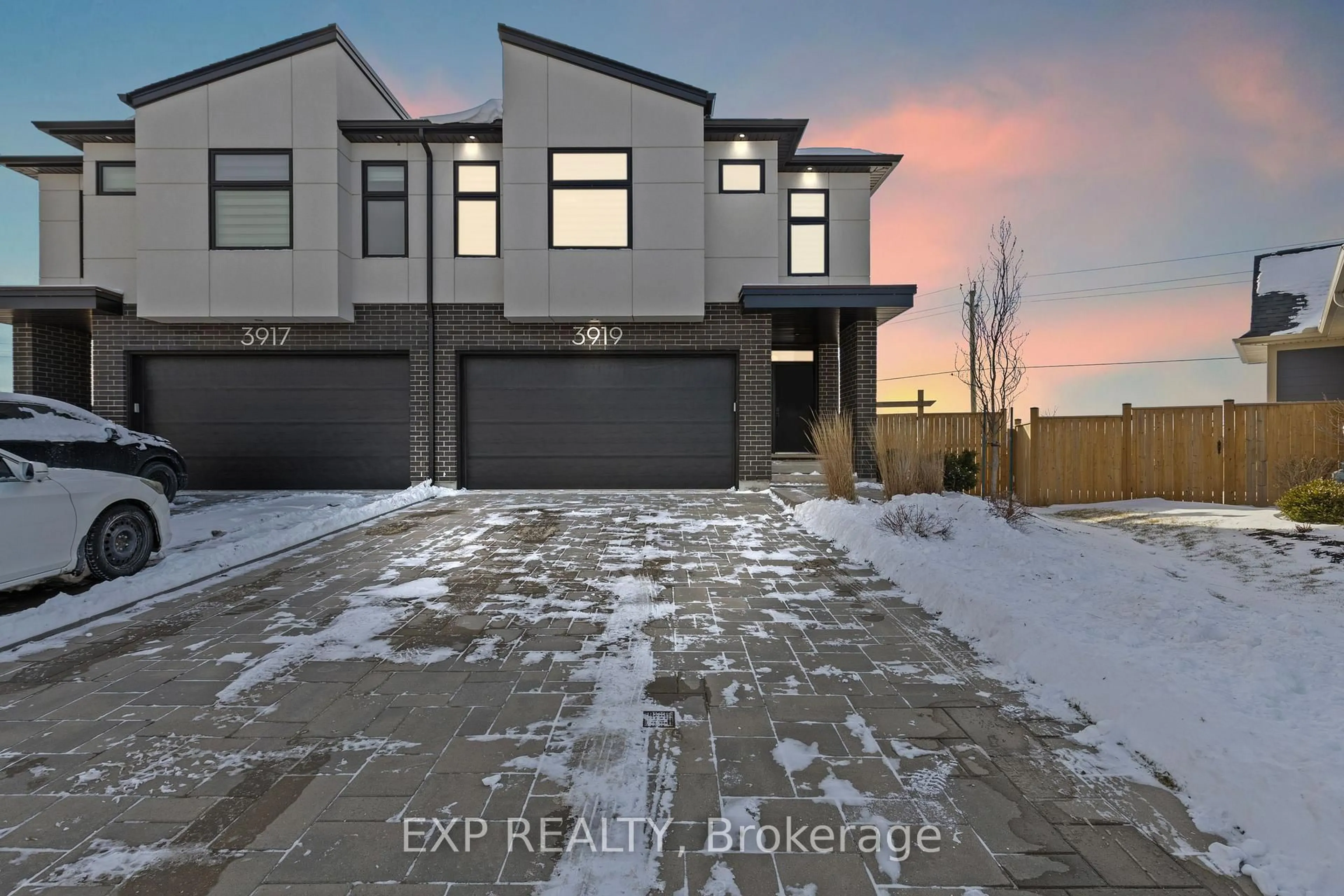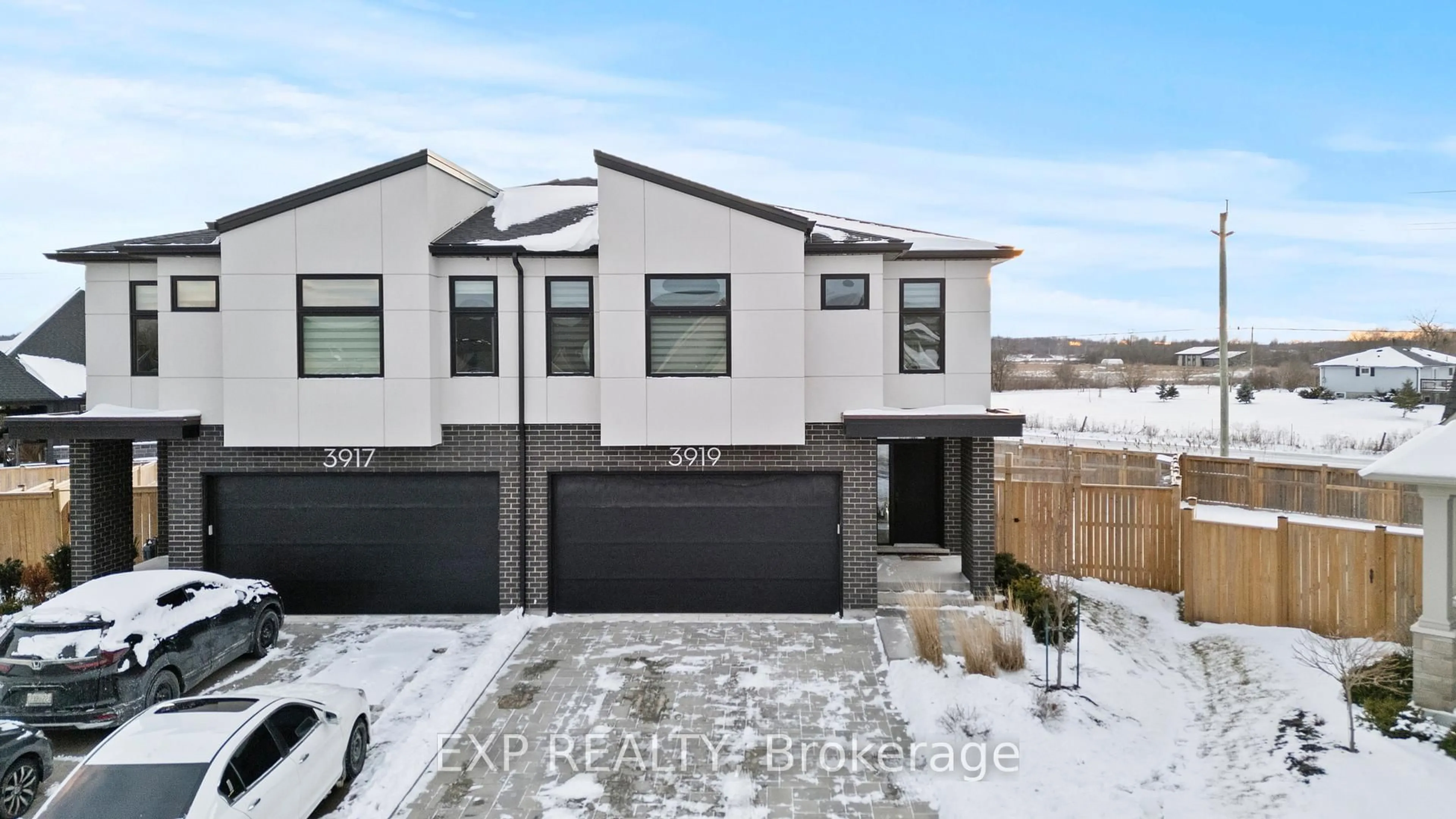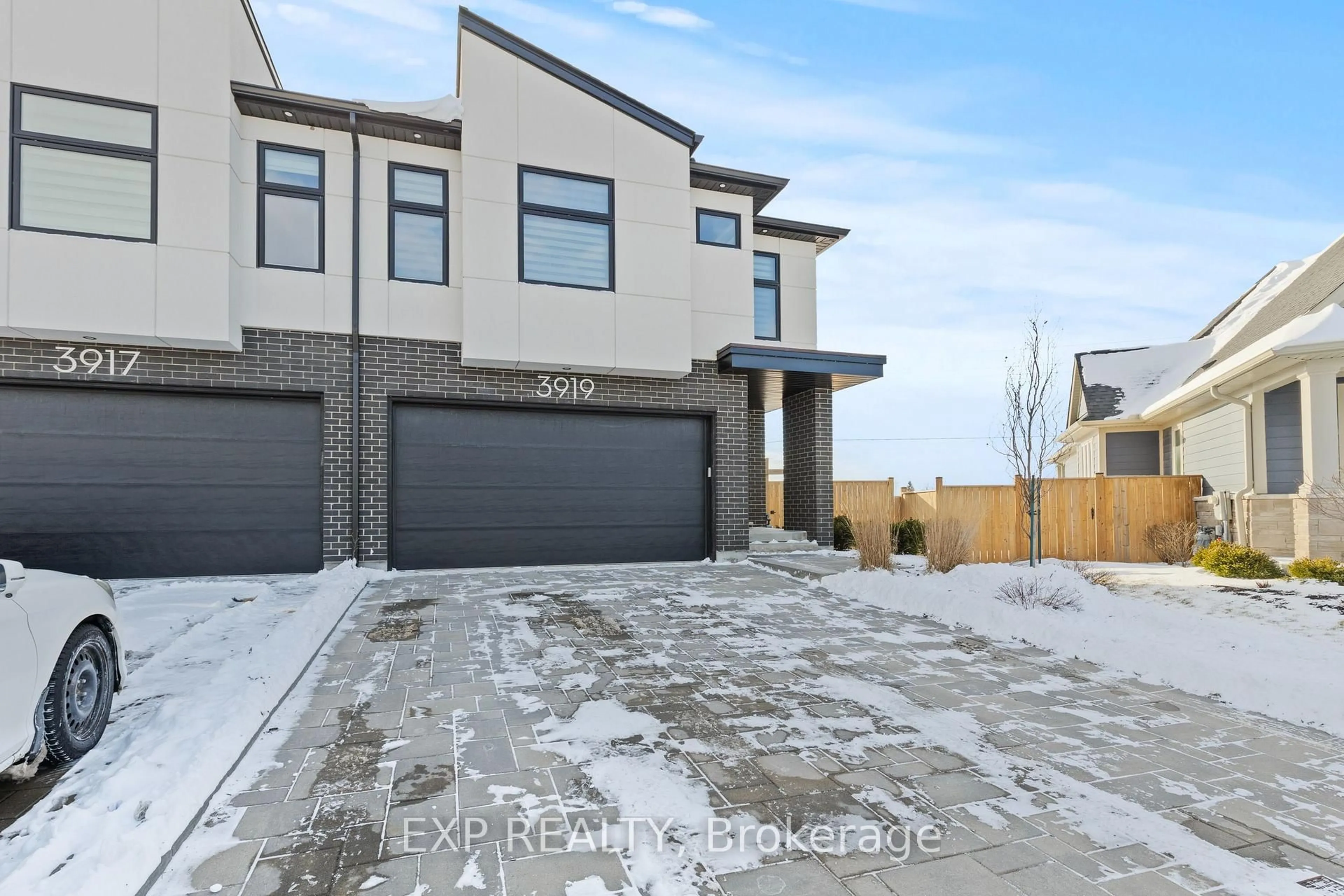3919 Mitchell Cres, Fort Erie, Ontario L0S 1S0
Contact us about this property
Highlights
Estimated valueThis is the price Wahi expects this property to sell for.
The calculation is powered by our Instant Home Value Estimate, which uses current market and property price trends to estimate your home’s value with a 90% accuracy rate.Not available
Price/Sqft$377/sqft
Monthly cost
Open Calculator
Description
Welcome to 3919 Mitchell Crescent, a stunning two-storey semi-detached home located in the highly desirable Black Creek community. Built in 2022 by award-winning builder Rinaldi Homes, this property showcases exceptional craftsmanship, thoughtful upgrades and over 2,900sqft of beautifully finished living space designed for modern living. The main floor features 9ft ceilings with an open-concept layout enhanced by premium finishes, custom lighting and an upgraded kitchen complete with a large island, quartz counters and sleek cabinetry, perfect for everyday living or upscale entertaining. Oversized windows with custom remote controlled blinds flood the space with natural light, while upgraded flooring and finishes add a refined, luxury feel throughout. Sliding patio doors lead to a covered deck overlooking the private backyard oasis. Upstairs, the spacious primary suite impresses with a spa-like ensuite showcasing floor-to-ceiling tile, a glass-enclosed shower and a deep soaker tub. Two additional well-sized bedrooms, a stylish 5-piece "Jack and Jill" bathroom and convenient upper-level laundry complete the second floor. The finished basement with 8ft ceilings expands the living space with a generous sized rec room, fourth bedroom and an additional 3pc bathroom, ideal for guests, hobbies or a home office. Situated on one of the most sought-after lots in the subdivision, this pie-shaped lot has a private fully fenced backyard providing exceptional outdoor space for relaxing or entertaining. The attached double car garage leads to a mudroom with custom built-ins helping to keep things organized. Located in a quiet, family-friendly neighbourhood, you'll love the easy access to local schools, parks, scenic trails, Niagara River and nearby highways. With the perfect blend of luxury, comfort and functionality, don't miss the opportunity to make 3919 Mitchell Crescent your new home! Book your showing today!
Property Details
Interior
Features
Main Floor
Foyer
2.48 x 4.78Tile Floor
Bathroom
1.6 x 1.782 Pc Bath
Living
3.96 x 6.25Kitchen
3.43 x 3.58Pantry
Exterior
Features
Parking
Garage spaces 2
Garage type Attached
Other parking spaces 4
Total parking spaces 6
Property History
 50
50






