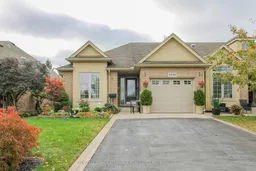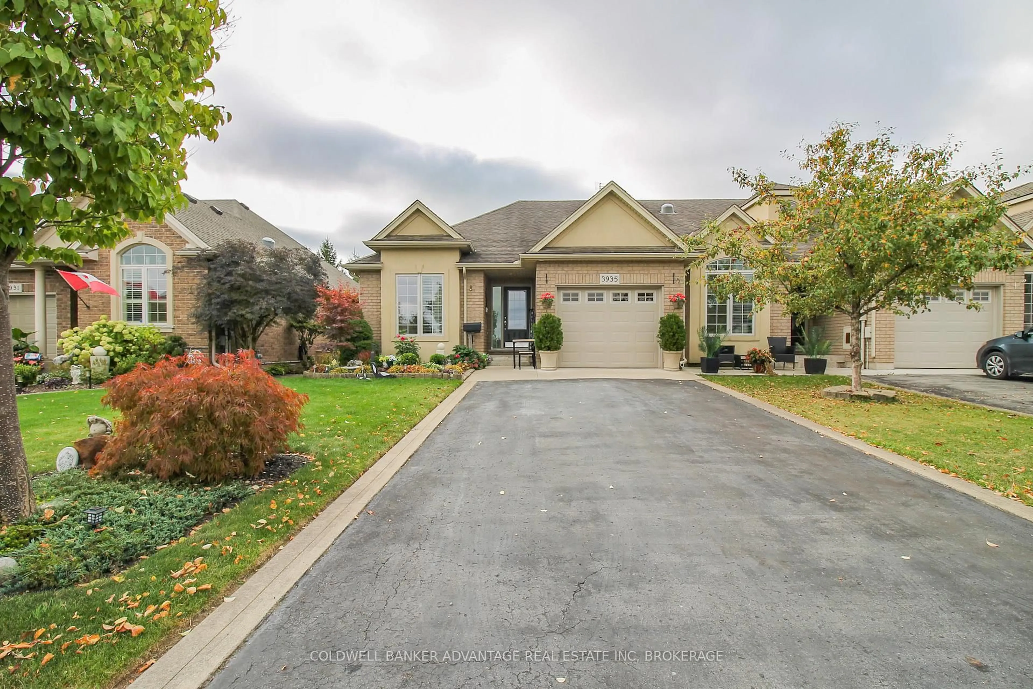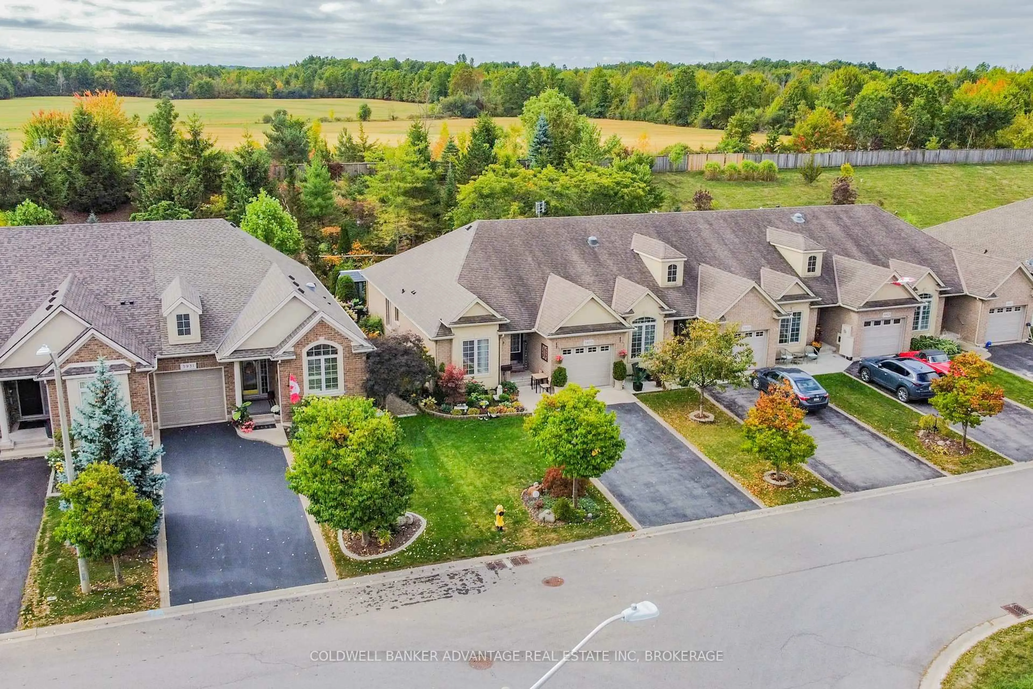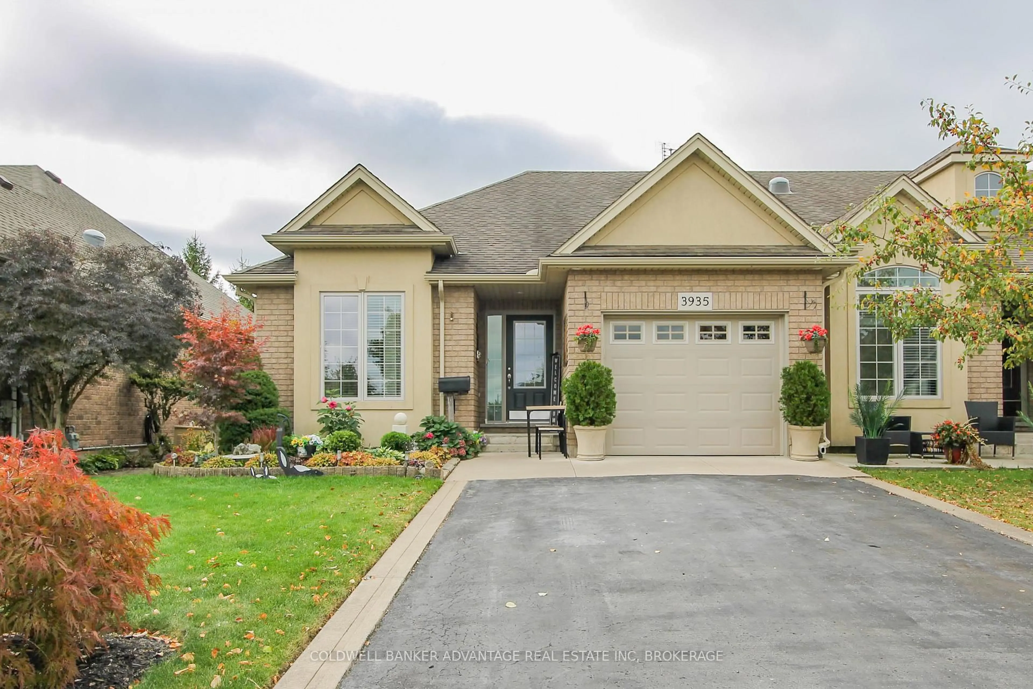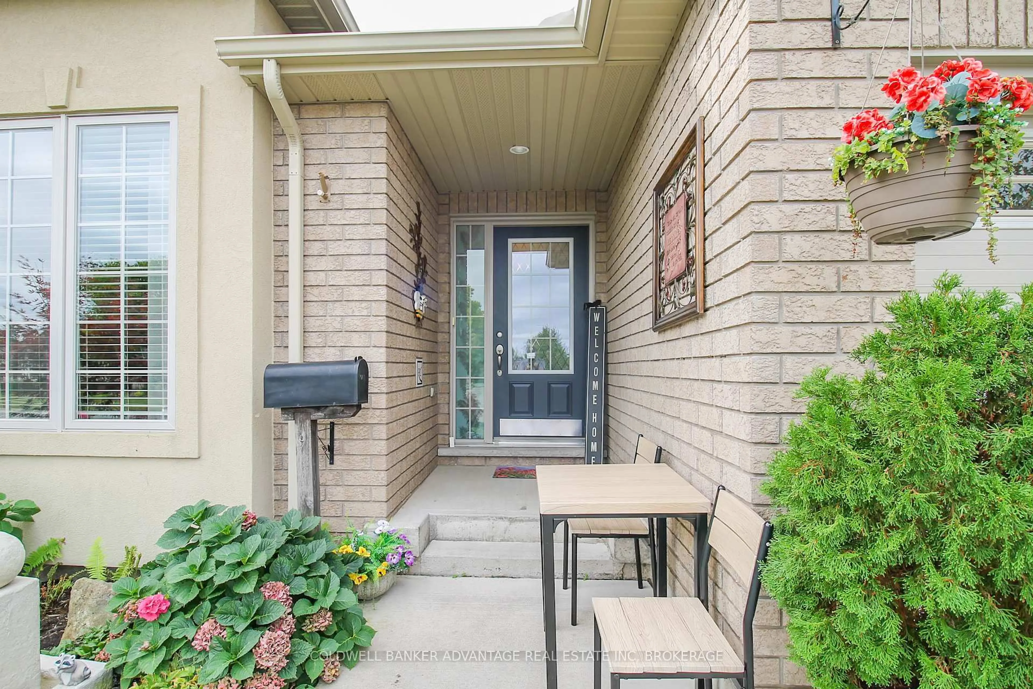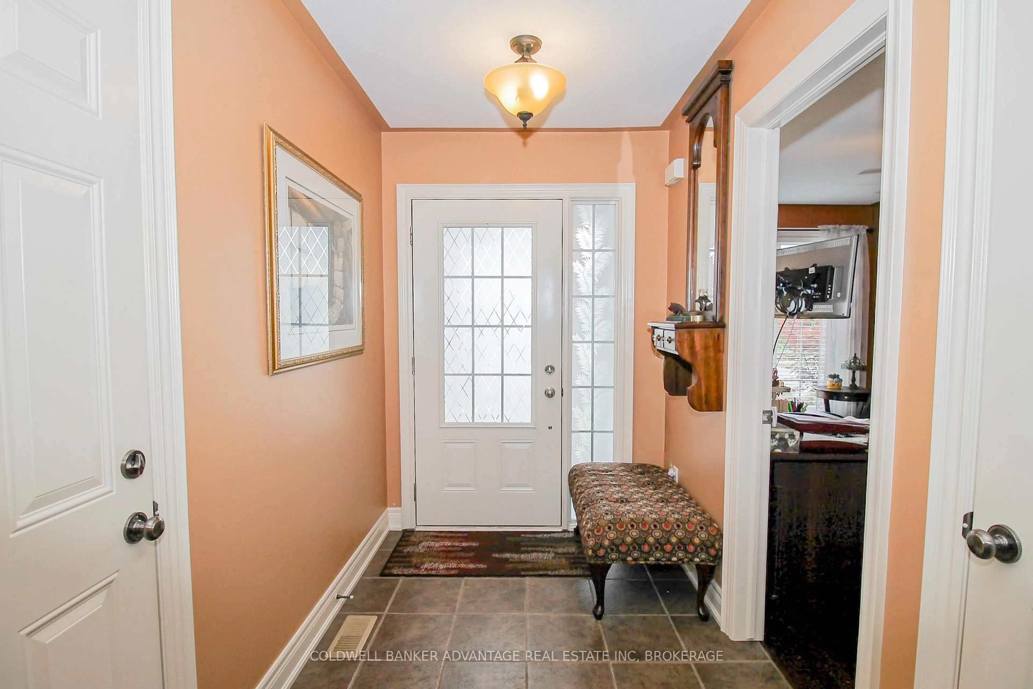3935 Lower Coach Rd, Fort Erie, Ontario L0S 1S0
Contact us about this property
Highlights
Estimated valueThis is the price Wahi expects this property to sell for.
The calculation is powered by our Instant Home Value Estimate, which uses current market and property price trends to estimate your home’s value with a 90% accuracy rate.Not available
Price/Sqft$453/sqft
Monthly cost
Open Calculator
Description
Executive end-unit freehold townhouse! This bungalow style townhouse was built in 2007 with a comfortable and functional design. Huge lot backs onto a train track, but you'd never know with the hill covered the sight and sounds. Instead, walk out to a true backyard oasis, full of variety of trees, plants, flowers, and garden structures. The view never gets old.. It's a nature-lover's dream! The house itself features 2+1 bedrooms, 2 bathrooms, open concept main floor area, finished basement recreation room & a handyman's workshop. Not to mention an attached single car garage. First bedroom is presently used as an office, but has a closet for multi-usage. Note the beautiful walnut flooring! Custom kitchen complete with stainless steel appliances, and built-in pantry closet. Open concept dining room & living room combo leading from the kitchen, a warm and bright space for the full family + guests. Build-in tv hook ups, gas fireplace, hardwood flooring, and direct access to covered back patio. Huge primary bedroom on the main floor, conveniently located next to the 4-piece bathroom. Stand-up freezer in the closet (included), also has hookups for a stackable laundry unit. Basement is fully finished with a carpeted recreation room featuring another built-in gas fireplace and extra large windows. 3rd bedroom generous in size, as well as a 3-piece bathroom. Basement laundry/mechanical room leads to a great workshop. 100AMP breakers. Furnace & Central Air - 2021. Lots of value packed into the amazing property in Stevensville. Great for a professional couples, retirees, or small family. Lots of furnishings and additional inclusions available.
Property Details
Interior
Features
Main Floor
Br
2.4 x 2.72nd Br
2.8 x 3.9Kitchen
4.1 x 4.2Living
4.2 x 5.2Exterior
Features
Parking
Garage spaces 1
Garage type Attached
Other parking spaces 4
Total parking spaces 5
Property History
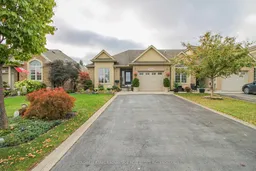 49
49