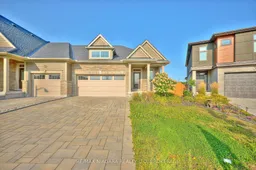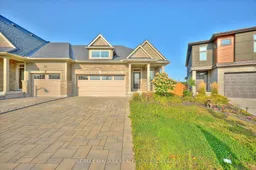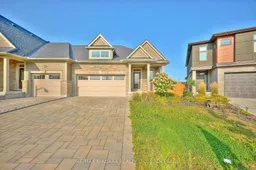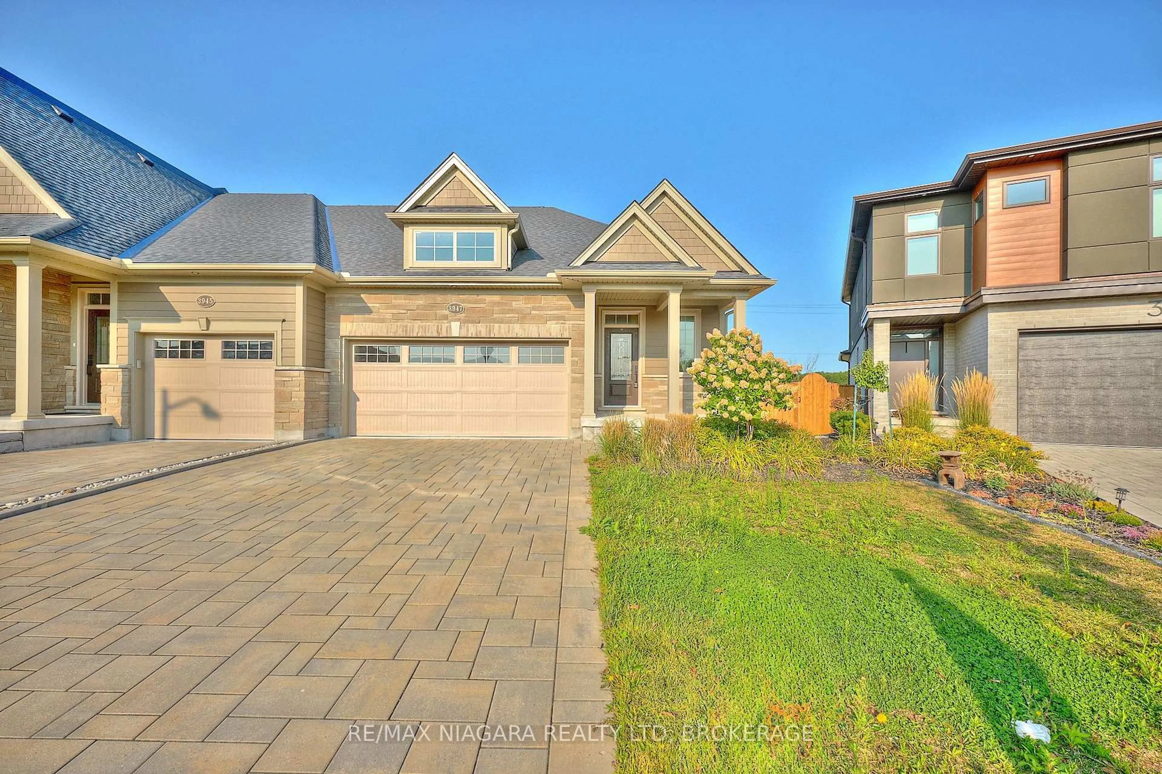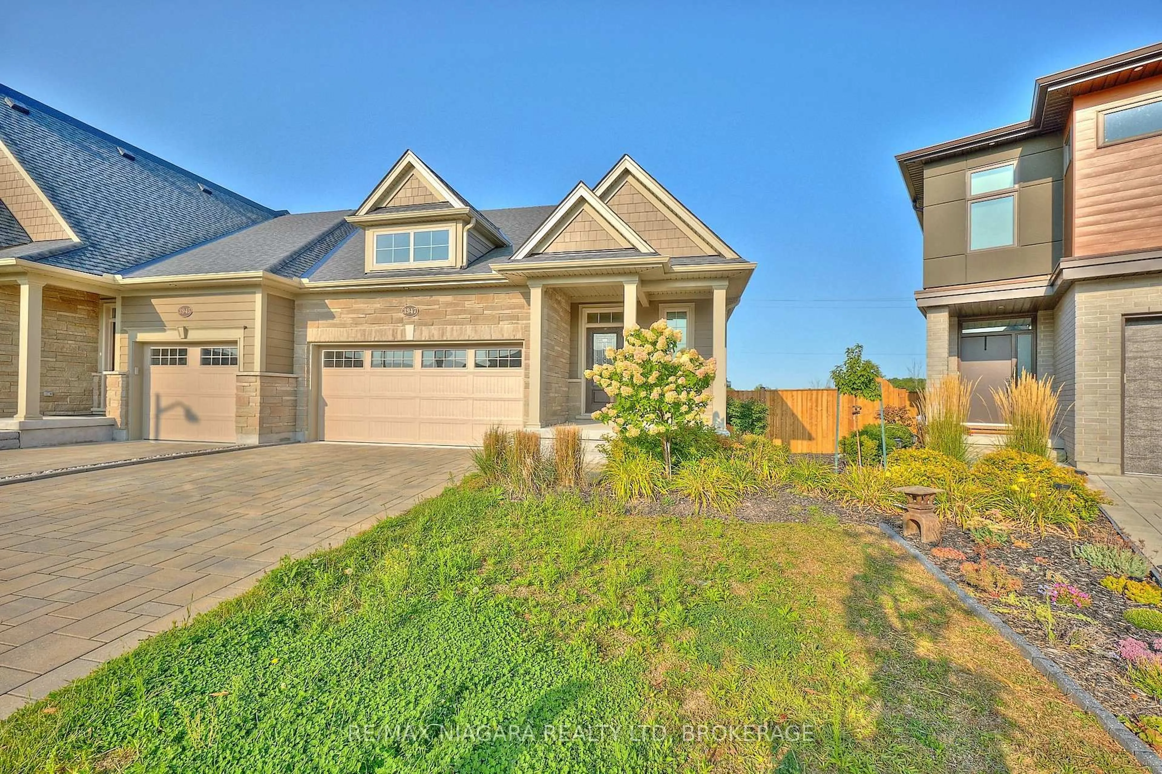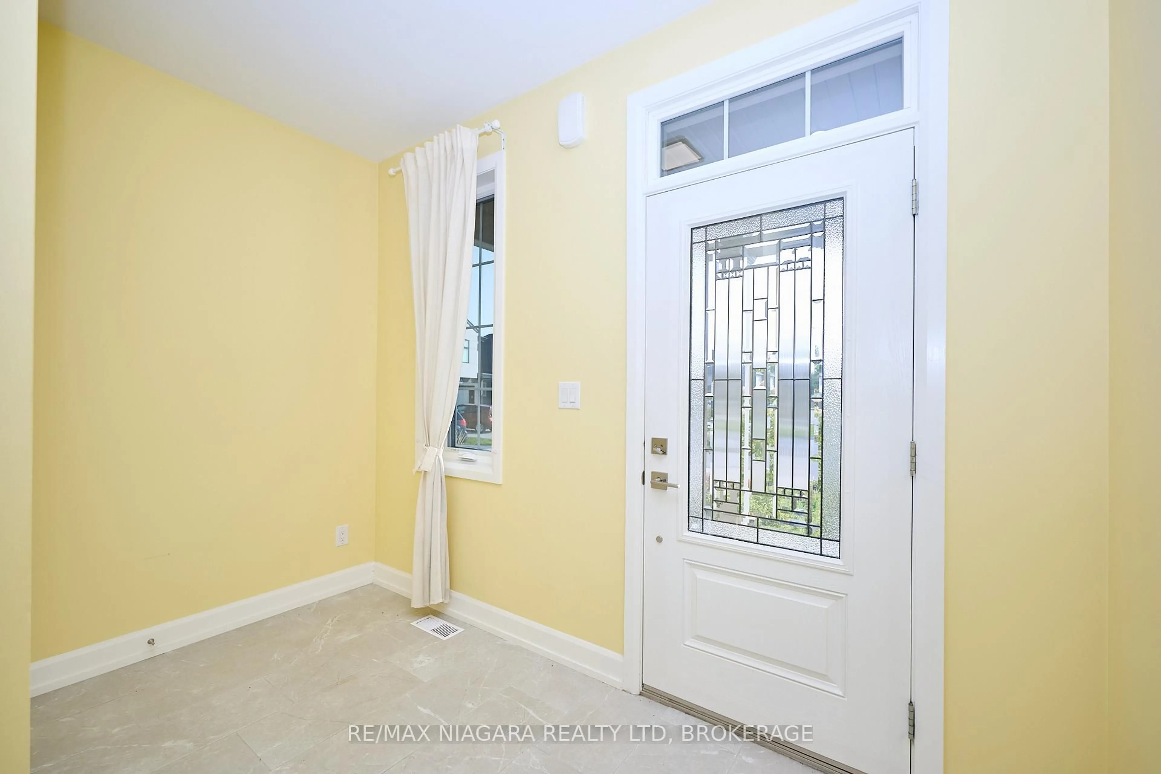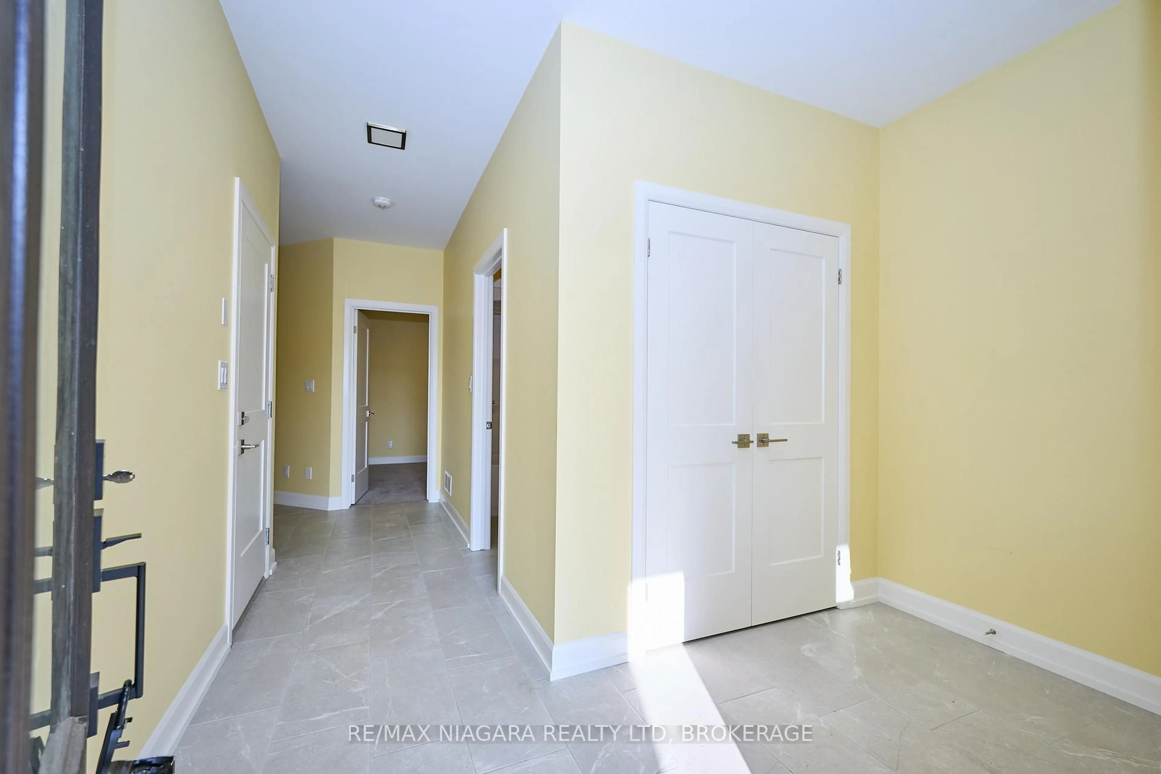3947 Mitchell Cres, Fort Erie, Ontario L0S 1S0
Contact us about this property
Highlights
Estimated valueThis is the price Wahi expects this property to sell for.
The calculation is powered by our Instant Home Value Estimate, which uses current market and property price trends to estimate your home’s value with a 90% accuracy rate.Not available
Price/Sqft$598/sqft
Monthly cost
Open Calculator
Description
Welcome to 3947 Mitchell Crescent, a signature 2-bedroom, 2-bathroom freehold bungalow end-unit townhome in the desirable Black Creek area of Fort Erie with no rear neighbours. Built by an award-winning builder, this upscale home is just a minute from the Niagara River and the scenic Niagara Parkway Trail, perfect for walking, running, or cycling. The exterior features premium stonework and James Hardie siding and shakes, while the interior offers a bright, open layout with 9ft ceilings, quartz countertops, stainless steel appliances, a walk-in pantry, and a main-floor laundry room with washer and dryer included. The great room opens to a 12'10" x 10' covered rear deck overlooking peaceful green space. The spacious primary bedroom includes a walk-in closet and a 4-piece ensuite, while the second bedroom is ideal for guests or a home office. The high-poured basement (8'4" foundation height) is a clean slate, offering ample room for a future rec room, office, and includes rough-in for a 3-piece bathroom. Additional highlights include a landscaped and sodded front yard with garden plantings, an interlocking brick driveway, a double-car garage with an automatic opener, and rough-in conduit for an electric vehicle charger. Comfort is enhanced with a Carrier high-efficiency furnace, central air, and an Ecobee smart thermostat. Located close to the QEW for easy access to Niagara Falls, Toronto, Fort Erie, and the Peace Bridge to Buffalo, this move-in-ready townhome offers quality, style, and convenience in one of Fort Erie's most sought-after communities.
Property Details
Interior
Features
Main Floor
Great Rm
5.08 x 7.42W/O To Deck
Kitchen
3.9 x 2.74Pantry
Br
3.76 x 4.42W/I Closet / Ensuite Bath
Bathroom
0.0 x 0.04 Pc Ensuite
Exterior
Features
Parking
Garage spaces 2
Garage type Built-In
Other parking spaces 4
Total parking spaces 6
Property History
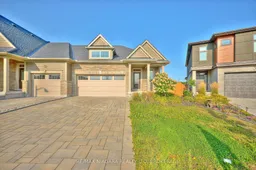 26
26