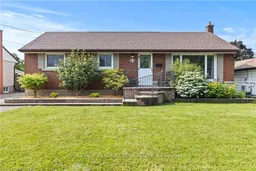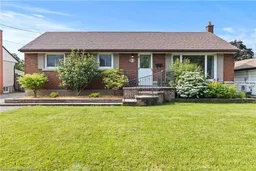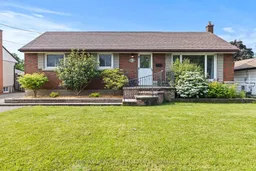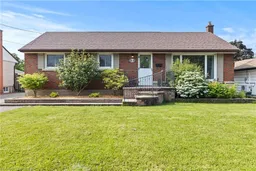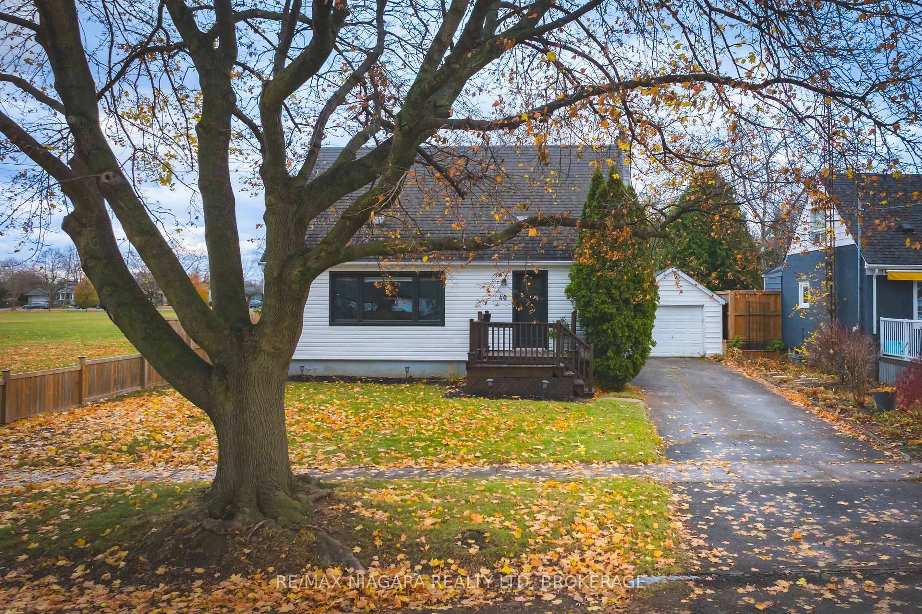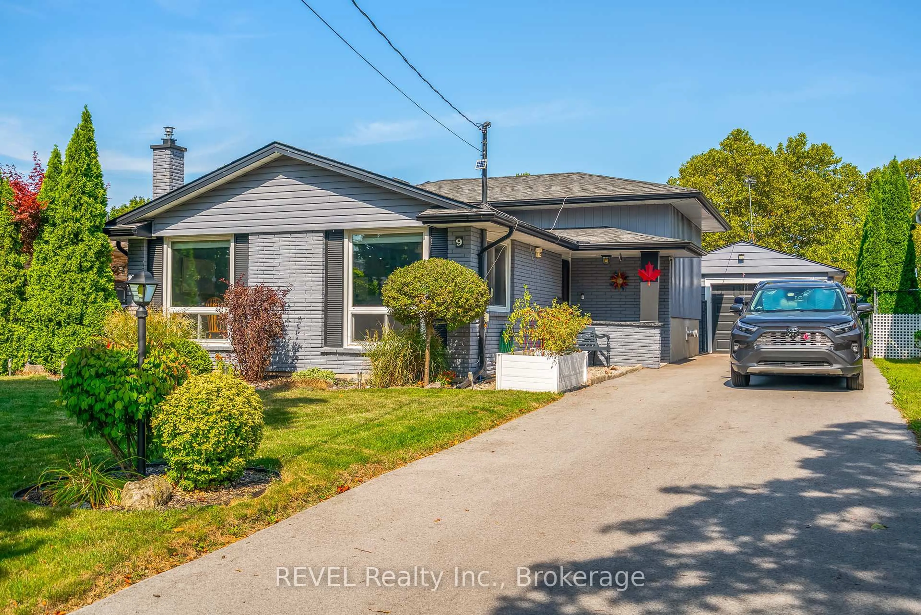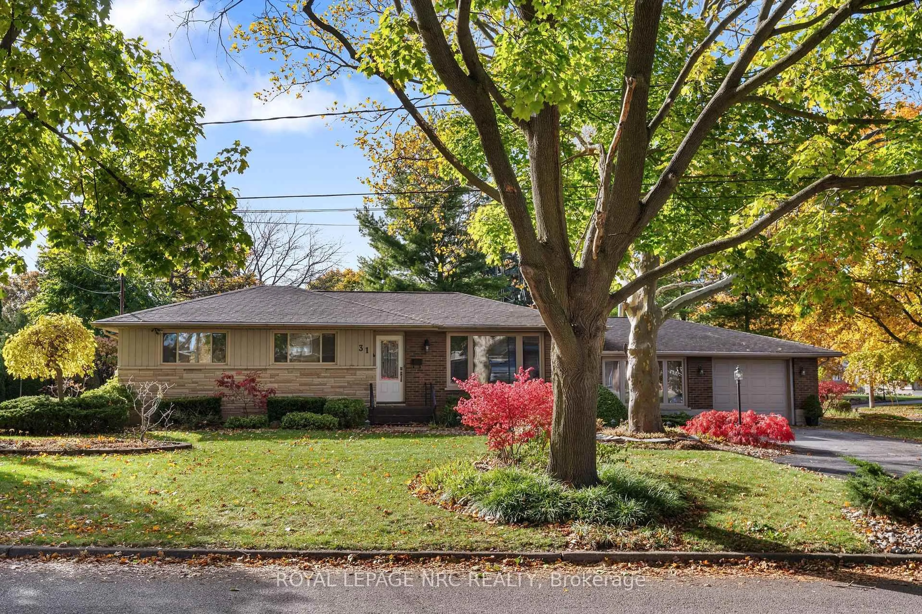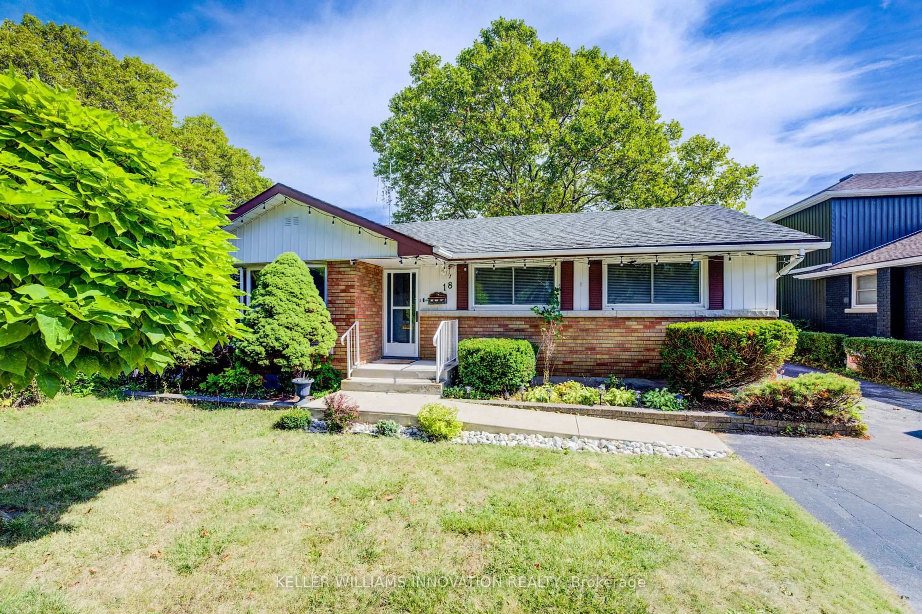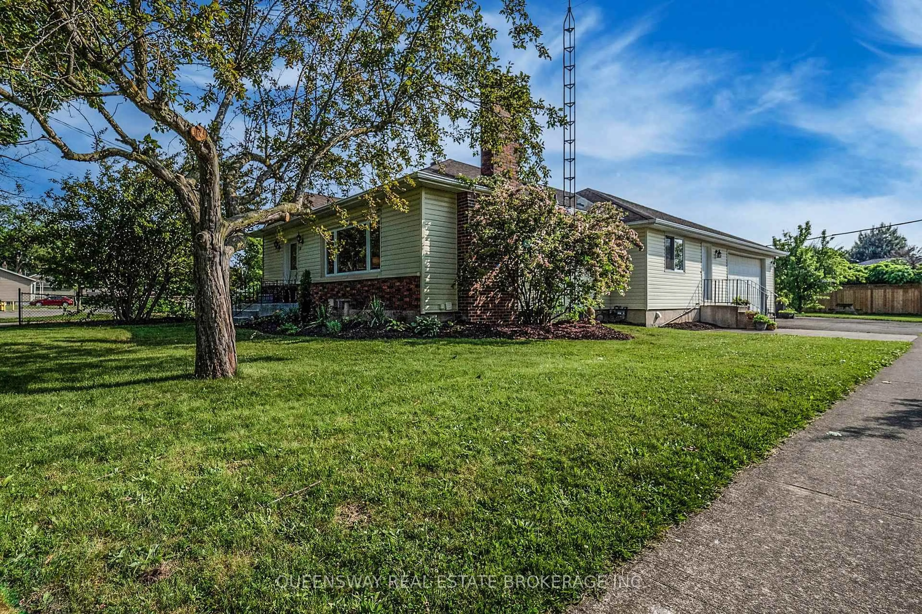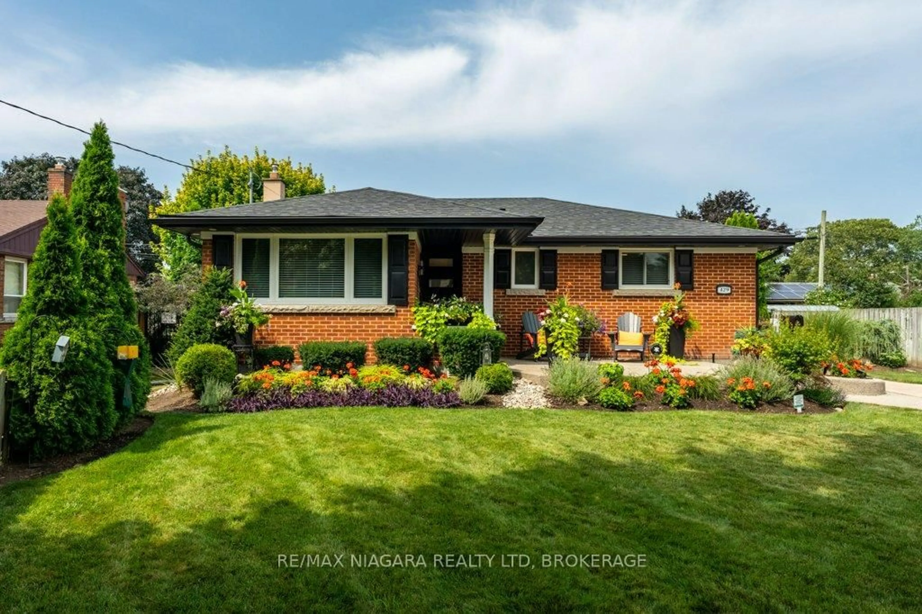Charming 3+1 Bedroom Bungalow in Prime North End Location! Welcome to this tastefully maintained bungalow located on a quiet, desirable street in the heart of the North End. Offering 3 main floor bedrooms plus an additional bedroom in the basement, along with 1.5 baths and an extra tiled shower in the laundry area, this home provides flexibility and space for families, guests, or extended living. The main floor features new vinyl flooring throughout, a bright and functional layout, and has been lovingly cared for over the years. The partially finished basement with a separate entrance adds potential for in-law or income suite use. Additional highlights include central vacuum, a 1-car garage, and a massive driveway with parking for multiple vehicles, along with a large, fenced backyard. The backyard is perfect for privacy, entertaining, or outdoor fun. A wonderful opportunity in one of the city's most sought-after neighbourhoods. Don't miss your chance to own this North End gem!
Inclusions: Dishwasher, washer, dryer all in as-is condition
