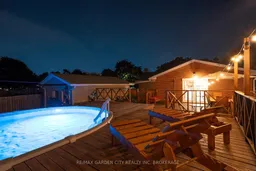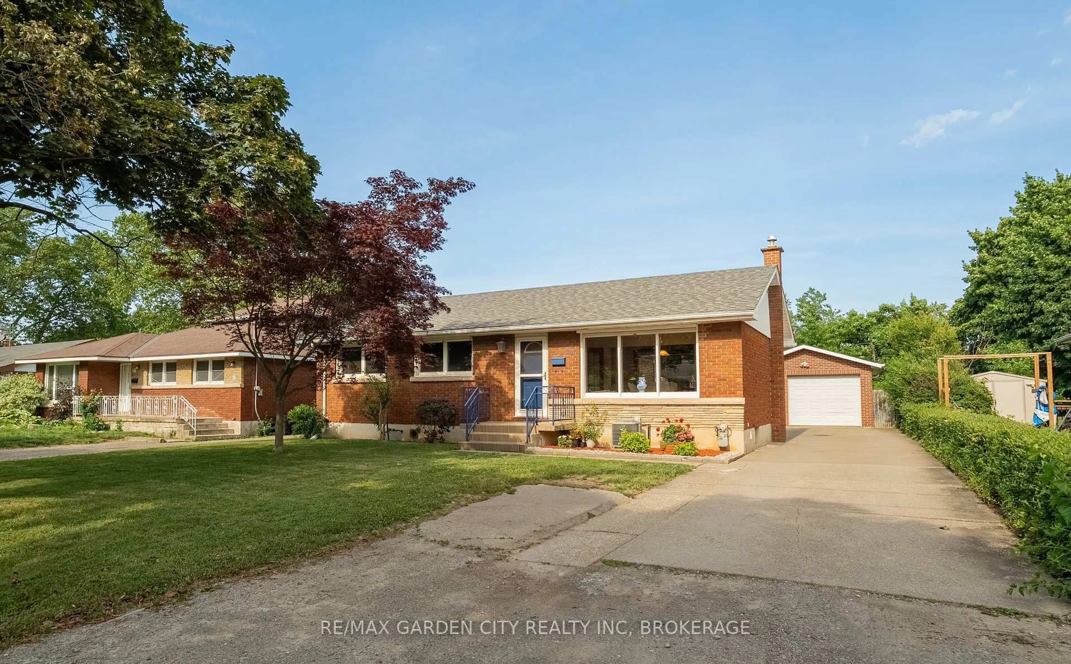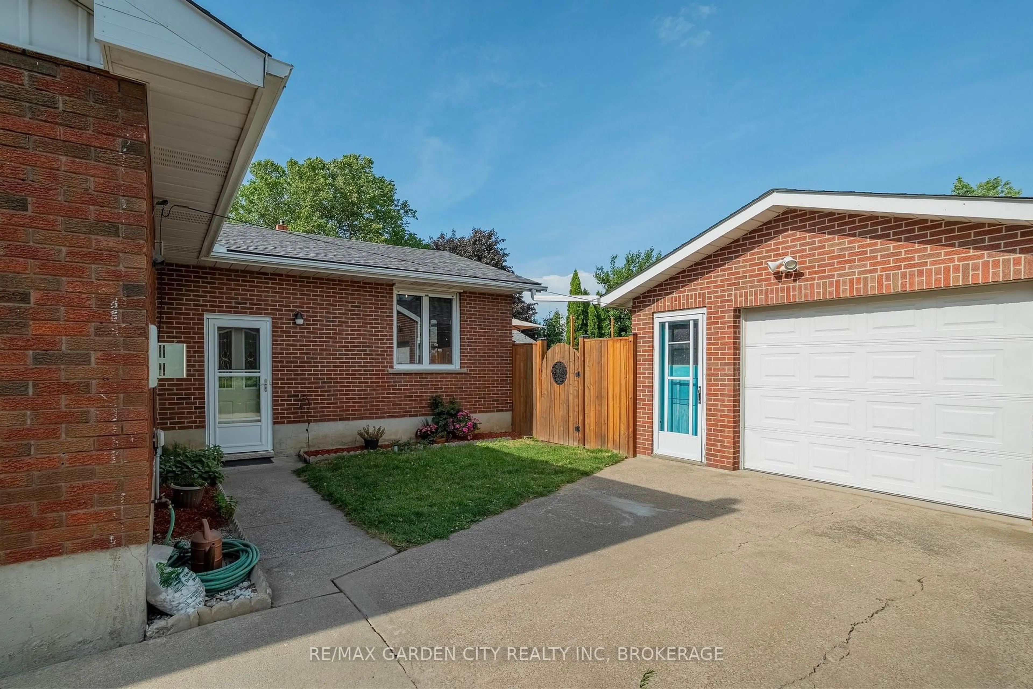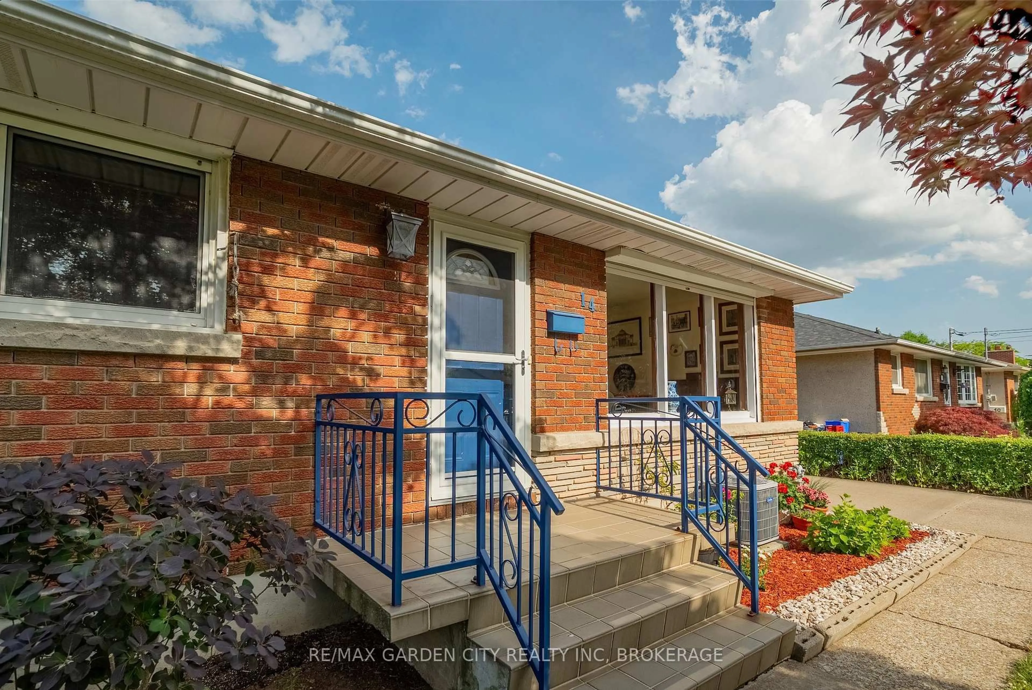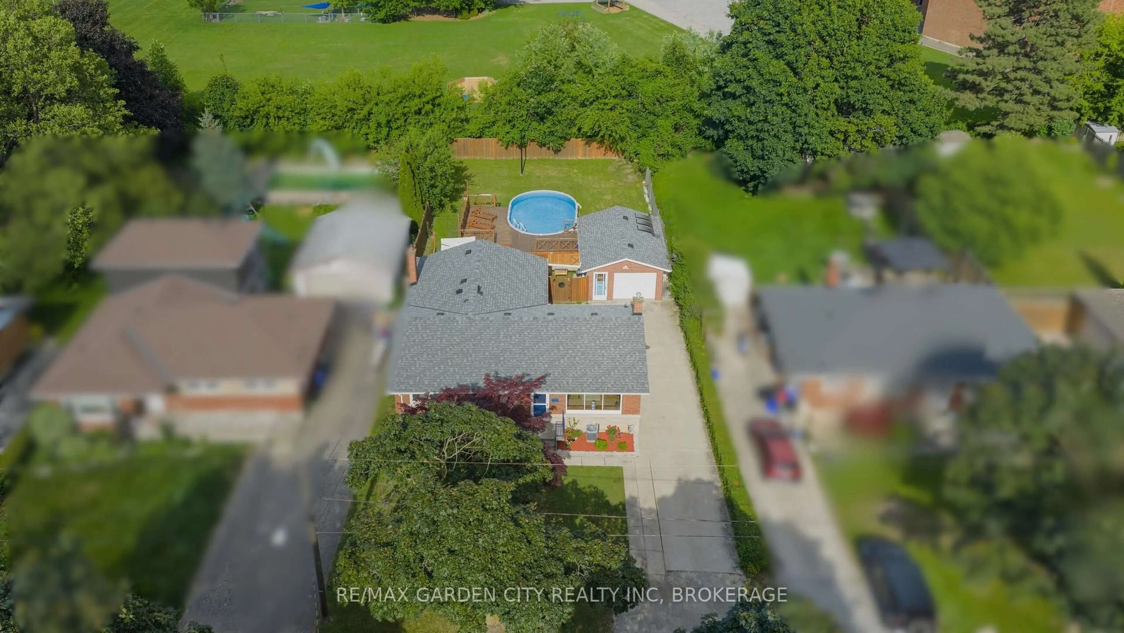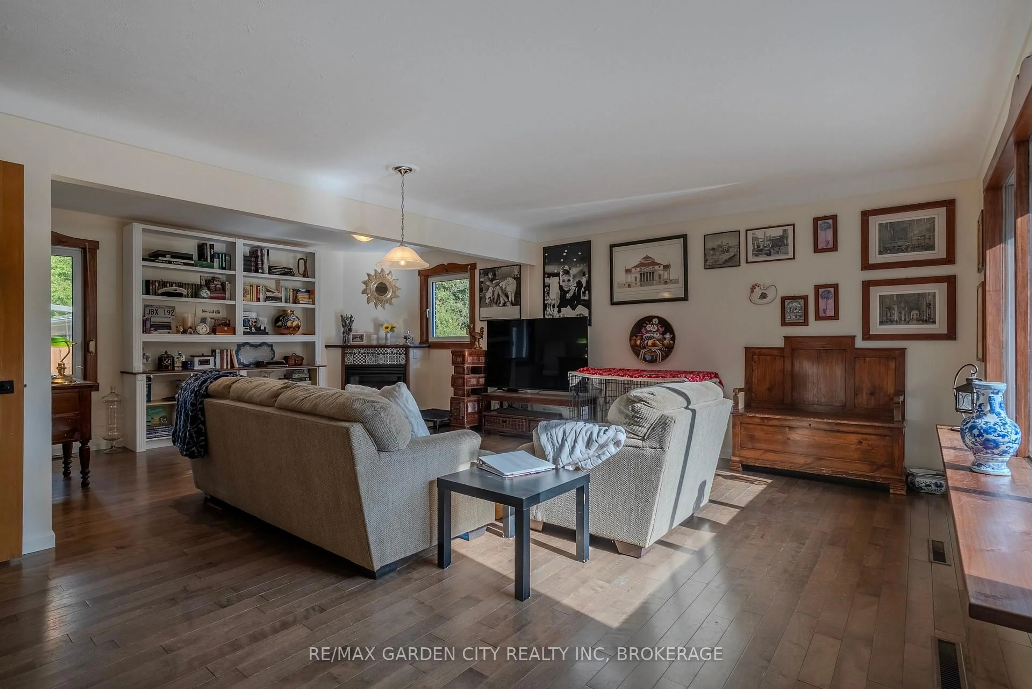14 Edinburgh Dr, St. Catharines, Ontario L2M 3H1
Contact us about this property
Highlights
Estimated valueThis is the price Wahi expects this property to sell for.
The calculation is powered by our Instant Home Value Estimate, which uses current market and property price trends to estimate your home’s value with a 90% accuracy rate.Not available
Price/Sqft$437/sqft
Monthly cost
Open Calculator
Description
This carefully well maintained property is ready to welcome its next family. With 1,525 sq. ft. on the main floor alone, with 3 bedrooms on this level and 2 more in the finished basement, theres room for everyone to live, grow, and enjoy.The main floor features a spacious family room with a cozy gas fireplace, plus a stunning custom Tuscan-style kitchen that flows seamlessly into the dining area, also complete with its own fireplace. Step outside to the backyard oasis, featuring a large deck, above-ground saltwater pool, and plenty of grass for kids or pets to play.The finished basement offers in-law capability with a separate entrance, 2 bedrooms, a rec room, a full bathroom, laundry, and a rough-in for a second kitchen.The home also features European-style windows with manual and electric shutters, and two gas fireplaces (one in the family room and another in the kitchen/dining area). The house is equipped with a Reverse Osmosis drinking water system, an owned water heater (2023), central vac (2016), furnace (2005, serviced annually), A/C (2014), updated electrical panel (2014), and roof (2016), with no rental equipment.The 1.5-car garage provides excellent space for storage or a workshop, and the driveway offers plenty of room for multiple vehicles. With no rear neighbours, this property delivers the perfect balance of charm, space, and modern conveniences.
Property Details
Interior
Features
Main Floor
Primary
3.15 x 3.42Carpet Free
Dining
2.93 x 6.8Gas Fireplace
2nd Br
3.02 x 3.05Carpet Free
3rd Br
3.03 x 2.7Carpet Free
Exterior
Features
Parking
Garage spaces 1.5
Garage type Detached
Other parking spaces 4
Total parking spaces 5
Property History
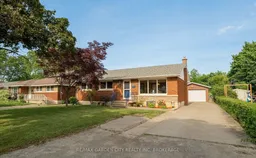 40
40