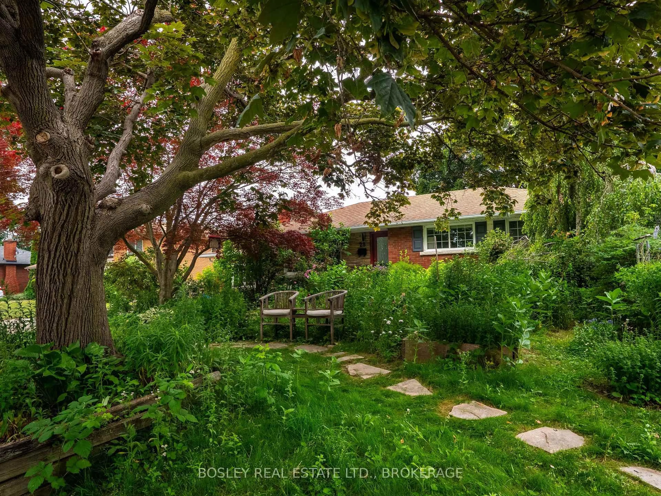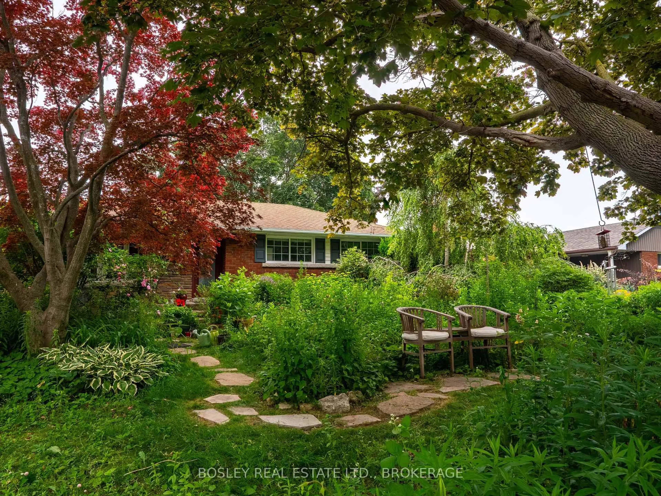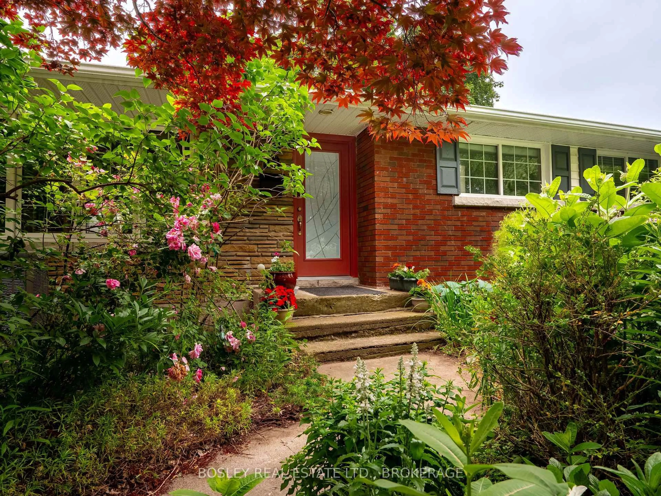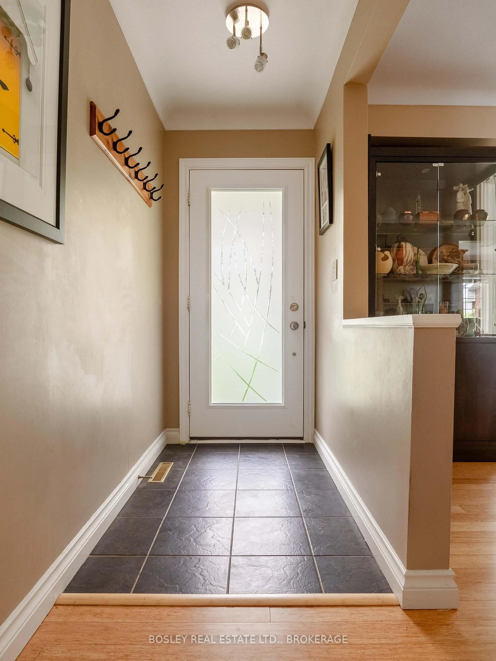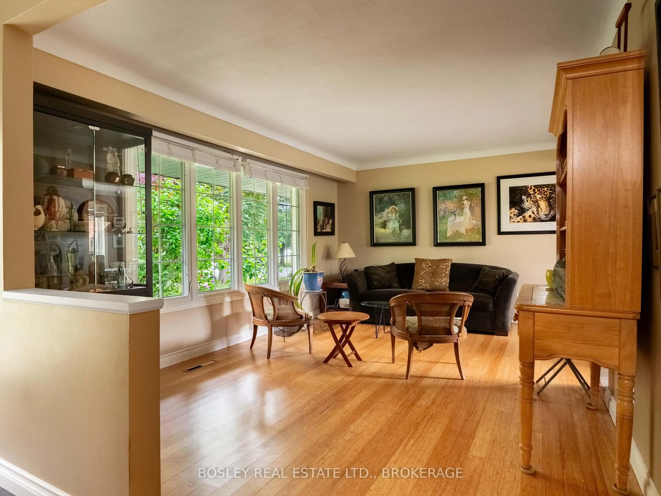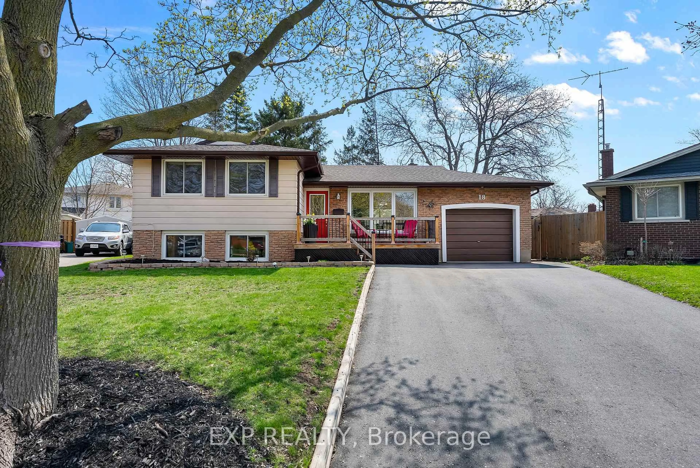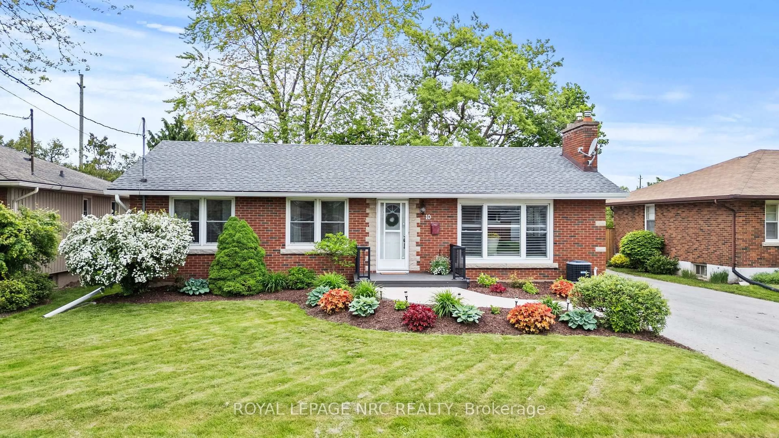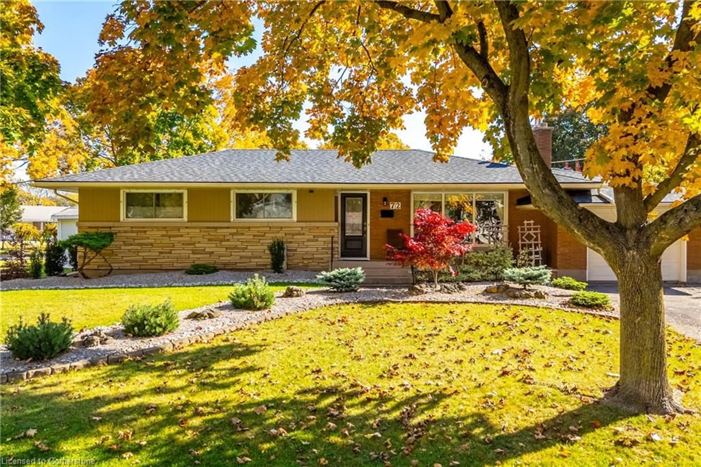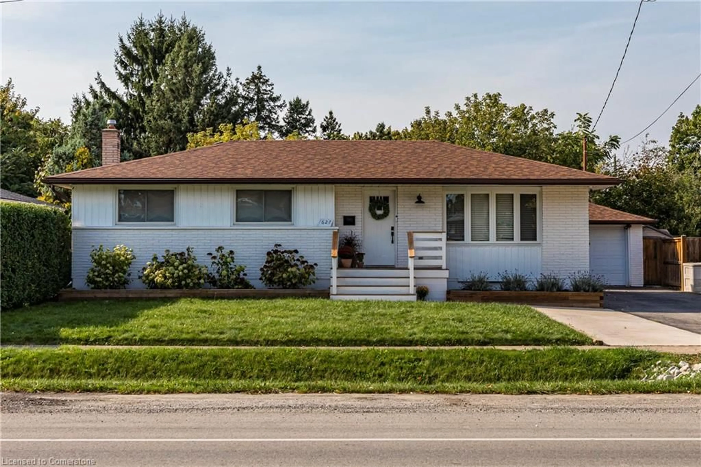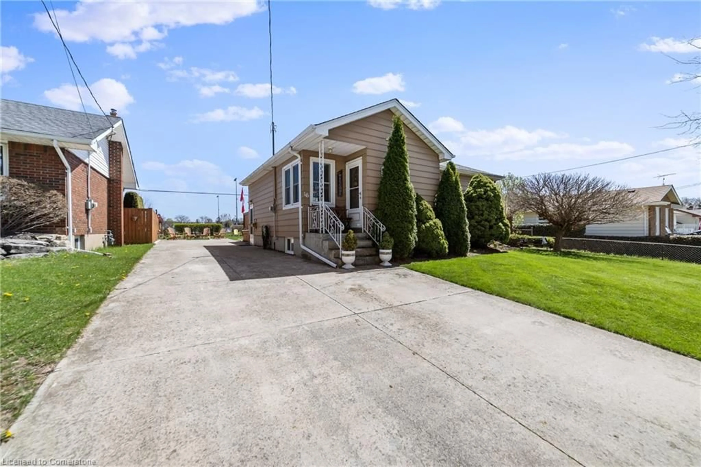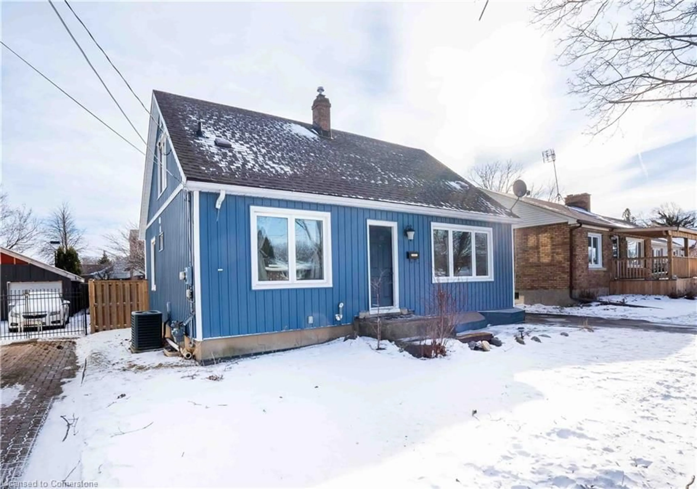28 Kilbourne Cres, St. Catharines, Ontario L2M 3E4
Contact us about this property
Highlights
Estimated valueThis is the price Wahi expects this property to sell for.
The calculation is powered by our Instant Home Value Estimate, which uses current market and property price trends to estimate your home’s value with a 90% accuracy rate.Not available
Price/Sqft$551/sqft
Monthly cost
Open Calculator
Description
Come see this large bungalow in sought after north end neighbourhood! Bright and open floor plan for this 1410sqft home with finished basement. Nice large entry that flows to a nice formal living room with picture window. The kitchen was updated about 15yrs ago, new cabinets and countertops, all appliances have been updated to stainless. You will love the extra space made out of the once garage, great for your media room! Three good sized bedrooms and a full updated bath finish off the main floor. The basement is fully finished with a 4th bedroom, a family room and a room currently being used as a library. A large 3 pc bath and laundry complete the basement tour! The backyard is in full boom! This English Natural Garden is something to see! Furnace & AC 2013, Skylight 2024, Eaves and Downspouts 2024.
Property Details
Interior
Features
Bsmt Floor
Den
2.8 x 3.0Br
5.6 x 3.0Family
4.7 x 3.6Bathroom
3.6 x 3.03 Pc Bath
Exterior
Features
Parking
Garage spaces -
Garage type -
Total parking spaces 4
Property History
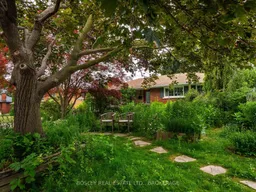 32
32
