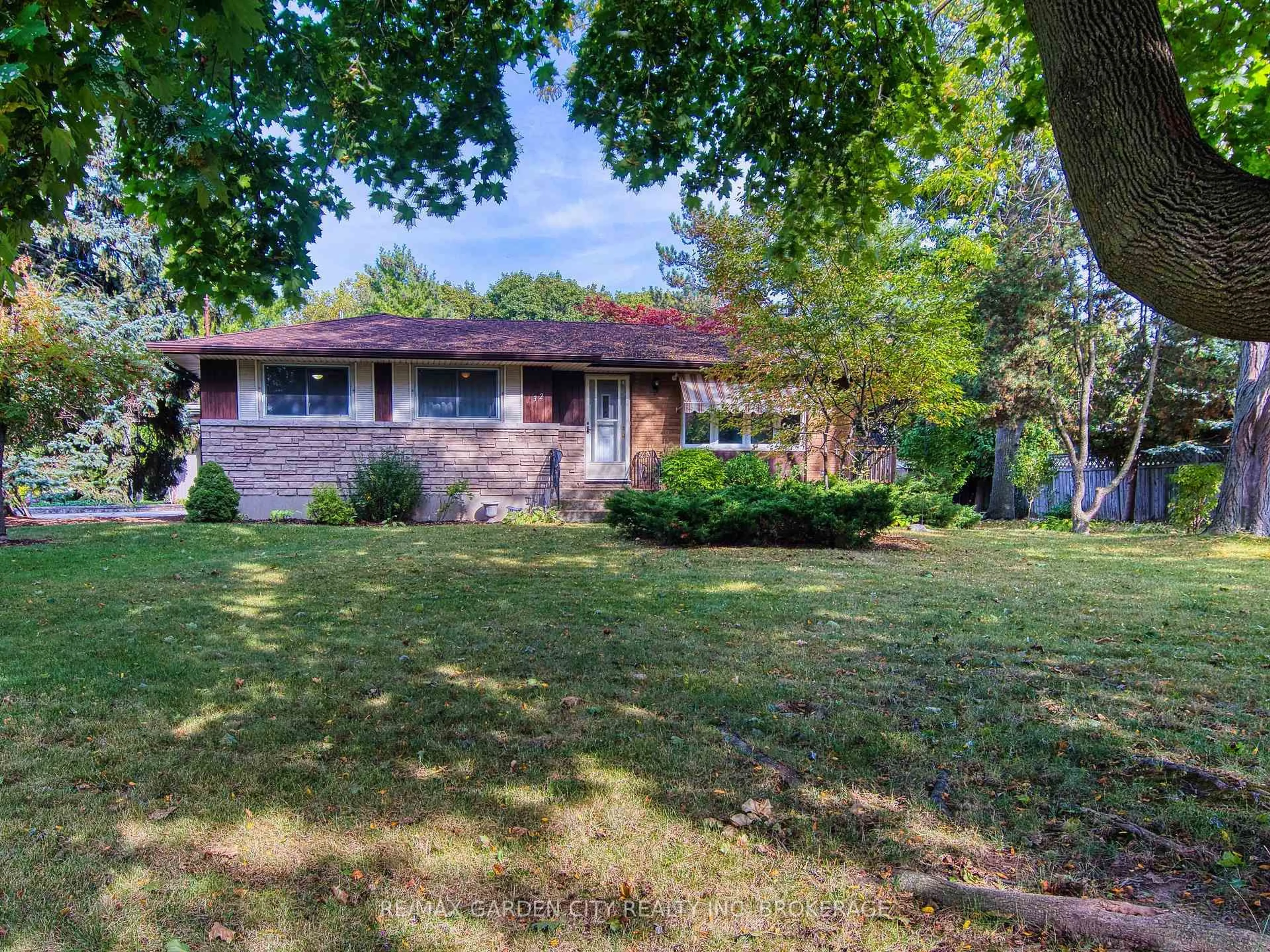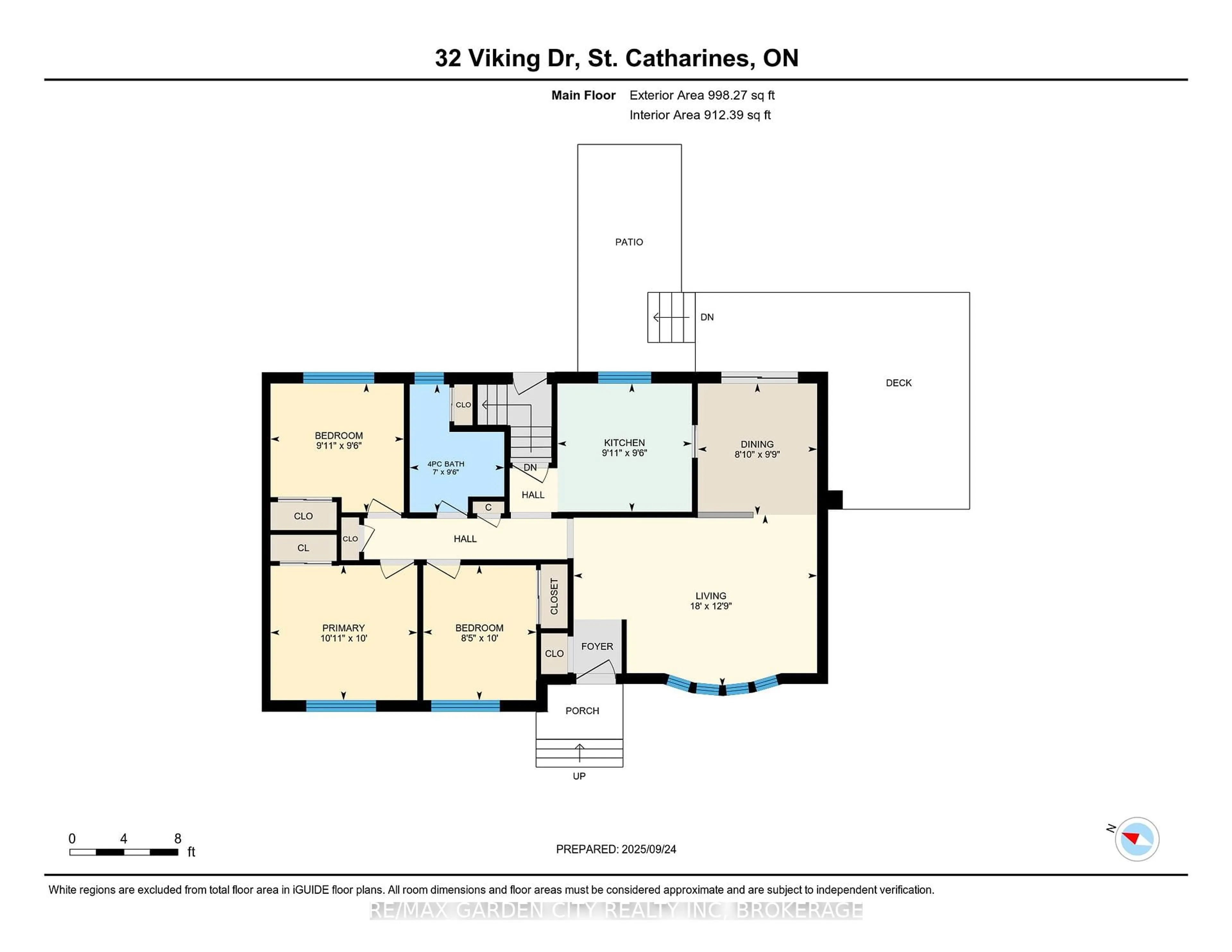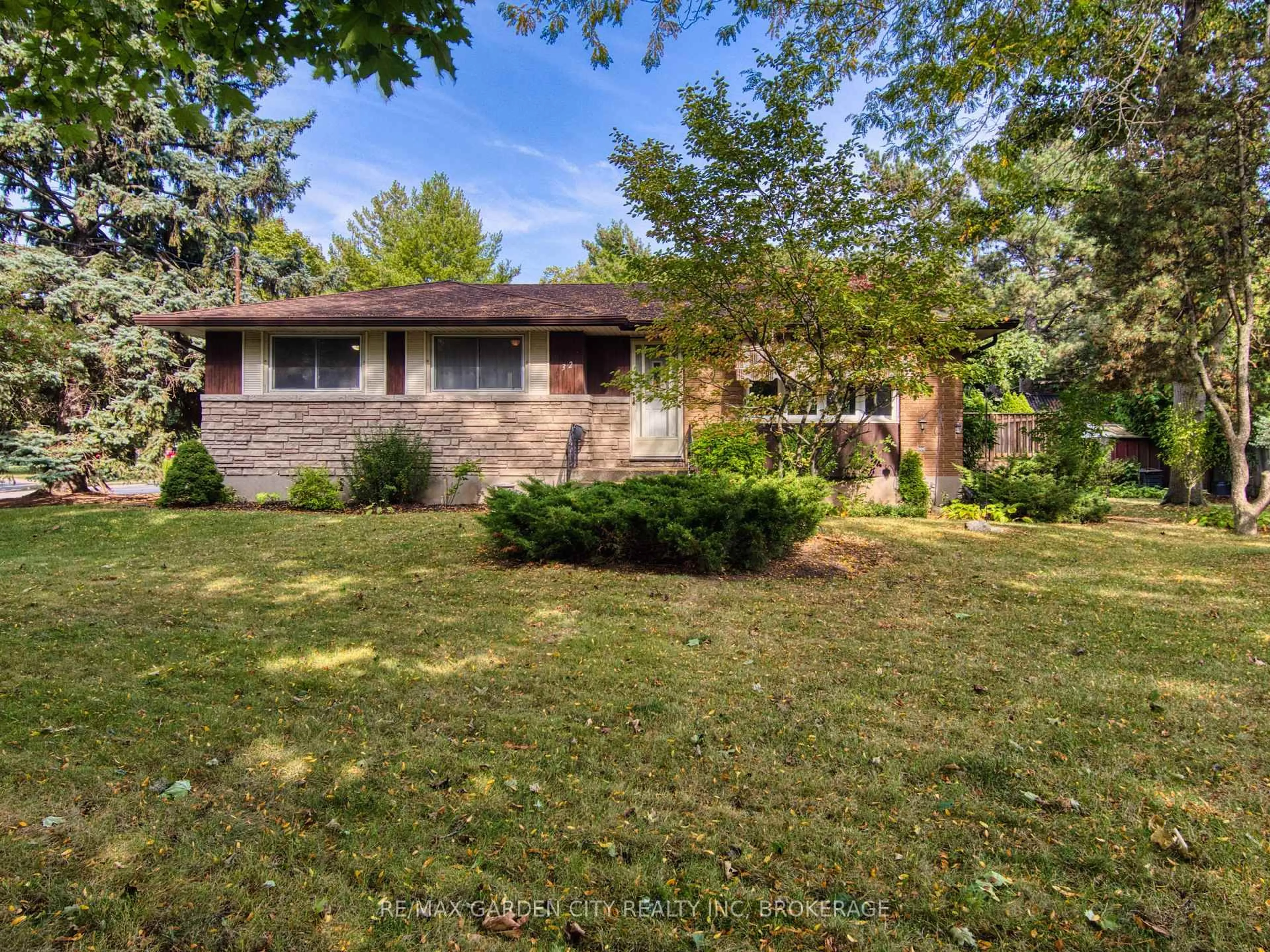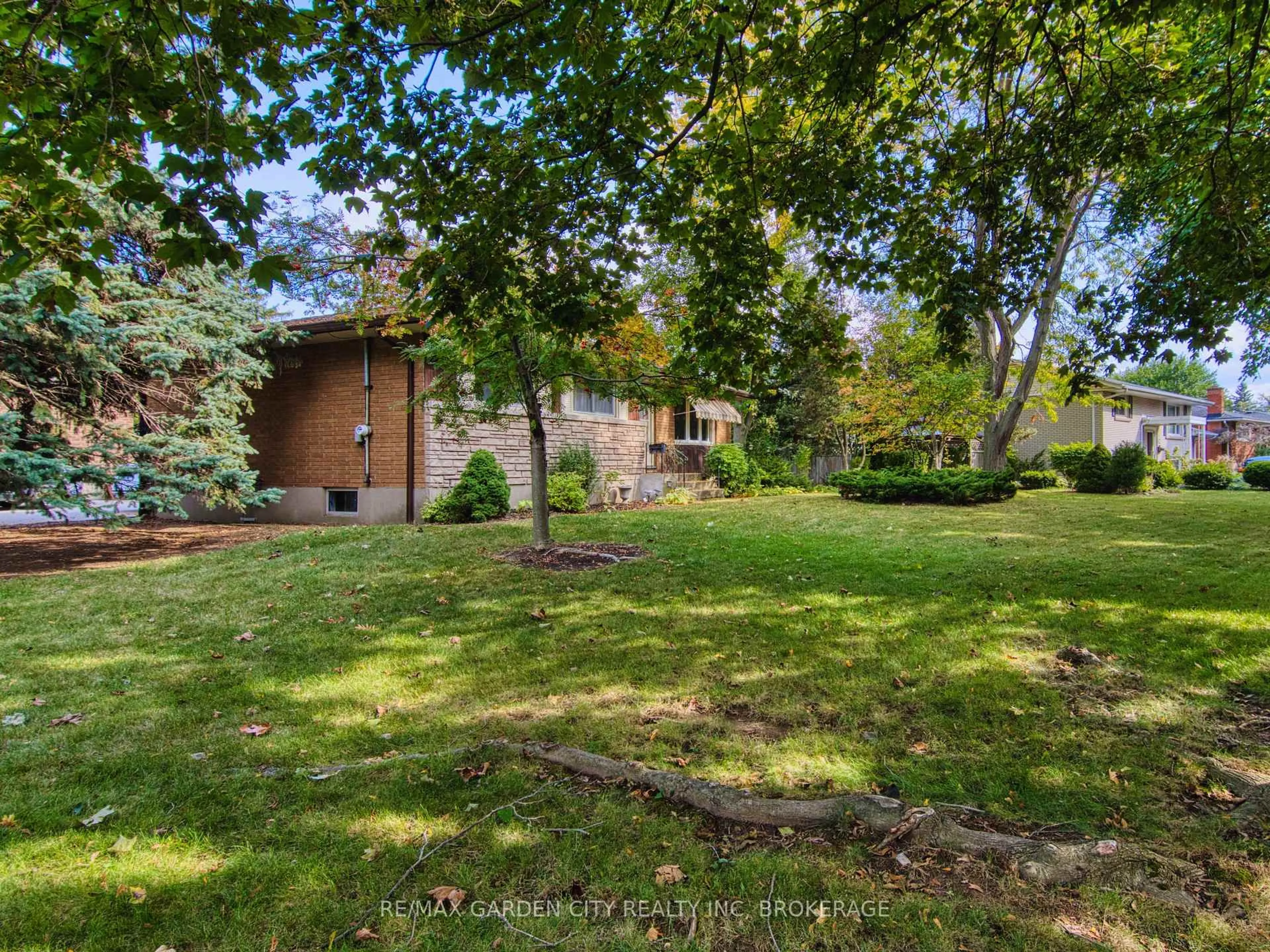32 Viking Dr, St. Catharines, Ontario L2M 2V3
Contact us about this property
Highlights
Estimated valueThis is the price Wahi expects this property to sell for.
The calculation is powered by our Instant Home Value Estimate, which uses current market and property price trends to estimate your home’s value with a 90% accuracy rate.Not available
Price/Sqft$596/sqft
Monthly cost
Open Calculator
Description
Welcome to 32 Viking Drive A North End gem with endless potential nestled in the heart of St. Catharines' highly desirable North End, 32 Viking Drive offers an exceptional opportunity for homebuyers, investors, or downsizers looking to create their dream space. This charming 3-bedroom bungalow sits on a mature, tree-lined street, surrounded by well-kept homes and a welcoming community.Step inside to find a functional layout with three generously sized bedrooms and a beautifully updated 3-piece bathroom, providing modern comfort while leaving room for your personal touch. The spacious, unfinished basement is a blank canvas ideal for adding additional living space, a home office, or an in-law suite. The possibilities are truly endless with just a bit of vision and creativity.Outside, you'll appreciate the concrete driveway offering ample parking, a large deck perfect for outdoor entertaining or peaceful afternoons at home. Whether you're a first-time buyer, someone looking to downsize, or a renovator wanting a project in a prime location, this property delivers.Don't miss this rare chance to own a solid bungalow in one of St. Catharines most sought-after neighbourhoods. With great bones, an unbeatable location, and room to grow 32 Viking Drive is ready to welcome its next chapter. Approximate age of roof is 14 years. Bathroom renovated in 2019, new driveway in 2018. Electrical panel has fuses. Deposit clause included in supplements. Out of town realtors must download the SentriConnect app to their mobile device to be granted access. For any SentriConnect questions, please call 1-877-736-8745. End of August closing date is preferred. Offers to be sent to plosier@remax-gc.com. PLEASE ALLOW 24 HOURS IRREVOCABLE ON ALL OFFERS. Please remove shoes at showing.
Property Details
Interior
Features
Main Floor
Primary
3.05 x 3.32Br
2.9 x 2.13Br
2.9 x 3.02Br
3.05 x 2.56Exterior
Features
Parking
Garage spaces -
Garage type -
Total parking spaces 4
Property History
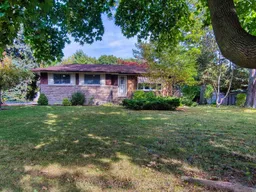 46
46
