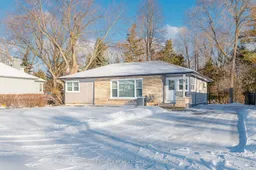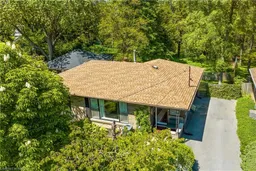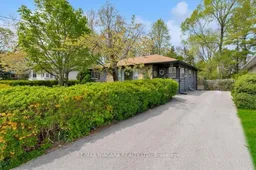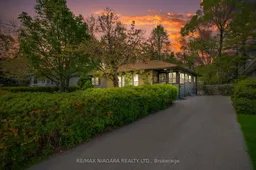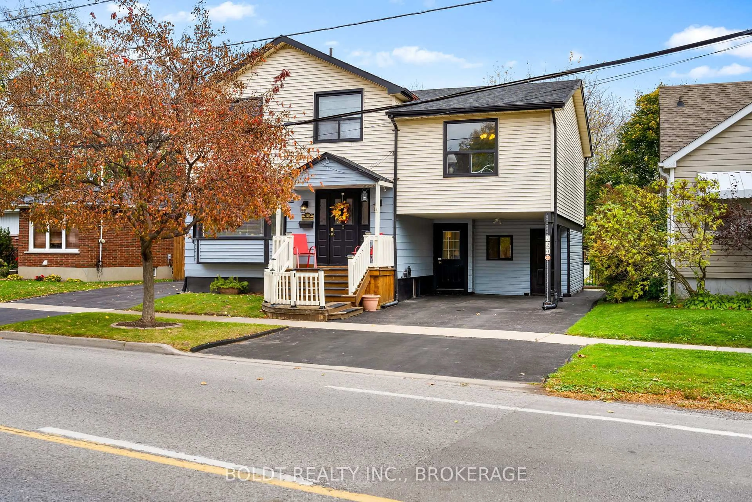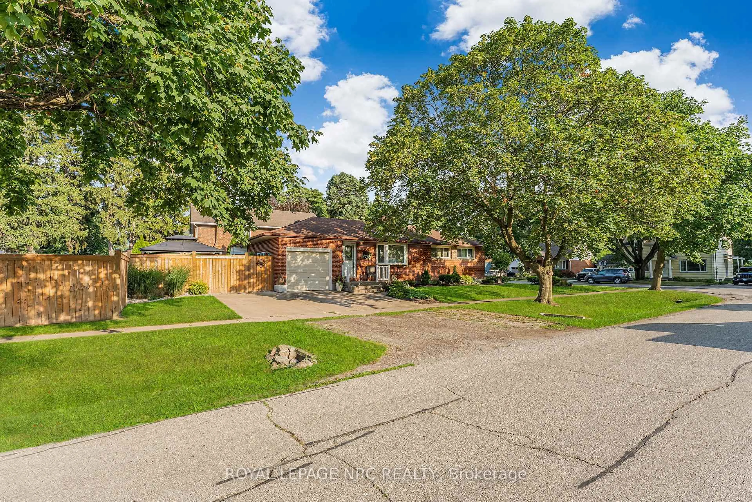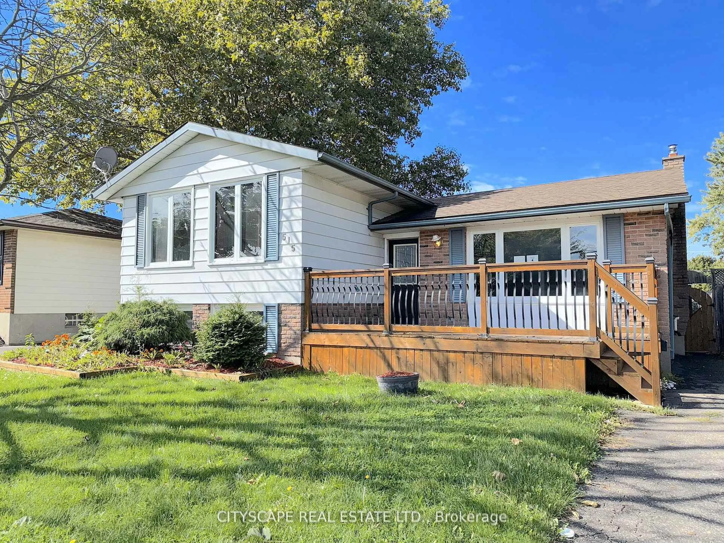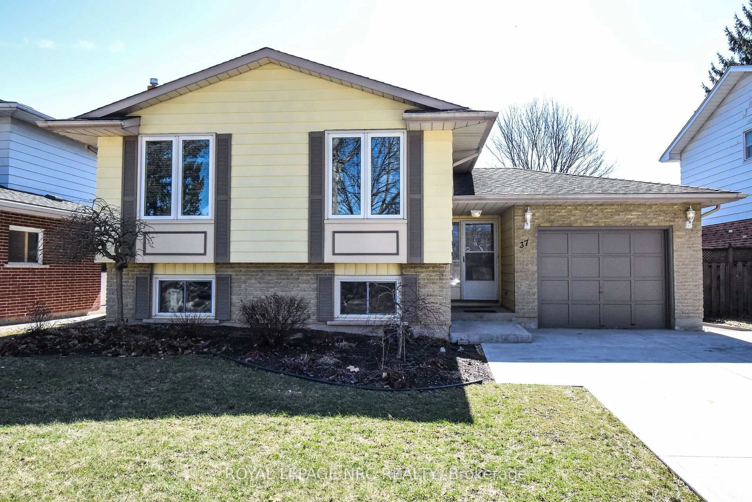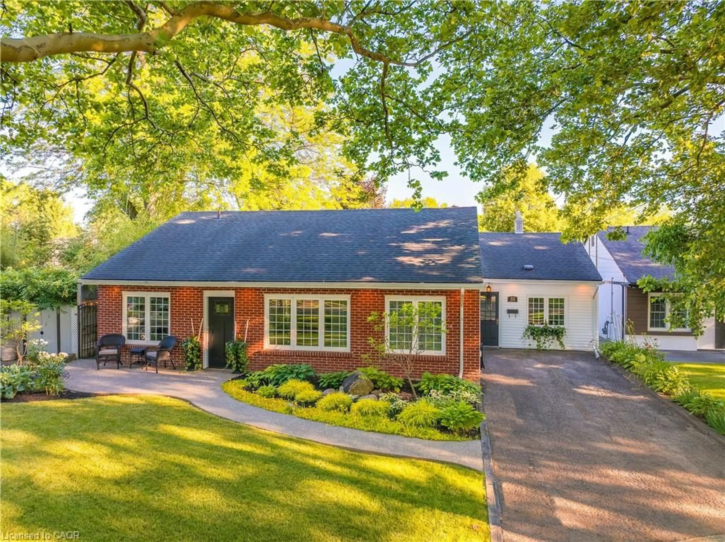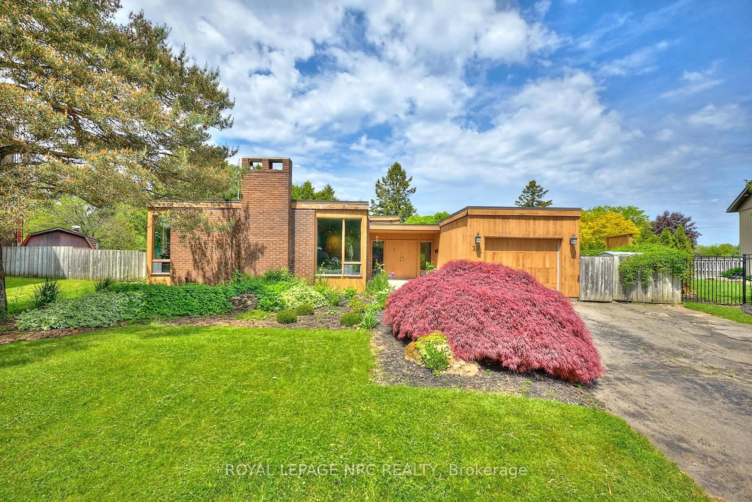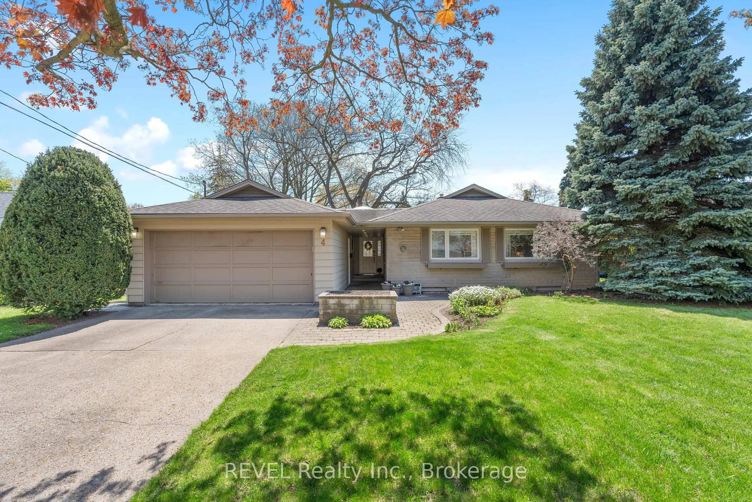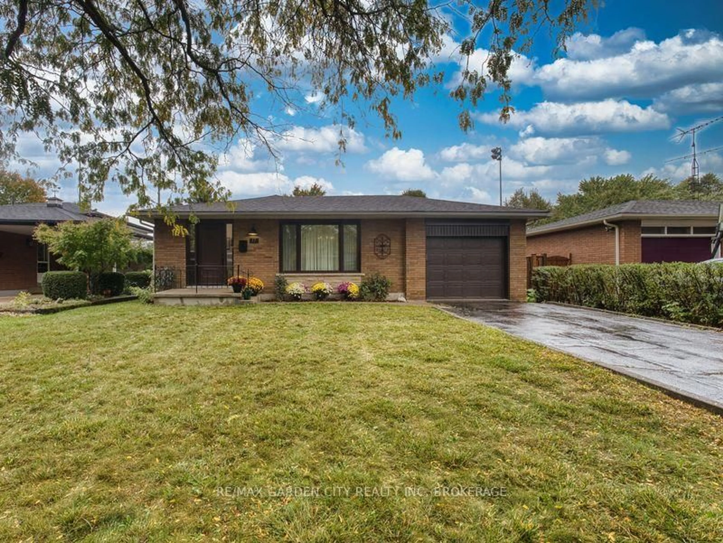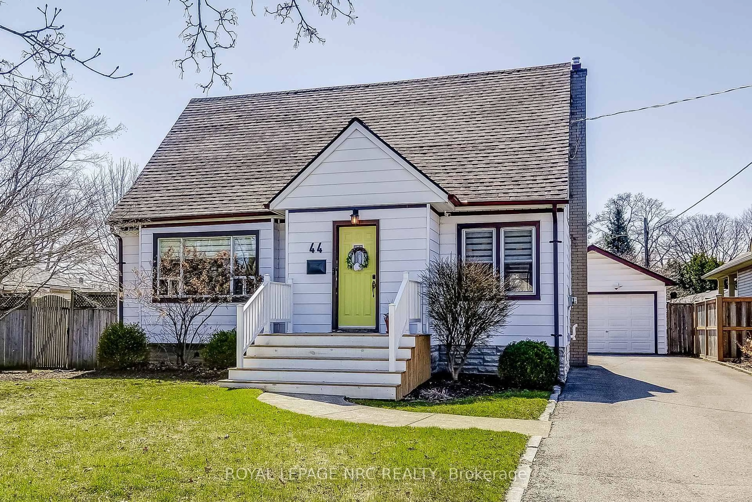Welcome to 5 Chorley Ave, a stunning newly renovated bungalow in North End St. Catharines. This incredible home sits on a spacious 60x160 ft tree lined lot and offers over 2,000 sq. ft. of finished living space. Featuring 3+1 bedrooms, 2 full bathrooms, and a separate entrance leading to an expansive lower level with a second kitchen, this property provides excellent in-law suite or rental potential. The extensive renovations include new flooring, windows, doors, siding, light fixtures, trim, doors, and paint throughout, ensuring a modern and move-in-ready space. The open-concept main floor is bright and inviting, while the lower level offers additional living space, perfect for extended family or tenants. Step outside and enjoy the privacy of the oversized backyard with endless possibilities. Located just steps from the Lake Ontario waterfront trail, and a few short minutes from Sunset Beach, Port Weller, dining, shopping, and top-rated schools, this home offers the perfect balance of nature and city convenience. A rare opportunity in a prime location.
Inclusions: Refrigerator x2, Dishwasher, Range, Range Hood, Electric countertop cooktop, Electric Fireplace, Window Coverings, ELF's
