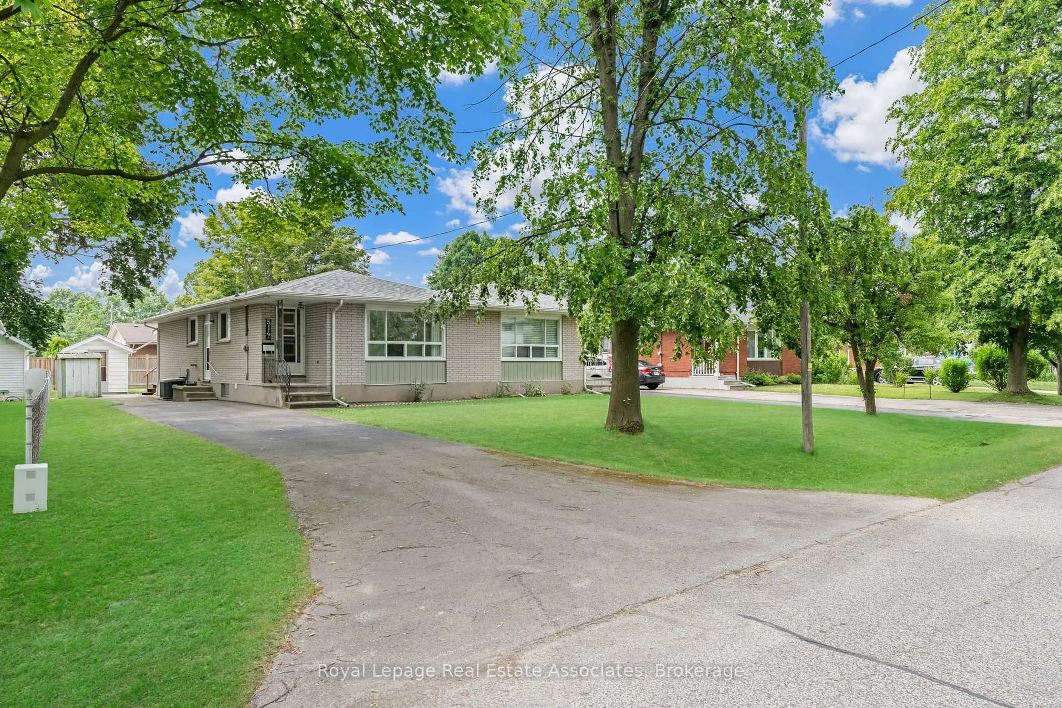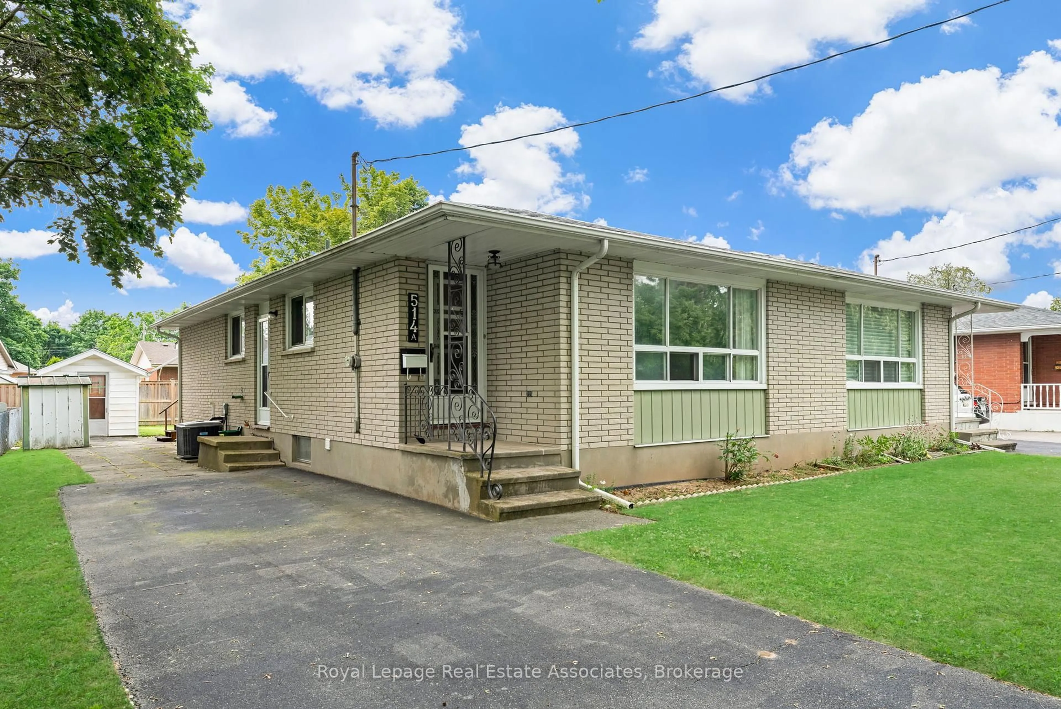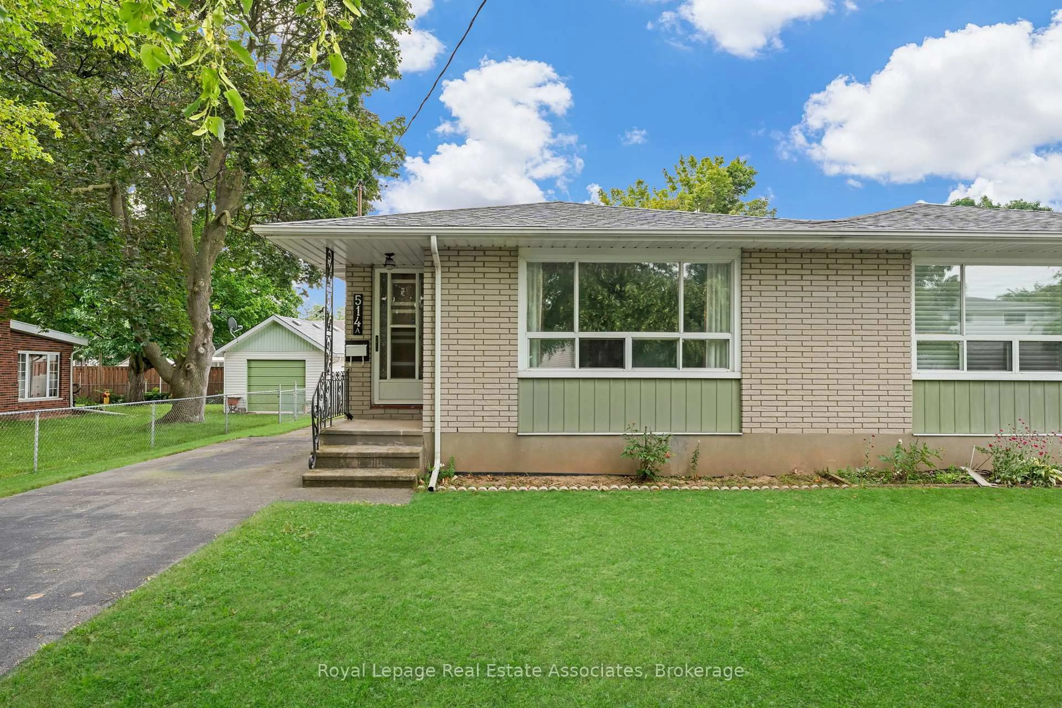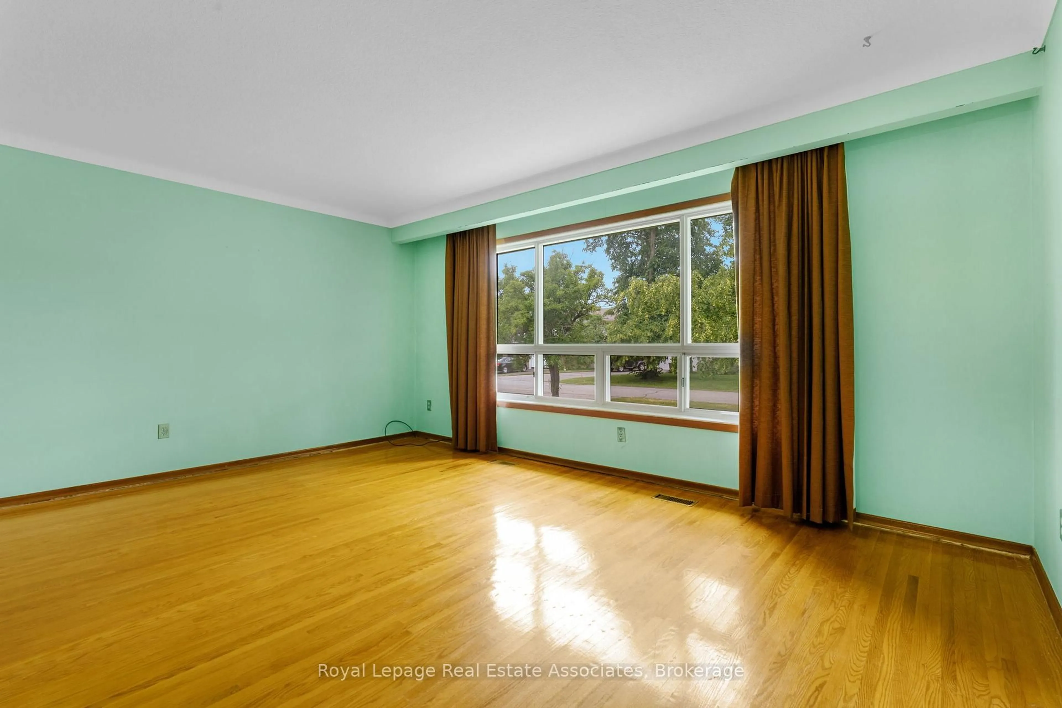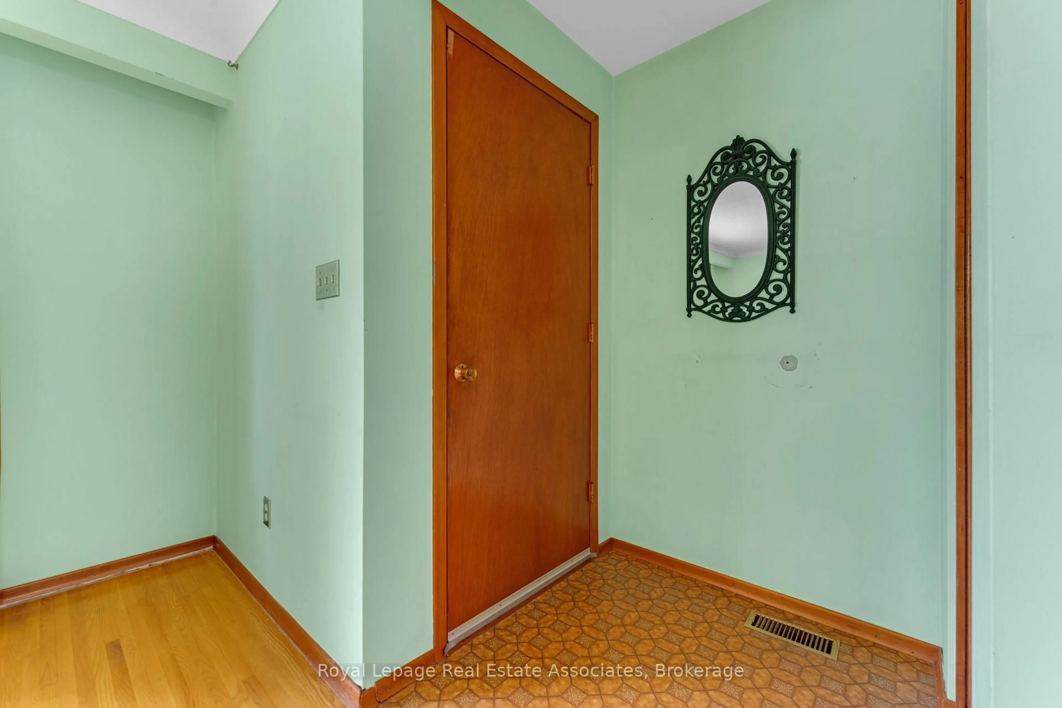514A Linwell Rd, St. Catharines, Ontario L2M 2R4
Contact us about this property
Highlights
Estimated valueThis is the price Wahi expects this property to sell for.
The calculation is powered by our Instant Home Value Estimate, which uses current market and property price trends to estimate your home’s value with a 90% accuracy rate.Not available
Price/Sqft$314/sqft
Monthly cost
Open Calculator
Description
The Quiet One With a Lot to Say. It's hard to say what hits first, the sunlight pouring through the front windows or the calm that settles in the moment you realize you're on a dead-end street steps from the canal. Either way, 514A Linwell Rd isn't trying to be anything but what it is: grounded, well-built, and quietly full of good energy. This North End semi is a bit of a time capsule, but in the best possible way. Original hardwood? Immaculate. Layout? Effortless. Theres a sunroom off the back for your plants or your peace. A living and dining flow thats both social and Sunday-afternoon nap approved. And downstairs? A fully finished basement with just the right amount of retro: laminate flooring, a midcentury bar, and a built-in display case practically begging for your glassware, records, or vintage hockey memorabilia. With three sunny bedrooms, one tidy bath, and a separate side entrance, you've got flexibility baked in, guest suite, in-law potential, or maybe just a little breathing room. Outside, the 44 x 120 lot offers plenty of space to stretch, garden, or let the dog run wild. There's a wired-up workshop out back for tools, tinkering, or side hustles. And with a 4-car driveway, plenty of room for daily life and weekend visits. Tucked just off Bunting in one of St. Catharines most established pockets, this isn't a flip or a fake, it's a home thats been cared for, lived in, and ready for what's next. Surrounded by great schools, mature trees, walking trails, and quiet confidence, 514A Linwell is proof that good bones and good vibes never go out of style. A Semi With Full-On Personality.
Property Details
Interior
Features
Main Floor
Kitchen
3.63 x 2.69Dining
2.63 x 3.6Living
4.97 x 3.47Primary
3.61 x 3.07Exterior
Features
Parking
Garage spaces -
Garage type -
Total parking spaces 4
Property History
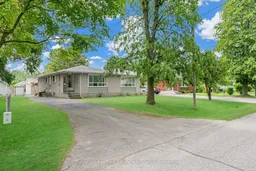 35
35
