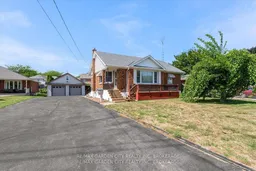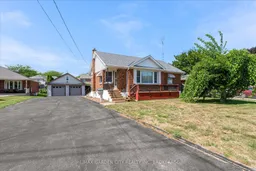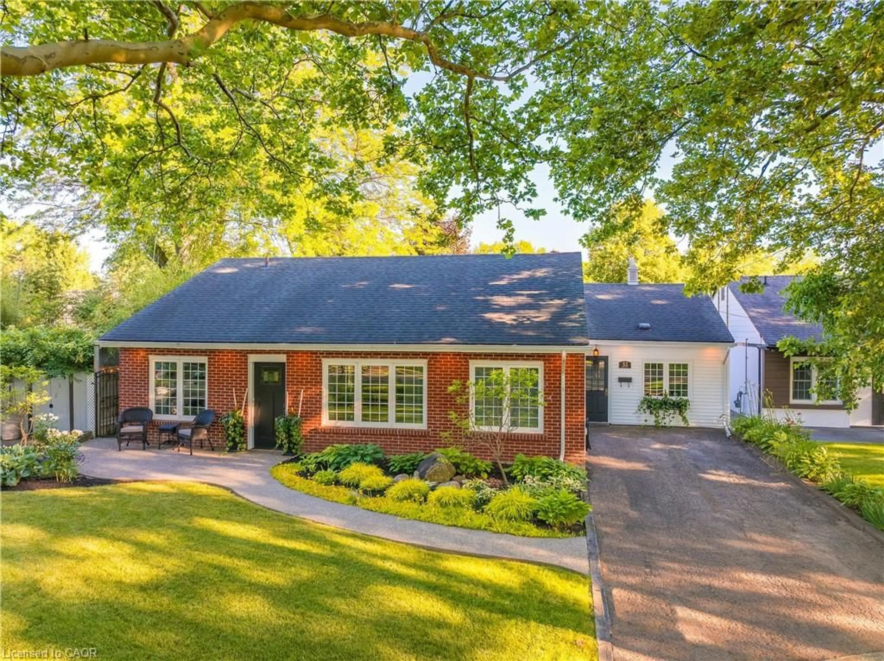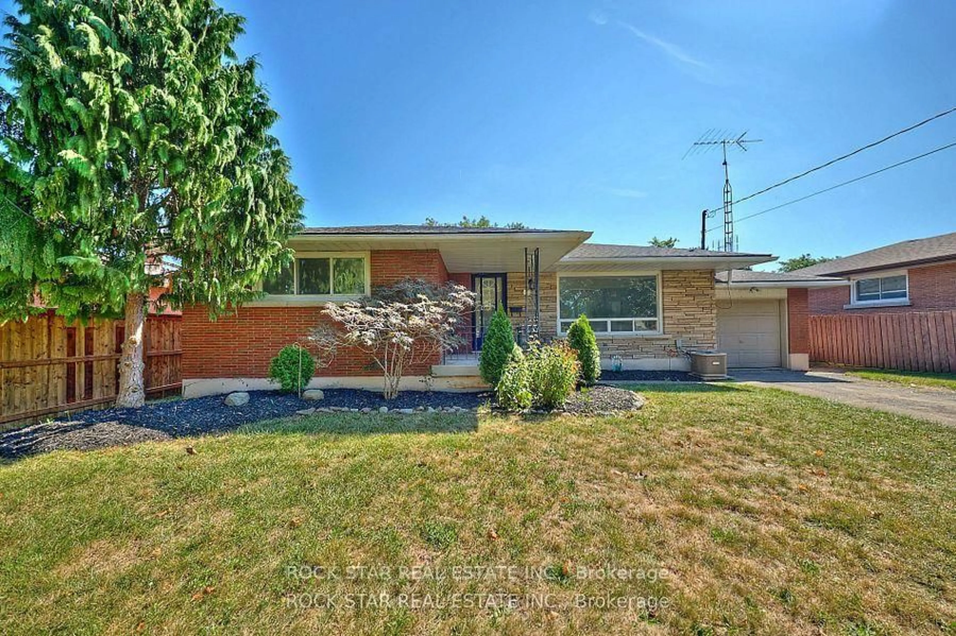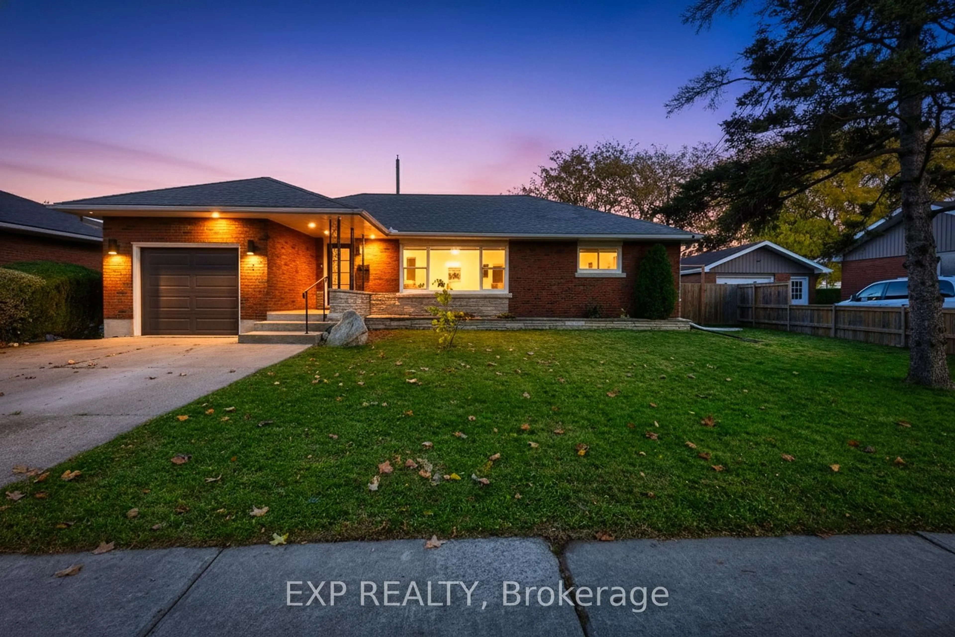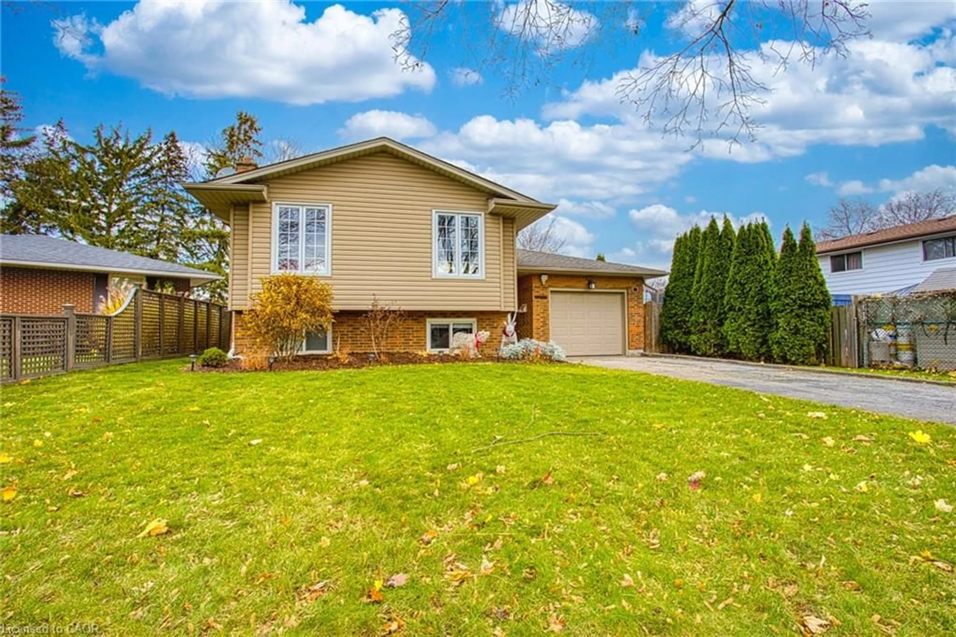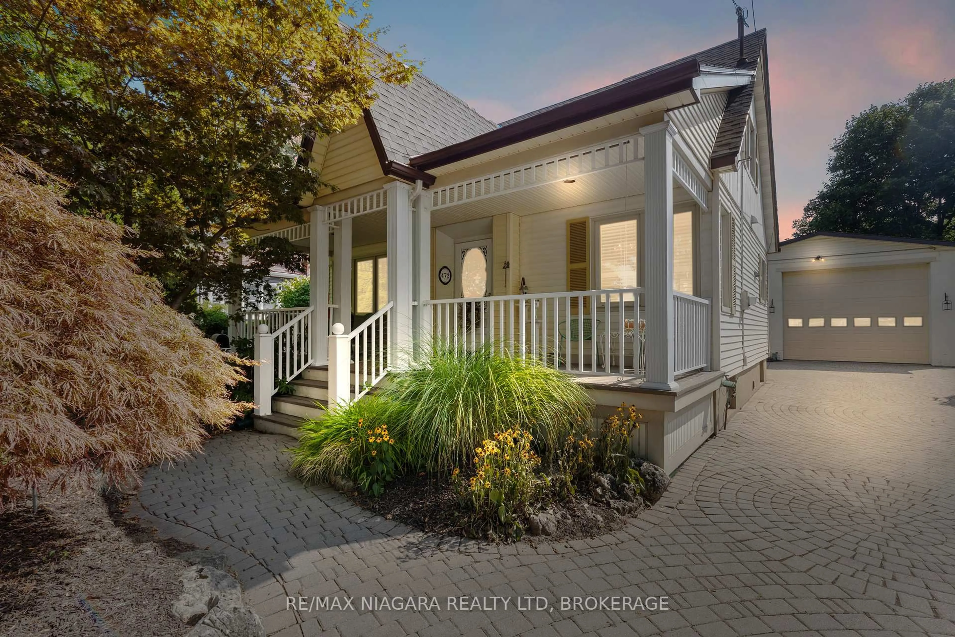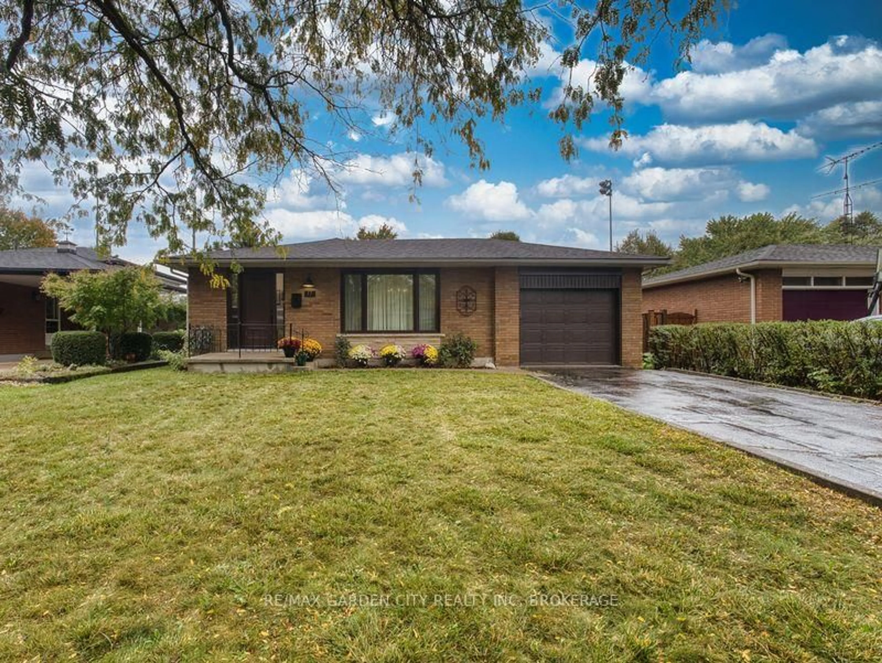Charming Brick Bungalow with Canal Views & Double Garage! Welcome to this solid, all-brick bungalow in a sought-after location along the Welland Canal. From your front porch, watch ships pass by and enjoy peaceful morning sunrises with your coffee or unwind with beautiful evening sunsets and a glass of wine. Take daily walks or cycle the canal path right outside your door. Inside, the spacious living room with hardwood floors flows into a practical layout featuring 3 bedrooms and a full bath on the main level. A convenient mudroom at the back entry adds everyday functionality. The lower level offers a large rec room with a gas stove, a second bathroom, and an oversized storage room, perfect for hobbies or future customization. Outside, you'll love the detached, double garage with hydro and a loft, ideal for a workshop, studio, or extra storage. This home is ready for your updates and boasts great bones, character, and an unbeatable setting close to amenities, parks, and trails.
Inclusions: Fridge, bar fridge in basement, washer, dryer, central vacuum & attachments, auto garage door openers and one remote, all curtains & window coverings
