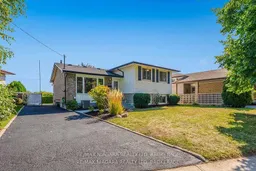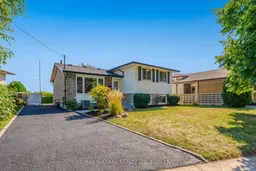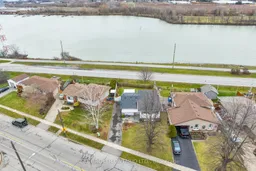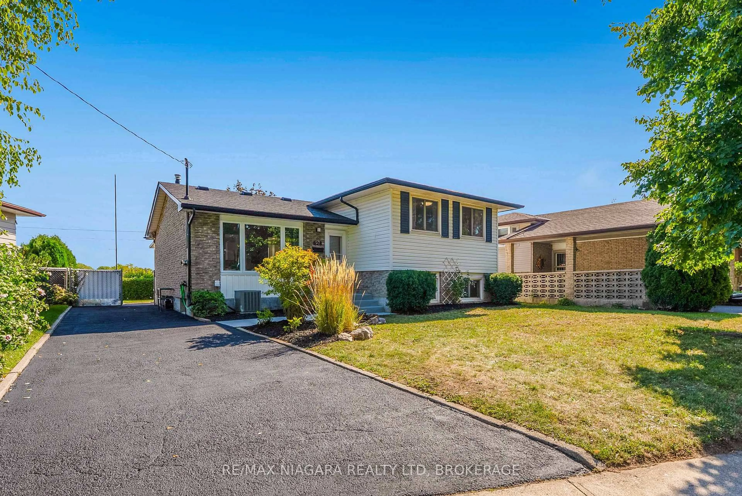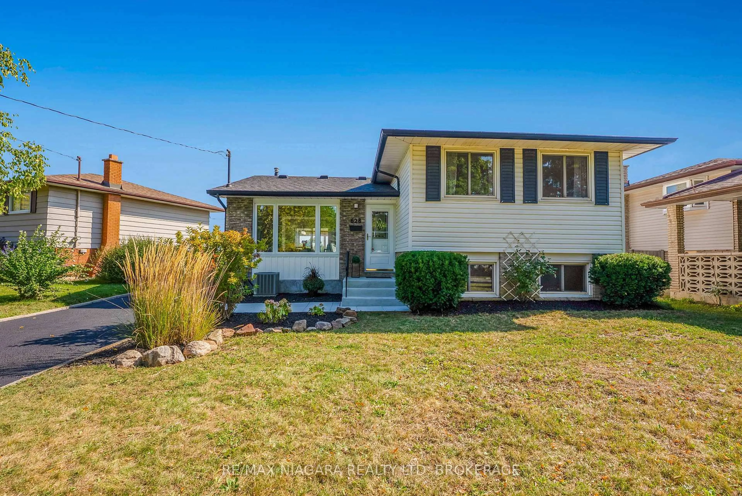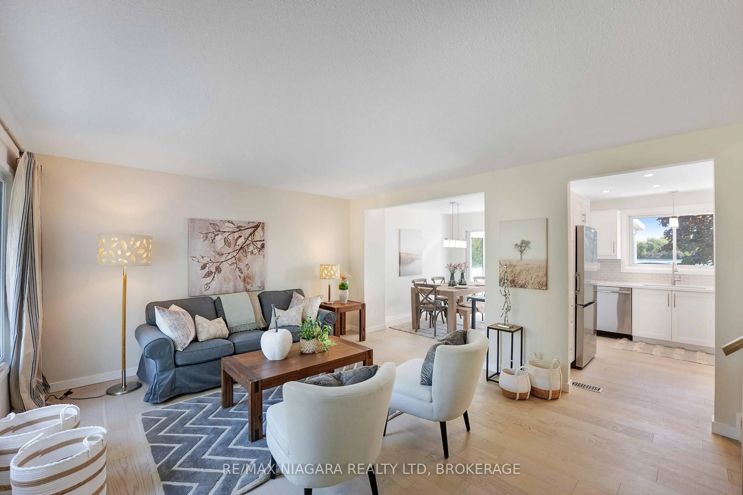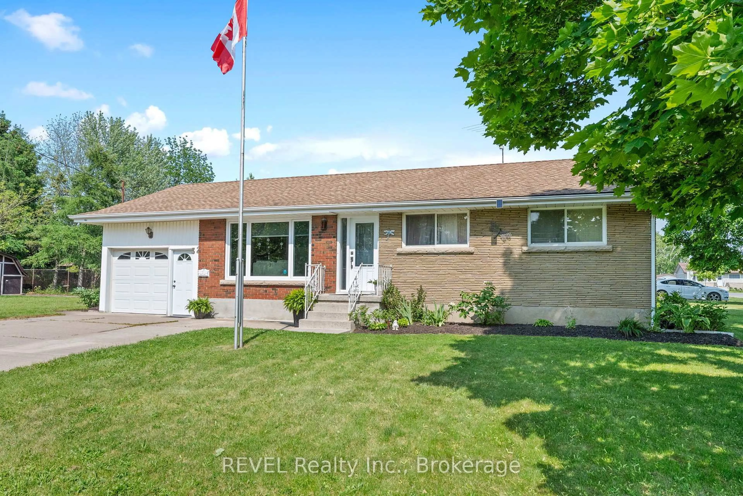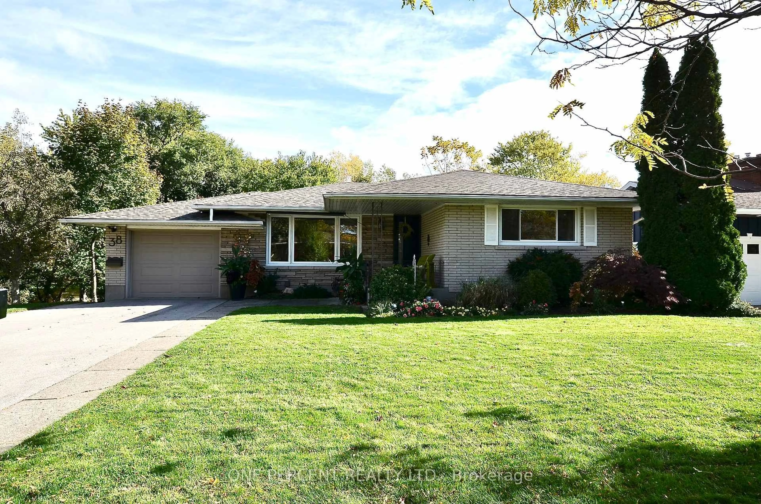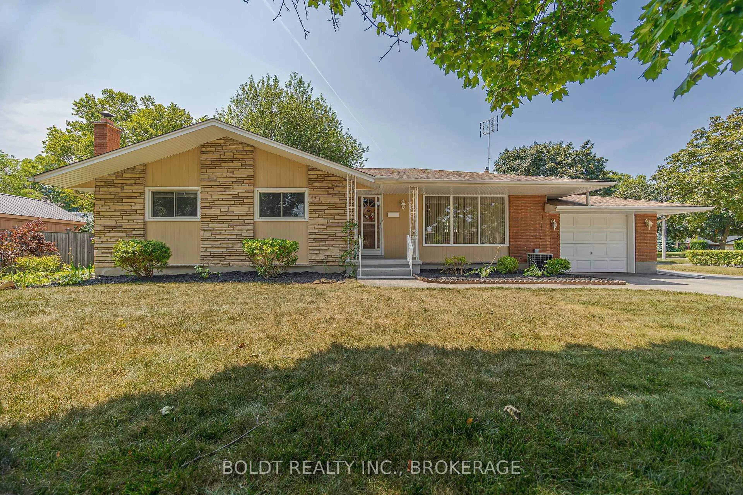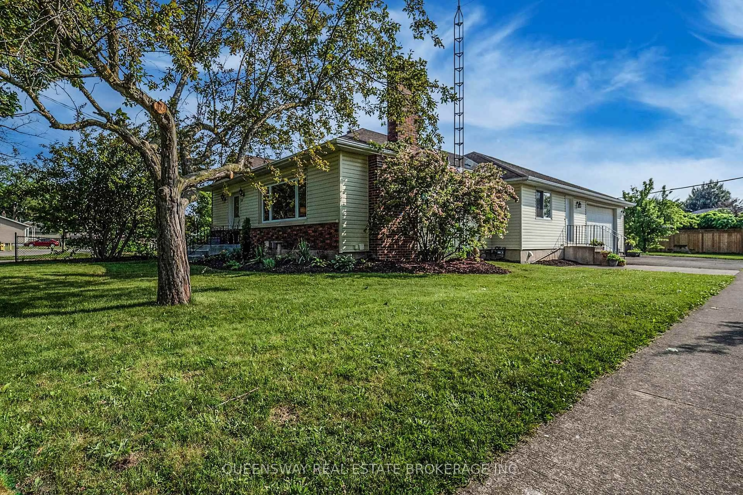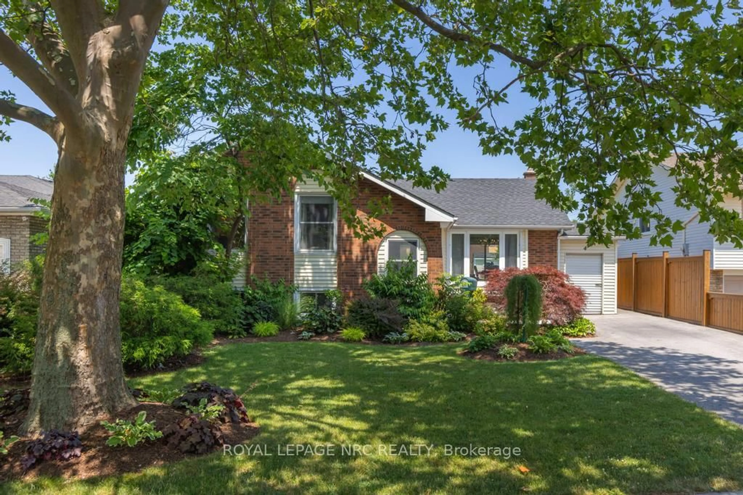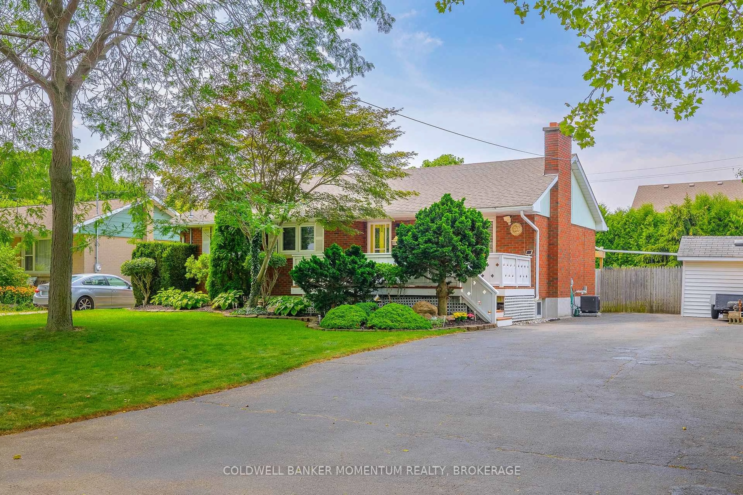628 Bunting Rd, St. Catharines, Ontario L2M 2Z8
Contact us about this property
Highlights
Estimated valueThis is the price Wahi expects this property to sell for.
The calculation is powered by our Instant Home Value Estimate, which uses current market and property price trends to estimate your home’s value with a 90% accuracy rate.Not available
Price/Sqft$853/sqft
Monthly cost
Open Calculator
Description
Welcome to 628 Bunting Road, St. Catharines - a rare opportunity to own a beautifully renovated sidesplit home just steps from the Welland Canal, offering serene water views from your backyard.This 3+1 bedroom, 1+1 bathroom home has been updated top to bottom with high-quality finishes and modern design. A spacious driveway accommodates up to four vehicles, perfect for family living and guests. Inside, the bright living room features a large front window, while the open-concept dining area flows seamlessly into a four-season sunroom for year-round enjoyment. The kitchen impresses with quartz countertops, stainless steel appliances, and a built-in microwave and range hood.Upstairs offers three generously sized bedrooms and a stunning 3-piece bathroom with marble shower tiles. The lower level includes a cozy family room with a fireplace, above-grade windows, and a large additional bedroom ideal for guests or a home office. The basement provides excellent potential for an in-law suite or second kitchen.Outside, enjoy a brand-new deck overlooking the canal, along with a fully fenced and landscaped backyard - your own private retreat. This turnkey home is located in one of St. Catharines' most desirable neighbourhoods.
Property Details
Interior
Features
Upper Floor
Br
4.31 x 3.03Bathroom
0.0 x 0.04 Pc Bath
Br
2.69 x 3.31Br
3.22 x 2.47Exterior
Features
Parking
Garage spaces -
Garage type -
Total parking spaces 4
Property History
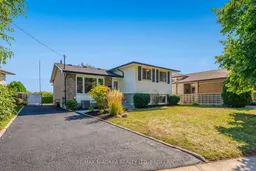 34
34