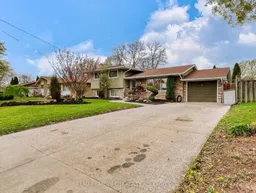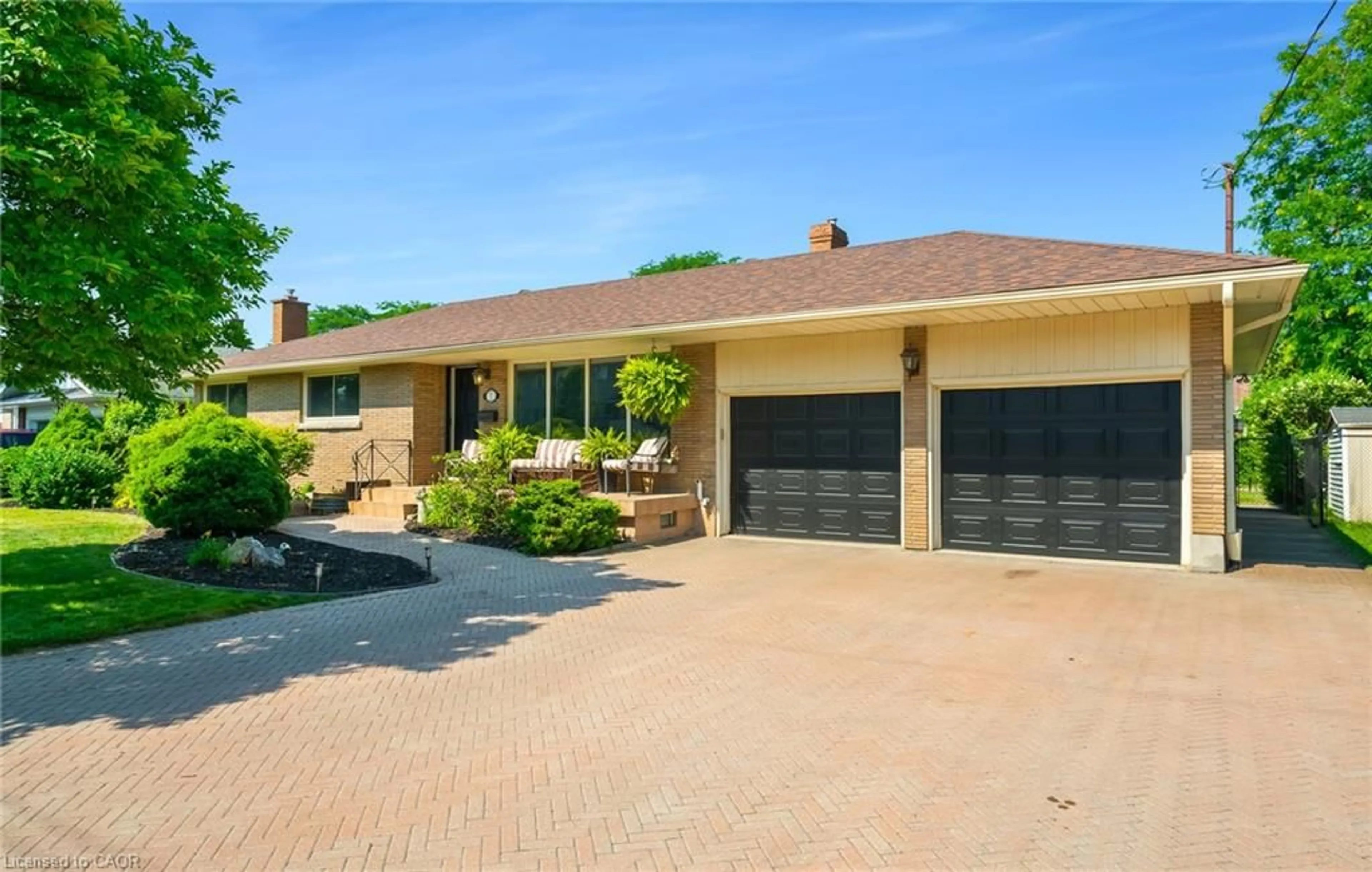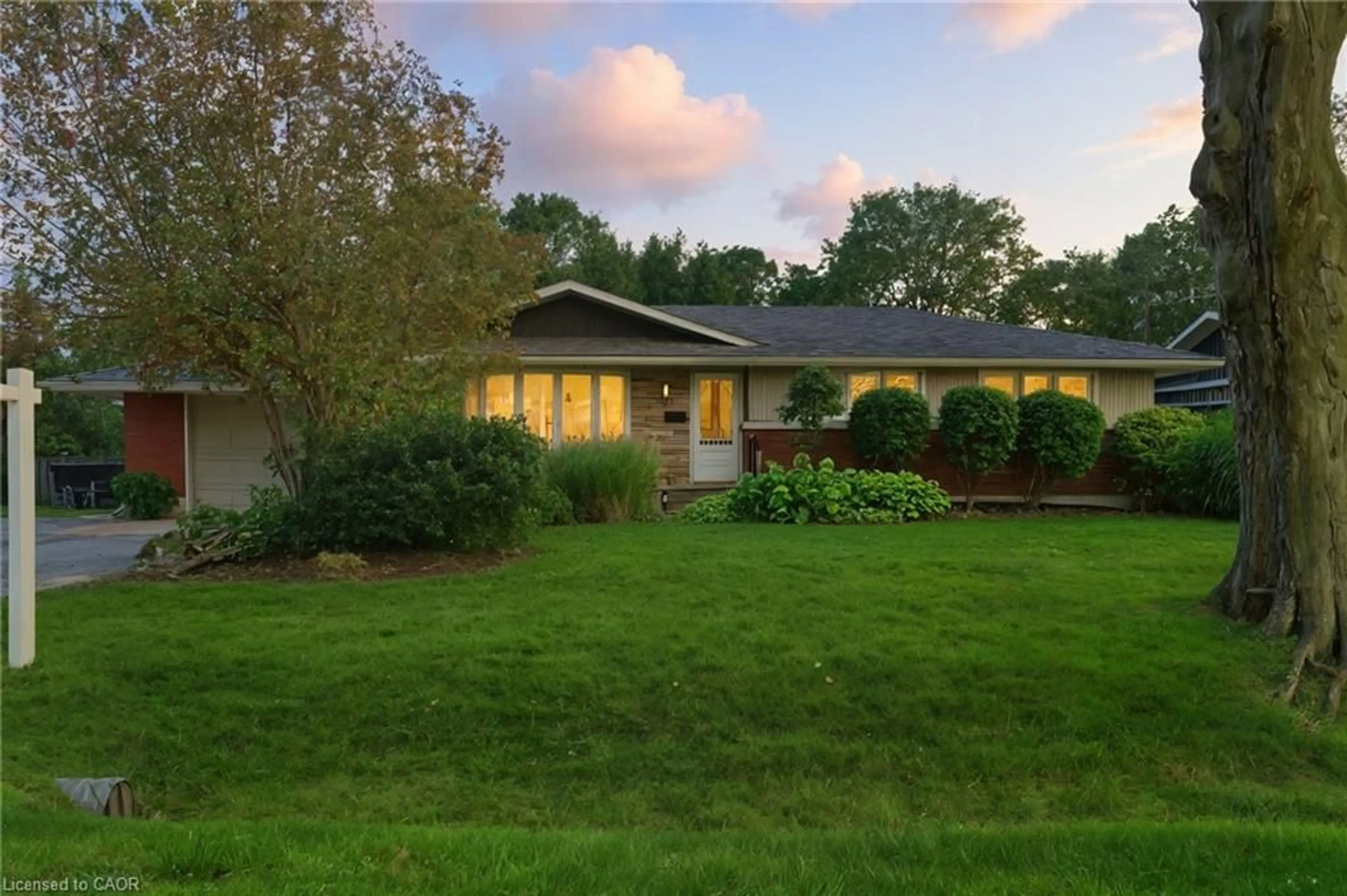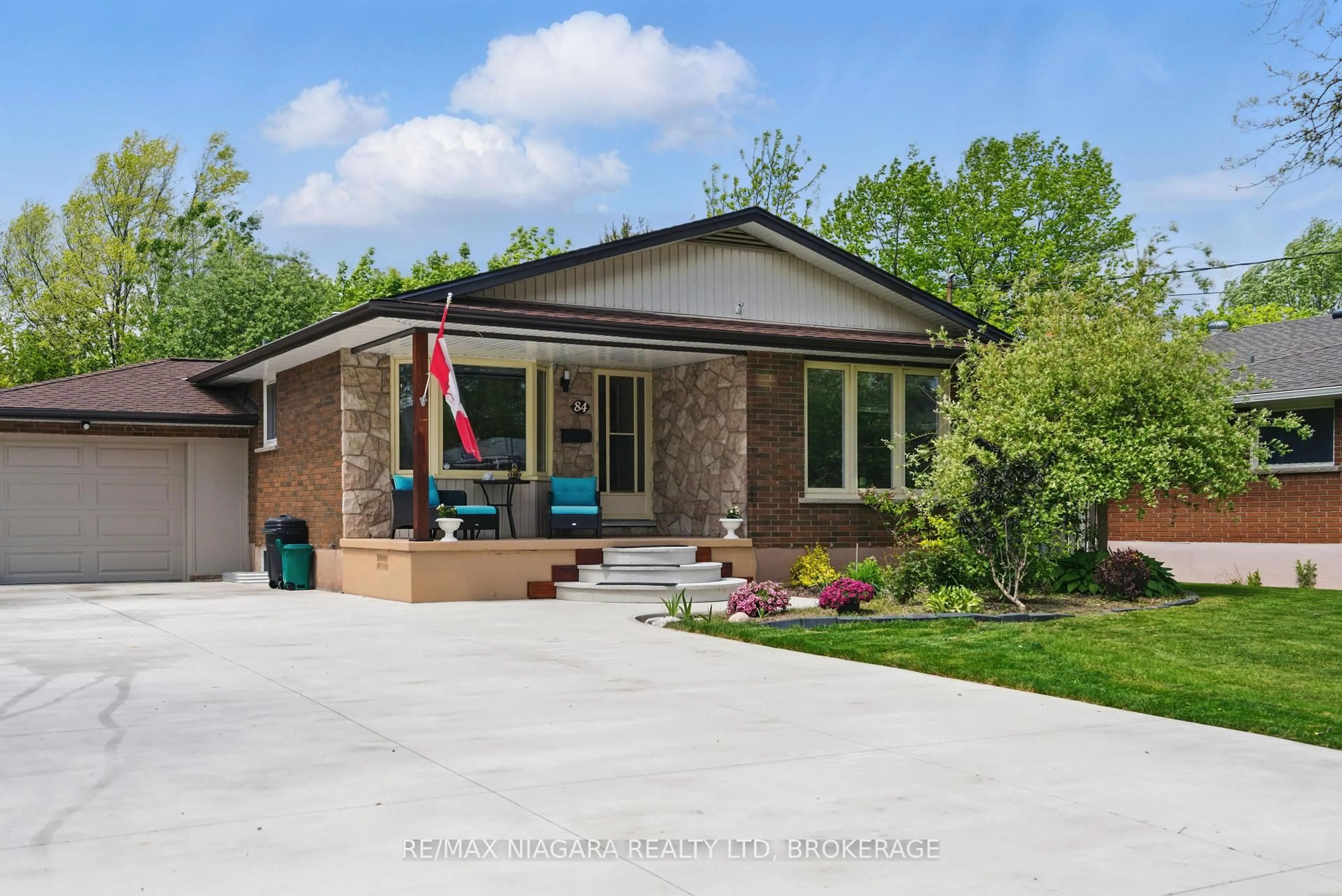Northend renovated 4 Level sidesplit with garage and 6 car parking dble concrete drive in an awesome neighbourhood near the Welland Canal. 2025 open concept main level with new IKEA white kitchen cabinets with quartz counter tops plus a large centre island with a butcher board countertop all opened to the Living room and Dining room which is great for entertaining. 2023 Engineered hardwood floors in upper 3 bedrooms. 2025 luxury vinyl flooring on main and 3rd level. Pot lights added on main floors. Sliding patio doors off Dining room to fenced in backyard. 3 bedrooms on 2nd floor with newer higher doors. 2025 newly renovated 5pc bathroom with added cabinet shelves. 2025 renovated 3rd level with finished recroom with pot lights, 4th bedroom and newer 3pc bathroom. 3rd level has back door to backyard. Basement 4th level has a finished games room, laundry room with extra separate shower and utility room for extra storage with a large wall of cabinets. 2025 newer soffits and fascia. 2013 upper bedroom windows. 2011 Hi-eff furnace. 100 amp breaker panel. Central air. Nice recently added landscaping.
Inclusions: Fridge, gas stove, dishwasher, washer, dryer, all window coverings, all light fixtures, electric garage door opener and remote. Ring door bell and outdoor cameras in backyard and garage.
 42
42





