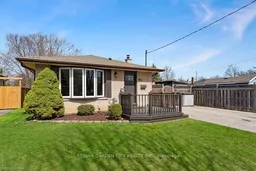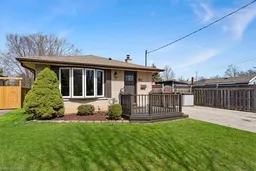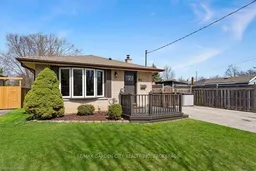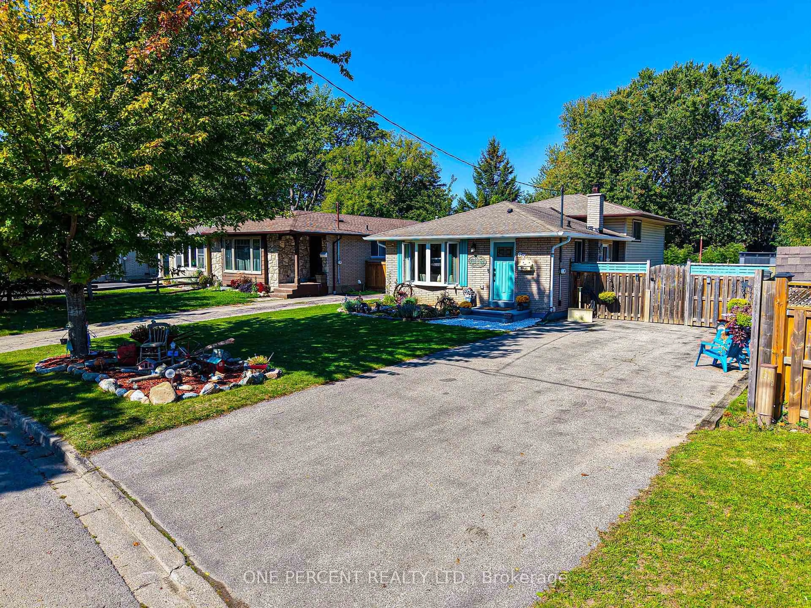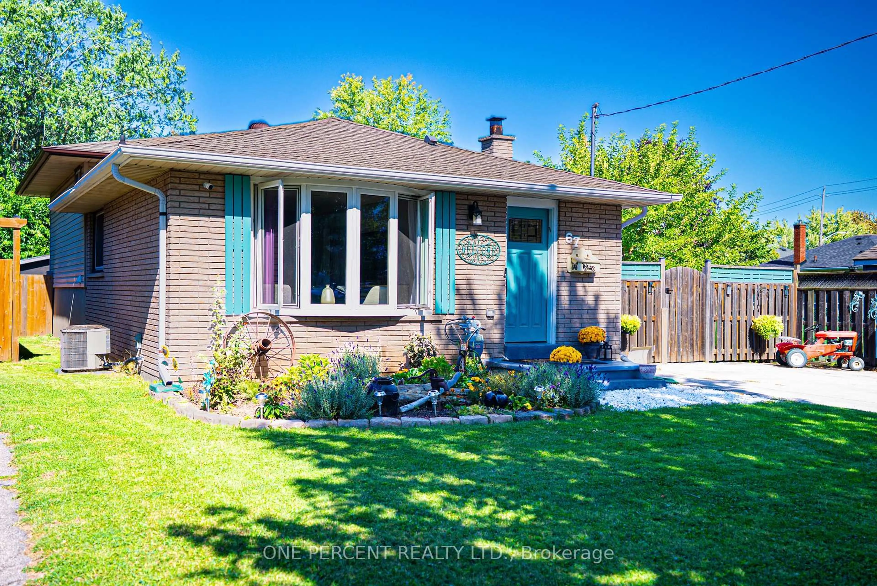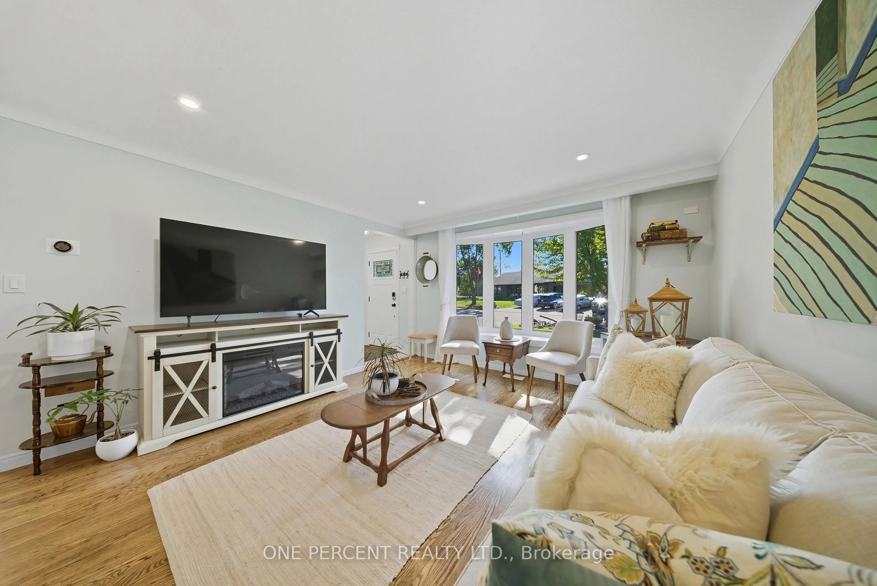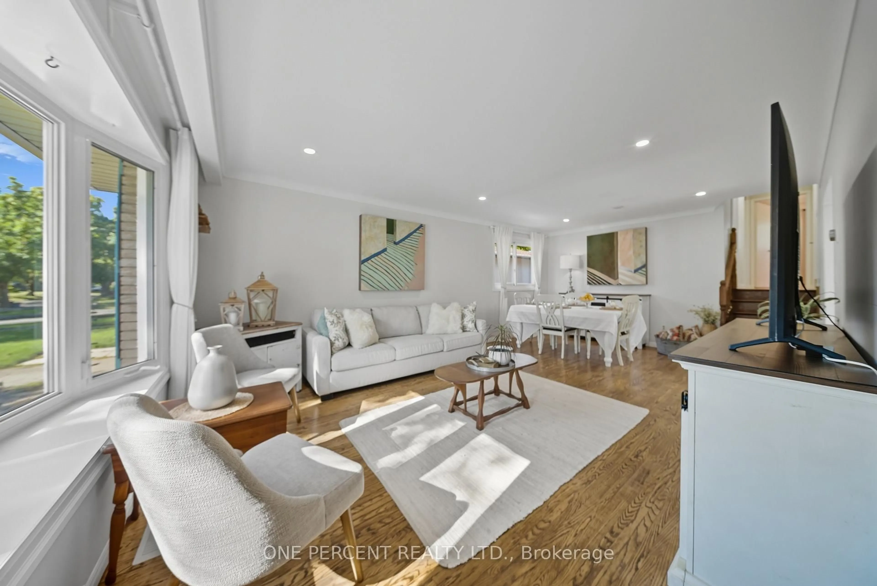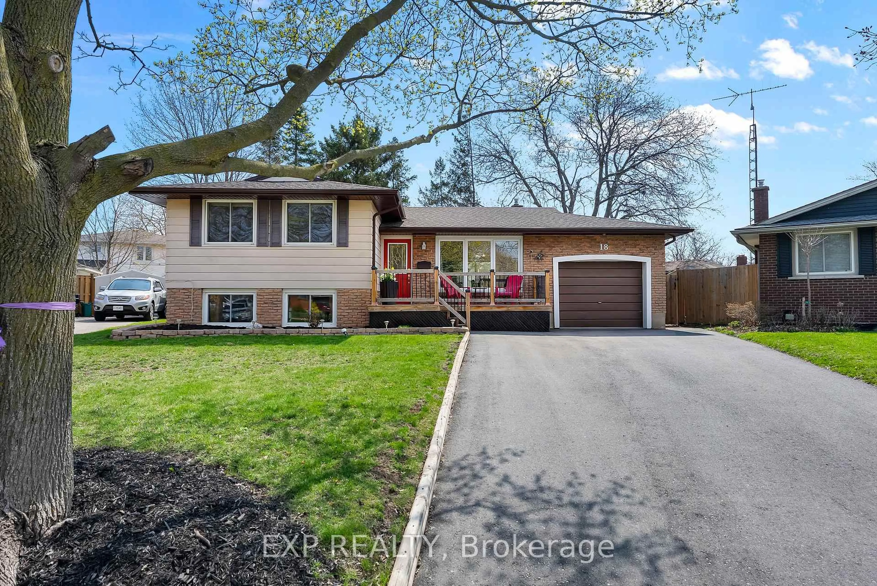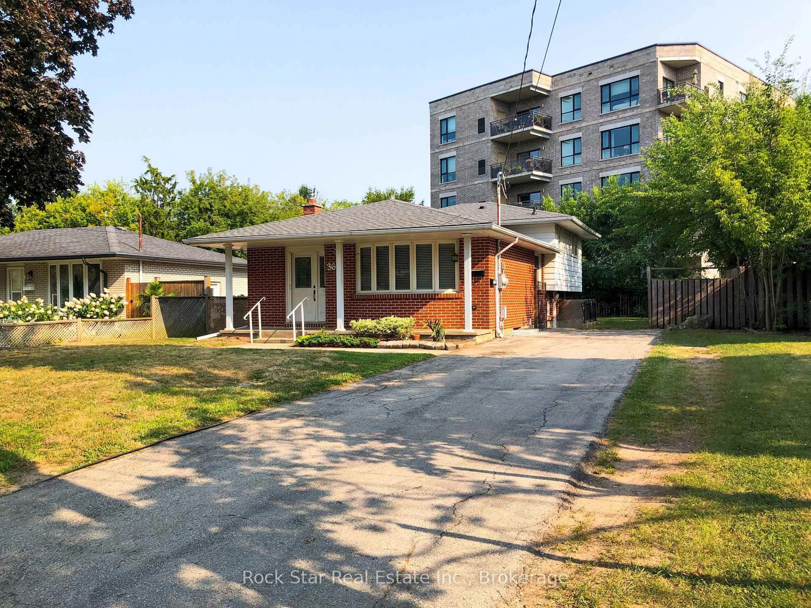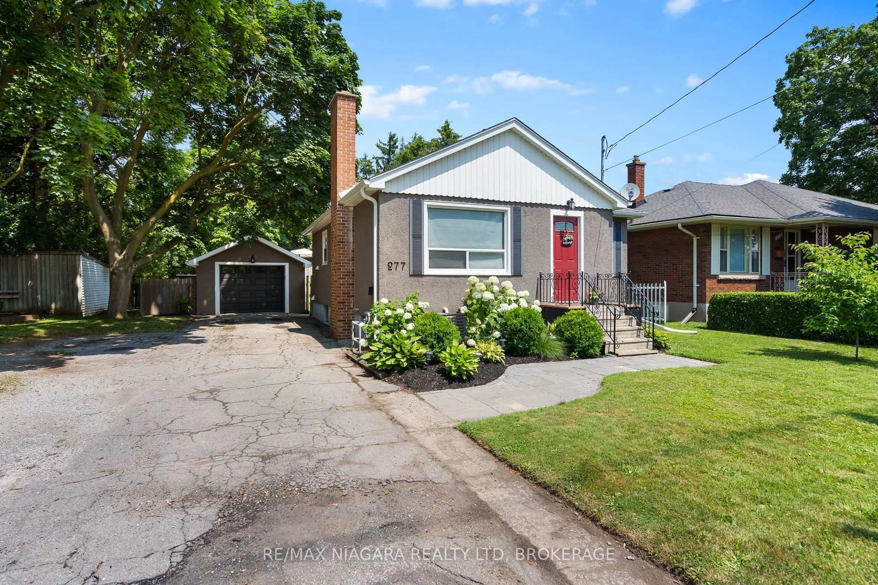67 Louis Ave, St. Catharines, Ontario L2M 2N4
Contact us about this property
Highlights
Estimated valueThis is the price Wahi expects this property to sell for.
The calculation is powered by our Instant Home Value Estimate, which uses current market and property price trends to estimate your home’s value with a 90% accuracy rate.Not available
Price/Sqft$757/sqft
Monthly cost
Open Calculator
Description
Discover the epitome of modern living with this stunning four-level backsplit home, ideally designed to offer both functionality and style. This spacious residence boasts a main floor featuring living room and galley kitchen with sleek finishes and ample cabinetry.Ascend to the upper level whre you will find three generously sized bedrooms, including a luxurious primary suite and a stunning main bathroom with double sinks and high end toilet ! The lowel level offers a cozy family room - perfect for gatherings - complemented by large windows that invite natural light and a designer style ceiling finish !The basement level provides additional space, ideal for home office, gym, or guest suite, along with plenty of storage options. Step outside to a beautifully landscaped backyard, perfect for entertaining or relaxing in your private oasis with a hot tub and deck with a gazebo!Located in a desirable neighbourhood, close to schools, parks, and shopping amenities, this four-level backsplit is the perefect blend of comfort and convenience. Don't miss the opportunity to make this exceptional home yours !
Property Details
Interior
Features
Lower Floor
Bathroom
2.13 x 2.13 Pc Bath
Family
6.31 x 3.74Exterior
Features
Parking
Garage spaces -
Garage type -
Total parking spaces 6
Property History
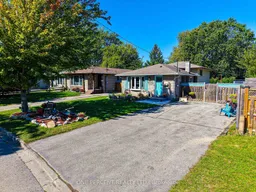 29
29