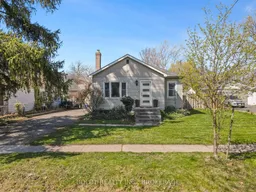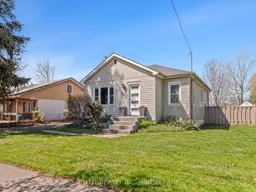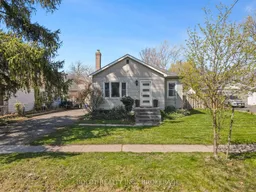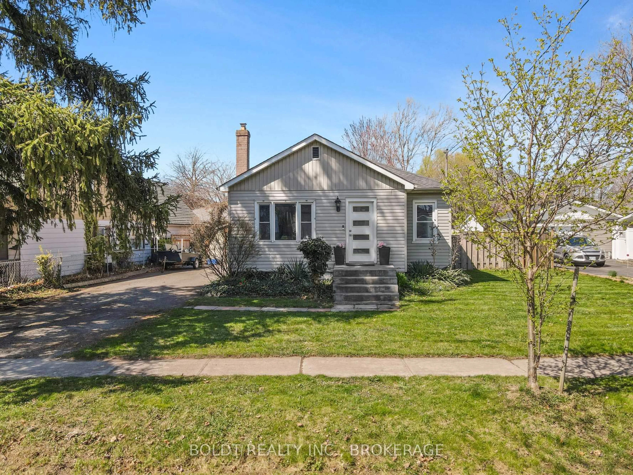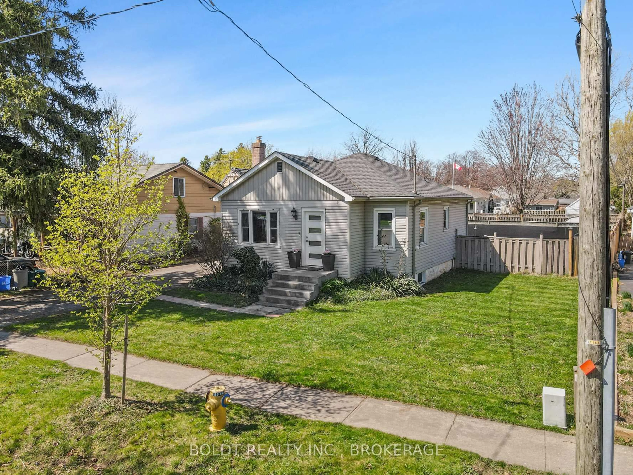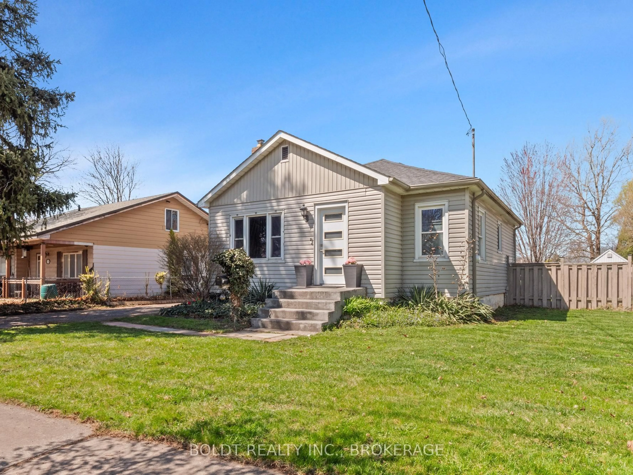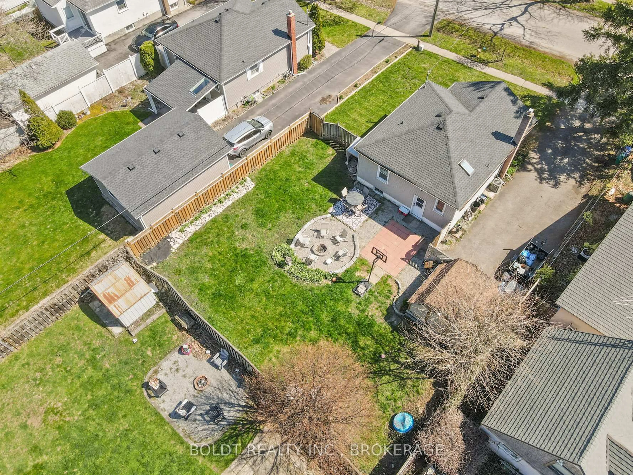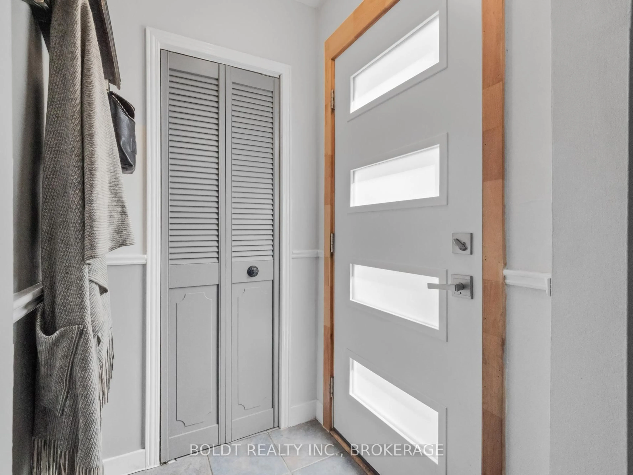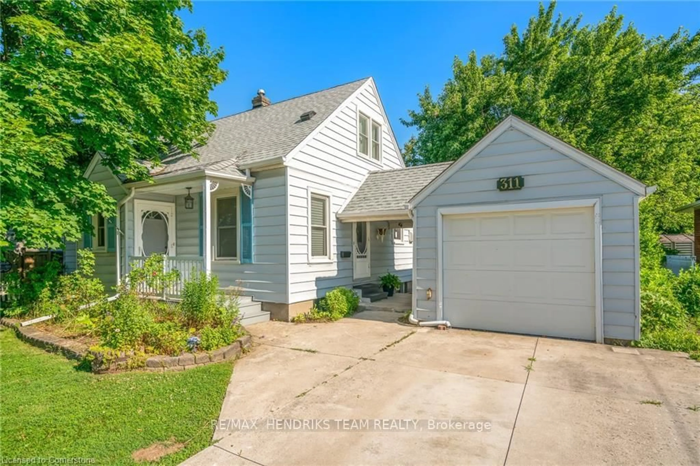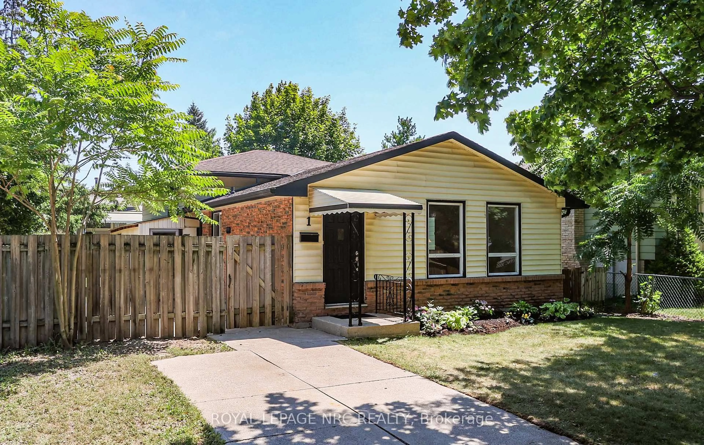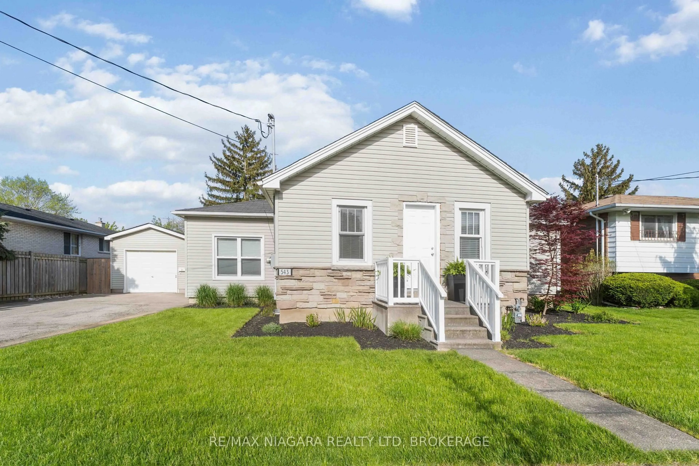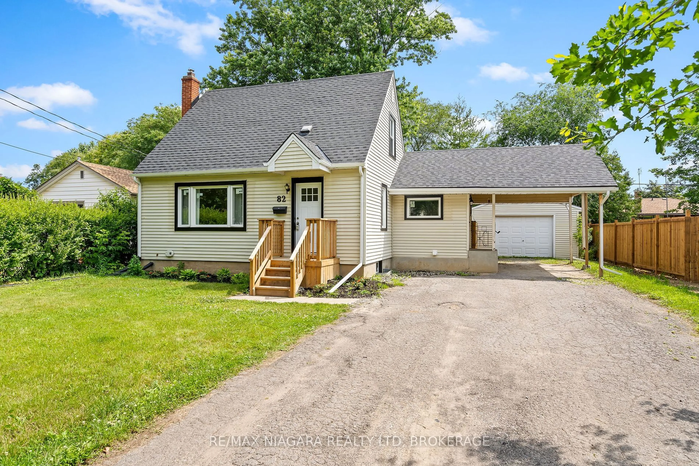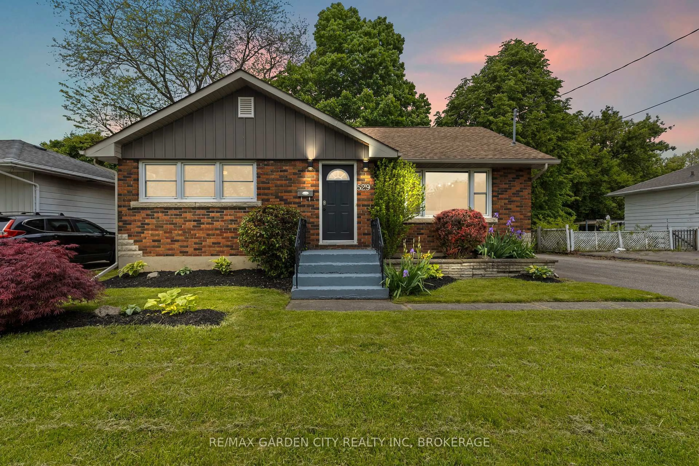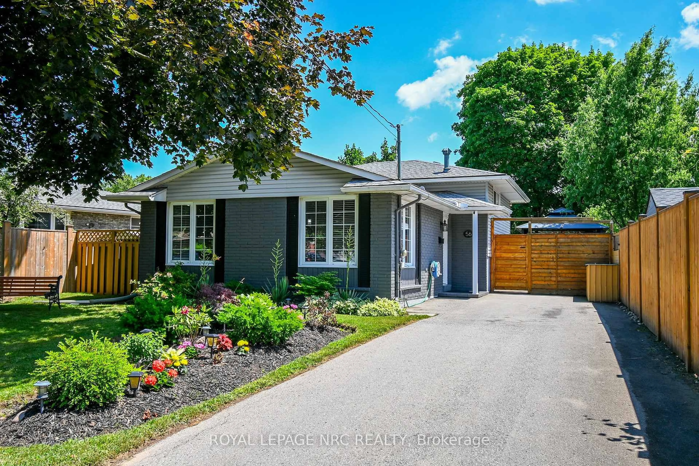11 Edward Ave, St. Catharines, Ontario L2N 1K1
Contact us about this property
Highlights
Estimated valueThis is the price Wahi expects this property to sell for.
The calculation is powered by our Instant Home Value Estimate, which uses current market and property price trends to estimate your home’s value with a 90% accuracy rate.Not available
Price/Sqft$584/sqft
Monthly cost
Open Calculator
Description
Welcome to this move-in ready detached bungalow located in a desirable north-end neighbourhood. Sitting on a generous 65 x 110 FT lot, offering ample parking, a 12 x 14FT ft shed with power, and a firepit. Located close to schools, shopping and entertainment, this well-maintained home offers a perfect blend of comfort and opportunity.The main floor features an open concept layout, 2 generous bedrooms and a beautifully updated bathroom, complemented by large windows that bring in plenty of natural light throughout the entire main floor. Downstairs, the fully finished basement includes 2 additional bedrooms, a full bath, and is equipped with plumbing and electrical for a potential second kitchen, paired with a separate entrance that is ideal for an in-law suite. Additional highlights include a roof done within the last 10 years, new AC unit just 1 year old, new front door, upper bathroom and basement bedrooms completed roughly 5 years ago.
Upcoming Open House
Property Details
Interior
Features
Main Floor
Br
3.61 x 2.69Br
3.15 x 3.61Living
3.51 x 4.98Kitchen
2.64 x 2.08Exterior
Features
Parking
Garage spaces -
Garage type -
Total parking spaces 3
Property History
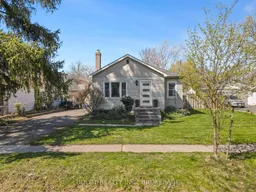 36
36