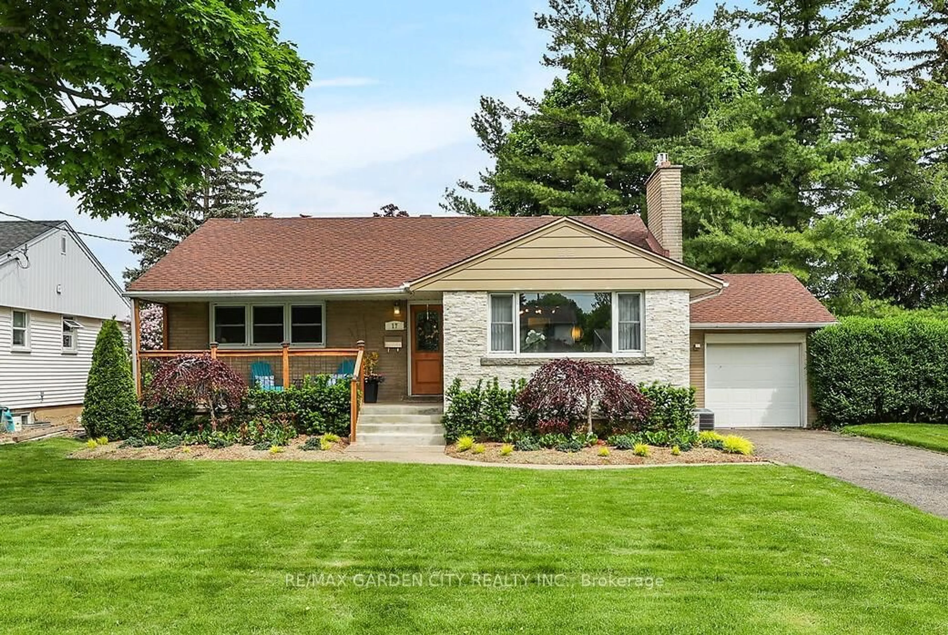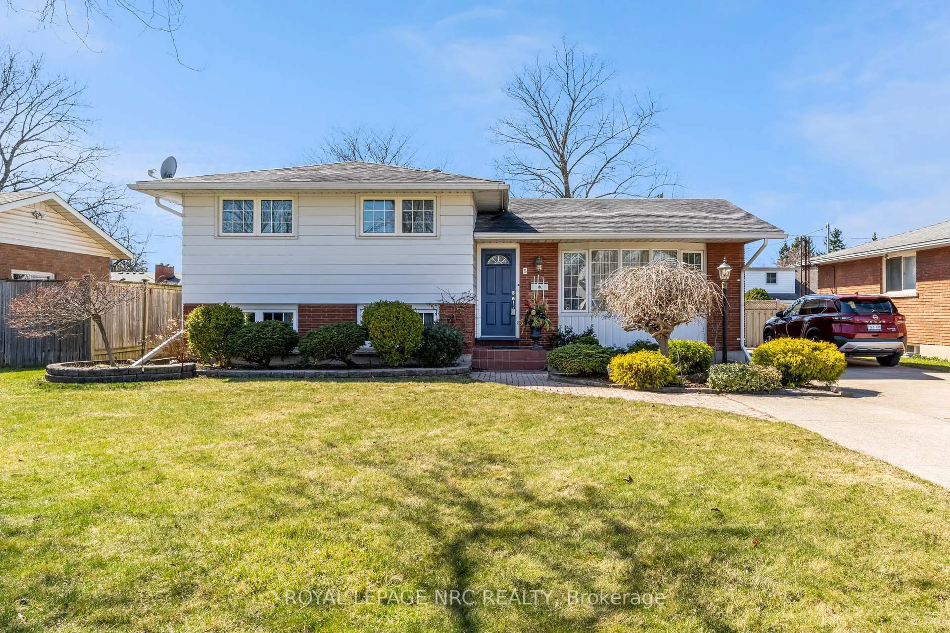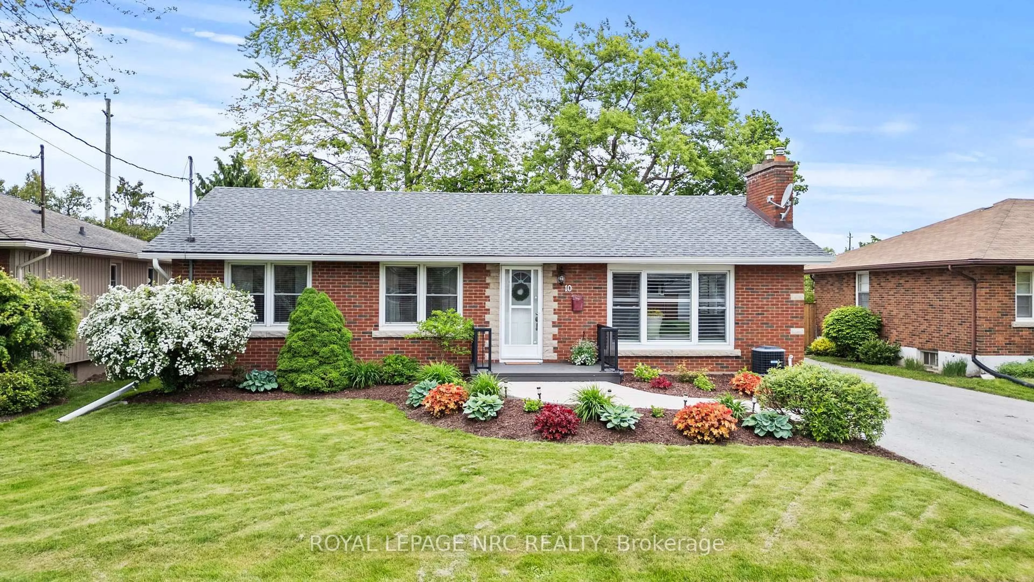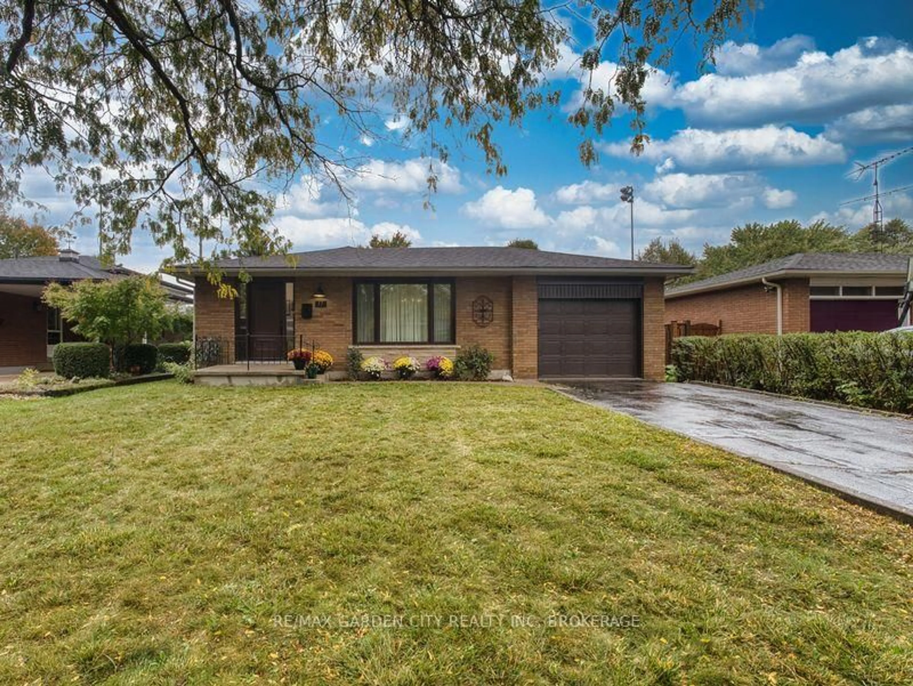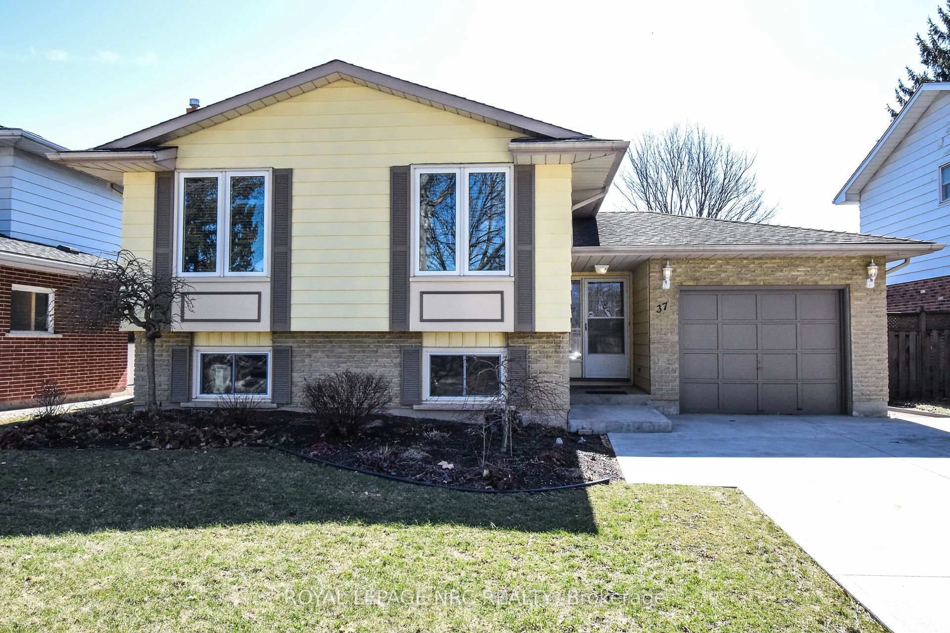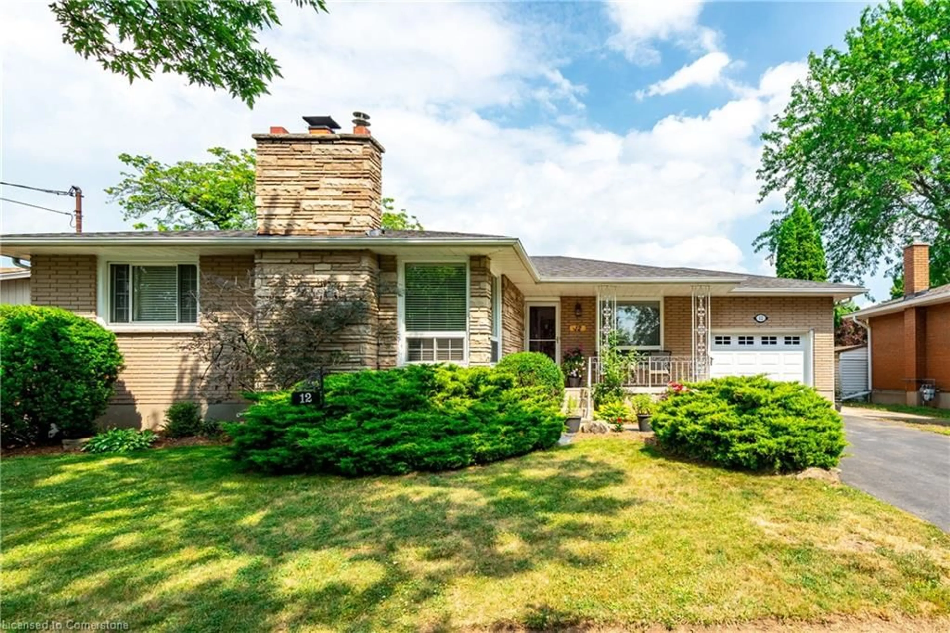Fully Renovated North End Niagara Back-Split. A Rare Gem Surrounded by Mature Trees Welcome to this stunning, turn-key back-split nestled in the desirable north end of Niagara, where modern luxury meets natural beauty. Surrounded by mature trees on a peaceful street, this meticulously upgraded home offers exceptional features, thoughtful design, and flexible living space perfect for families or multigenerational living.Boasting 4 spacious bedrooms 3 on the upper level and 1 on the lower along with a separate entrance, this home offers incredible versatility. At the heart of the home is a Del Priore-designed open concept kitchen, complete with a 9-foot granite island, soft-close cabinetry, and premium finishes that make cooking and entertaining a joy. Step outside to the custom deck (2020), built with functionality in mind fully sealed to deter rodents, and equipped with a direct natural gas hookup and a premium Alexander awning for shade and comfort. The basement, fully finished in 2021, provides additional living space, ideal for a family room, guest suite, or home office.Other standout features include: 200 AMP electrical panel. Decorative pressed concrete driveway and walkways Stylish, durable finishes throughout. This is a rare opportunity to own a beautifully upgraded home in one of Niagara's most established neighbourhoods. Just move in and enjoy! Washer/Dryer 2020, 200amp service 2020, Kitchen 2015, windows 2005, furnace 2017, concrete 2011, deck 2020
Inclusions: Fridge, Stove, Washer, Dryer, all window coverings
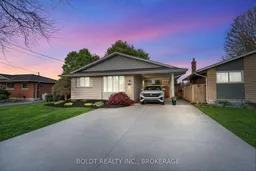 36
36

