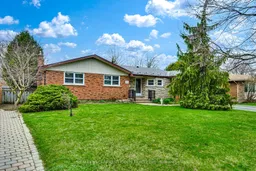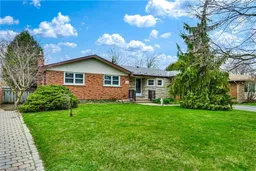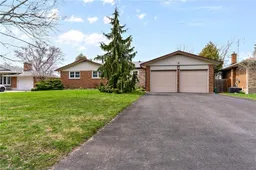Welcome to your serene escape in the heart of St. Catharines! Nestled in a peaceful neighbourhood and backing directly onto lush green space and a tranquil park, this beautifully updated bungalow offers the perfect blend of comfort, privacy, and location. With 4 spacious bedrooms and 3 full bathrooms, this home is ideal for families or multi-generational living. Step inside to discover hardwood and tile flooring throughout the main level, where natural light pours through large windows and a warm, inviting layout welcomes you home. The stylishly renovated upstairs bathroom includes luxurious heated floors the perfect touch for chilly mornings. The fully finished basement is a standout feature, complete with a separate walk-up entrance, offering excellent in-law potential or rental opportunities. Whether you're entertaining guests or creating a private retreat, this lower level adds flexibility and function to your lifestyle. Enjoy morning coffee or summer evenings on the generous backyard deck, surrounded by mature trees and views of the peaceful park beyond. With a 4-car driveway and a double garage, there's ample parking for family and guests alike. Best of all, you're just a short walk to Port Weller and the sandy shores of Sunset Beach - one of Niagara's best-kept secrets.
Inclusions: Dishwasher, Dryer, Refrigerator, Stove, Washer






