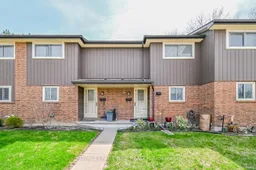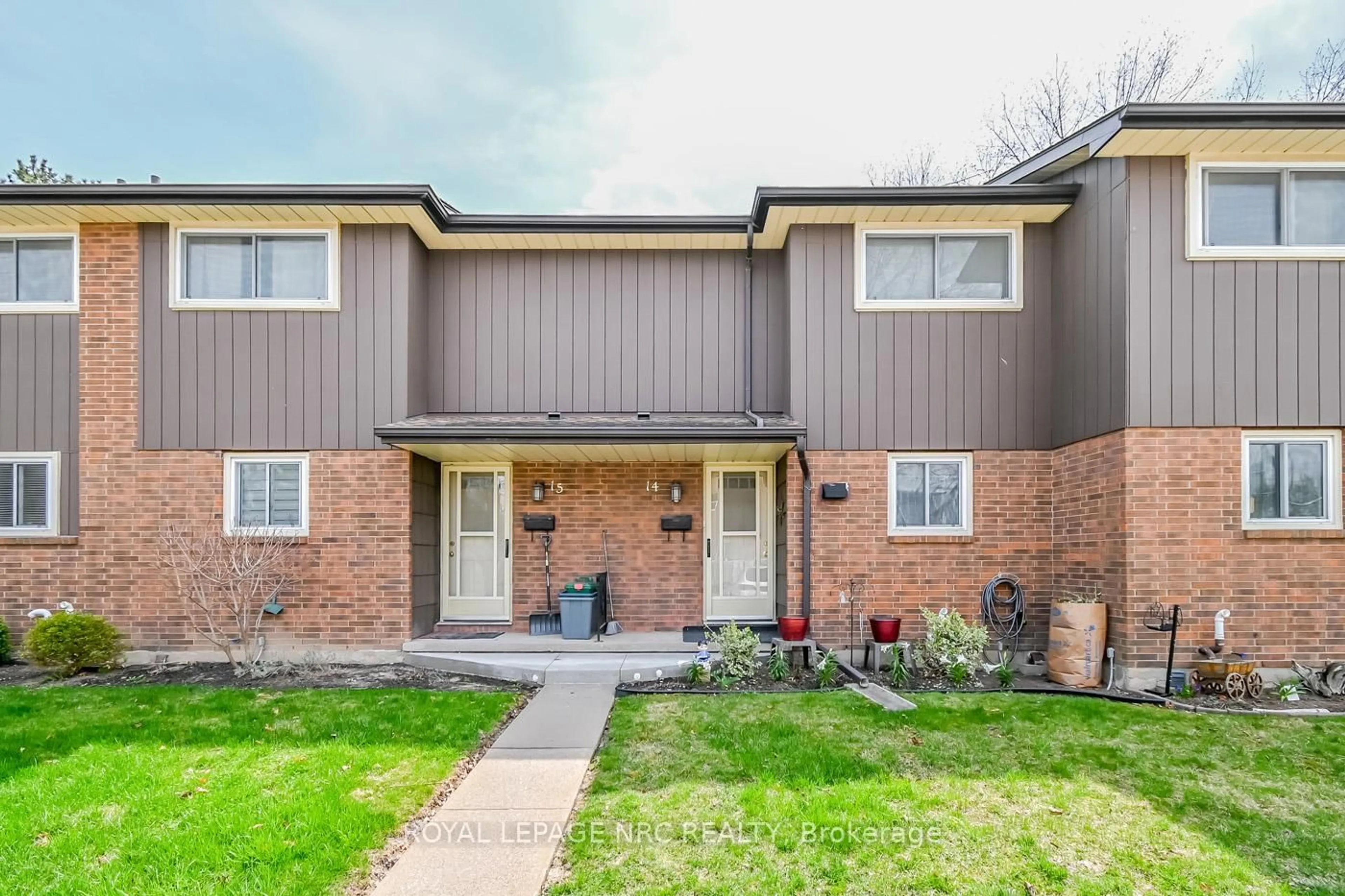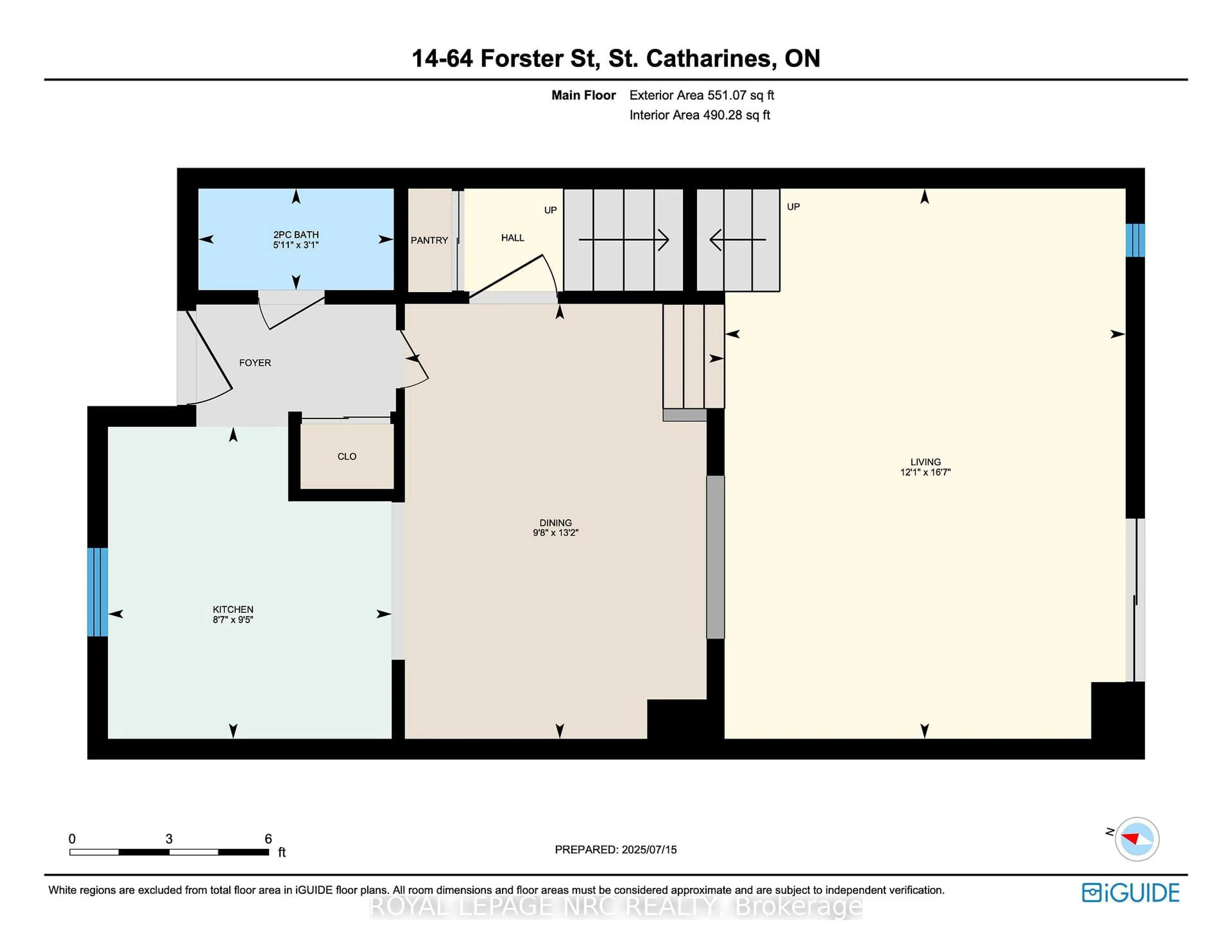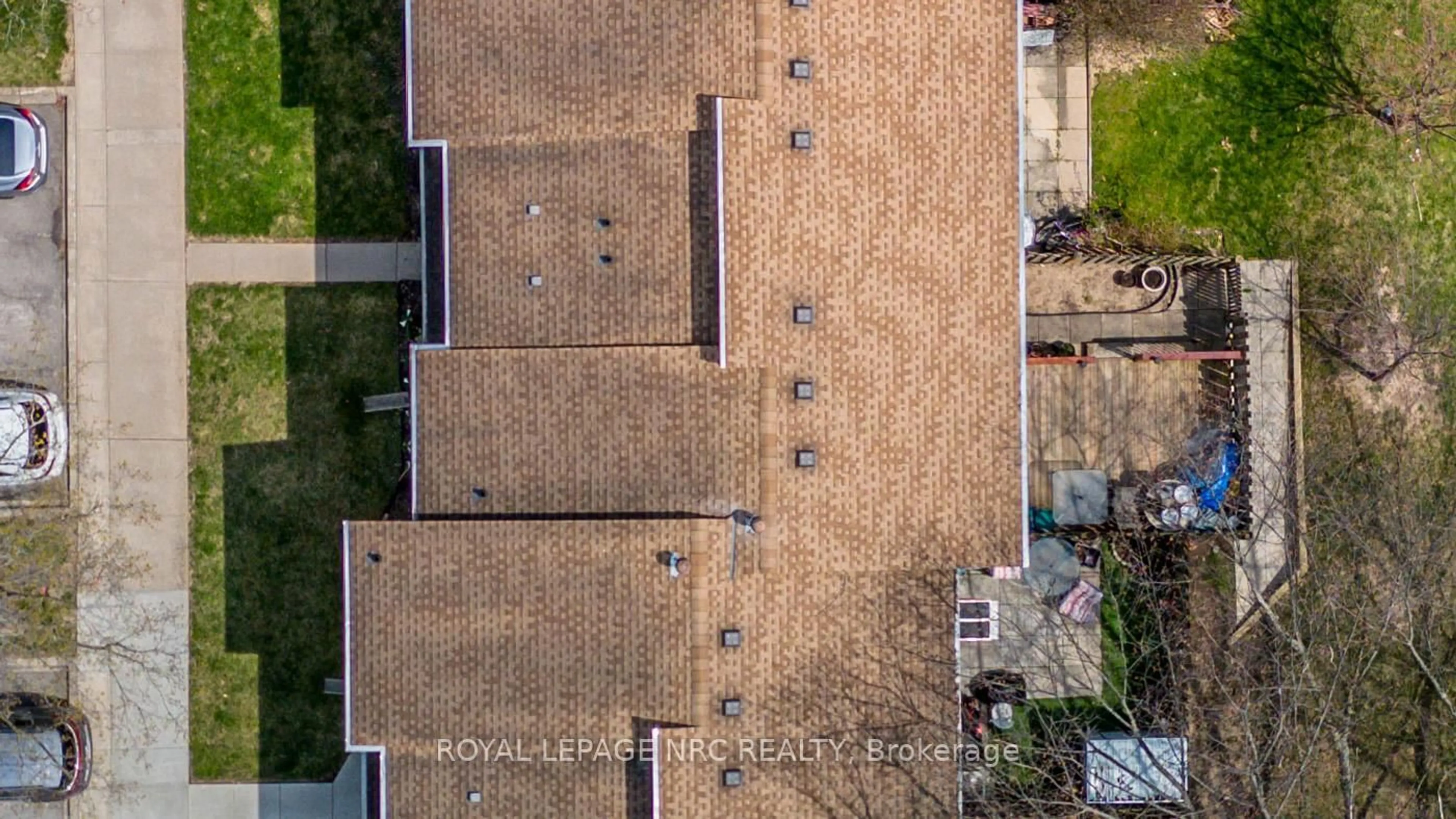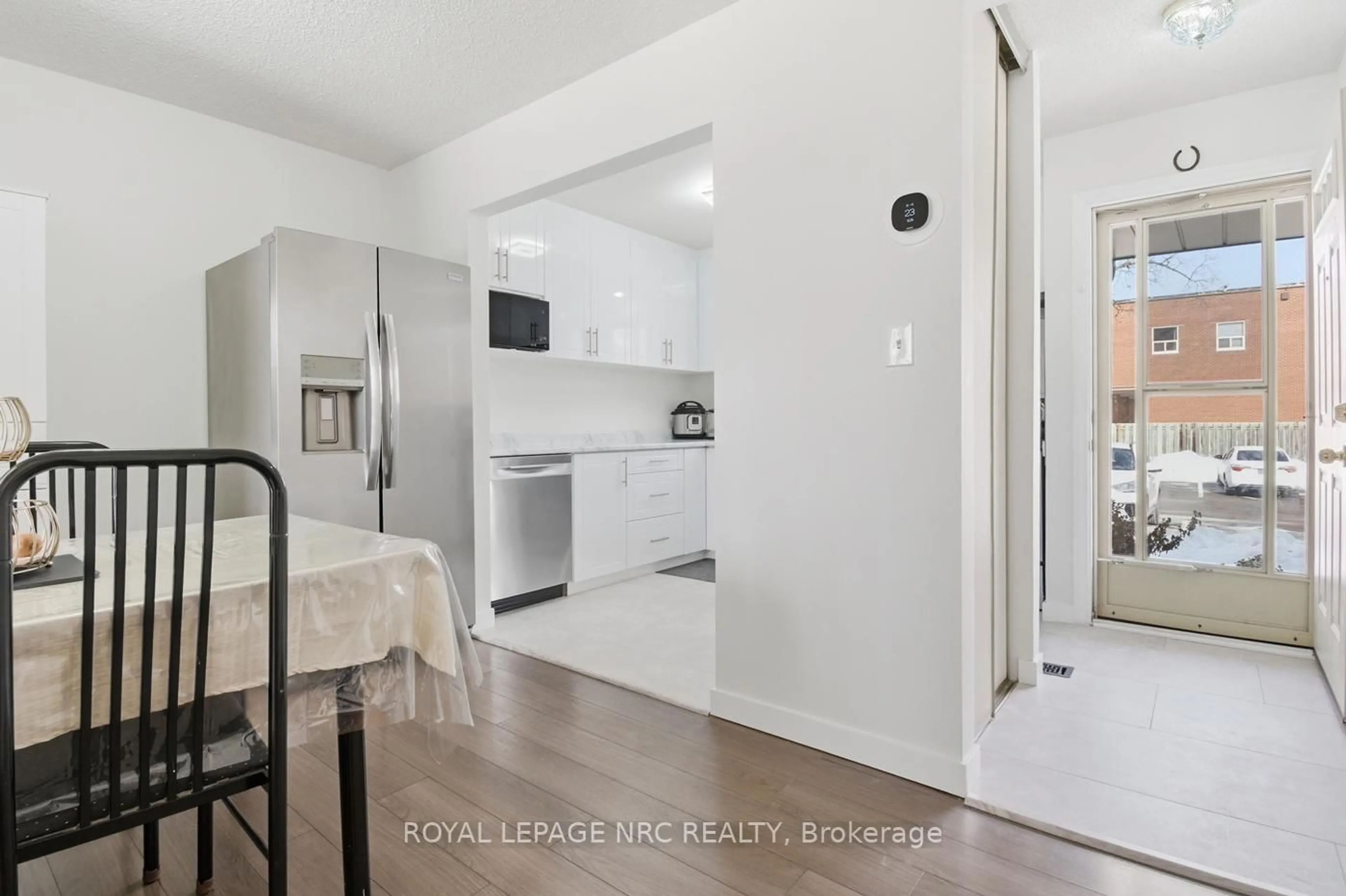64 FORSTER St #14, St. Catharines, Ontario L2N 6T5
Contact us about this property
Highlights
Estimated valueThis is the price Wahi expects this property to sell for.
The calculation is powered by our Instant Home Value Estimate, which uses current market and property price trends to estimate your home’s value with a 90% accuracy rate.Not available
Price/Sqft$386/sqft
Monthly cost
Open Calculator
Description
This turn-key lifestyle is perfect as your first home or downsizing so you can spend more time enjoying all that Niagara has to offer! This 1,147 sq.ft. multi-level updated townhome features the perfect blend of convenience and comfort, nestled in a peaceful, well-maintained North End complex and family neighbourhood. With 3 generous bedrooms and 1.5 baths, this home provides ample space for family living. The modern layout features an inviting living room, a bright dining area, and an updated kitchen with plenty of counter and storage space for both entertaining and everyday living, including newer appliances. Patios doors from the living room to a private oversized deck to enjoy summer BBQ gatherings. Basement offers additional entertaining space or 4th Bedroom, along with storage space and cold cellar. Enjoy the ease of low-maintenance living with grass cutting and snow removal taken care of, allowing you to spend more time enjoying your home and surroundings. The property backs onto serene green space, providing a tranquil view and a private, natural retreat right outside your door. With its quiet location and easy access to local amenities like Fairview Mall, Costco, QEW highway, schools, parks and Port Dalhousie attractions, this townhome offers the perfect balance of comfort, privacy, and convenience. Condo fee includes water, basic cable, lawn care & snow removal, building insurance. Updates include Kitchen ('25), electrical panel ('25), gas-forced air furnace('24), central air ('19), flooring and expansive deck.
Property Details
Interior
Features
Bsmt Floor
Laundry
4.57 x 5.15Cold/Cant
1.8 x 1.0Exterior
Parking
Garage spaces -
Garage type -
Total parking spaces 1
Condo Details
Amenities
Visitor Parking
Inclusions
Property History
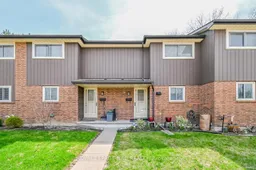 36
36