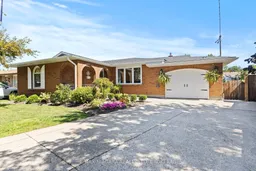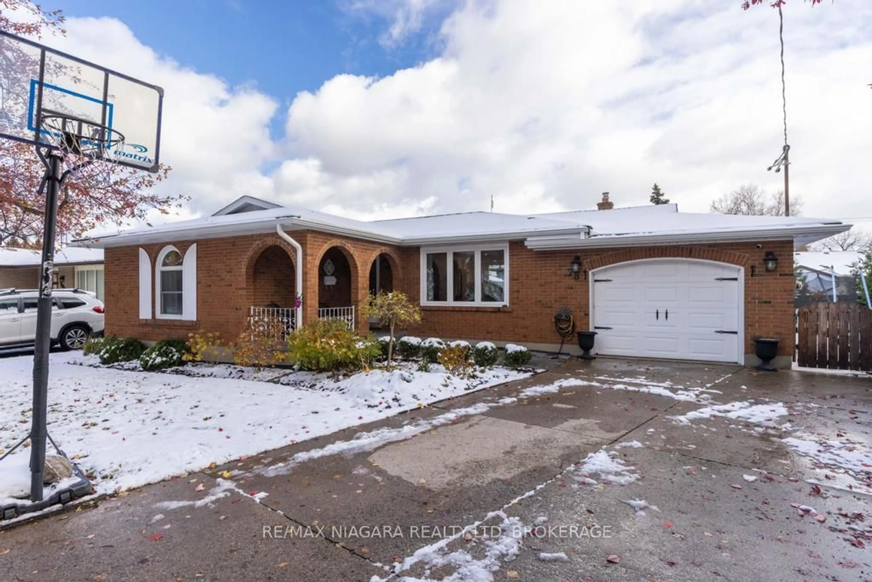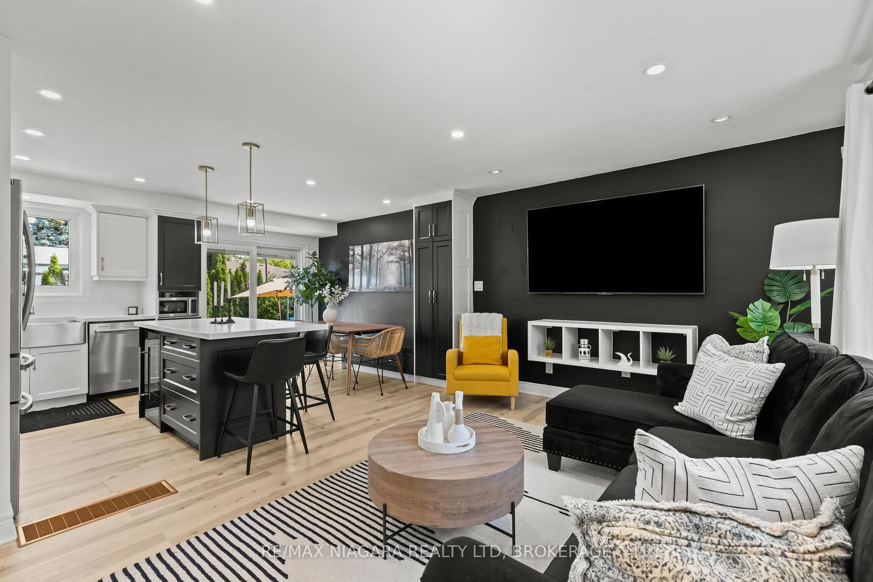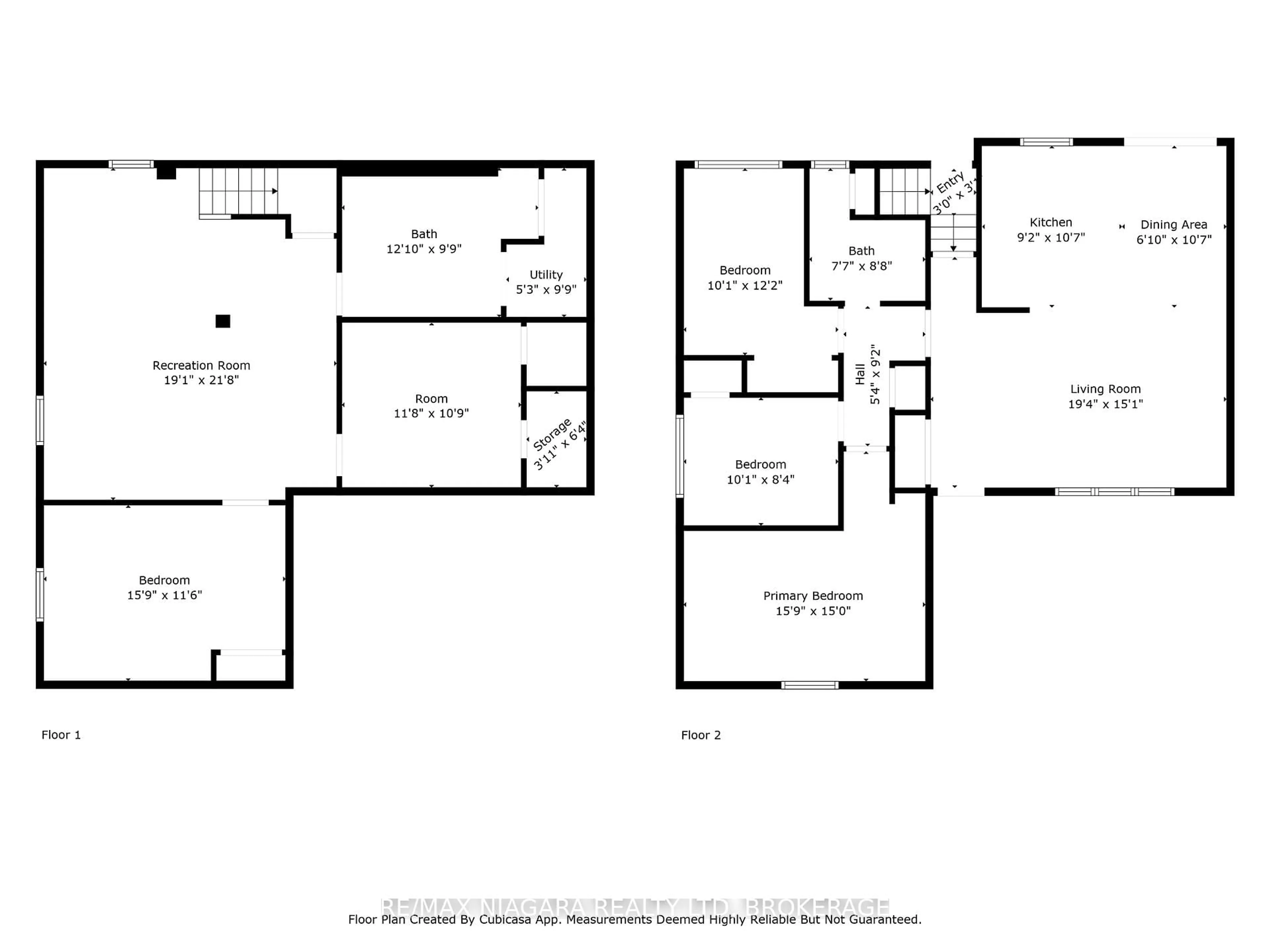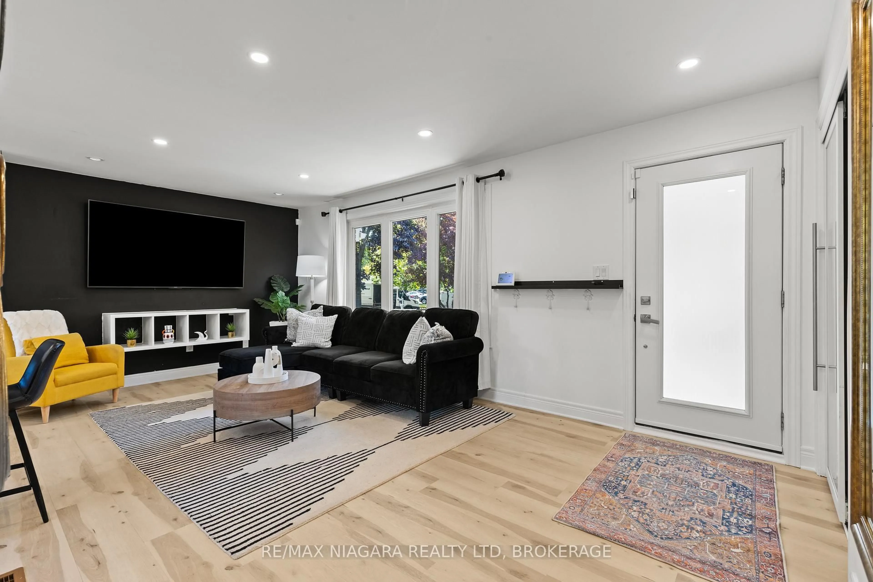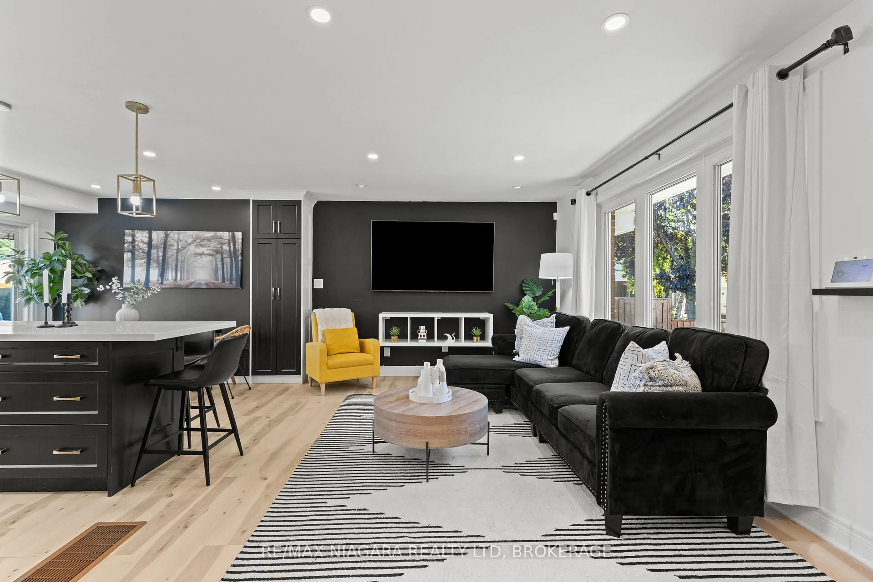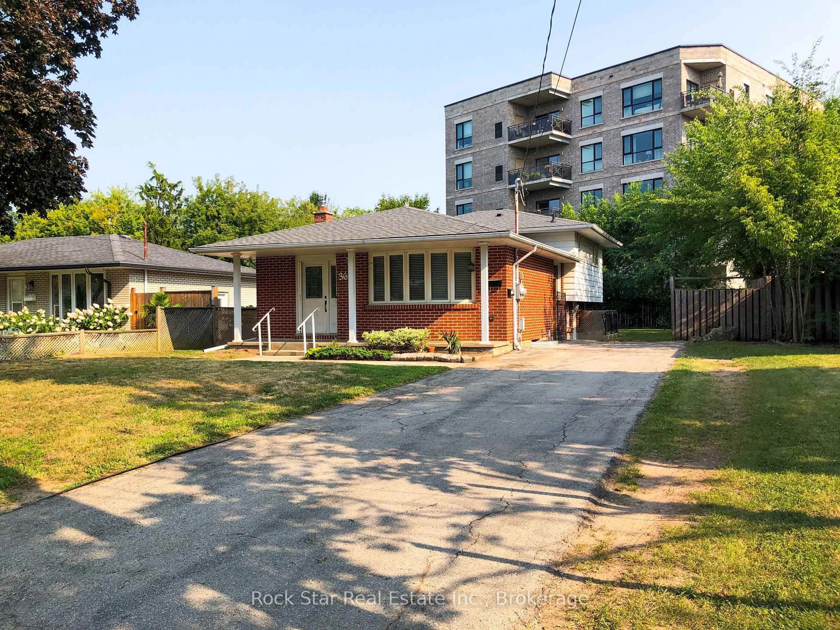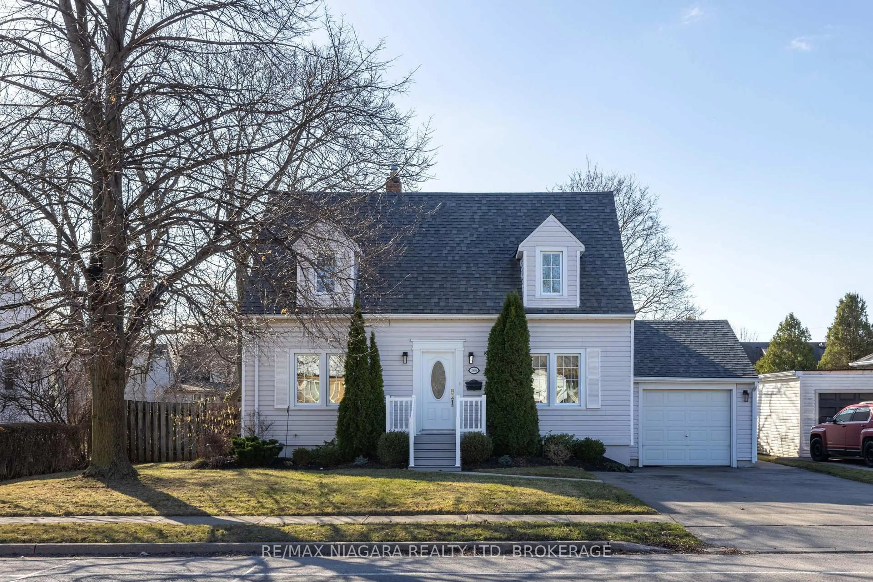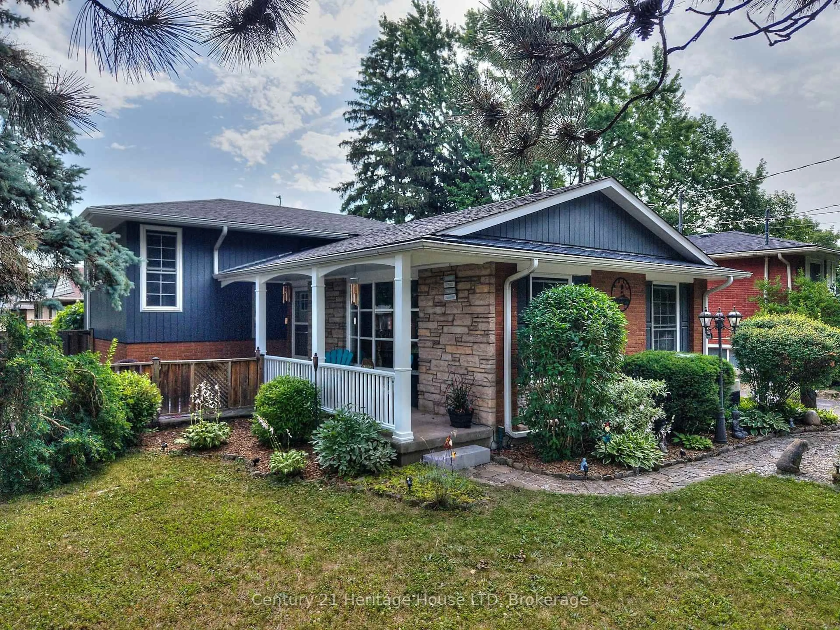78 Glen Park Rd, St. Catharines, Ontario L2N 3E9
Contact us about this property
Highlights
Estimated valueThis is the price Wahi expects this property to sell for.
The calculation is powered by our Instant Home Value Estimate, which uses current market and property price trends to estimate your home’s value with a 90% accuracy rate.Not available
Price/Sqft$899/sqft
Monthly cost
Open Calculator
Description
Welcome to 78 Glen Park Road in the sought after north end of St. Catharines. This stylishly updated, magazine worthy bungalow offers 3+2 bedrooms and 2 full bathrooms, combining modern design with functional family living.The main floor has been completely refreshed with new flooring throughout, creating a seamless flow between the open concept kitchen, dining, and living areas. The custom kitchen features quartz countertops, stainless steel appliances, and smart cabinetry with built in storage and dining bench seating. Natural light fills the space, highlighted by a sliding glass door to the backyard. The main floor also includes three comfortable bedrooms and an updated full bathroom, beautifully designed with clean, modern finishes and everyday convenience.The lower level offers fantastic versatility with a separate entrance, perfect for in-law suite potential. This fully finished space includes a large rec room, two additional bedrooms (one currently used as a gym), a second bathroom, and a bright laundry area.Step outside and enjoy a backyard designed for relaxation and entertaining. A brand new stamped concrete patio (completed summer 2025) creates the perfect gathering spot, surrounded by mature cedars for privacy and a generous vegetable garden for the green thumb in the family.Set in a desirable neighbourhood close to great schools, parks, and amenities, this home blends style, comfort, and practicality-an ideal choice for any family.
Property Details
Interior
Features
Main Floor
Primary
4.85 x 4.572nd Br
3.72 x 3.083rd Br
3.08 x 2.56Bathroom
2.68 x 2.35Exterior
Features
Parking
Garage spaces 1
Garage type Attached
Other parking spaces 6
Total parking spaces 7
Property History
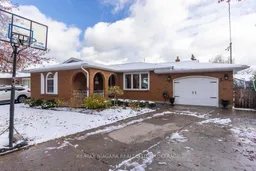 34
34