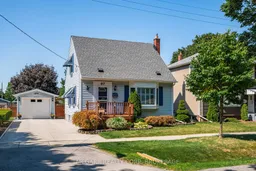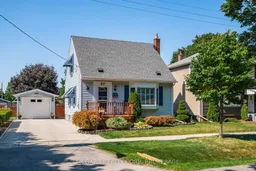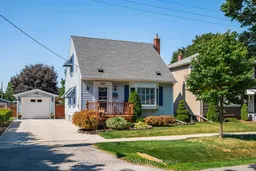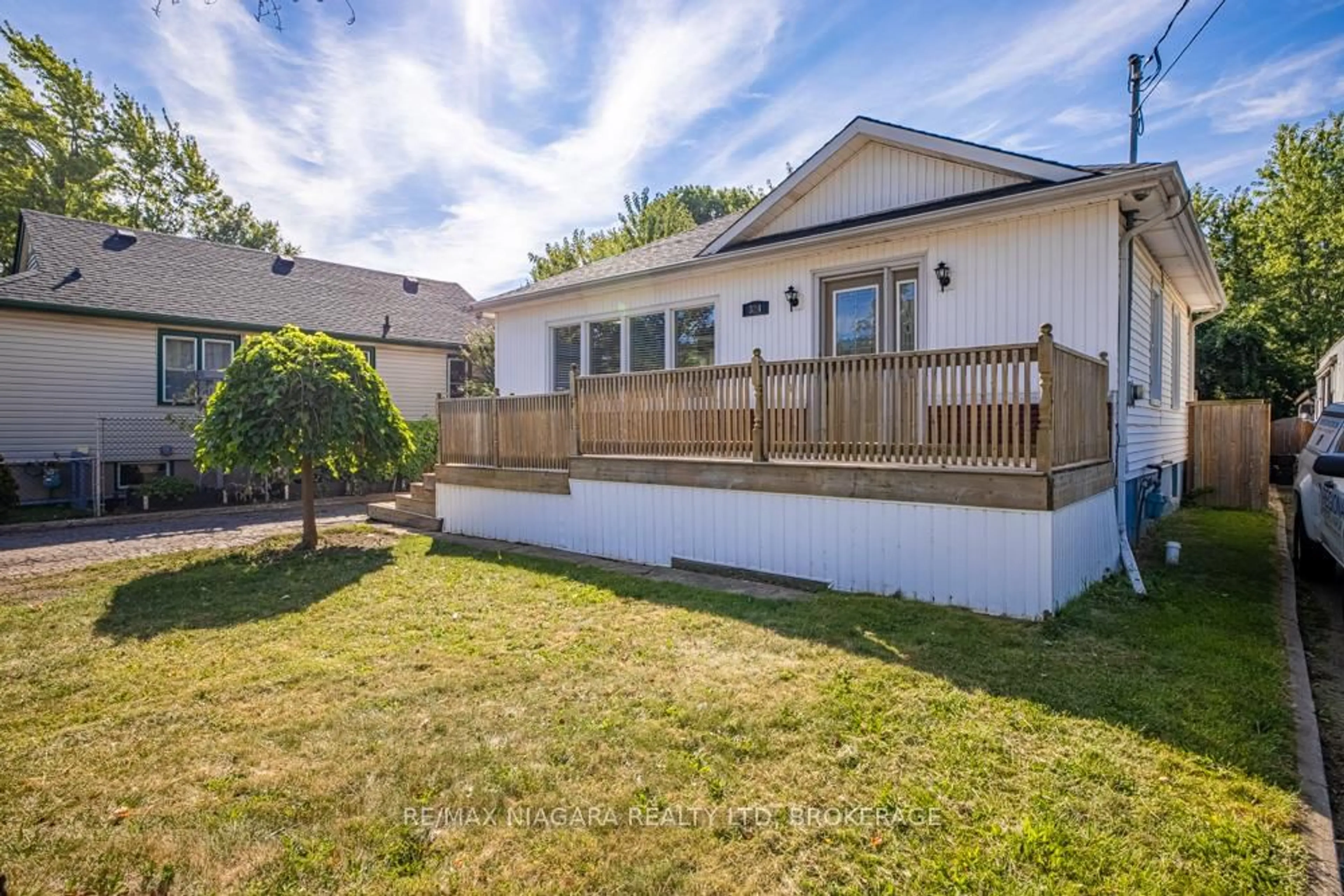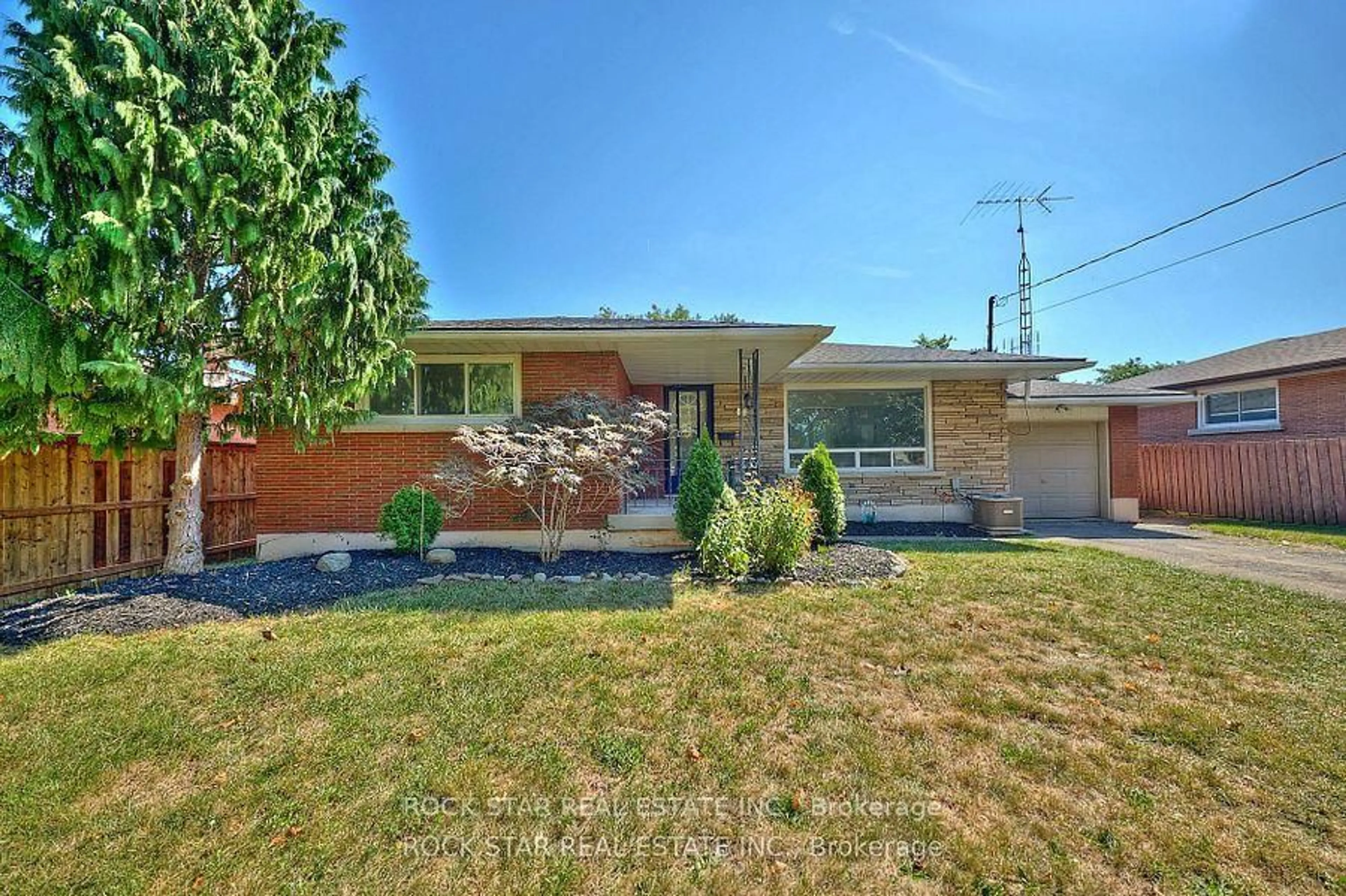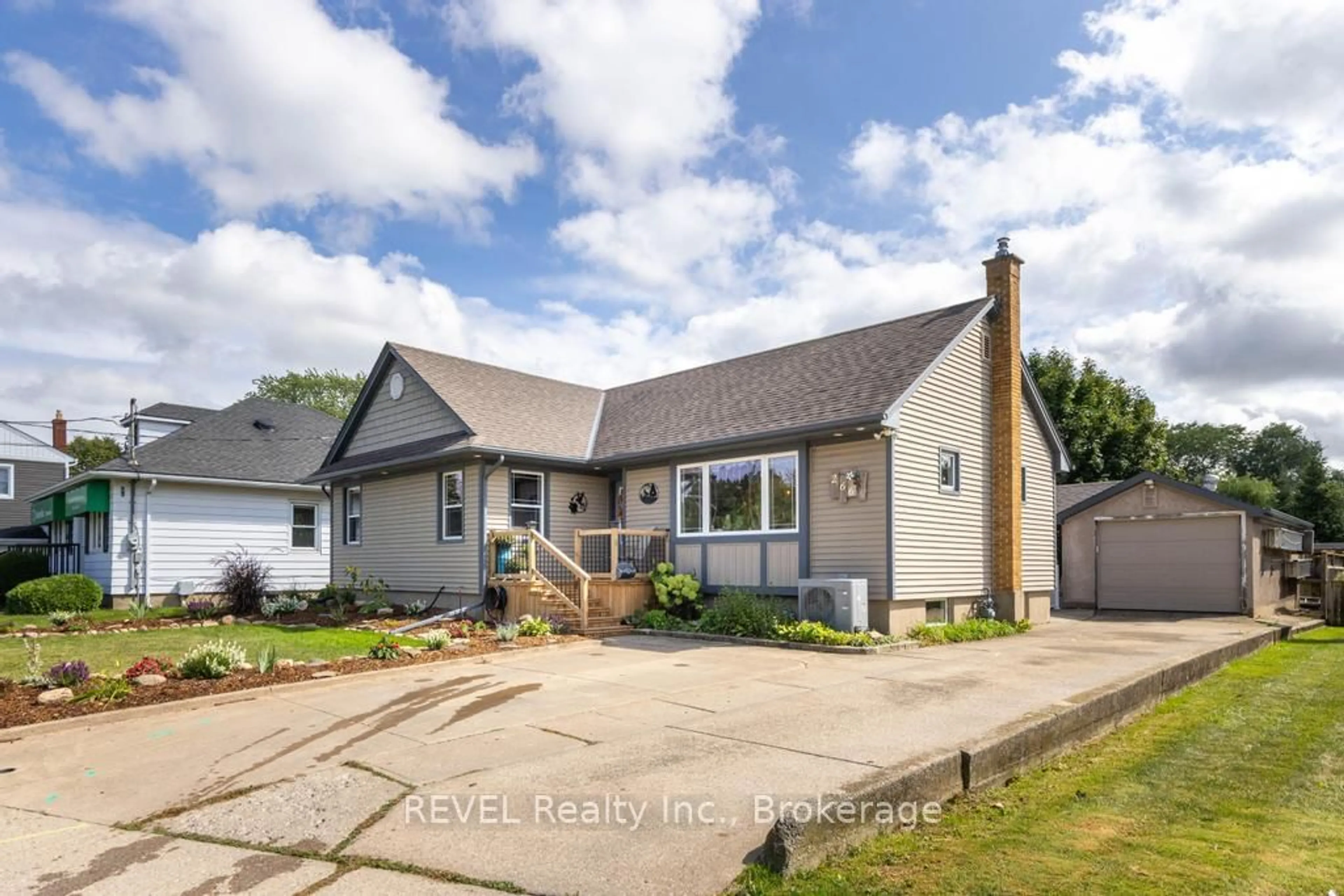Once upon a time there was a home that was meticulously maintained and loved by the current owners since April 1970. Two amazing sons were raised here followed by four boisterous and growing grandchildren. Dinners were almost always together in the functional kitchen. The main floor bedroom eventually became a den. The basement housed a proud workshop and many hobbies. The fantastic backyard was always filled with laughter and family gatherings. The amazing garden grew so many different and abundant vegetables so that a number of people were lucky enough to receive something from the Gordon garden. The spotless garage also serves as a workshop. Custom window awnings go up every spring and down late fall. The back porch and covered patio give 3 season enjoyment. Major items have been updated and always well maintained. If you want a solid, pristine home on a large lot and in a super neighbourhood. This is it. 2012 Testa sewer down driveway to main sewer before doing concrete driveway. 2012 Easton AC. Shingles by Air Roofing 2013. Driveway 2013. Congoleum bath and kitchen flooring 2013. Owned HWT 2014. Living and den hardwood 2015. 2019 microwave/fan. 2022 Alexander awnings. Kitchen and den landmark windows 2024. All vinyl windows. Owned Bryant Plus 90 furnace 2006. Seller is moving to a retirement home and would prefer a quick closing. It will be bitter-sweet when I put the Sold sign on my bother and sister-in-law's house.
Inclusions: All light fixtures, all window coverings, exterior awnings, owned Flame Guard HWT, microwave/fan, gas stove, fridge
