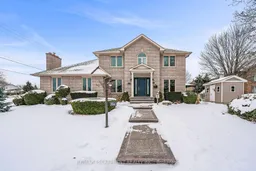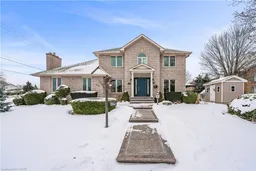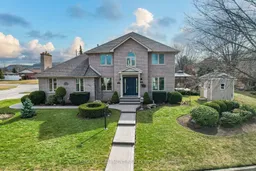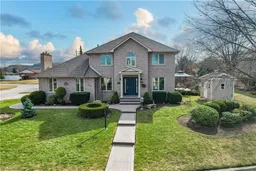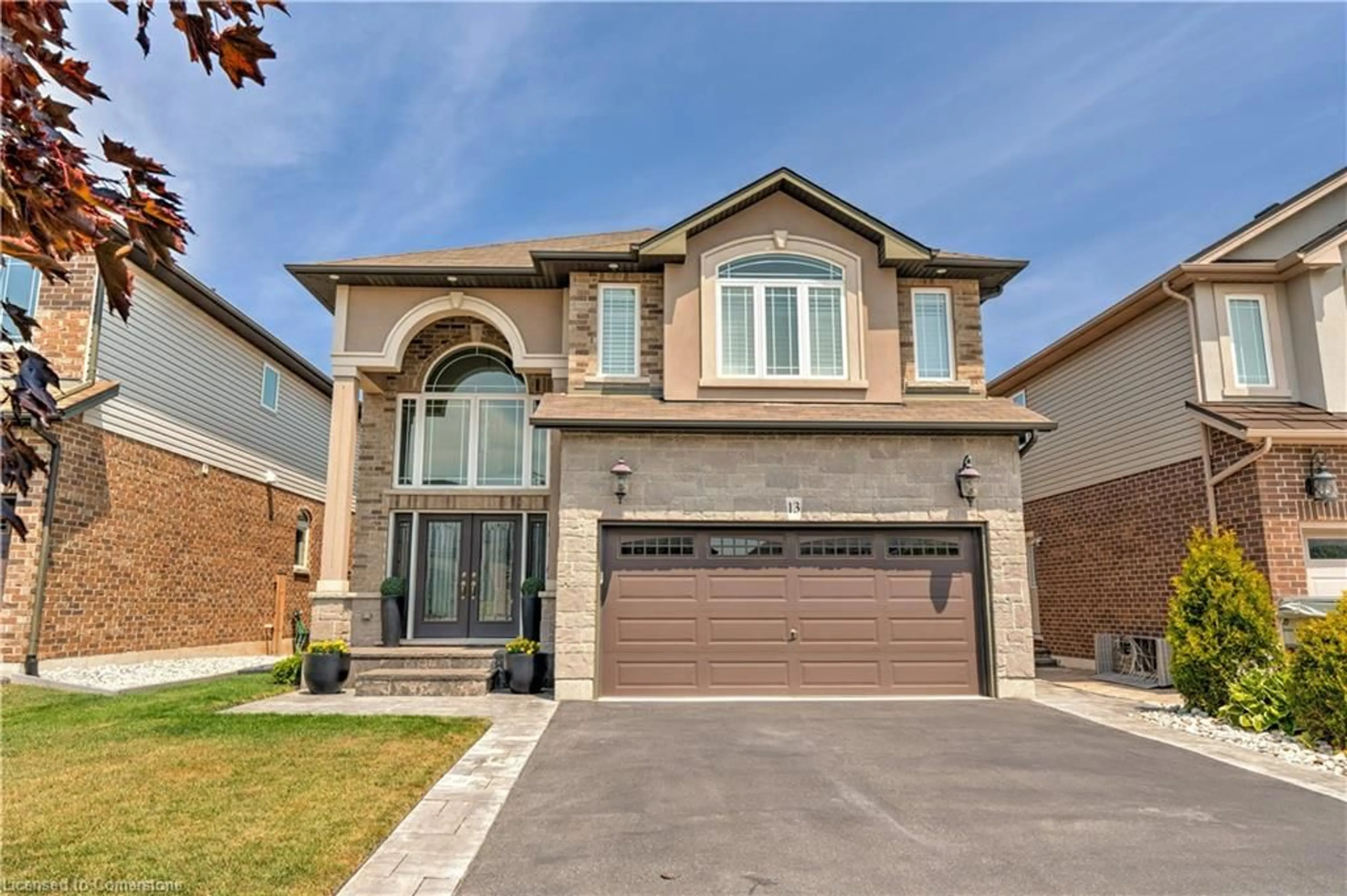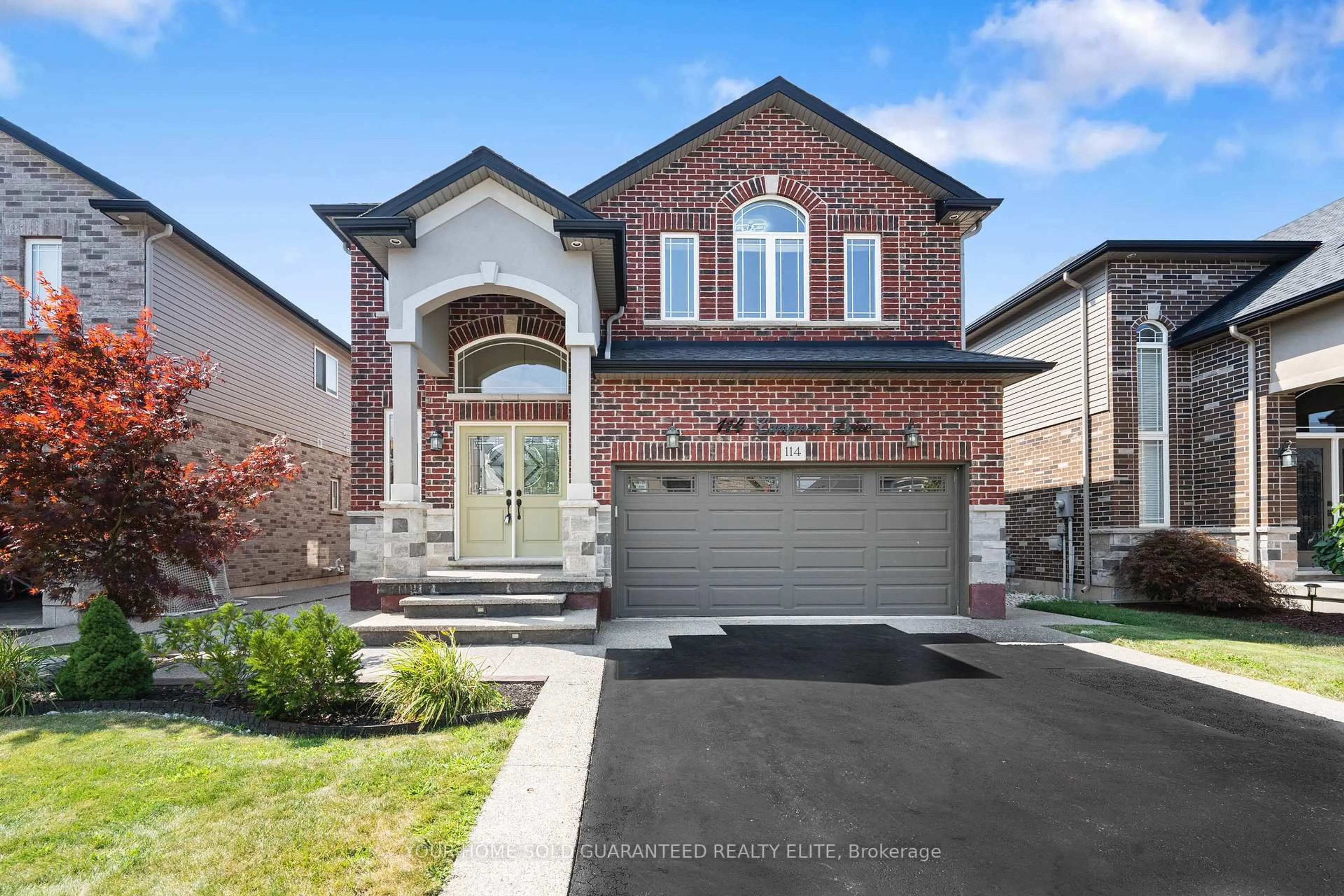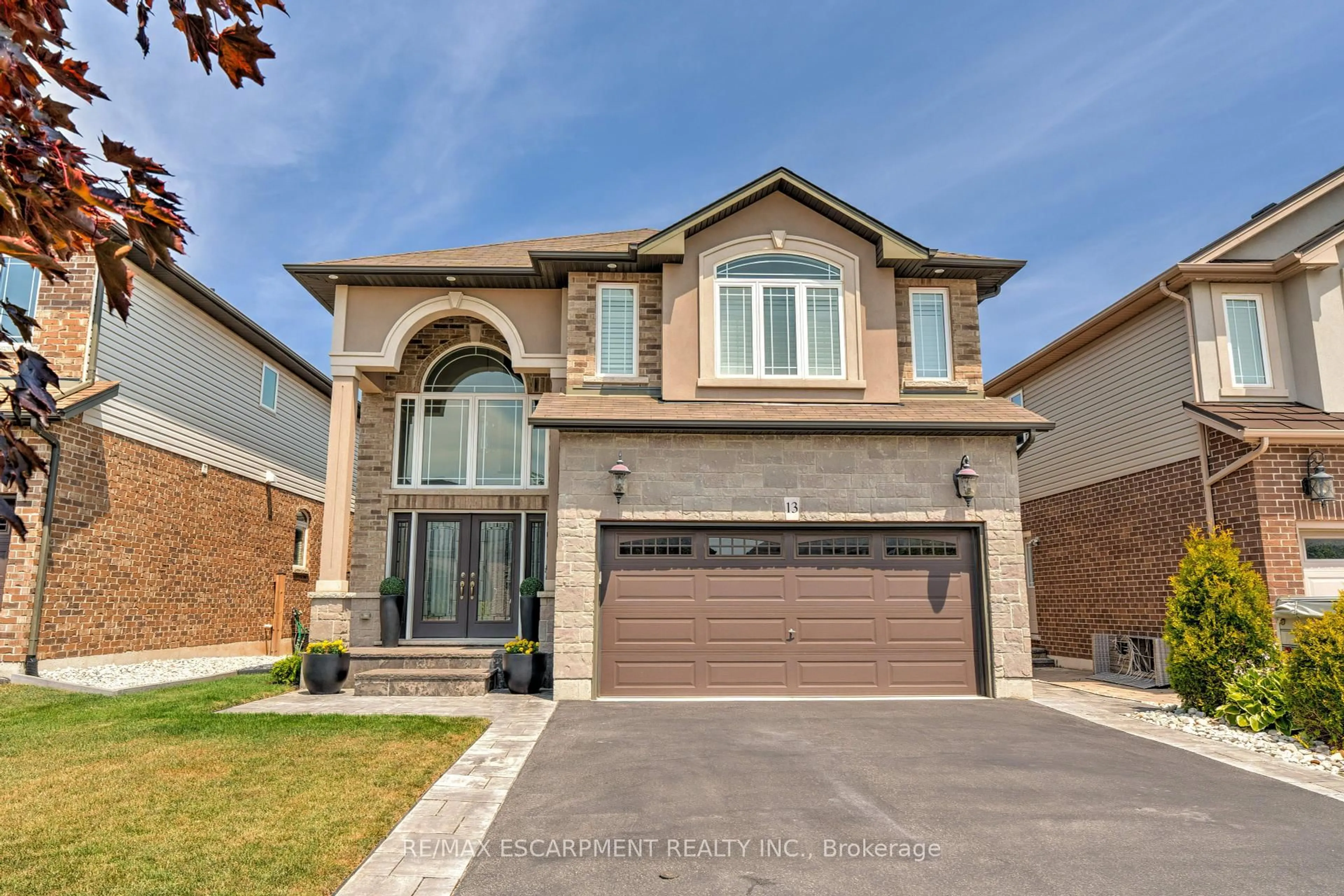STEPS TO THE LAKE ... Beautifully maintained, thoughtfully upgraded & FULLY FINISHED, this impressive 2-storey home is ideally positioned in one of Grimsby's most sought-after neighbourhoods at 1 Shoreline Crescent. Showcasing exceptional curb appeal, extensive updates & generous living spaces, this home is perfectly suited for growing families or anyone seeking comfort and quality in the heart of Grimsby. The main floor offers a functional, LIGHT-FILLED layout w/the living & dining area featuring a convenient walk-out to backyard. The EAT-IN chef's kitchen is well appointed w/GRANITE countertops, abundant cabinetry & WALK-OUT to deck - ideal for everyday living & entertaining. A bright family room anchored by a gas fireplace, along w/office, 2-pc bath & laundry room w/granite counters & inside garage entry, complete the main level. Up the elegant winding staircase, the SECOND LEVEL features three generously sized bedrooms w/plush carpeting. The spacious primary suite includes a 3-pc ensuite w/granite counters, WI closet & charming nook perfect for a workspace, reading area, or nursery. A full 4-pc bath w/corner soaker tub, separate shower & granite vanity serves the add'l bedrooms. The FULLY FINISHED lower level extends the living space w/comfortable rec room + workout and craft areas offering flexibility for modern lifestyles. Finishing touches include custom window treatments, welcoming covered porch & attention to detail throughout. Over $50,000 in recent updates enhance peace of mind and value, including: full concrete driveway & walkway (2020), garage doors & openers (2019), high-efficiency furnace (2017), most windows (2018), roof (2019), and front door (2021). Outdoor living impresses w/refreshed deck, gazebo, XL shed w/ hydro & natural gas BBQ line - creating a true backyard oasis for summer entertaining. Ideally located minutes from downtown, schools, parks, Lake Ontario & QEW access. CLICK ON MULTIMEDIA for video tour, drone photos, floor plans & more.
Inclusions: Central Vac, Dishwasher, Dryer, Garage Door Opener, Gas Stove, Refrigerator, Washer, Window Coverings, Light fixtures, kitchen shelves, green house, gazebo, shed
