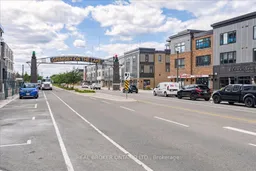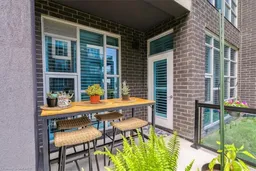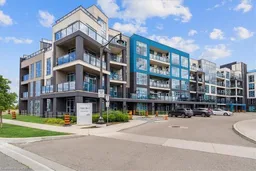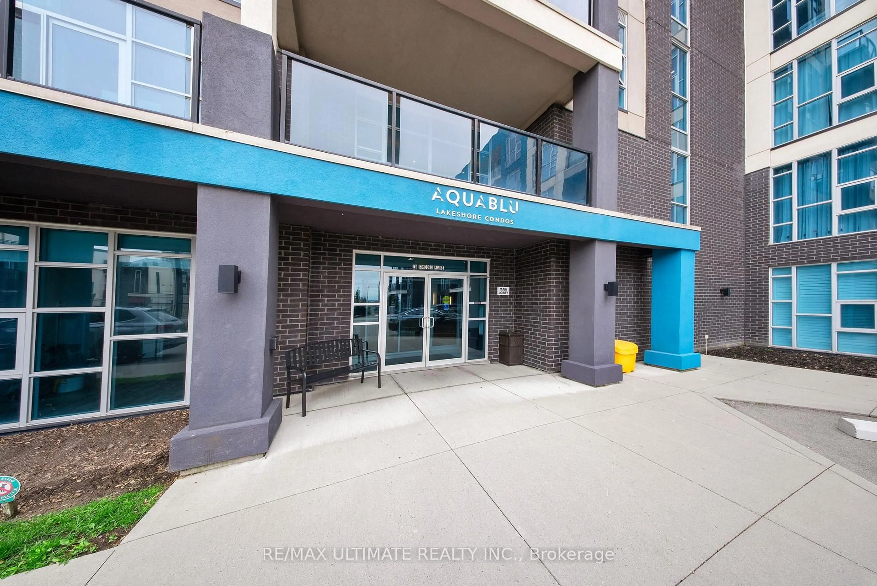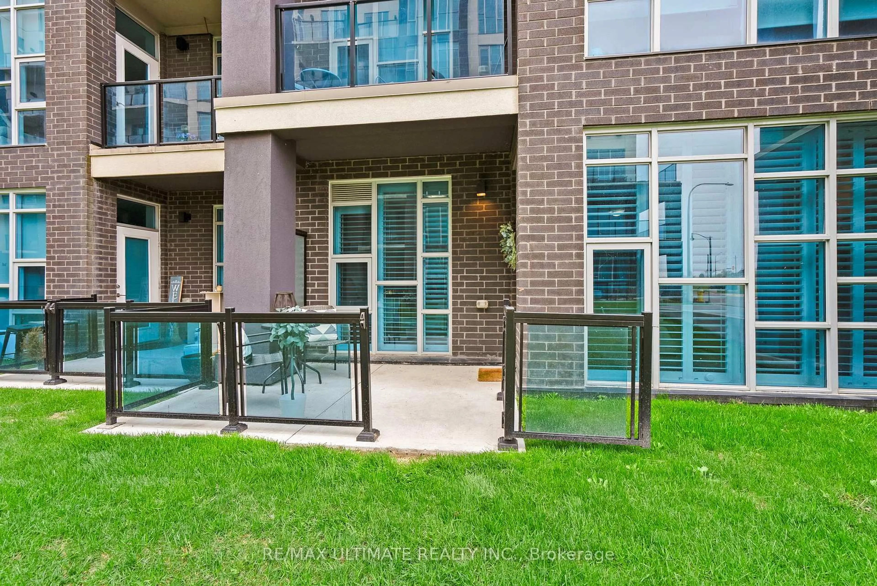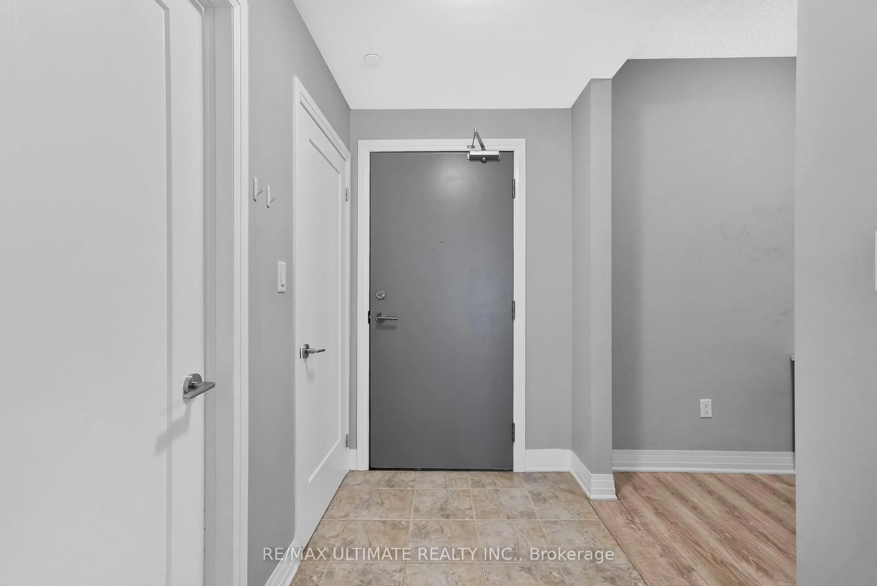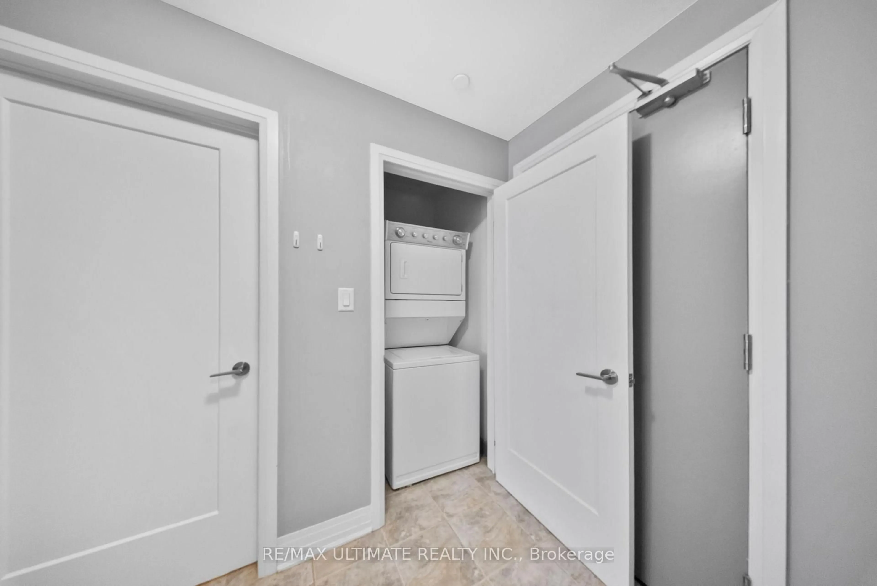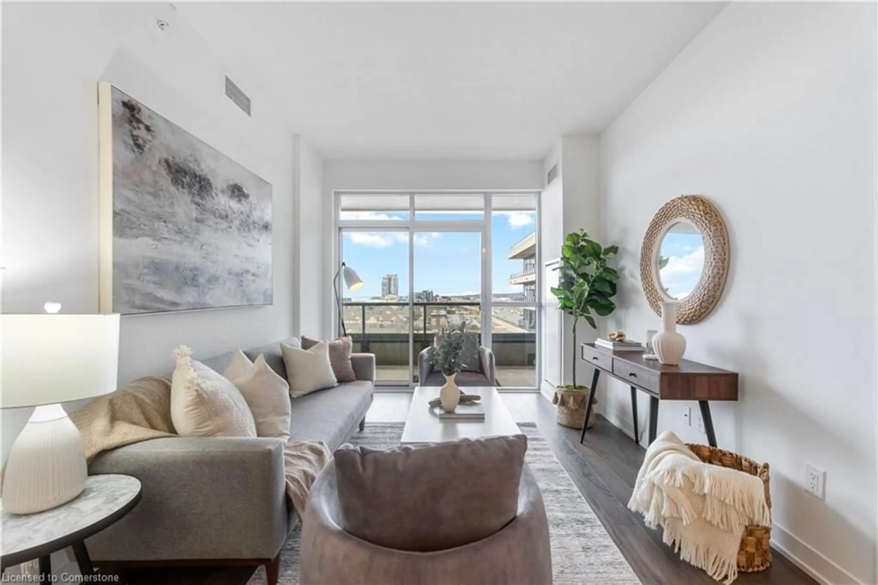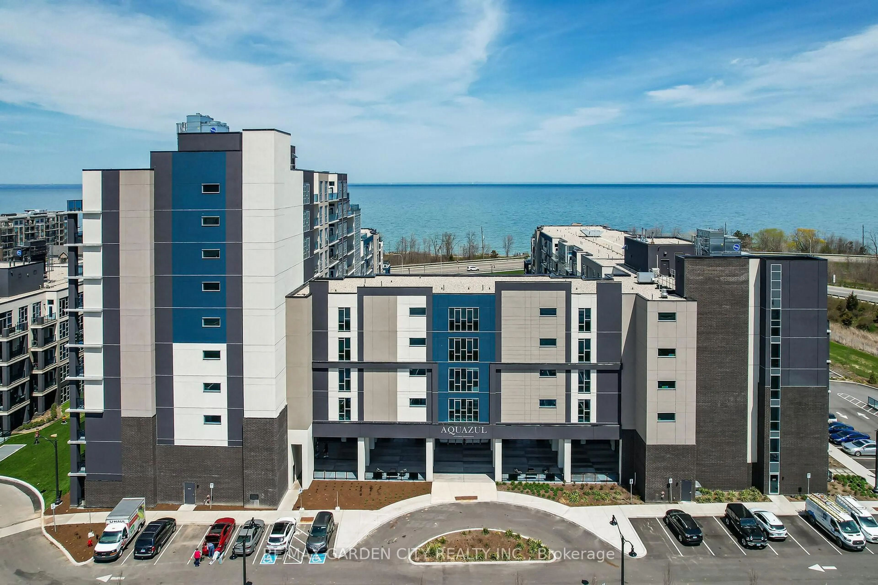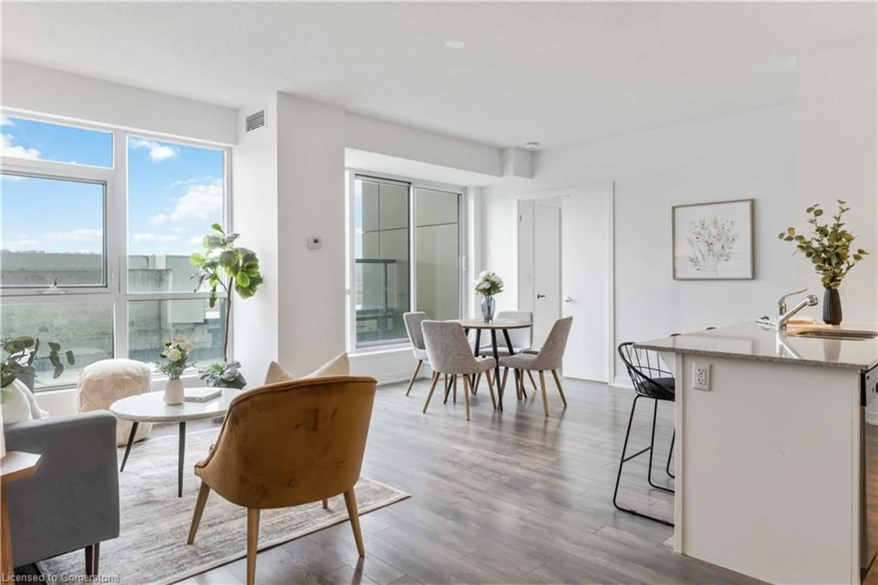10 Concord Pl #110, Grimsby, Ontario L3M 0G6
Contact us about this property
Highlights
Estimated valueThis is the price Wahi expects this property to sell for.
The calculation is powered by our Instant Home Value Estimate, which uses current market and property price trends to estimate your home’s value with a 90% accuracy rate.Not available
Price/Sqft$536/sqft
Monthly cost
Open Calculator
Description
Enjoy the Convenience of living on the main floor and having a private backyard oasis! Enjoy Lakeviews from your backyard in this amazing 1 Bedroom + Den Main Floor Unit Located In The Popular Aquablu Building Only Steps Away From Grimsby-On-The-Lake Community! Open Concept Floor Plan, Floor-To-Ceiling Windows With Upgraded California Shutters, Walk-In Closet With Built-In Custom Shelves & Cabinets, Built-In Stainless-Steel Appliances, Granite Countertops, Breakfast Bar, Carpet-Free, And Walk-Out To A Large Open Patio Terrace With Lake Ontario Views! Simply Move In And Enjoy All The Amenities That This Building Offers Not Only Inside With The Exercise Room, Party Room, And Meeting Room,1 Underground Parking Space Conveniently Located Right Under Your Unit, Bicycle Storage Area, Underground Car Wash Station, And Outside Too With A Rooftop Terrace, Loungers, Bbqs, & More! Perfect Location For Commuters, minutes to the hwy, Dream Location If You Love Nature, Hustle, And Bustle Of Downtown Living - This Location Is For You!
Property Details
Interior
Features
Ground Floor
Bathroom
2.62 x 2.54 Pc Bath / Ceramic Sink / Granite Counter
Kitchen
2.47 x 2.56B/I Dishwasher / B/I Microwave / Combined W/Living
Living
3.38 x 4.42Open Concept / California Shutters / W/O To Terrace
Den
1.86213 x 2.43Carpet Free
Exterior
Features
Parking
Garage spaces 1
Garage type Underground
Other parking spaces 0
Total parking spaces 1
Condo Details
Inclusions
Property History
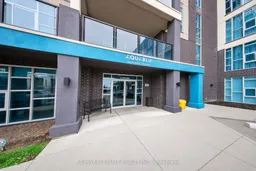 43
43