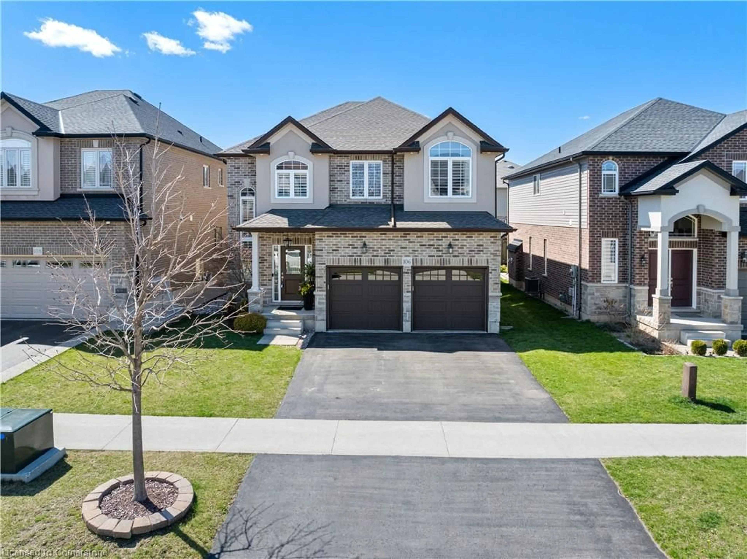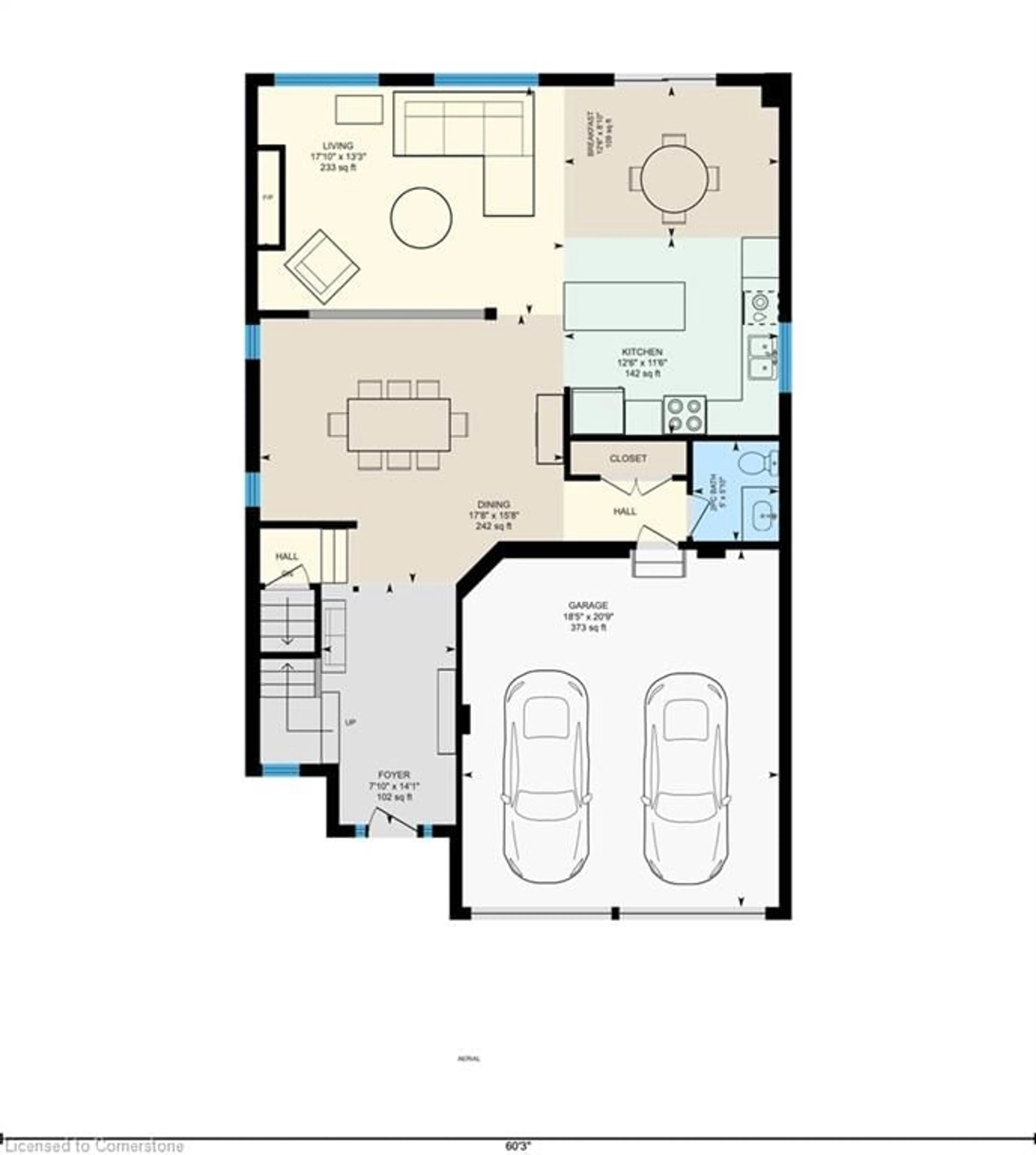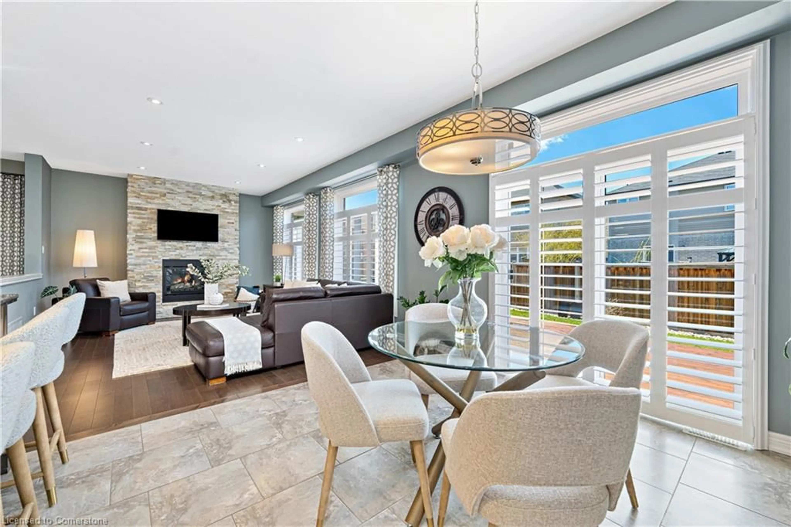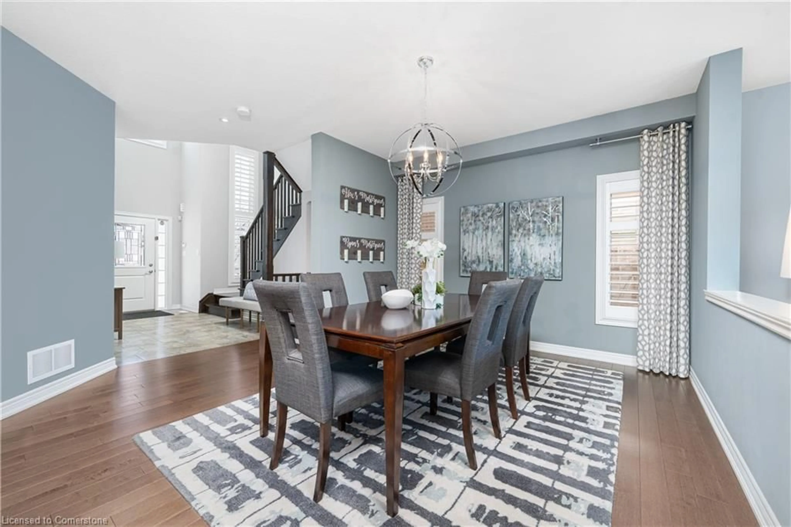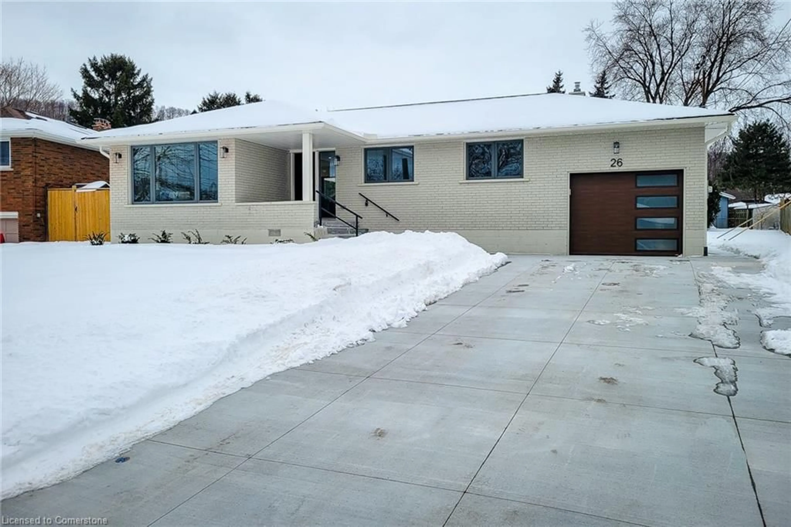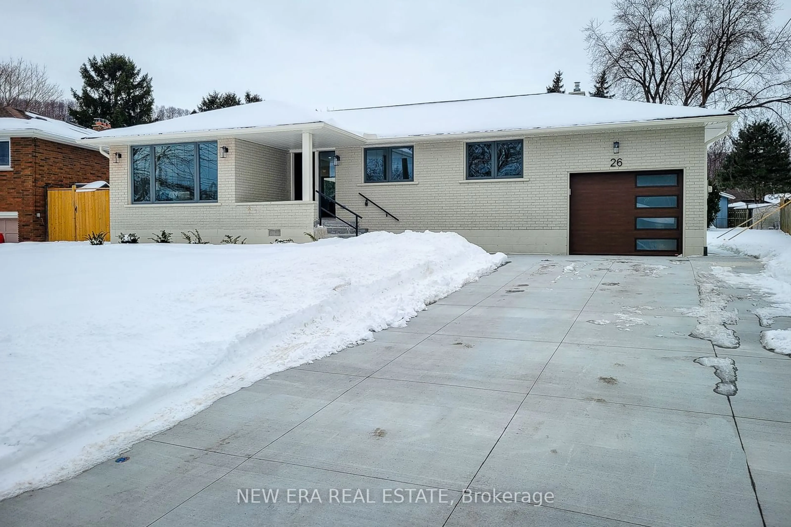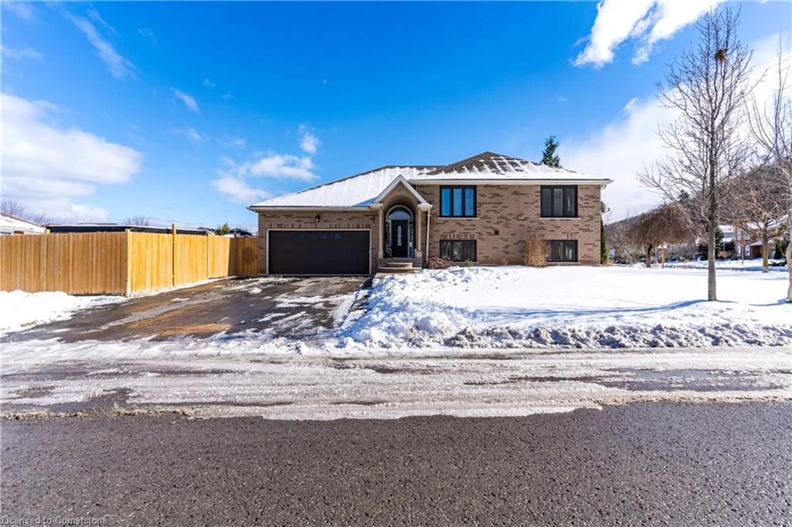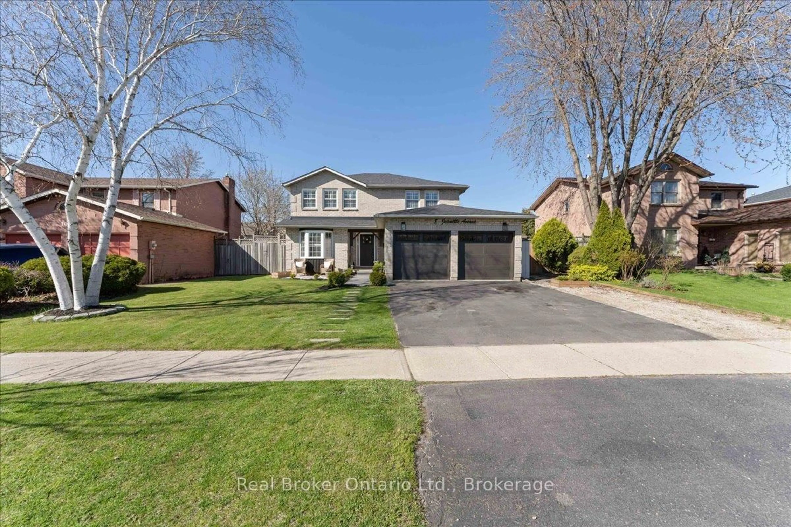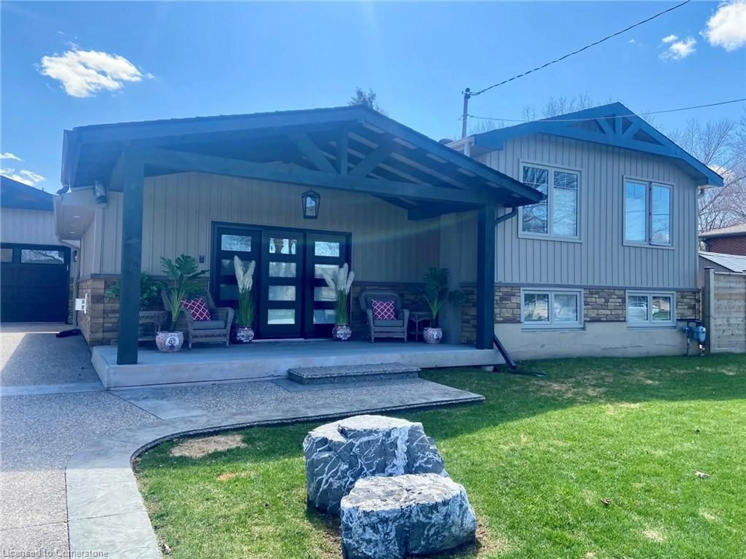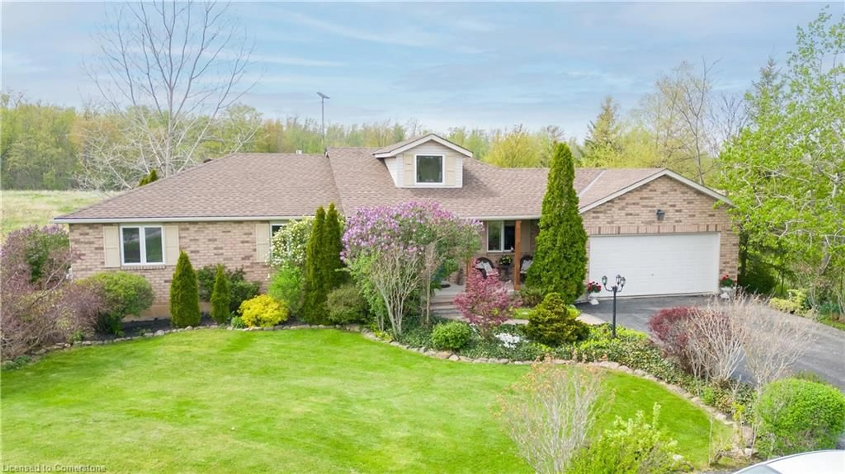106 Lampman Drive Dr, Grimsby, Ontario L3M 0E7
Contact us about this property
Highlights
Estimated ValueThis is the price Wahi expects this property to sell for.
The calculation is powered by our Instant Home Value Estimate, which uses current market and property price trends to estimate your home’s value with a 90% accuracy rate.Not available
Price/Sqft$486/sqft
Est. Mortgage$5,110/mo
Tax Amount (2024)$6,918/yr
Days On Market1 day
Description
Tucked away on a quiet, low-traffic street, this home and neighbourhood offer the privacy and peaceful living every family hopes for—while being just a stone’s throw from a large park, perfect for outdoor play, dog walks, and weekend activities. From the moment you step inside, the grand two-storey entryway with soaring 18' ceilings makes a lasting impression, setting the tone for the bright and open feel throughout the home. The main floor’s 9 ft ceilings and large windows fill the space with natural light, while the open-concept design makes everyday living and entertaining effortless. The main level offers a spacious and versatile layout featuring a large living room, formal dining room, and a bright dinette that flows seamlessly from the kitchen. The kitchen itself is both elegant and functional, with crown molding and valance on the cabinetry, stone countertops, and a large island with a breakfast bar—perfect for casual meals or catching up over coffee. A convenient guest bathroom on this level adds comfort for both family and visitors. Upstairs, a dedicated laundry room on the bedroom level adds ease and efficiency to busy mornings. All four bedrooms are located on this level, providing privacy and comfort for the whole family. With a total of four bathrooms throughout the home, there’s space and privacy for everyone. The fully finished lower level extends your living space with a full bathroom—including a shower—and a flexible layout ideal for a rec room, home gym, office, or guest suite. Just 3 minutes from the Costco Power Centre and with quick QEW access, this home offers incredible convenience in a family-friendly neighbourhood. Move-in ready and thoughtfully designed—this is the one you’ve been waiting for!
Upcoming Open House
Property Details
Interior
Features
Second Floor
Laundry
3.66 x 1.73Bedroom Primary
5.74 x 4.50ensuite privilege / walk-in closet
Bedroom
3.71 x 3.58Bedroom
4.04 x 3.66Exterior
Features
Parking
Garage spaces 2
Garage type -
Other parking spaces 2
Total parking spaces 4
Property History
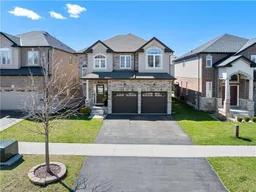 35
35
