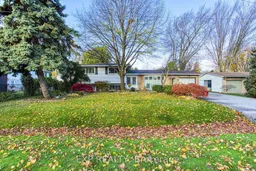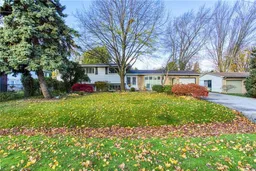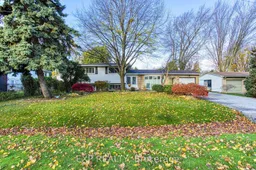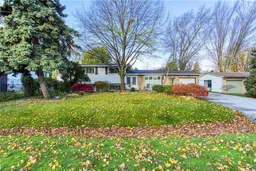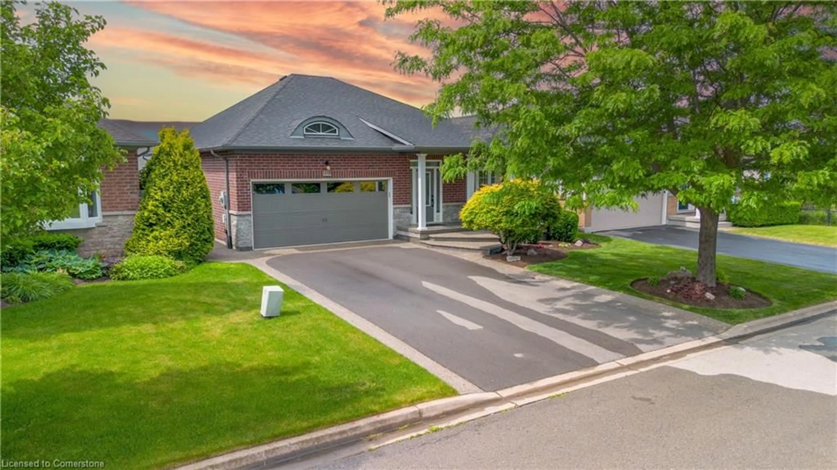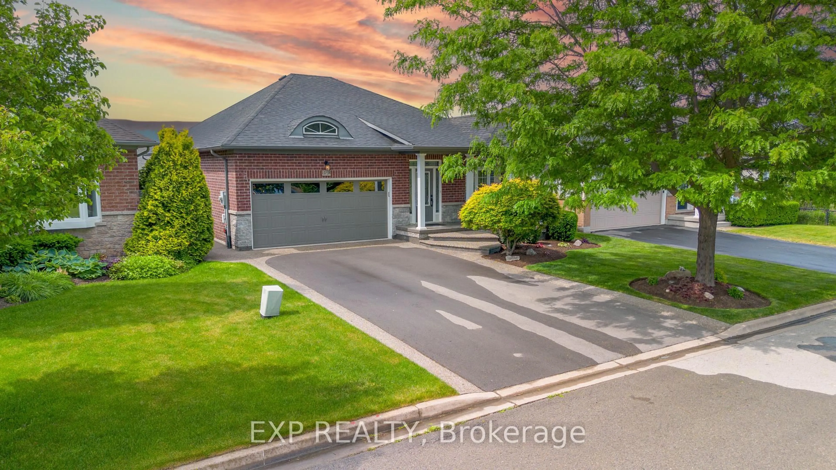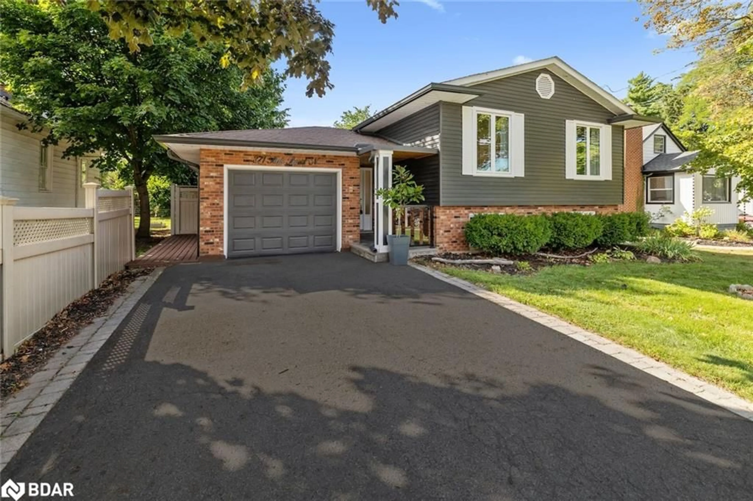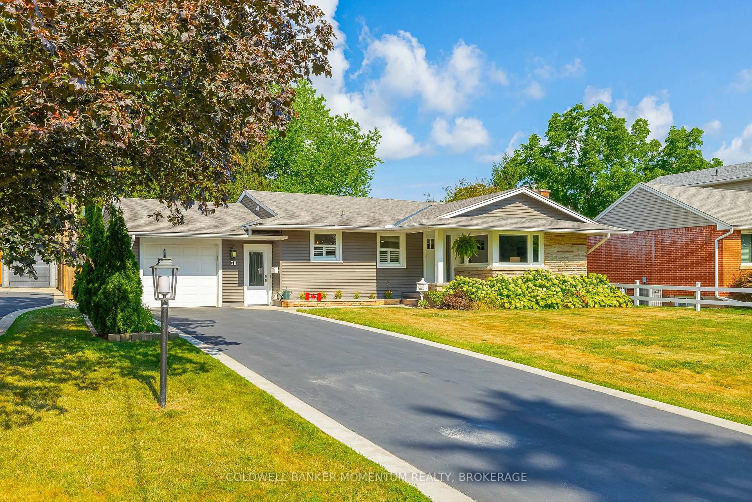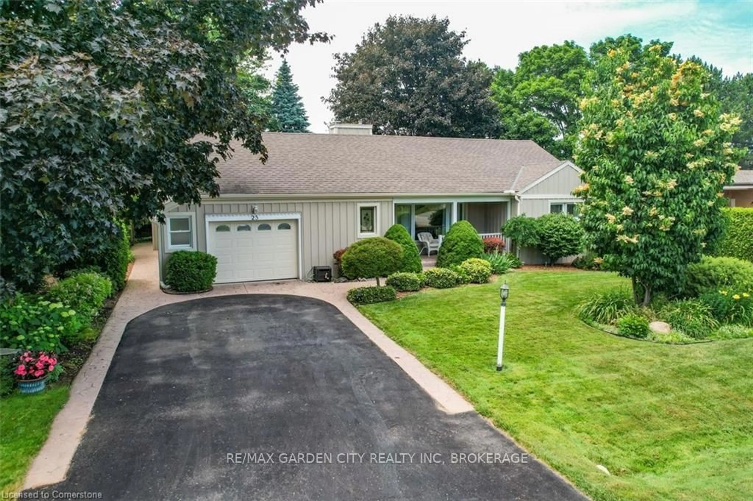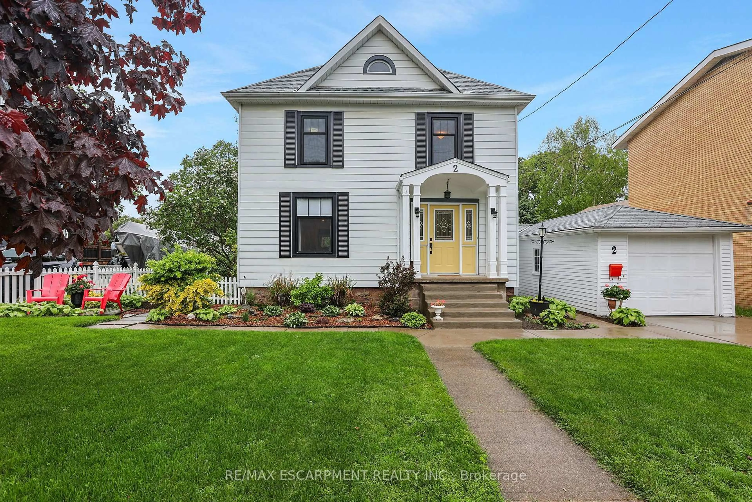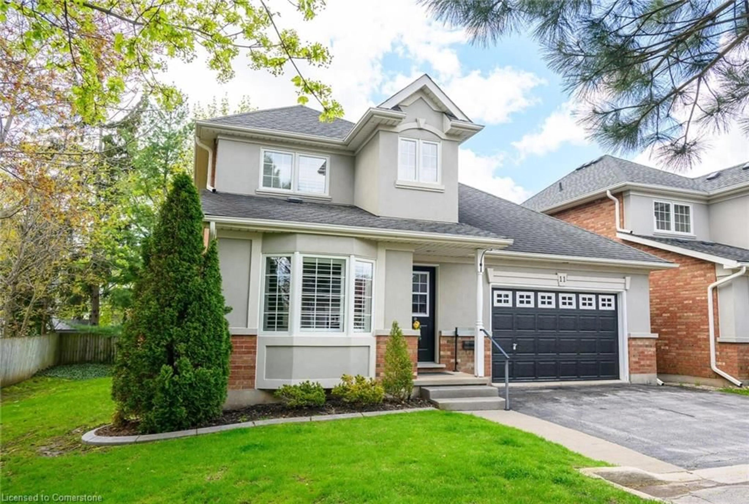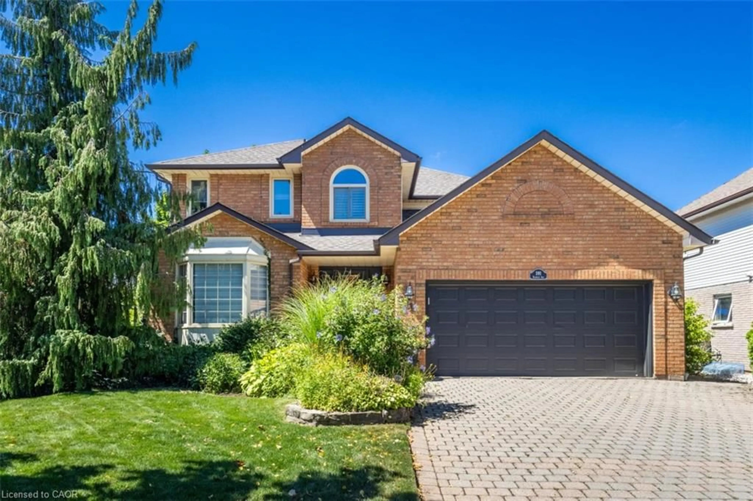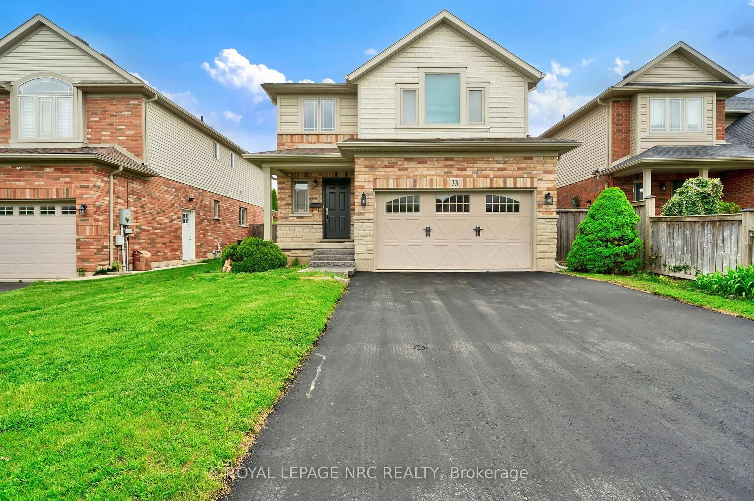Welcome to 14 George Street, a charming home nestled in one of Grimsby's most desirable neighborhoods. This fantastic location offers the perfect balance of convenience and tranquility. Situated just a short stroll from downtown Grimsby, you'll have easy access to shops, dining, and local amenities, while schools, parks, and the newly renovated Peach King Arena are all close by, making it ideal for families and active lifestyles. Step inside and be greeted by a bright and inviting living room, filled with an abundance of natural light pouring through large windows, creating a warm and welcoming atmosphere. The finished basement offers additional living space, perfect for a family room, home office, or recreational area to suit your needs. The outdoor space is truly impressive, featuring a very large yard with a pond feature complete with a pump and filter, as well as an irrigation/sprinkler system in both the front and back yard. Whether you envision summer barbecues, gardening, or simply enjoying the serene surroundings, this property delivers. Nestled on a quiet street, this home provides the peaceful retreat you've been searching for while still being conveniently connected to everything Grimsby has to offer. Don't miss your chance to make 14 George Street your new home. This is a property that combines location, comfort, and potential schedule your viewing today!
Inclusions: Dishwasher, Dryer, Gas Oven/Range, Microwave, Stove, Washer, Window Coverings
