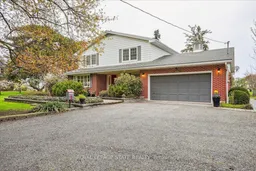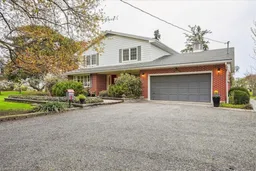Nestled among the orchards and located in Grimsby with scenic views of the Niagara Escarpment, this custom-built 2-storey home is as comfortable as it is beautiful. Built in 1968 with exceptional craftsmanship, it showcases timeless character and pride of ownership throughout. Flooded with natural light, the home features original pocket doors, coved and crown mouldings, wainscoting, and an updated kitchen that blends modern convenience with classic style. The dining room boasts an impressive wall-to-wall, floor-to-ceiling built-in china cabinet, while the cozy den includes a custom workstationideal for working from home. Enjoy the ambiance of both wood-burning and gas fireplaces, a spacious and charming living room, and a light filled sunroom perfect for year-round relaxation. The partially finished basement offers a cozy rec room and ample storage, while the main floor laundry room adds everyday convenience. With 4 generous bedrooms, 3 bathrooms, double car garage, updated flooring, elegant wall sconces, and inviting living spaces, this solid, well-built home offers comfort and beauty.
Inclusions: Built-in Microwave, Dishwasher, Dryer, Garage Door Opener, Microwave, Range Hood, Refrigerator, Stove, Window Coverings





