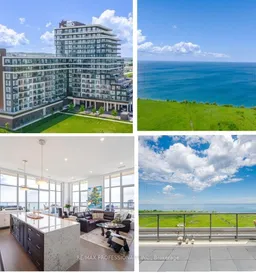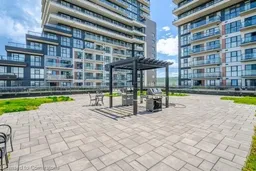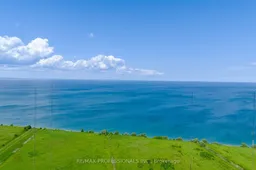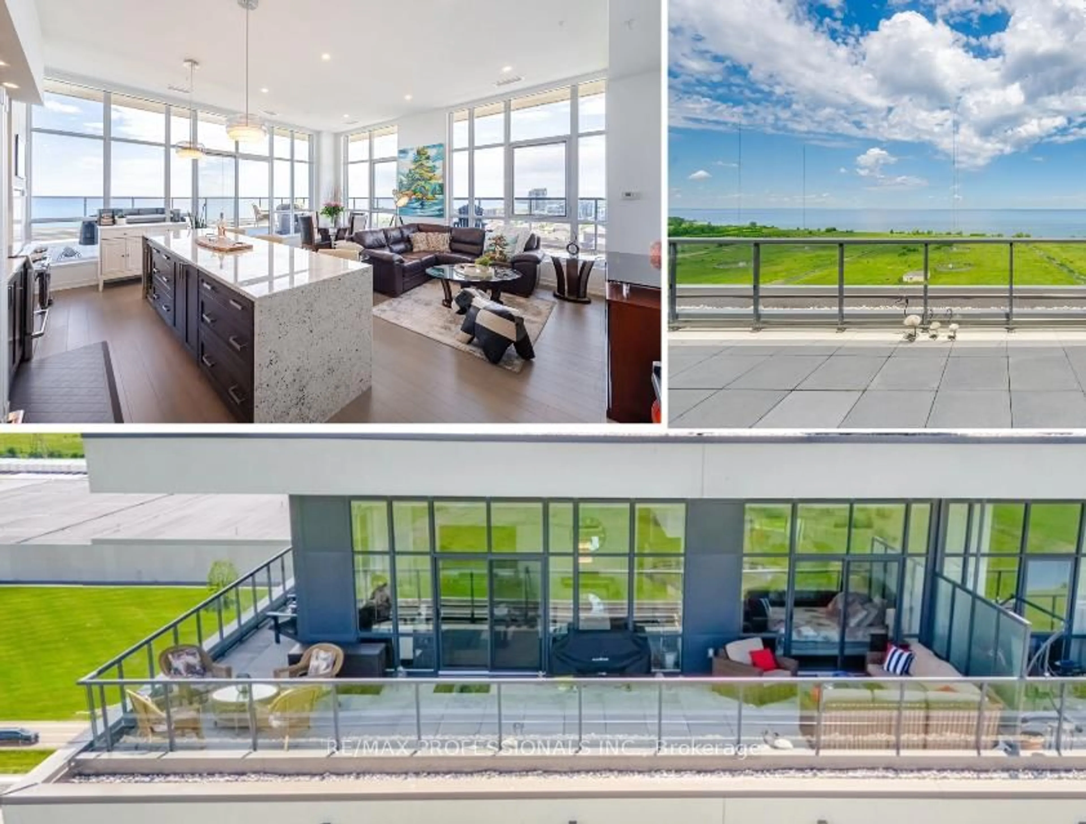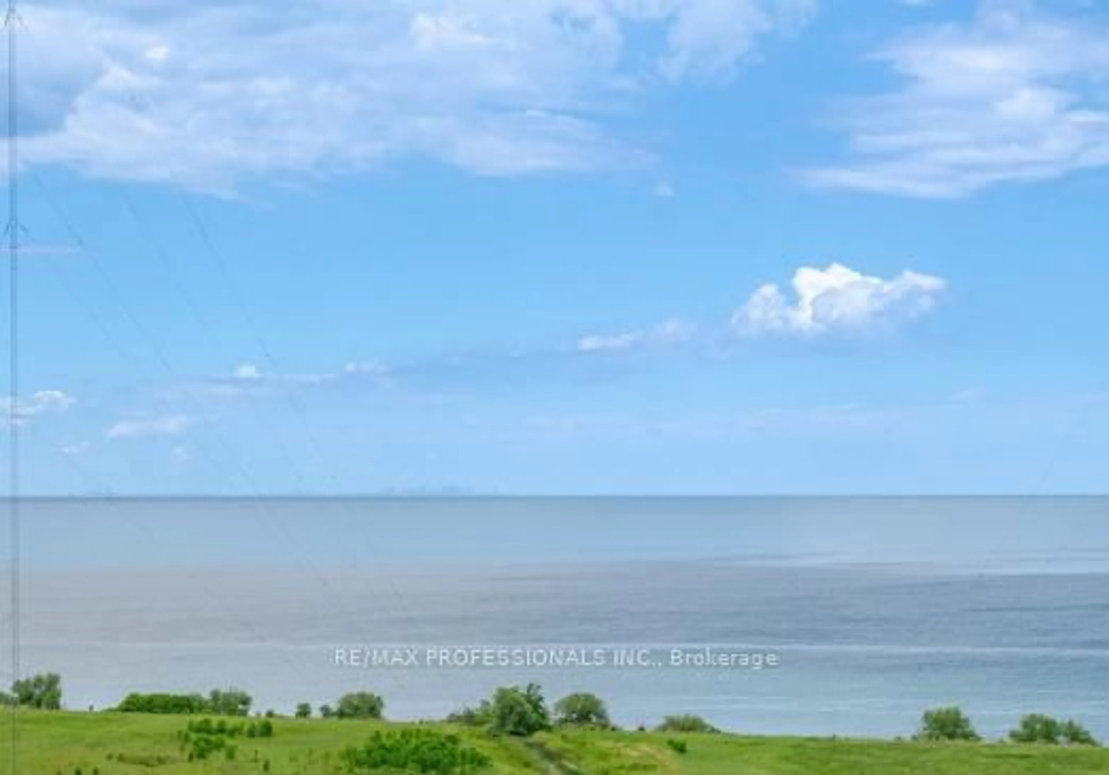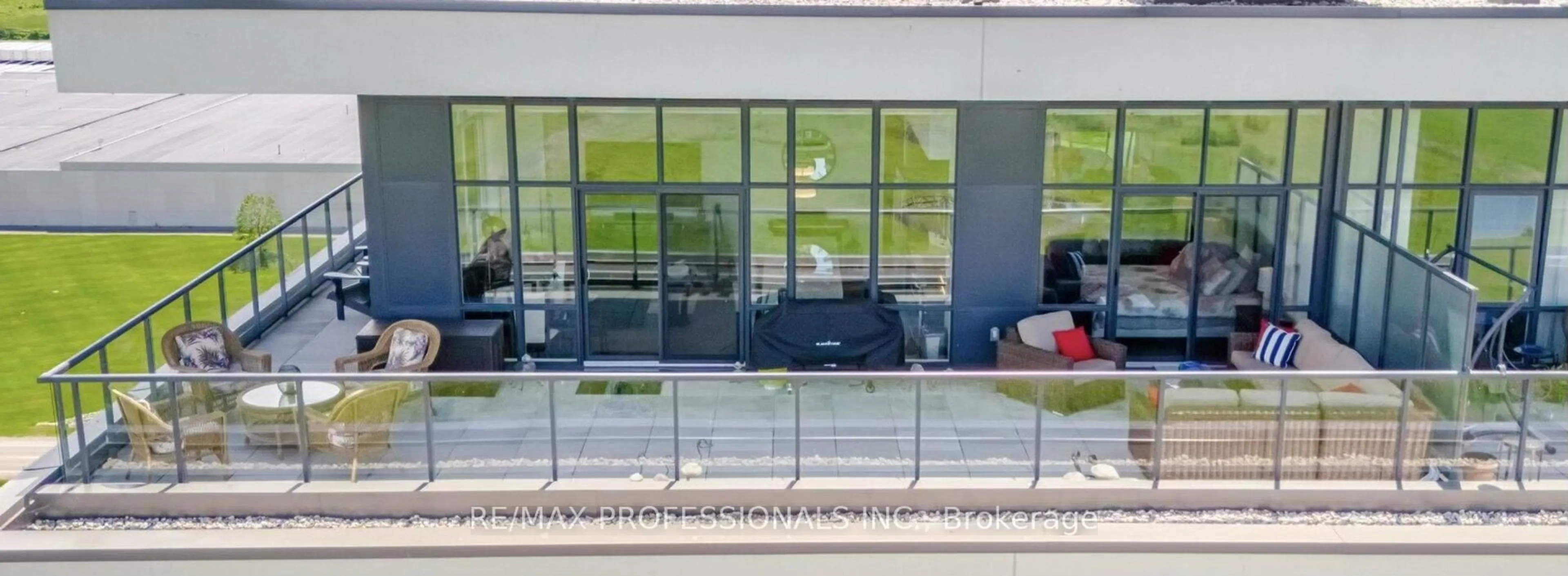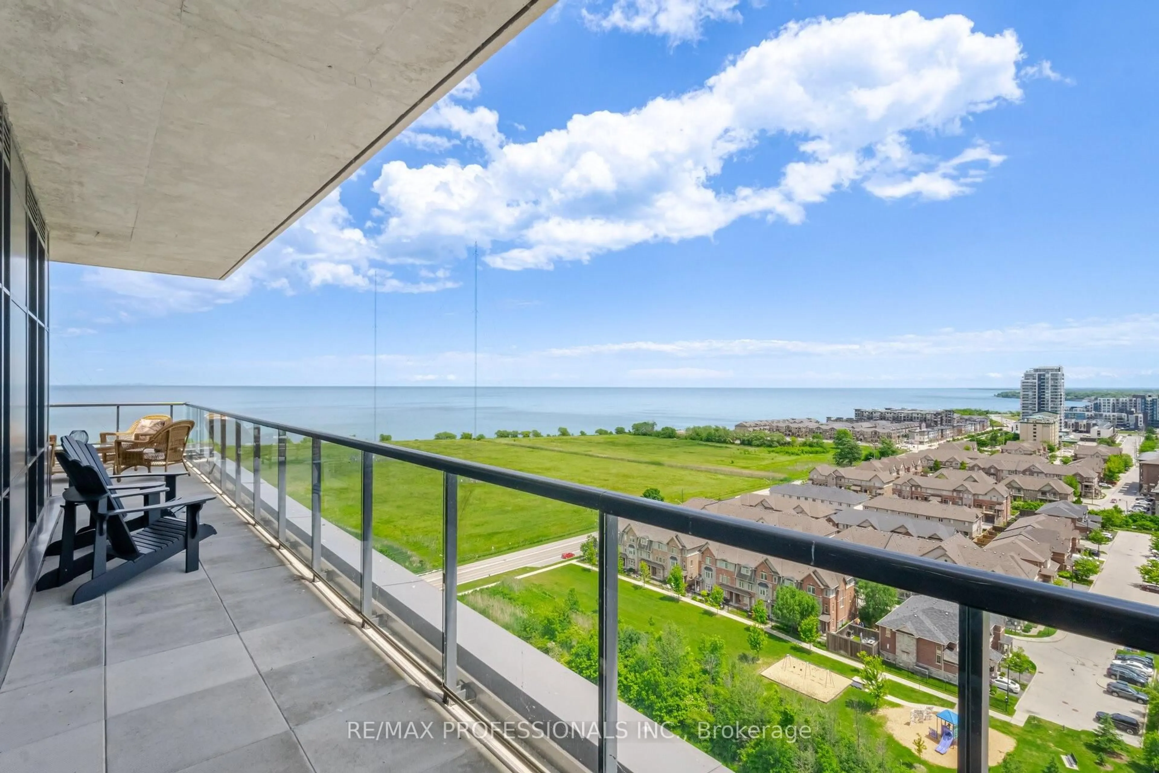550 North Service Rd #PH1504, Grimsby, Ontario L3M 0H9
Contact us about this property
Highlights
Estimated valueThis is the price Wahi expects this property to sell for.
The calculation is powered by our Instant Home Value Estimate, which uses current market and property price trends to estimate your home’s value with a 90% accuracy rate.Not available
Price/Sqft$1,008/sqft
Monthly cost
Open Calculator
Description
Luxurious Waterfront Penthouse with Panoramic Views! Experience upscale living in this exquisite waterfront penthouse boasting breathtaking views of the lake, sunsets, escarpment, and city skyline. This expansive open-concept suite spans over 1,100 sq. ft. of interior living space, complemented by approximately 900 sq. ft. of private terrace, perfect for entertaining. Featuring 2 bedrooms, 2 spa-inspired bathrooms, and 2 walkouts, this penthouse is thoughtfully designed for both comfort and style. Enjoy 11' ceilings, wall-to-wall and floor-to-ceiling windows with motorized blinds, flooding the space with natural light. The sun-filled living and dining area seamlessly connects to a chef-inspired kitchen with a grand waterfall center island and high-end appliances, leading to the expansive terrace. The primary bedroom offers stunning lake views, terrace access, and a spacious mirrored closet. The second bedroom showcases escarpment views, a large mirrored closet, and a Murphy bed (negotiable). Includes 2 side-by-side parking spaces and 2 lockers. Over $100K in upgrades throughout. Fabulous amenities include a concierge, rooftop patio, party room, gym, yoga studio, and ample visitor parking. Ideally located minutes from Grimsby on the Lakes dining, shopping, parks, trails, Costco, the QEW, and just 40 minutes from Niagara-on-the-Lake and local wineries. Don't miss this rare opportunity to own a premier penthouse in one of the areas most desirable waterfront communities!
Property Details
Interior
Features
Main Floor
Living
6.52 x 6.38Overlook Water / Open Concept
Dining
6.52 x 6.38Overlook Water / Open Concept / W/O To Terrace
Kitchen
6.52 x 6.38Overlook Water / Open Concept / Centre Island
Primary
4.51 x 3.23Overlook Water / 4 Pc Ensuite / W/O To Terrace
Exterior
Features
Parking
Garage spaces 2
Garage type Underground
Other parking spaces 0
Total parking spaces 2
Condo Details
Amenities
Concierge, Gym, Party/Meeting Room, Rooftop Deck/Garden, Visitor Parking, Games Room
Inclusions
Property History
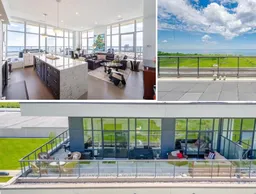 45
45