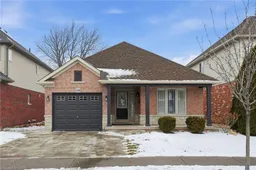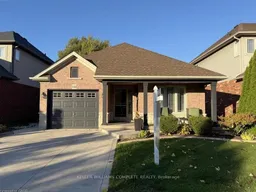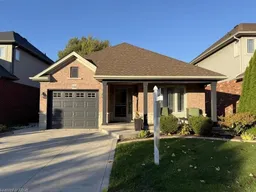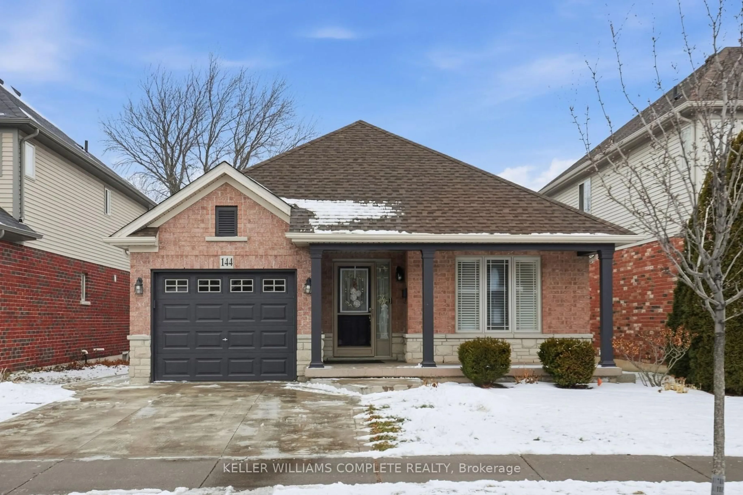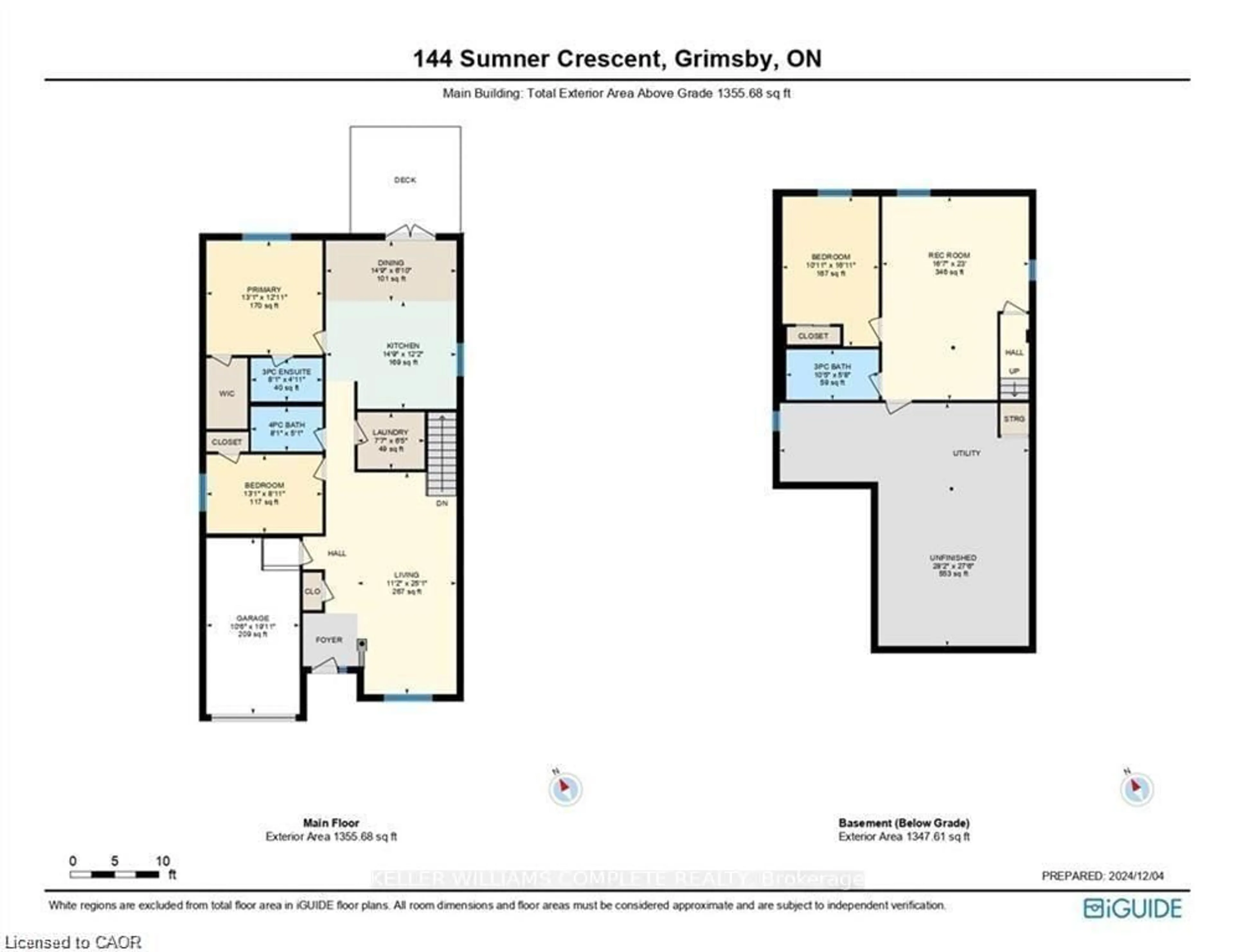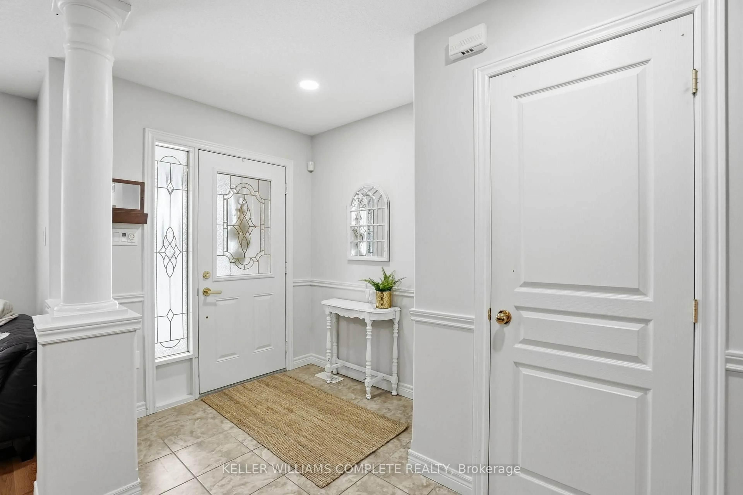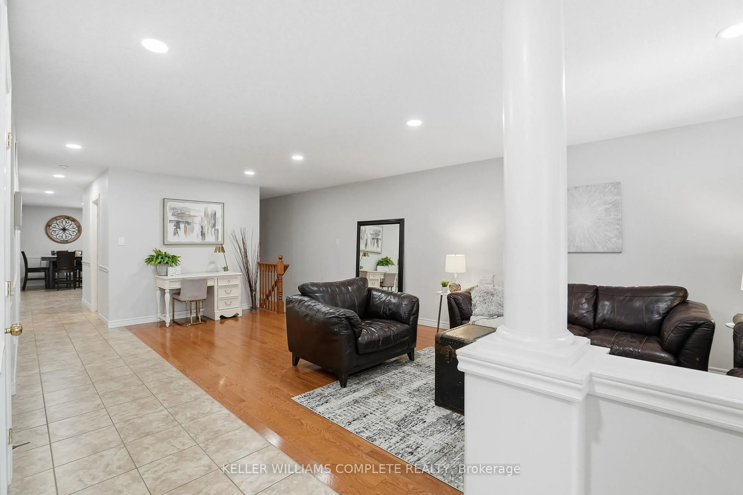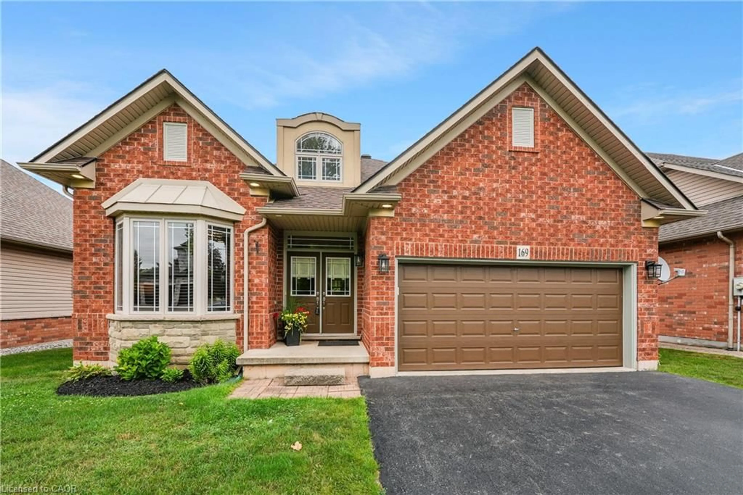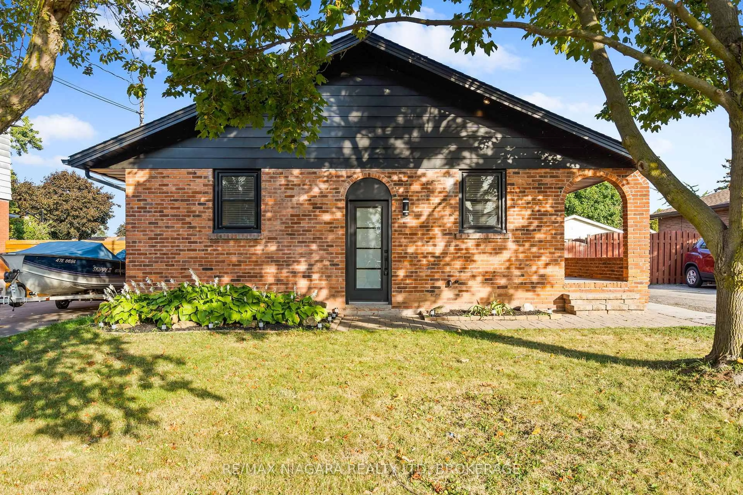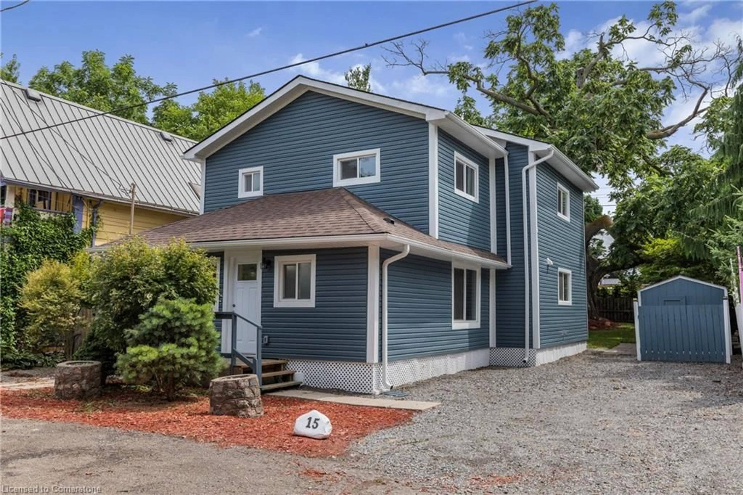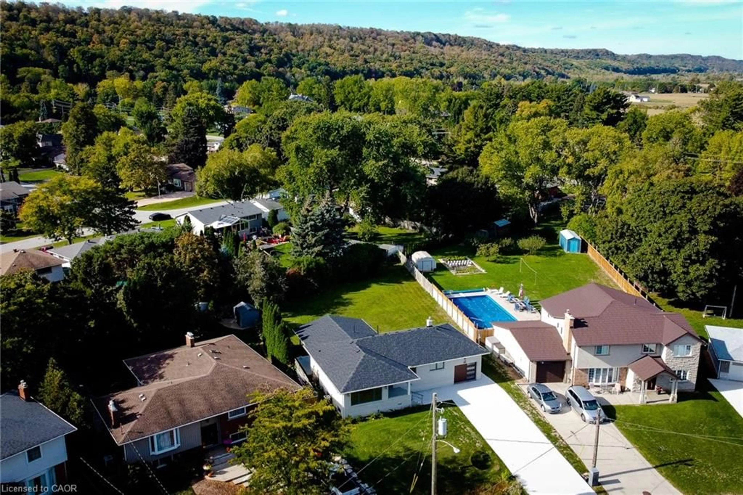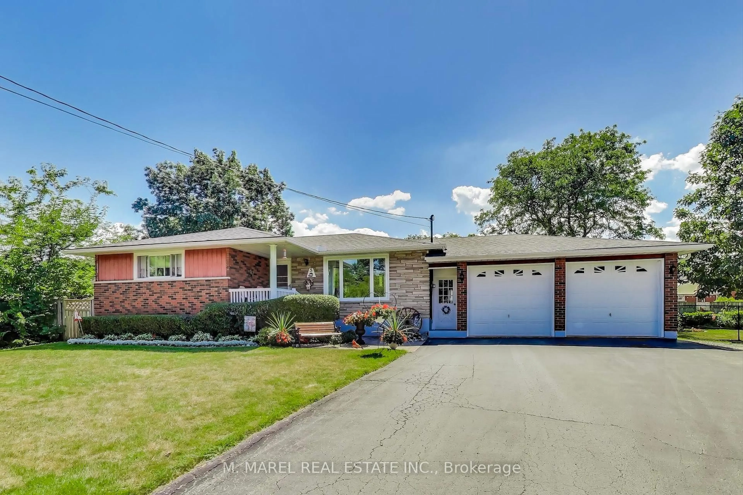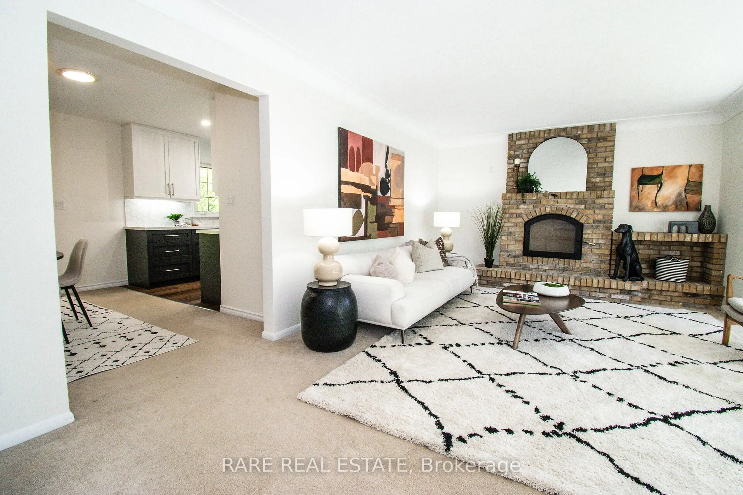144 Sumner Cres, Grimsby, Ontario L3M 0B4
Contact us about this property
Highlights
Estimated valueThis is the price Wahi expects this property to sell for.
The calculation is powered by our Instant Home Value Estimate, which uses current market and property price trends to estimate your home’s value with a 90% accuracy rate.Not available
Price/Sqft$630/sqft
Monthly cost
Open Calculator
Description
Welcome to 144 Sumner Crescent, a beautiful luxury bungalow built in 2009, just steps from Grimsby Beach. Nestled on a mature, landscaped lot, this 2+1 bedroom, 3-bathroom home offers over 1,300 sqft on the main level plus a fully finished lower level giving a total of 2,600 sqft of living space - perfect for families, downsizers, or those seeking peaceful lakeside living. The open concept main floor features hardwood and ceramic flooring, California shutters, and a bright living/dining area flowing into a functional eat-in kitchen with a large island with breakfast bar, built-in pantry with pull-outs, and direct access to the backyard. The spacious primary bedroom offers a walk-in closet and 3-piece ensuite with a walk-in shower, while a second bedroom, 4-piece bathroom, and main-floor laundry complete this level. The fully finished lower level expands the living space with a large recreation room, third bedroom or office, and a 3-piece bathroom - ideal for guests or a potential in-law suite. Step outside to a private, fully fenced oasis with deck, patio, in-ground sprinkler system, garden shed, and beautifully maintained perennial gardens filled with hydrangeas. Additional features include a single-car garage with inside entry, double-wide driveway, ample storage, and neutral decor throughout. Located on a quiet crescent with easy access to the QEW, schools, parks, pickleball courts, and the lakefront, this stunning home combines modern comfort with small-town charm. Experience luxury, functionality, and lakeside living at its best in this move-in-ready Grimsby gem.
Property Details
Interior
Features
Main Floor
Dining
4.5 x 2.08Kitchen
4.5 x 3.71Primary
3.99 x 3.94Laundry
2.31 x 1.96Exterior
Features
Parking
Garage spaces 1
Garage type Attached
Other parking spaces 2
Total parking spaces 3
Property History
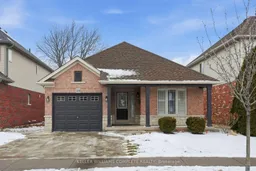 33
33