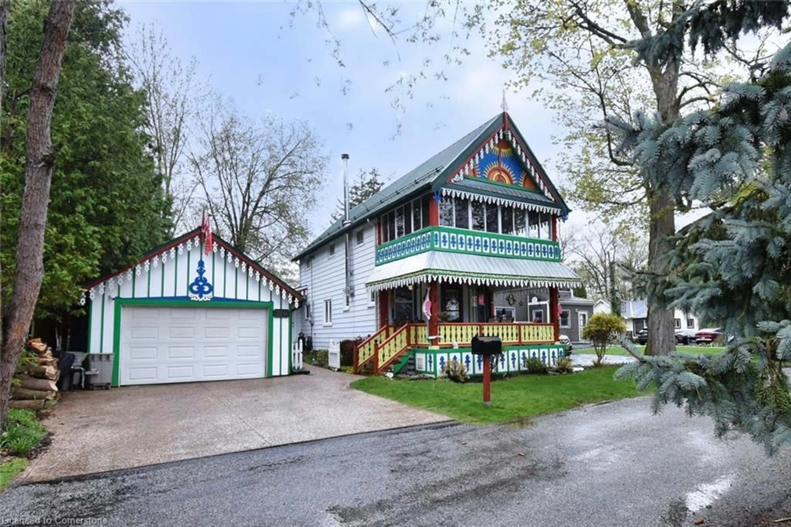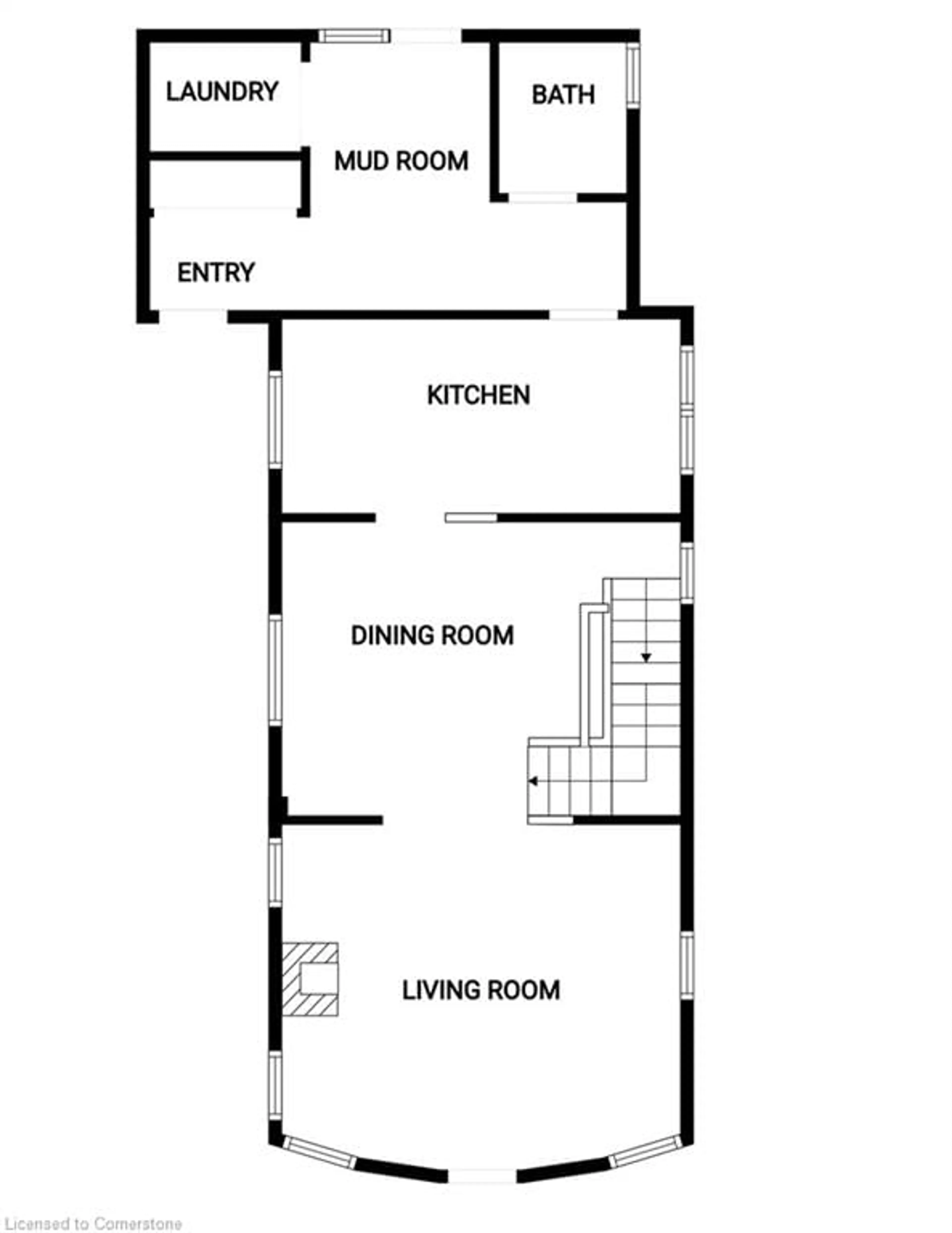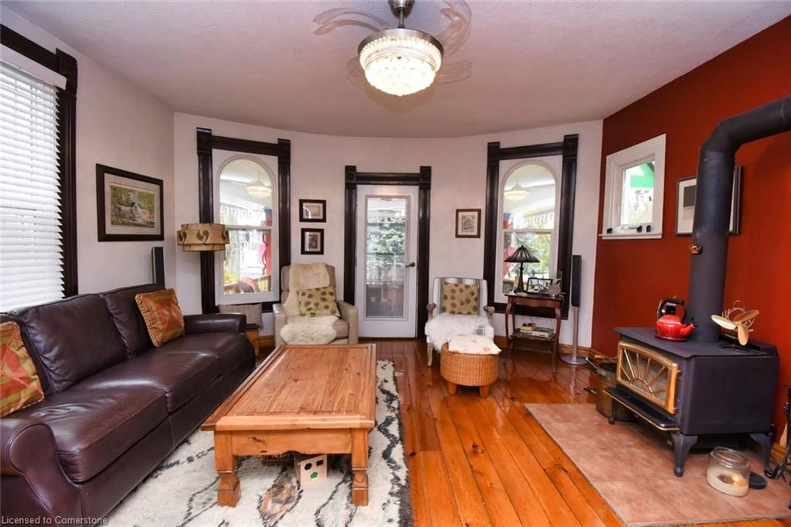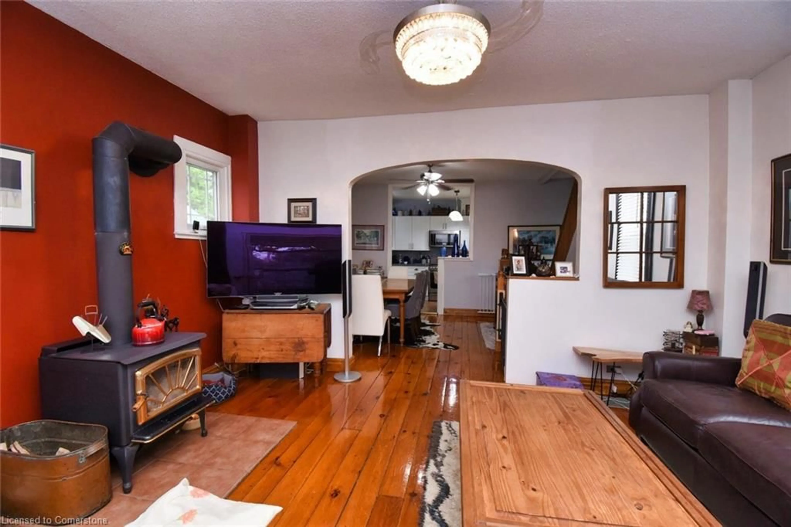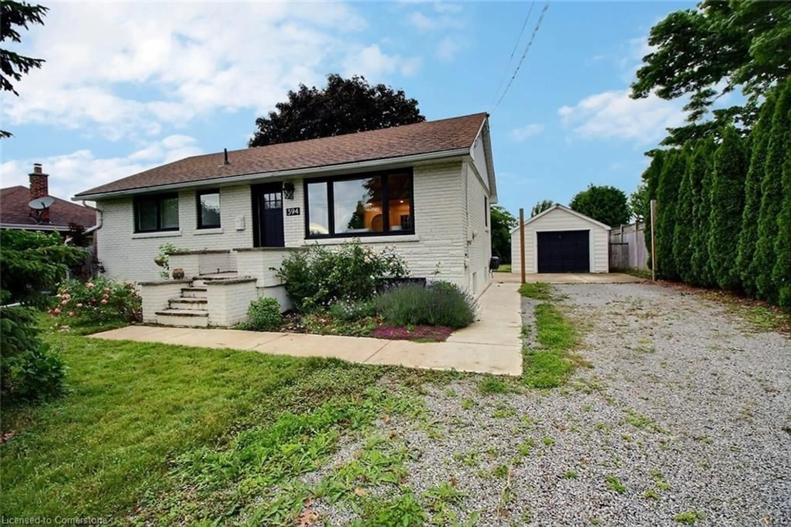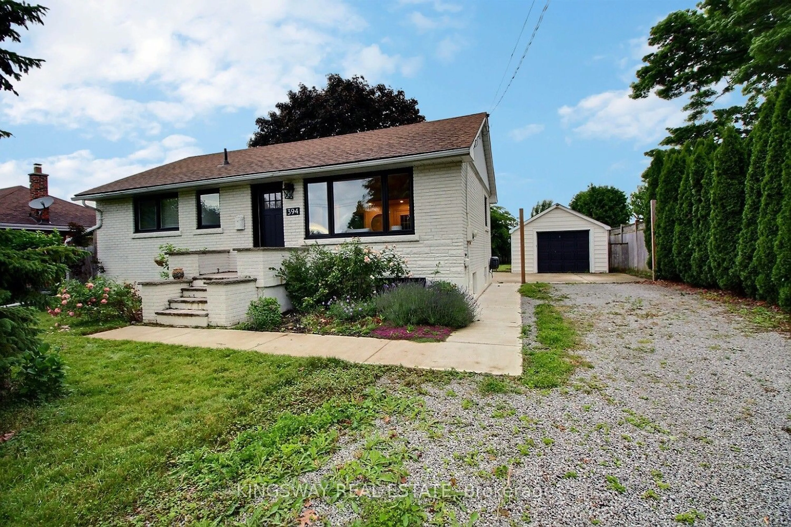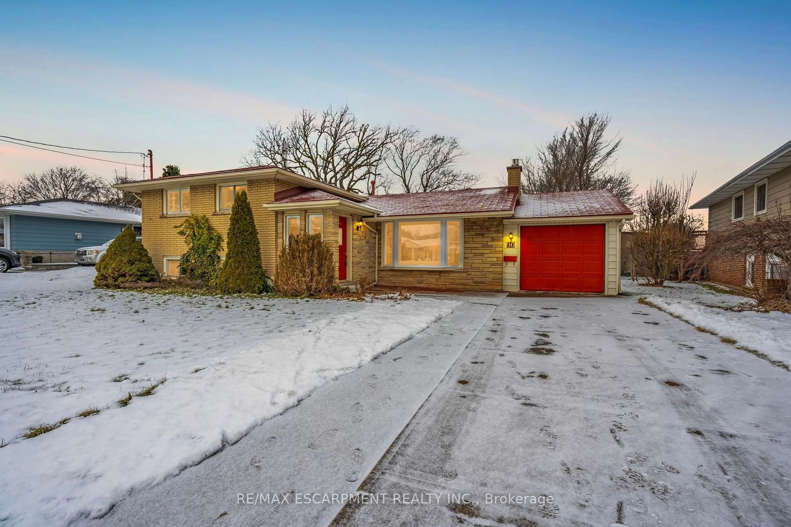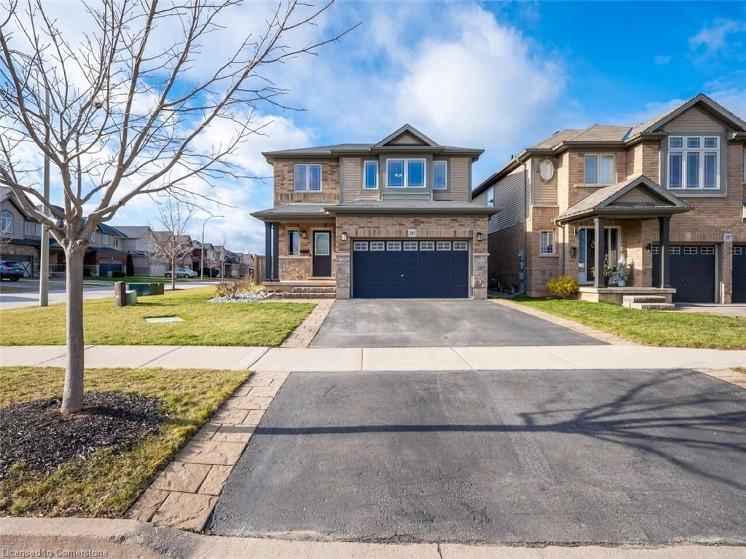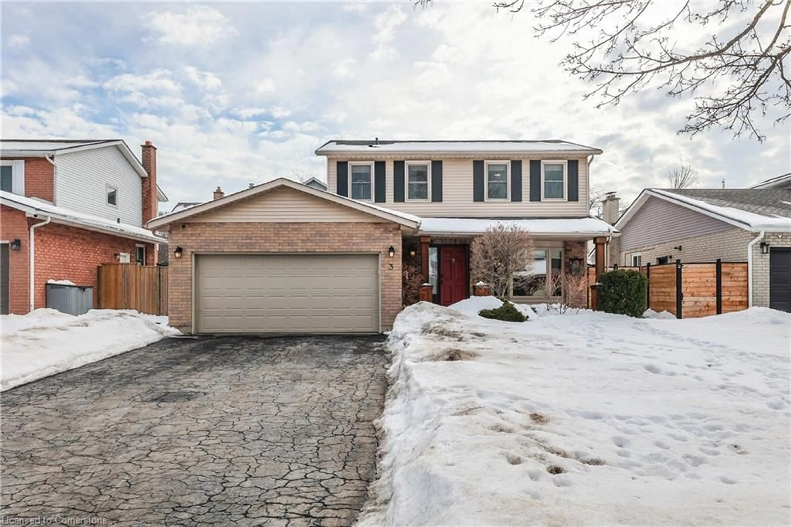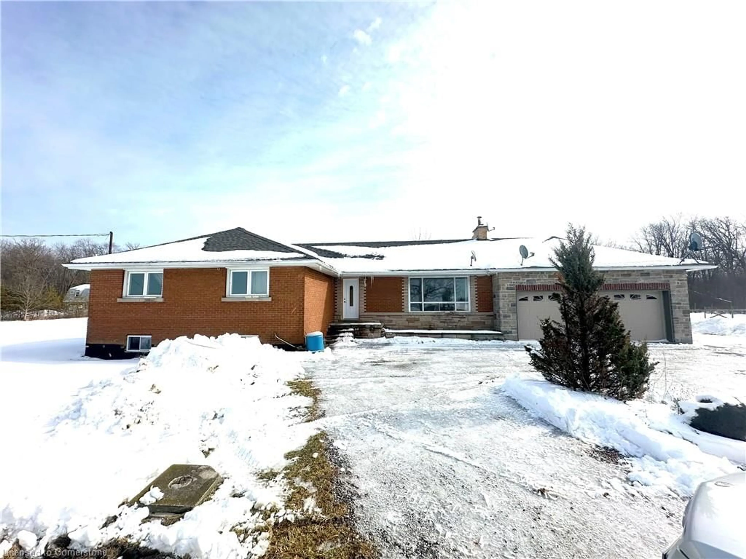268 Lake St, Grimsby, Ontario L3M 2A1
Contact us about this property
Highlights
Estimated ValueThis is the price Wahi expects this property to sell for.
The calculation is powered by our Instant Home Value Estimate, which uses current market and property price trends to estimate your home’s value with a 90% accuracy rate.Not available
Price/Sqft$410/sqft
Est. Mortgage$3,822/mo
Tax Amount (2024)$4,275/yr
Days On Market2 days
Description
Step into the timeless charm of this 1879 Designated Heritage home, celebrated as one of the Painted Ladies of Grimsby Beach on Lake Ontario. Combining historic appeal with thoughtful modern updates, this character-filled residence offers a welcoming retreat just a short stroll from the lake. Large windows flood the home with natural light, creating a bright and inviting atmosphere, while beautifully maintained wide pine plank floors throughout the original main and upper levels add timeless character. The kitchen, renovated in 2018, offers a fresh and functional space perfect for family gatherings. Main floor laundry, conveniently located off the mudroom, enhances the home’s practicality. Above the picturesque front porch, an enclosed sunroom with an insulated floor supported by Lam beams provides a versatile three-season living space. In 2008, the home underwent a remarkable transformation, lifted and moved over four feet to accommodate a full 800 sq ft basement addition. This modernized space features a separate entrance, tall ceilings, recreation area, spacious bedroom, & a 3-piece bathroom—ideal for guests or extended family. The 1.5-car garage, built in 1999, offers ample storage, while outdoor upgrades elevate the property’s appeal. The fully fenced backyard boasts lush gardens and a stamped concrete patio with a gas bbq line, accessed through double French doors. An exposed aggregate driveway and walkway, added in 2013, enhance the curb appeal. Mature trees lining the front boulevard create a tranquil setting. Additional updates include a steel roof (early 2000s), a high-efficiency furnace (2018), A/C (2010), and an owned hot water tank. Most windows were replaced between 2008 and 2010, excluding the upper sunporch. Updated electrical and plumbing systems further increase the home’s value. This is a rare opportunity to own a meticulously maintained century-old home with modern conveniences, nestled in a quaint lakeside setting. Easy access to the QEW.
Property Details
Interior
Features
Main Floor
Kitchen
2.41 x 4.67Tile Floors
Bathroom
2-Piece
Mud Room
2.90 x 3.89french doors / laundry / tile floors
Dining Room
3.51 x 4.67Hardwood Floor
Exterior
Features
Parking
Garage spaces 1.5
Garage type -
Other parking spaces 2
Total parking spaces 3
Property History
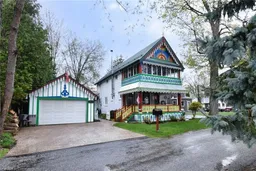 36
36
