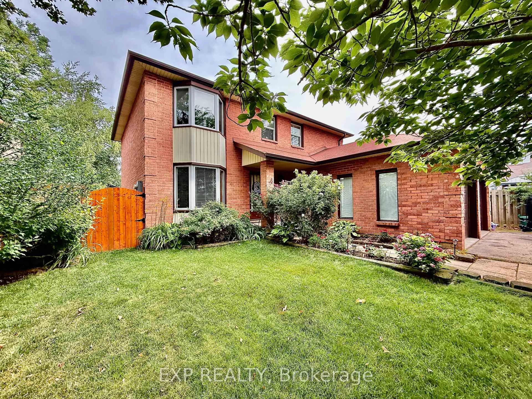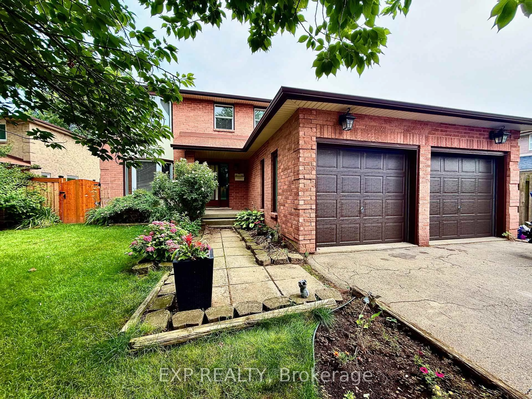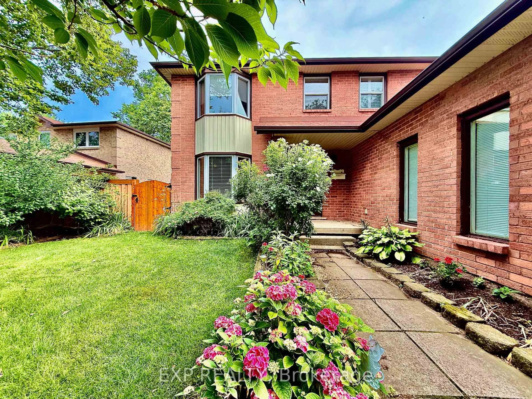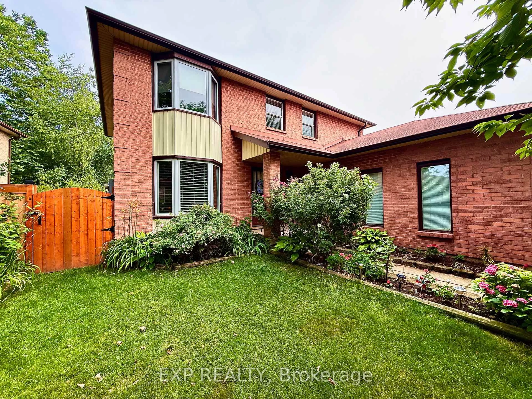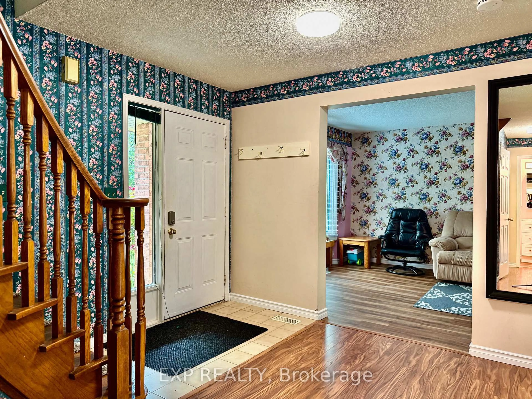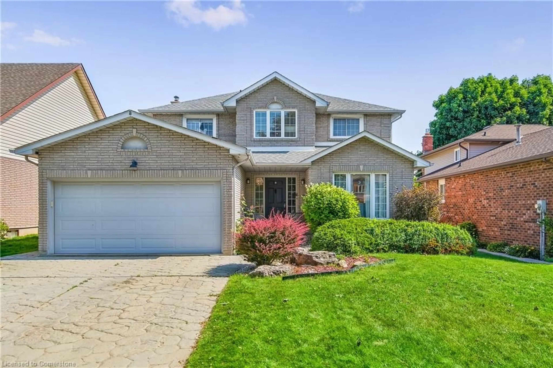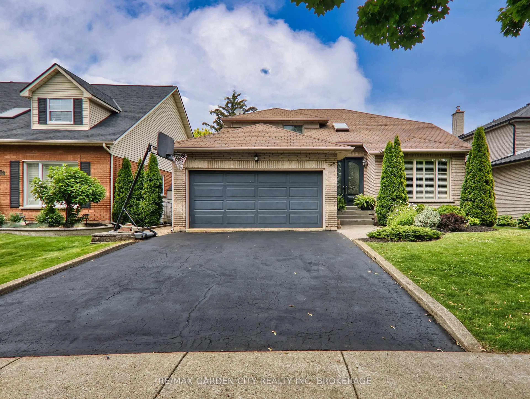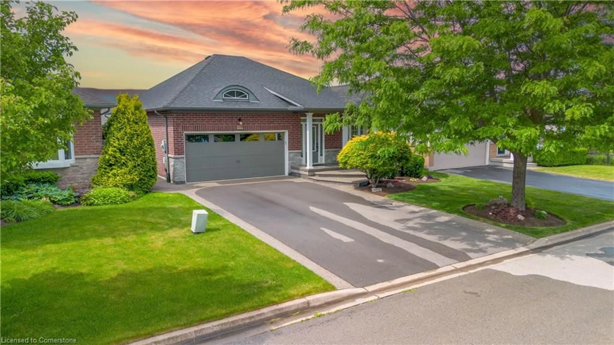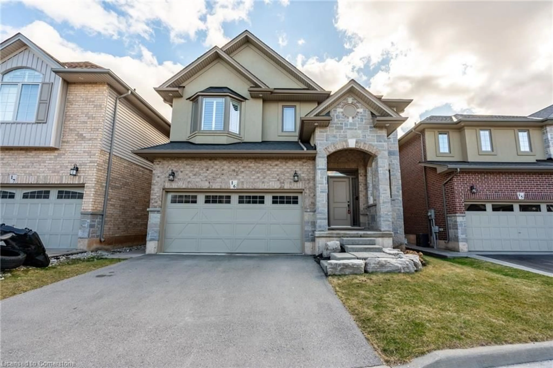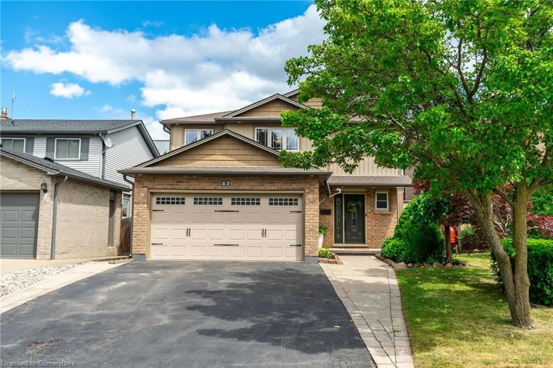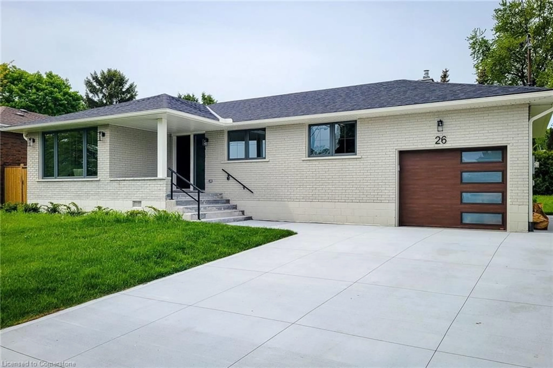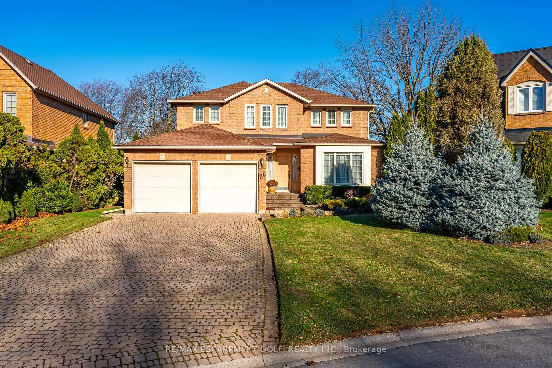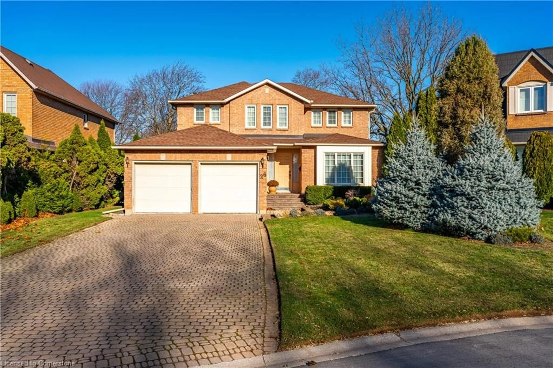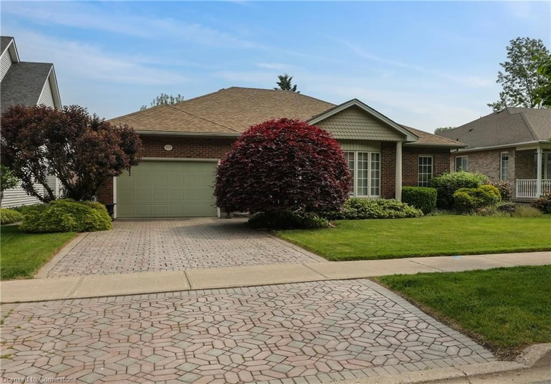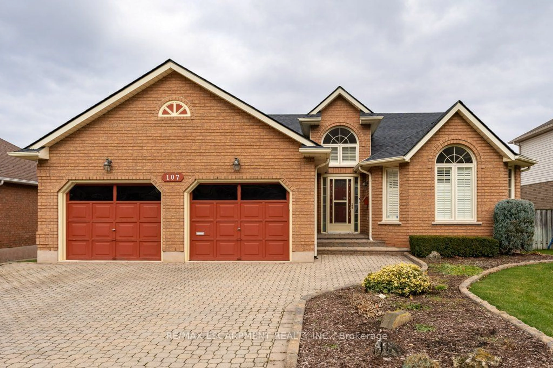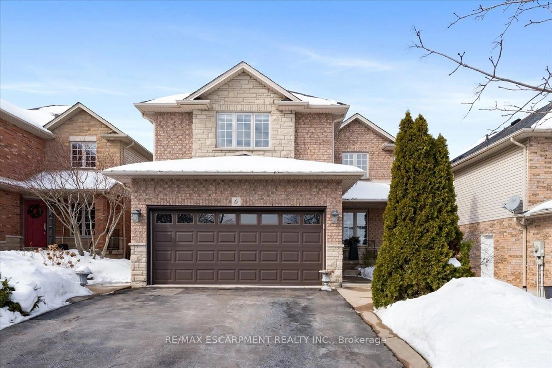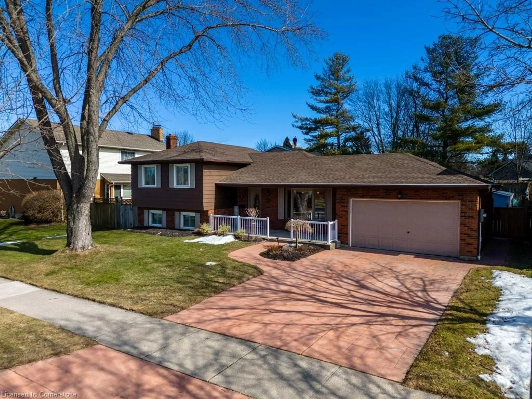4 Palmer Rd, Grimsby, Ontario L3M 5B5
Contact us about this property
Highlights
Estimated valueThis is the price Wahi expects this property to sell for.
The calculation is powered by our Instant Home Value Estimate, which uses current market and property price trends to estimate your home’s value with a 90% accuracy rate.Not available
Price/Sqft$416/sqft
Monthly cost
Open Calculator
Description
Welcome To Grimsby Beach-Where Pride Of Ownership Meets Serious Potential. This Nearly 3000 Sq Ft Brick Beauty Has Been Loved By Its Original Owner, And Now Its Your Chance To Make It Yours. Inside, You'll Find 3 Spacious Bedrooms, 4 Bathrooms, And A Newly Renovated Kitchen (2025) With Stainless Steel Appliances. The Living Room Is Bright And Oversized, Anchored By A Beautiful Bay Window, While The Separate Family Room Offers A Cozy Fireplace And Walkout To A Private, Fenced Backyard Full Of Vibrant Gardens And Flowers. Upstairs, The Winding Oak Staircase Leads To A Massive Primary Suite With Double Closets And A Sleek 3-Piece Ensuite (2025). Two More Generous Bedrooms And An Updated 4-Piece Bath (2024) Complete The Upper Level. The Main Floor Also Includes A Powder Room, Laundry Room With Garage Access, And Plenty Of Space To Grow.The Semi-Finished Basement Features A Rec Room, Fireplace, 2 Extra Bedrooms, A 4-Piece Bath, And A Kitchen Rough-In, Endless Potential For Added Value. Walk To Lake Ontario, Nelles Beach, Parks, Pickleball Courts, And More. Minutes To Schools, Shops, And The QEW. Priced To Sell In One Of Grimsby's Most Loved Neighbourhoods.
Property Details
Interior
Features
Main Floor
Foyer
3.42 x 3.32Circular Oak Stairs
Living
5.41 x 3.37Bay Window / Vinyl Floor
Dining
3.27 x 3.37Laminate
Kitchen
6.32 x 3.6Renovated / Stainless Steel Appl / Vinyl Floor
Exterior
Features
Parking
Garage spaces 2
Garage type Attached
Other parking spaces 2
Total parking spaces 4
Property History
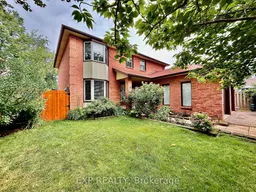 42
42
