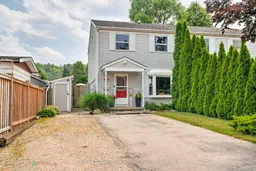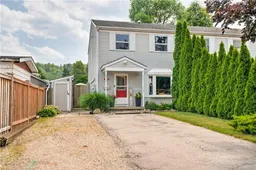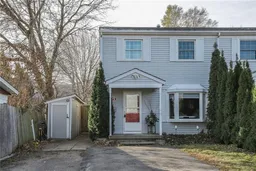Welcome to 23 Niagara StreetA stunning freehold, end-unit townhome perfectly situated on a quiet street in the heart of Grimsby, and offering exceptional privacy with only one adjoining neighbor. Spanning over 1,200 square feet, this 3-bedroom, 2-bathroom home features a functional floorplan tailored for modern living. The eat-in kitchen is equipped with upgraded stainless steel appliances and ample cabinetry, while the bright living room seamlessly connects to a fully fenced, expansive backyard with lush landscaping via oversized, sliding doors. The second floor hosts a spacious primary bedroom with large closets, complemented by two additional generously sized bedrooms and a well-appointed 4-piece bathroom. A fully finished basement provides extra living space, complete with a 3-piece bathroom and convenient laundry room. Recent upgrades including furnace (2019), air conditioning (2019), and energy-efficient windows and sliding door (2023), ensure both comfort and energy efficiency. Outside, a private, double-wide driveway accommodates up to 5 cars, and the large, beautifully landscaped yard is perfect for families or pets. Located just minutes from excellent schools, highway access, and vibrant downtown Grimsby, this move-in-ready home blends suburban tranquility with urban convenience. Dont miss your chance to own this upgraded Grimsby gem!
Inclusions: All existing appliances, window coverings, vanity mirrors, electrical light fixtures







