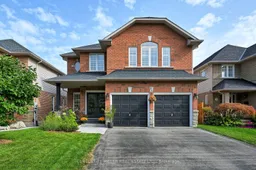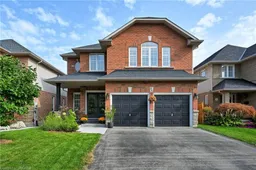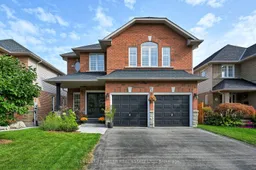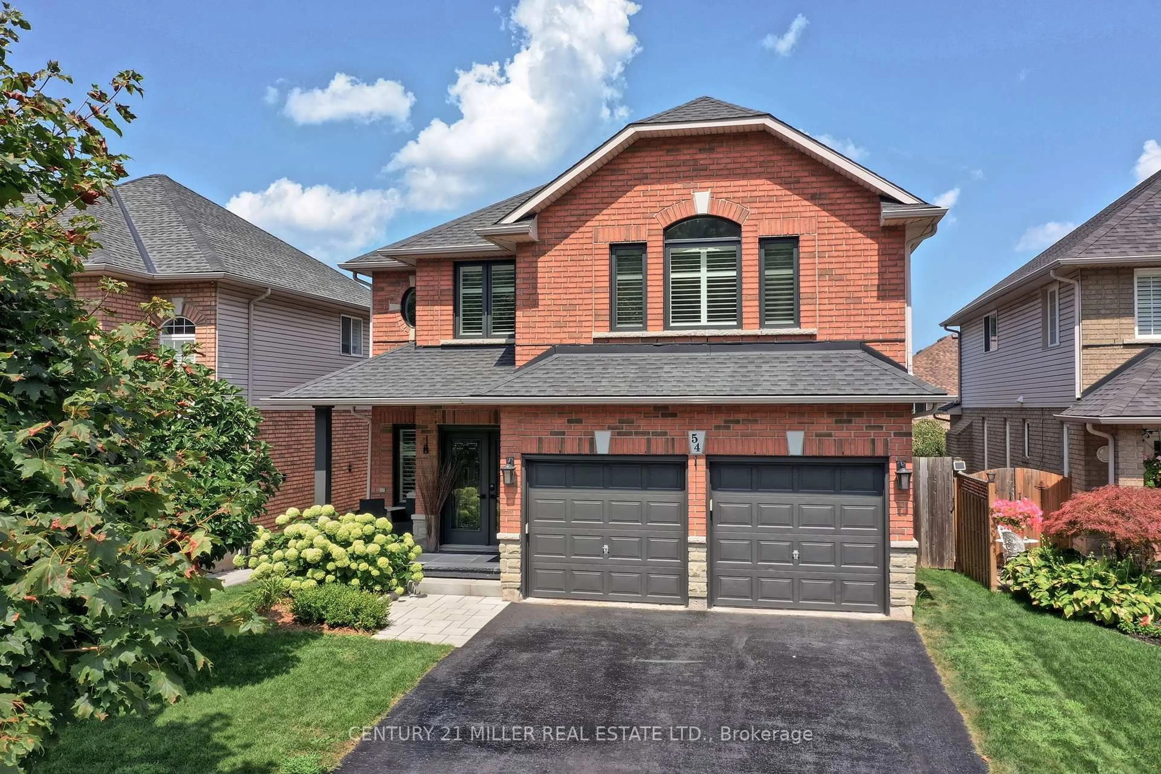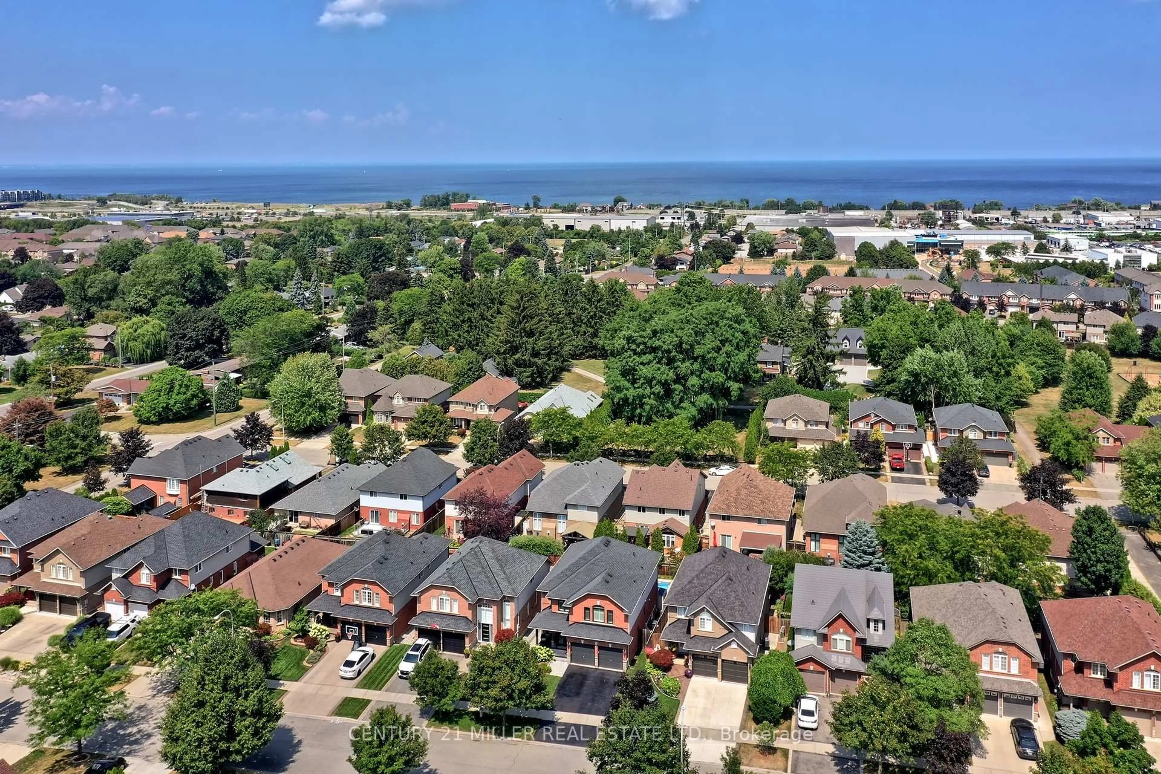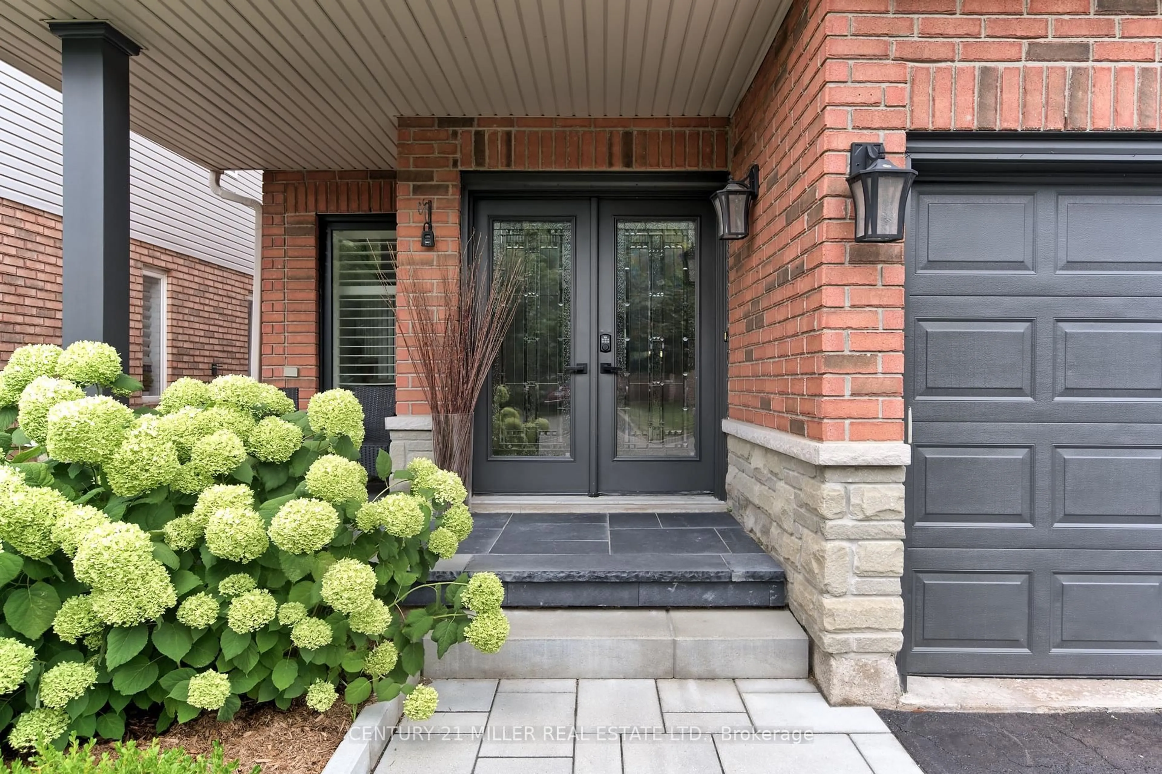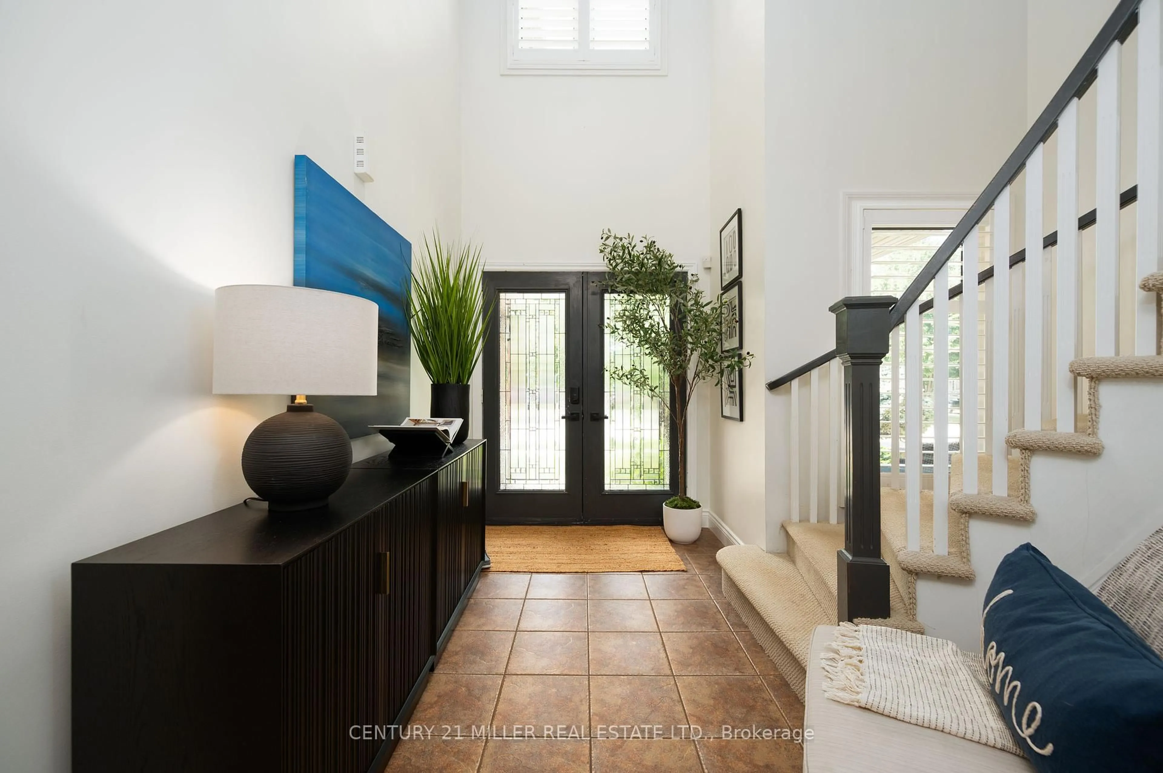54 Hickory Cres, Grimsby, Ontario L3M 5P9
Contact us about this property
Highlights
Estimated valueThis is the price Wahi expects this property to sell for.
The calculation is powered by our Instant Home Value Estimate, which uses current market and property price trends to estimate your home’s value with a 90% accuracy rate.Not available
Price/Sqft$575/sqft
Monthly cost
Open Calculator
Description
Tucked back on a quiet crescent below the picturesque Niagara Escarpment youll find this turn-key family home. Pristine landscaping with finely manicured grounds w/perennial gardens + natural stone + an incredible rear yard with linear UV pool + multi-tier decking. With 3495 sq ft of living space, 4+1 beds, 3.5 baths, this home will accommodate a large family. Two-storey foyer evokes a sense of grandeur + the upper windows let in an abundance of natural sunlight. Dedicated dining offers space for a large gathering + the great room is an ideal place to gather with cozy central fireplace. Eat-in kitchen w/white shaker cabinetry, pantry wall + peninsula overhang for informal seating. Separate breakfast area w/glass sliders to rear upper deck. Convenient powder room + mudroom tucked away. Primary w/dbl door, vaulted ceiling, walk-in + luxurious ensuite. Three additional well-appointed beds. LL w/5th bed, bath, flex space, rec room + laundry. Many updates throughout, new windows, EV charger, new kitchen quartz counters + fresh painting. Located in a highly desirable pocket w/convenient access to local shops, schools +major HWYs. Niagara Escarpment views + both Woolverton + Beamer Memorial Conservation Areas within a few short Kms, trails + waterfalls are easy to explore + enjoy. This family home is turn-key + a must see.
Property Details
Interior
Features
Main Floor
Great Rm
5.16 x 3.78Kitchen
3.63 x 3.05Breakfast
3.63 x 2.46Mudroom
2.13 x 1.91Exterior
Features
Parking
Garage spaces 2
Garage type Attached
Other parking spaces 2
Total parking spaces 4
Property History
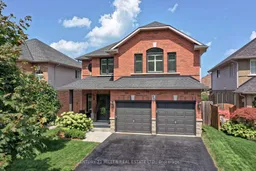 40
40