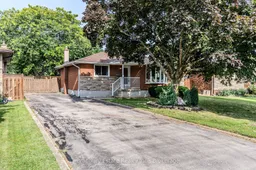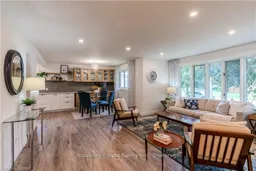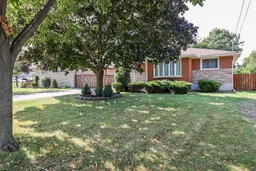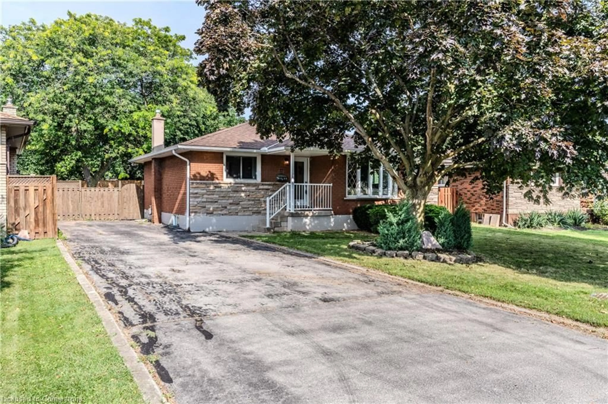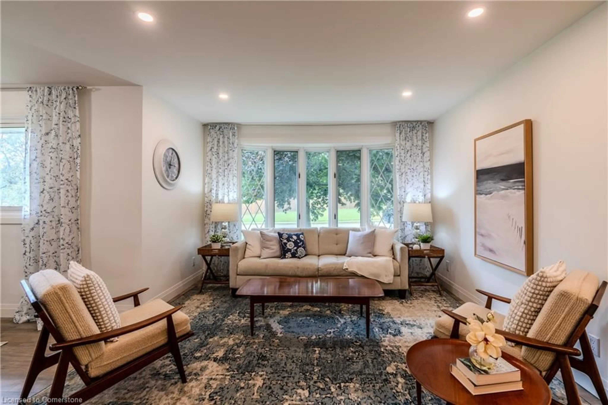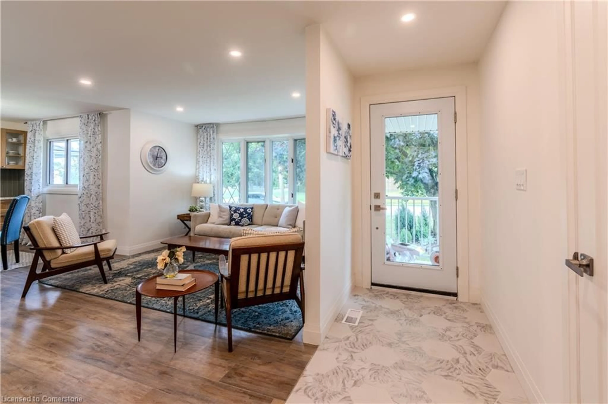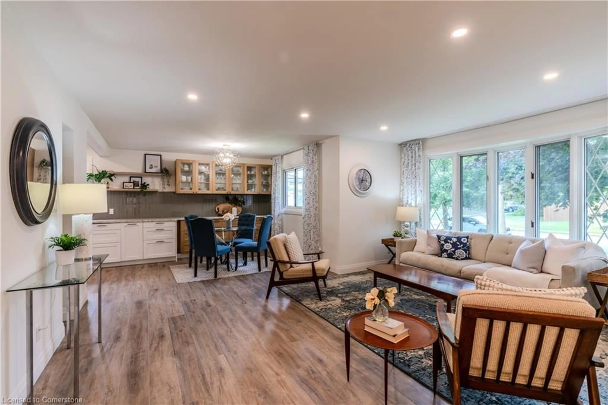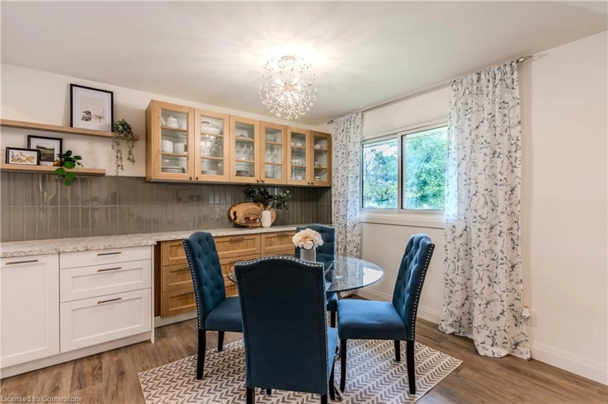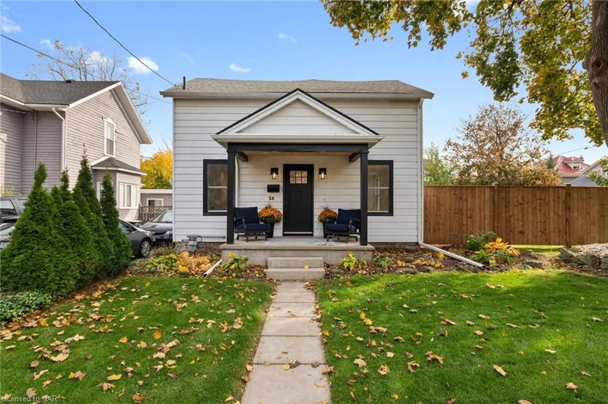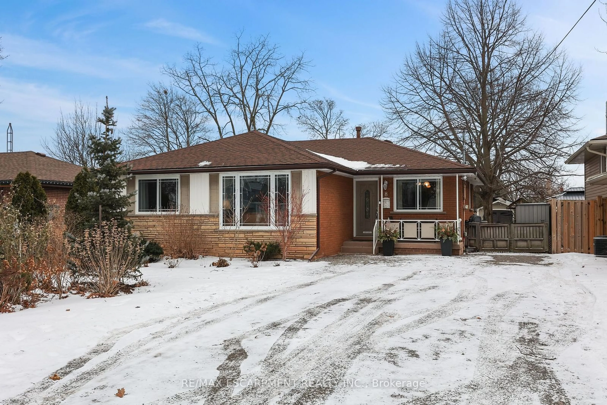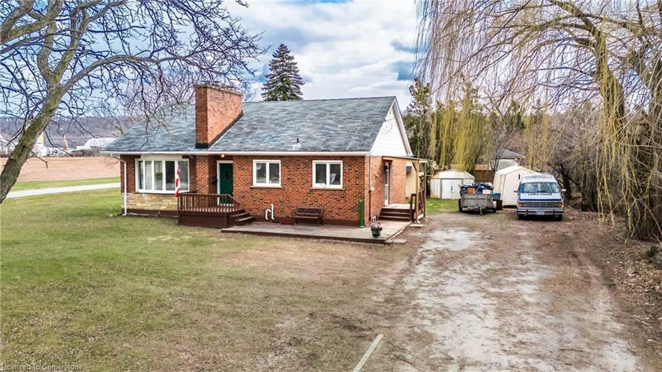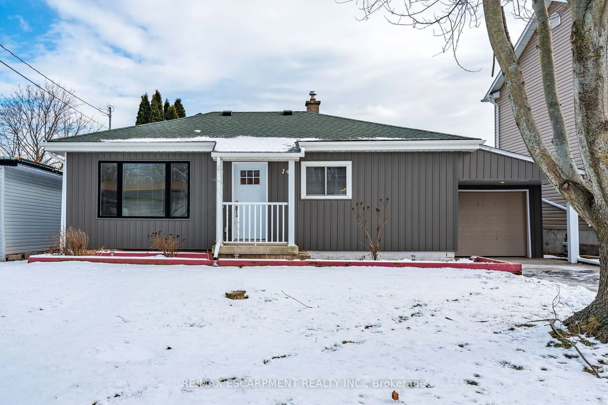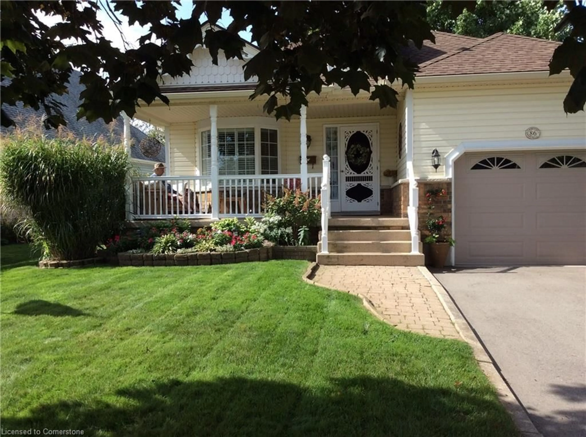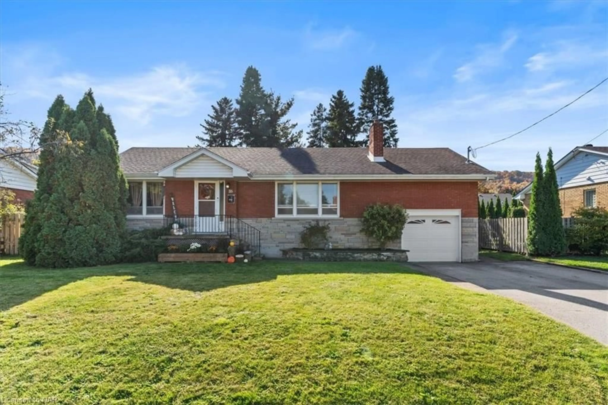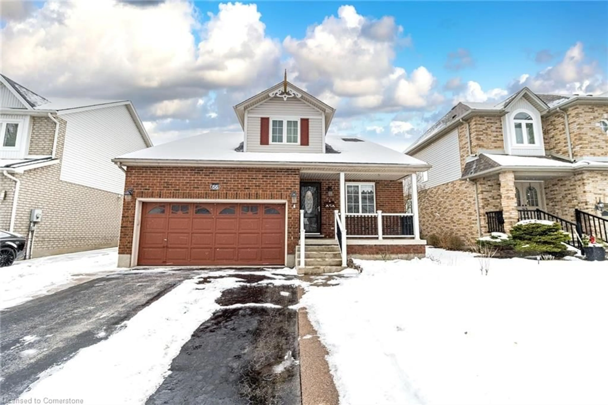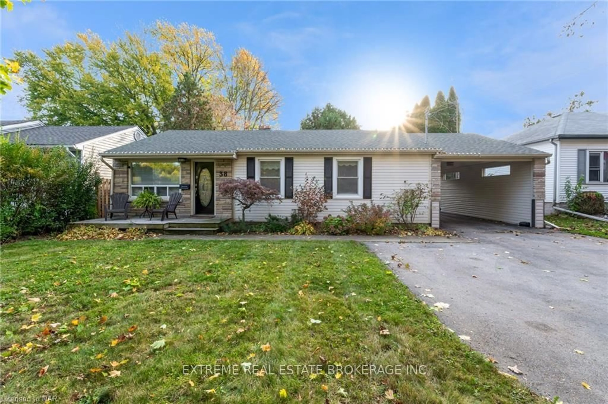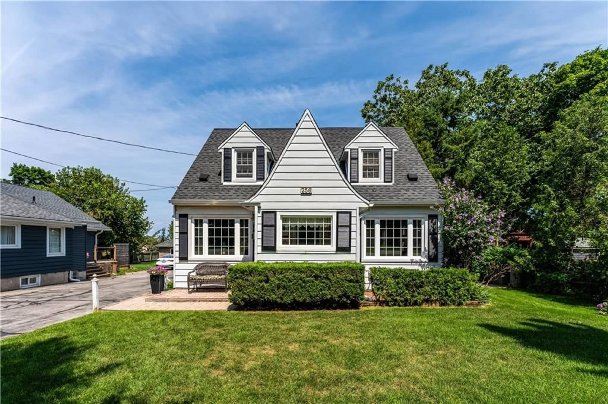17 Woodsview Ave, Grimsby, Ontario L3M 3S5
Contact us about this property
Highlights
Estimated ValueThis is the price Wahi expects this property to sell for.
The calculation is powered by our Instant Home Value Estimate, which uses current market and property price trends to estimate your home’s value with a 90% accuracy rate.Not available
Price/Sqft$444/sqft
Est. Mortgage$3,435/mo
Tax Amount (2024)$3,982/yr
Days On Market16 days
Description
Welcome to 17 Woodsview Ave! A quick 5 min walk to the lake, 12 doors to 2 schools, steps to parks and 2 min to QEW. This lovely ranch bungalow sits on a large lot in the highly sought after neighbourhood of Grimsby Beach! 3+2 beds, 2 full baths. Completely renovated home taken right back to the outer shell of the house. Updates include full electrical package, new plumbing, new insulation throughout, LVP floors, fresh new baths, new two toned modern oak and white cabinets with tons of storage in drawers and pull out pantry, quartz counters, gorgeous glass backsplash, walk out to the huge backyard in kitchen, interior and entry doors replaced, all basement windows upsized, potlights, smooth ceilings. Modern open floorplan. LIKE NEW HOME!! This home is well suited for multi-generational living, future rental income possible as well with a fully finished walk-up basement, or a familly looking for a funtional and turn key home! The lot is large with beautiful rose gardens, mature trees and endless potential for an outdoor oasis as a landscape design package can be included with this home. Parking for 5 vehicles in the long driveway. 10 min drive to big box stores including Costco. Quaint downtown Grimsby has wonderful restaurants, mom and pop shops and family friendly events. 20 min to wine country. Grimsby and this home have it all!!
Property Details
Interior
Features
Main Floor
Kitchen
13 x 10.06Hardwood Floor
Dining Room
10.06 x 10Living Room
15.09 x 11.08Bedroom Primary
12 x 11.07Hardwood Floor
Exterior
Features
Parking
Garage spaces -
Garage type -
Total parking spaces 5
Property History
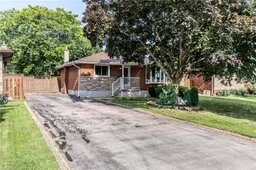 24
24