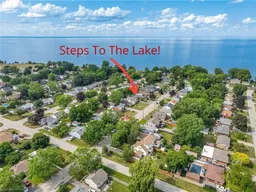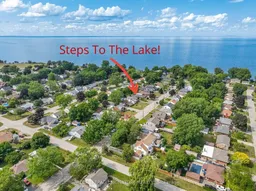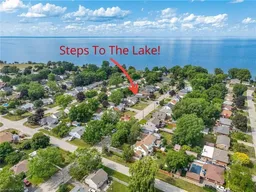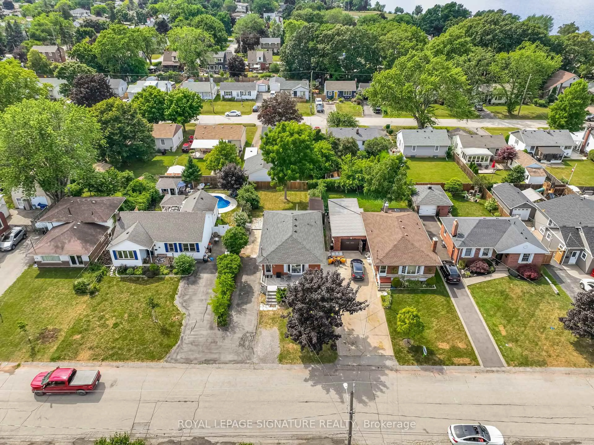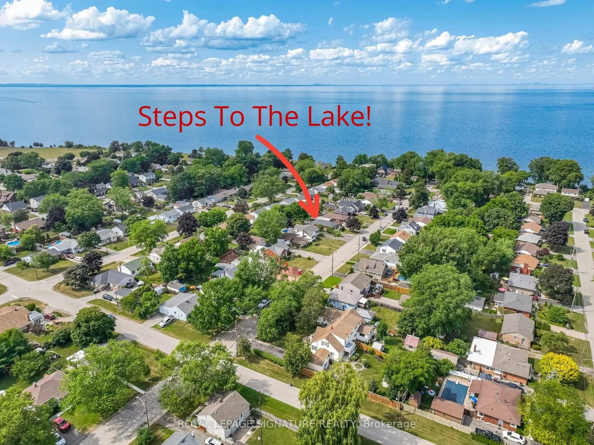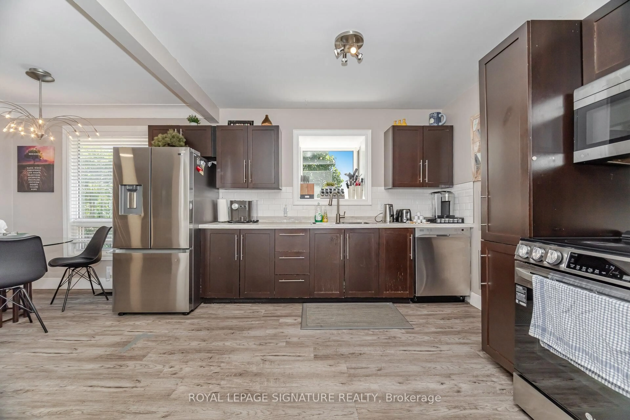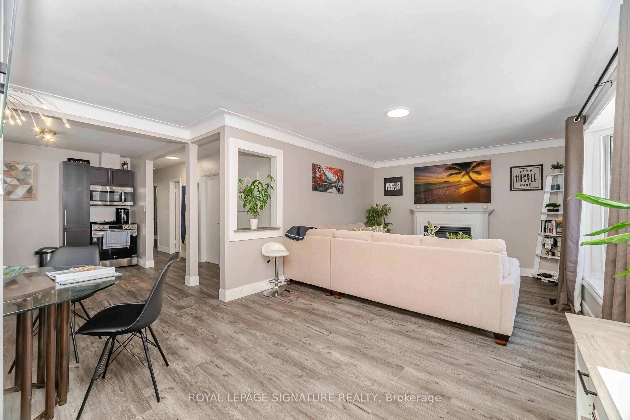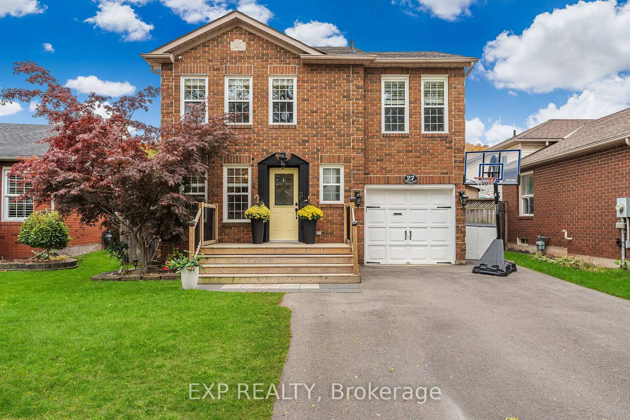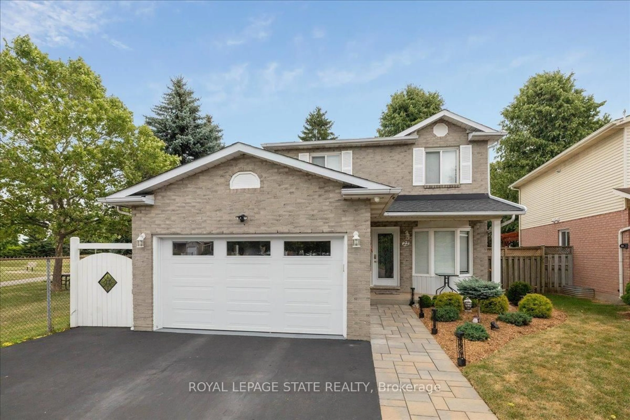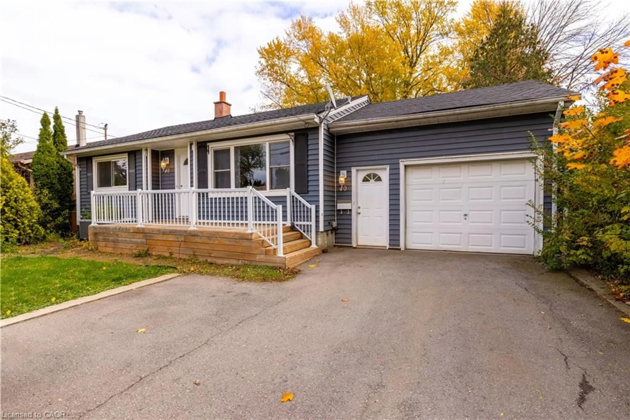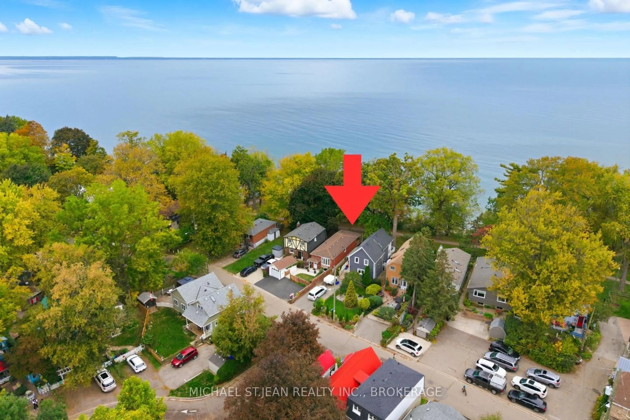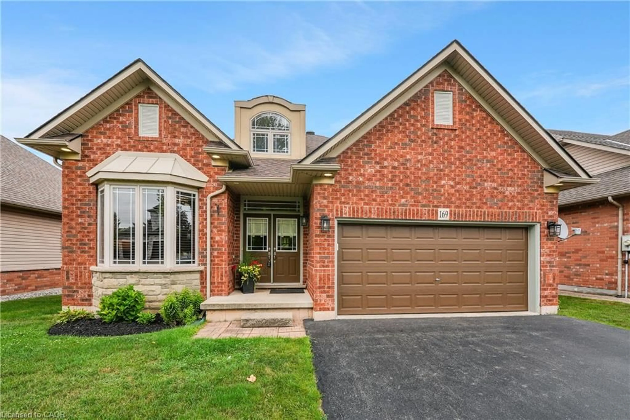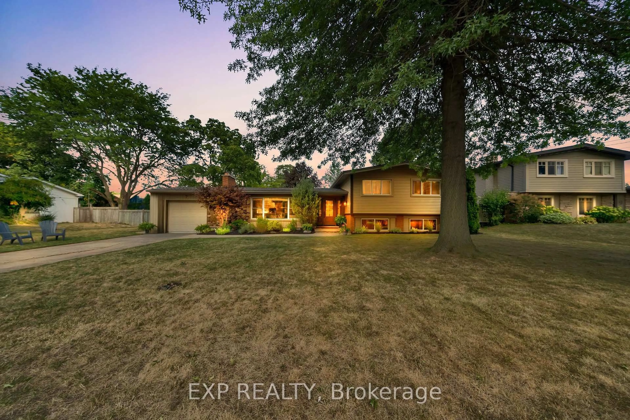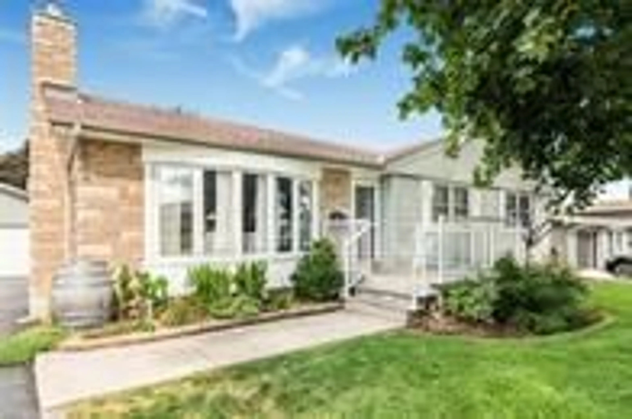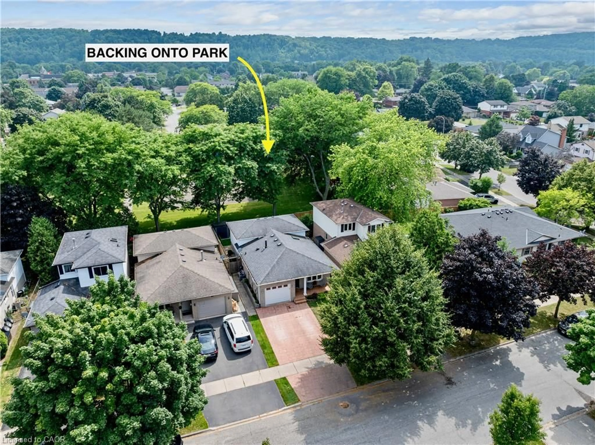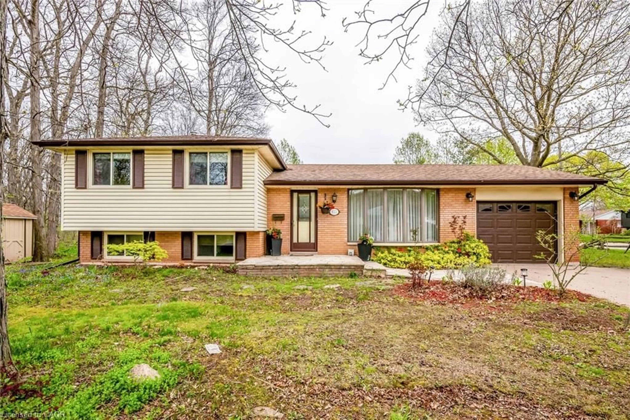77 Fairview Rd, Grimsby, Ontario L3M 3L6
Contact us about this property
Highlights
Estimated valueThis is the price Wahi expects this property to sell for.
The calculation is powered by our Instant Home Value Estimate, which uses current market and property price trends to estimate your home’s value with a 90% accuracy rate.Not available
Price/Sqft$981/sqft
Monthly cost
Open Calculator
Description
Discover Your Next Great Move At 77 Fairview Rd In Grimsby! This Fully Renovated Home Offers Incredible Versatility With 3 Bedrooms Main Floor And A Complete 2-Bedroom Suite Downstairs Perfect For Extended Family Or Extra Income. Step Inside And Be Greeted By A Bright, Open-Concept Layout Featuring A Stylish Kitchen With Stainless Steel Appliances. Freshly Updated Flooring Runs Throughout The Main and Lower Level, Complemented By A Cozy Gas Fireplace That Adds Warmth And Charm. Walk Out From The Dining Area To A Fully Fenced Backyard And Private Patio Ideal For Summer BBQs, Kids, Or Pets. A Private Driveway Offers Parking For Up To 5 Cars. Thoughtful Upgrades Include Extra Soundproofing Between The Basement And Main Floor For Ultimate Privacy. The Finished Basement Boasts A Separate Entrance, Its Own Kitchen, Bathroom, Laundry, And Two Spacious Bedrooms A Turn-Key Setup For In-Laws! Currently Operating As A Successful Furnished Full Service Rental This Property Is A Fantastic Opportunity For Investors Looking For Solid Rental Income In A Growing Community. Nestled In A Family Friendly Neighbourhood Close To Great Schools, Parks, Local Shops, Wineries, And With Quick QEW Access This Is Grimsby Living At Its Best. Whether You're Looking To Settle In Or Expand Your Investment Portfolio, This Home Checks All The Boxes. Don't Miss It Just Move In And Start Living!
Property Details
Interior
Features
Main Floor
Living
7.08 x 3.5Vinyl Floor / Combined W/Dining / Crown Moulding
Dining
7.08 x 3.5Vinyl Floor / Combined W/Living / Crown Moulding
Kitchen
3.02 x 2.87Vinyl Floor / Window / Stainless Steel Appl
Br
3.33 x 3.13Vinyl Floor / Window / Closet
Exterior
Features
Parking
Garage spaces -
Garage type -
Total parking spaces 5
Property History
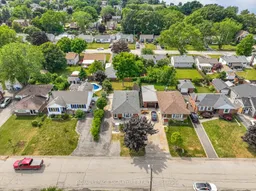 44
44