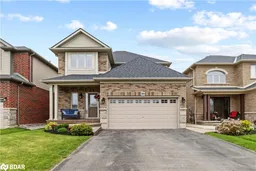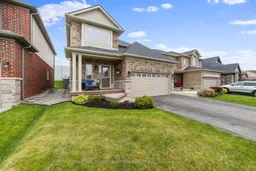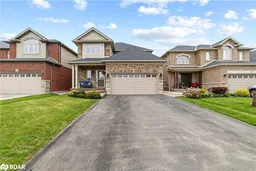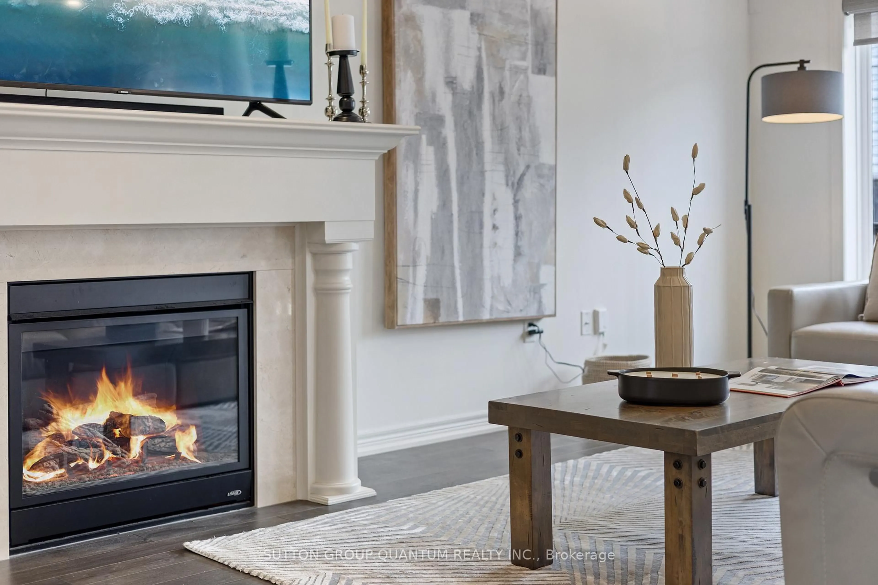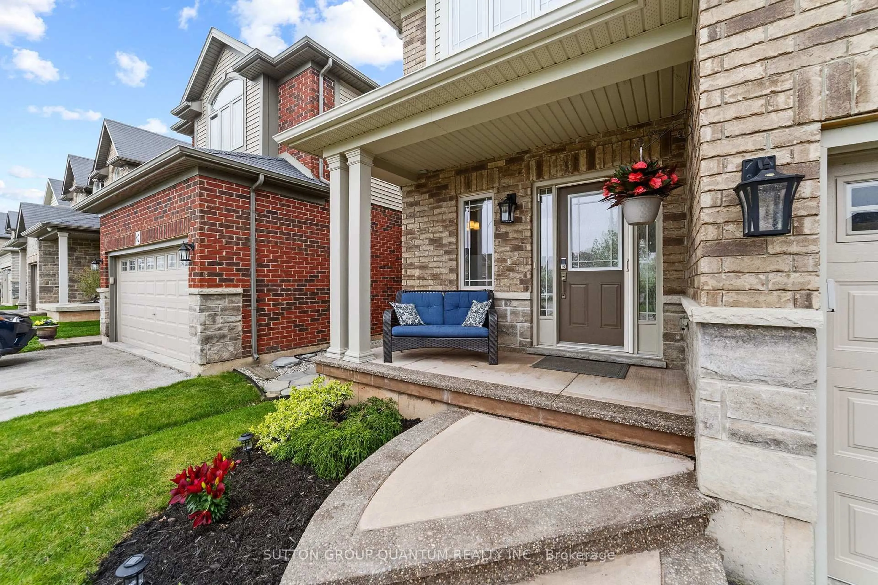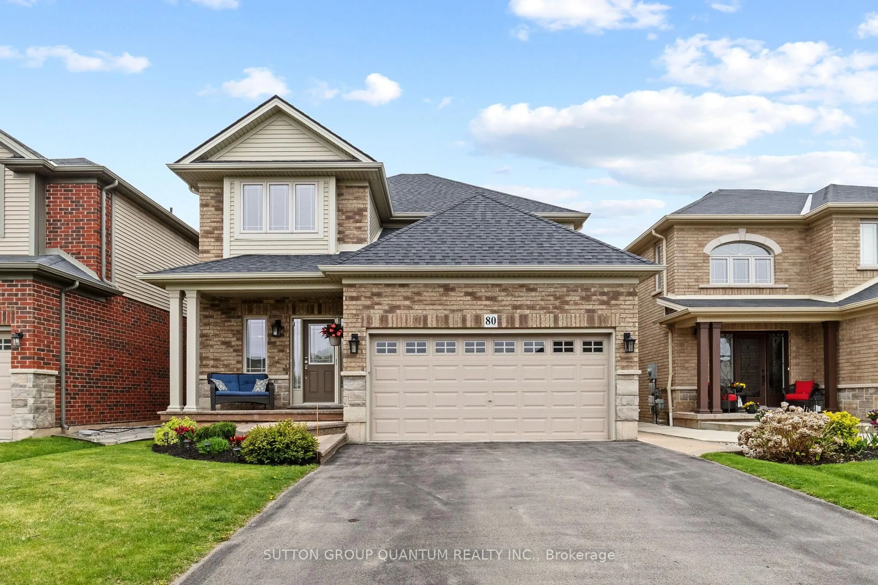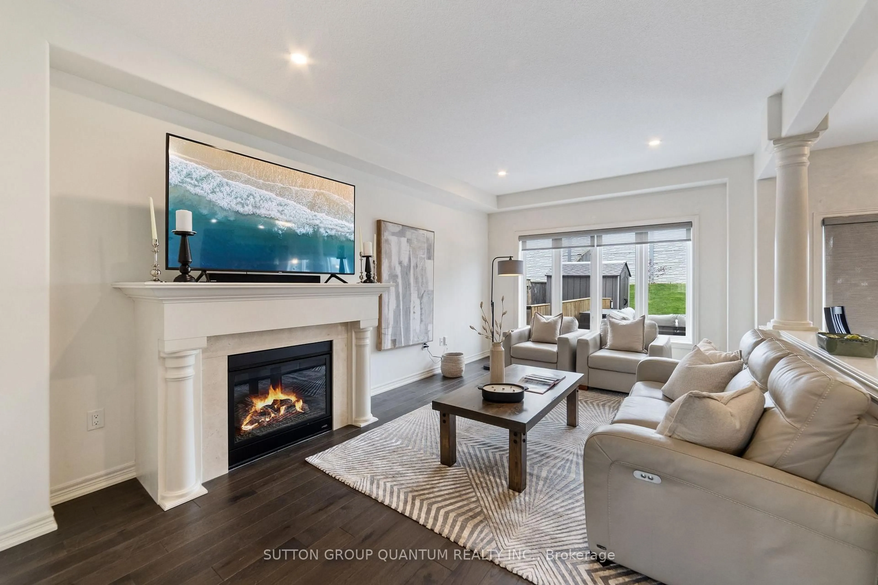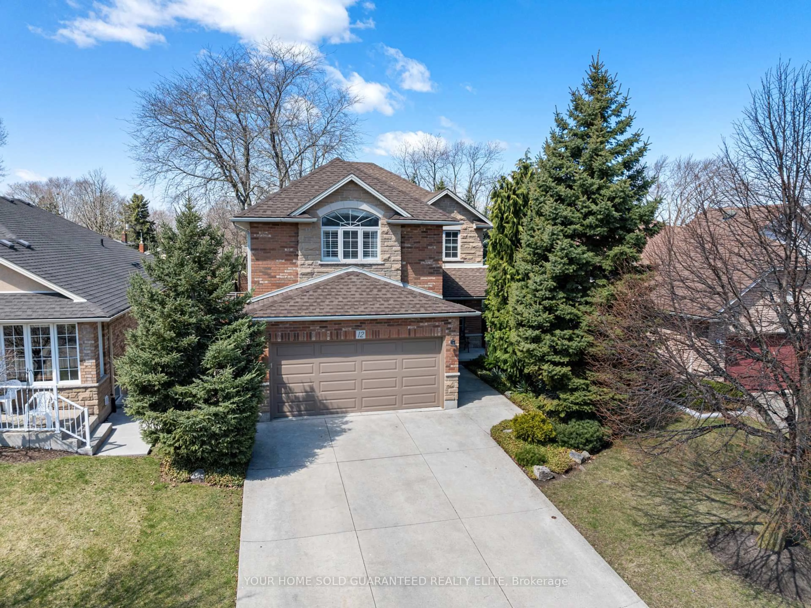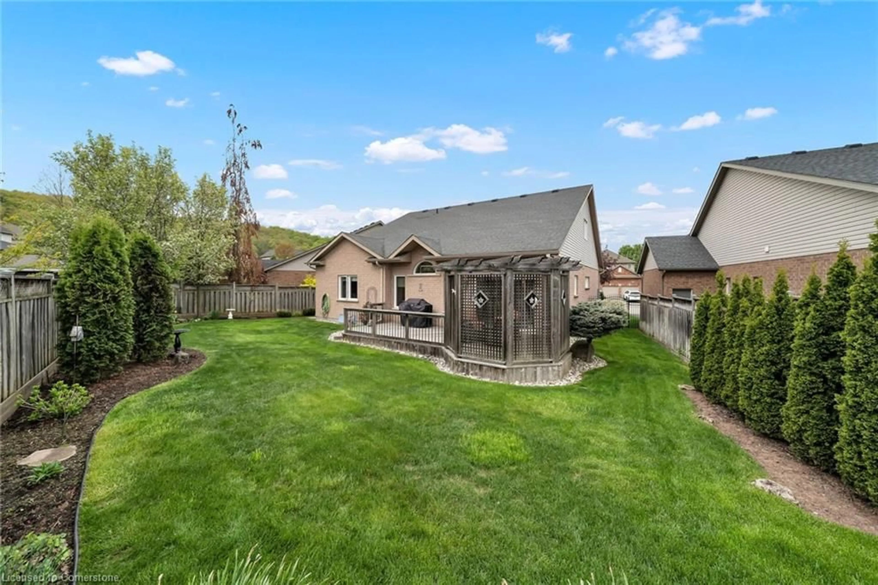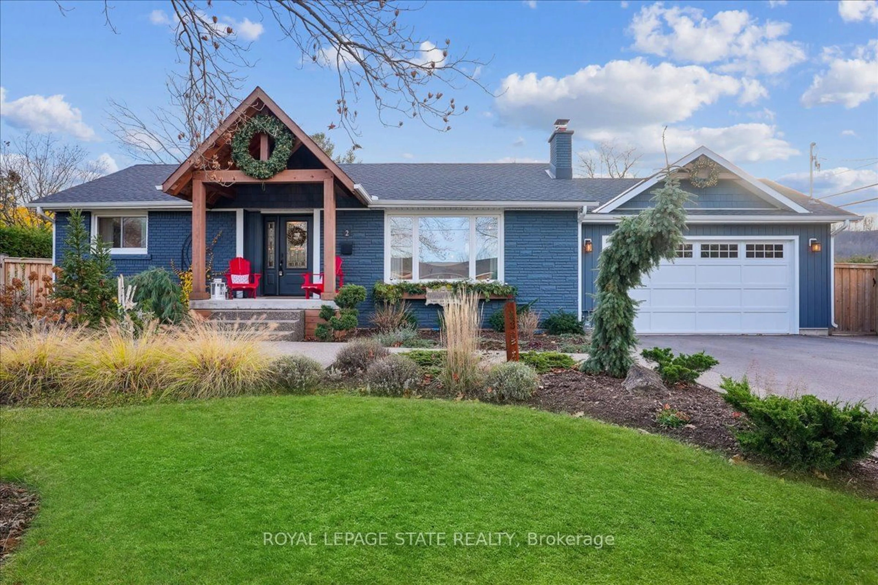80 Lorne Ave, Grimsby, Ontario L3M 0C7
Contact us about this property
Highlights
Estimated valueThis is the price Wahi expects this property to sell for.
The calculation is powered by our Instant Home Value Estimate, which uses current market and property price trends to estimate your home’s value with a 90% accuracy rate.Not available
Price/Sqft$568/sqft
Monthly cost
Open Calculator
Description
Grimsby's Best Deal for a 5-Bed, 4-Bath Home Fully Finished & Move-In Ready! If you're looking for space, style, and serious value stop scrolling. This is Grimsby's best-priced move-in ready 5-bedroom, 4-bathroom home, and it delivers more than you'd expect at this price point. Located just steps from the lake in the charming Grimsby Beach community, this Losani-built home offers over 2,500 sq ft of beautifully finished living space, plus a professionally done basement with a separate bedroom, full bath, rec room, and gym/office perfect for teens, in-laws, guests, or even rental income. The main level features 9-foot ceilings, an open-concept kitchen with updated appliances, a cozy family room with gas fireplace, and a large front den that could easily convert to a guest room with a full 3-piece bath nearby. Outside, enjoy a private backyard escape with a large deck, motorized awnings, and a new garden shed plus stamped concrete, a 4-car driveway, and double garage for bonus curb appeal and convenience. All this, just a 5-minute walk to Lake Ontario, and steps to both Lakeview Public and Our Lady of Fatima schools. Quiet street, family-friendly community, and no need to lift a finger, this one is truly turn-key. Offers welcome anytime. Don't miss the best value in Grimsby under $1M.
Upcoming Open House
Property Details
Interior
Features
Main Floor
Family
4.95 x 3.12hardwood floor / Gas Fireplace / O/Looks Backyard
Kitchen
5.13 x 2.84Family Size Kitchen / Stainless Steel Appl / Eat-In Kitchen
Den
3.56 x 3.4Bathroom
3.23 x 1.833 Pc Bath
Exterior
Features
Parking
Garage spaces 2
Garage type Attached
Other parking spaces 4
Total parking spaces 6
Property History
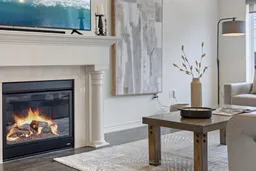 31
31