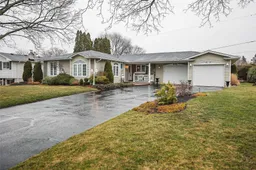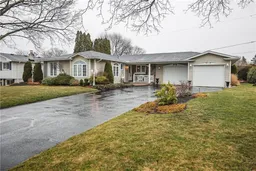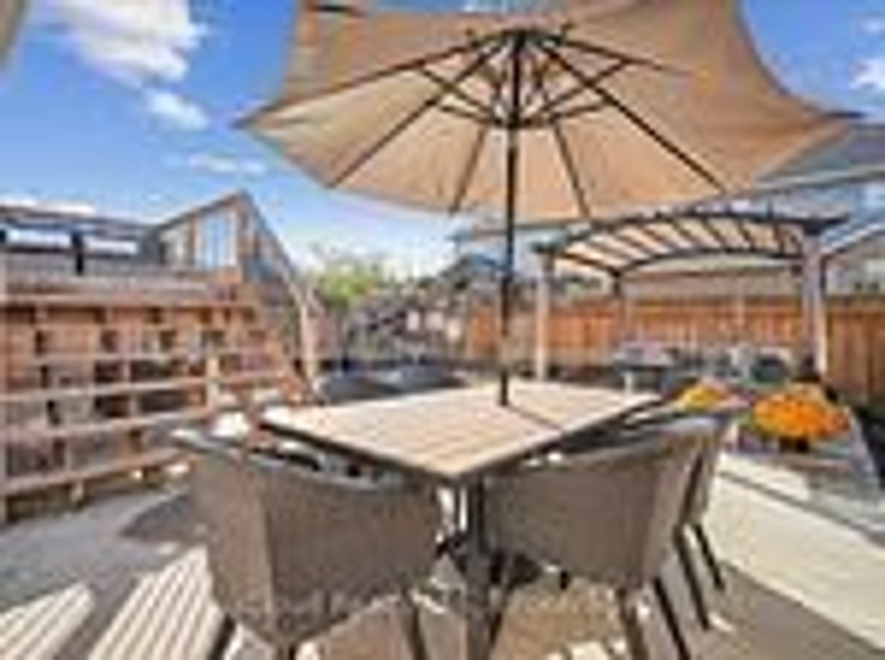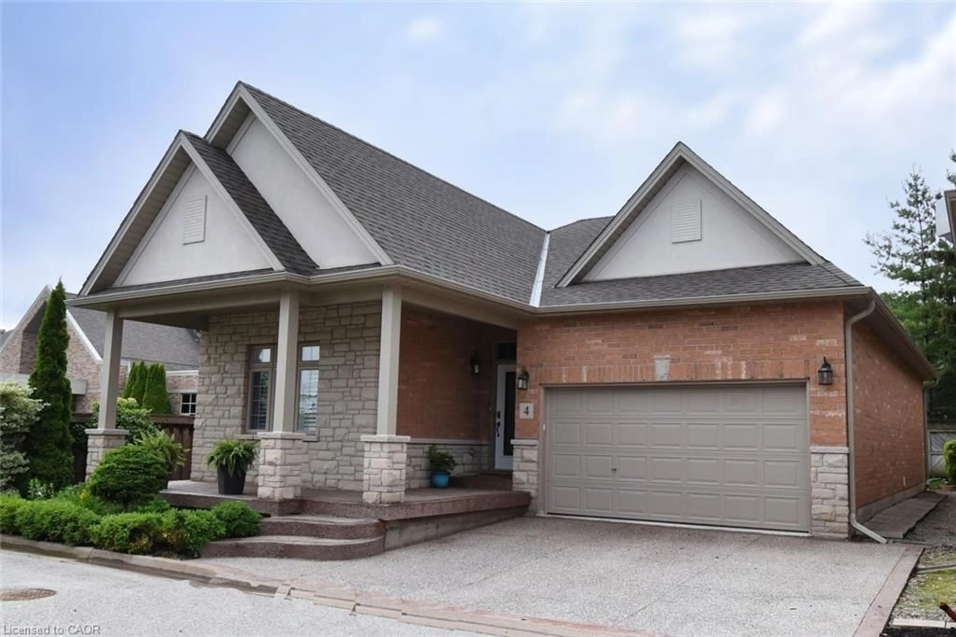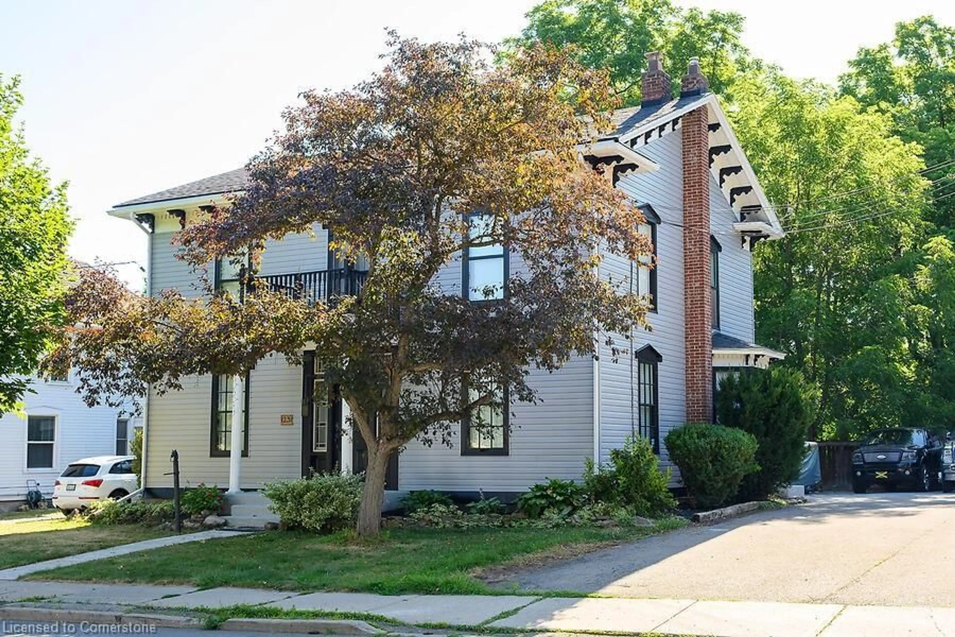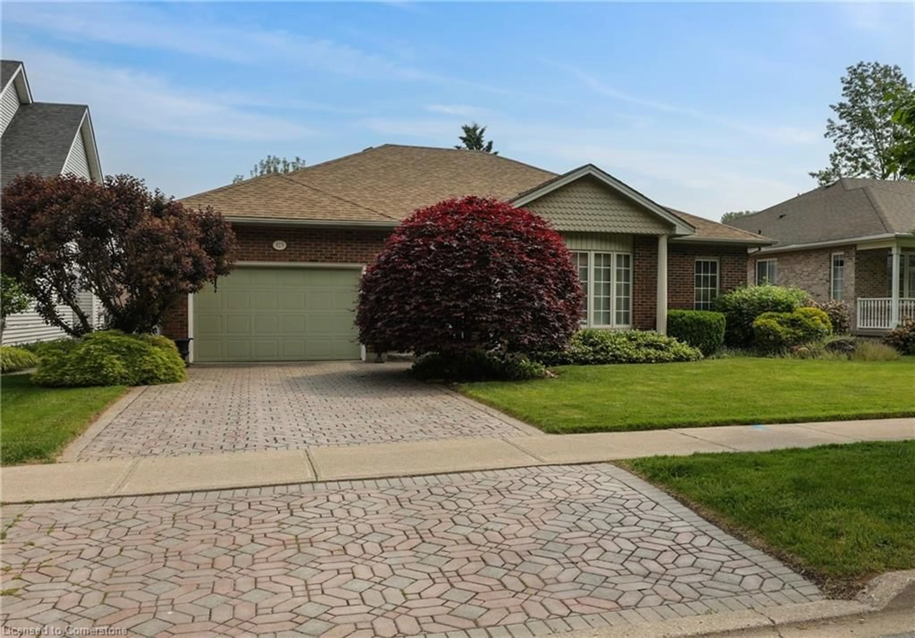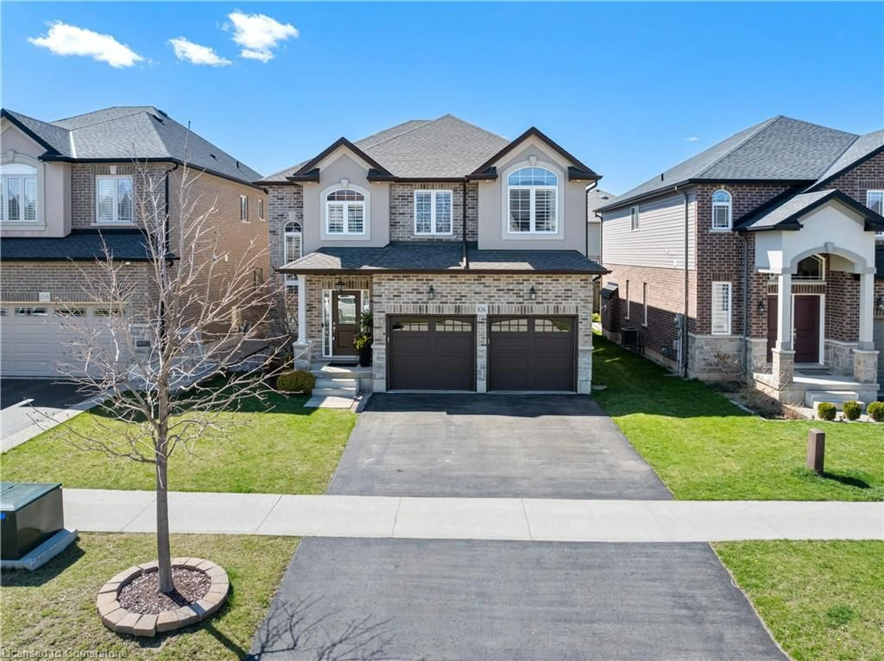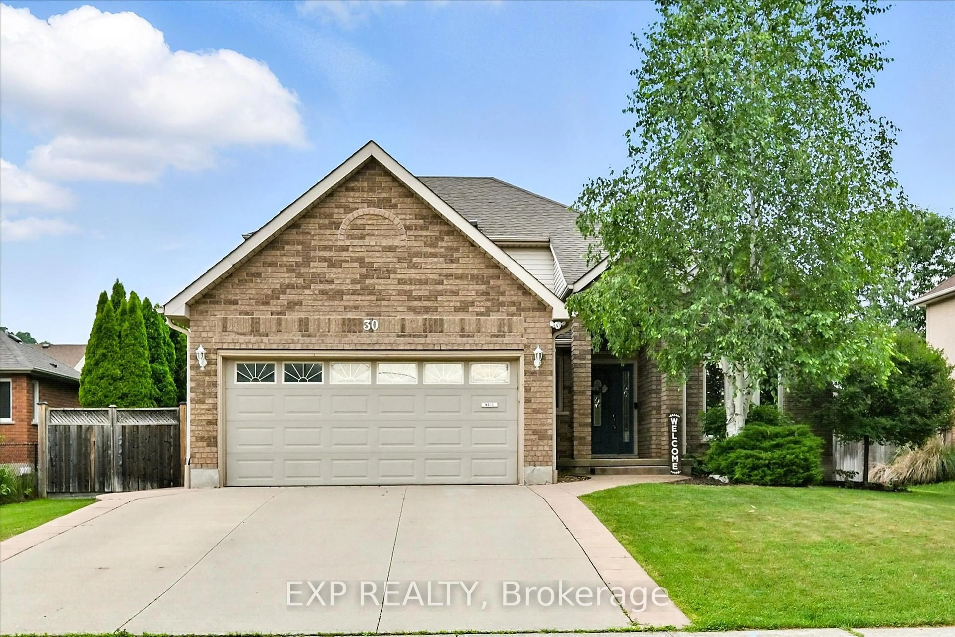Welcome to 5 Burgess Dr., ideally located in the sought-after Nelles Estates neighbourhood. This impeccably maintained bungalow exudes curb appeal and has been comprehensively updated with high-quality finishes throughout. The residence features a sophisticated eat-in kitchen equipped with premium stainless-steel appliances (new in 2022), heated floors, an island with pendant lighting, quartz countertops, ample pot lighting, convenient garage access, and patio doors. The living and formal dining rooms are appointed with elegant hardwood flooring and crown moulding. The fully finished lower level offers significant additional living space, including a spacious recreation room with a gas fireplace and newly installed broadloom (2023). Additional amenities include a fourth bedroom, a modern three-piece bathroom, a fully finished laundry room featuring a practical laundry chute, and a large hobby room currently used as a music room. Situated on a beautifully landscaped corner lot, the property boasts a private rear patio with pergola. Additional highlights include a new washer and dryer (2022), an oversized double garage with epoxy flooring and loft storage accessed by a pull-down ladder, a 200-amp electrical service, gas hookup for BBQ and 7 zone sprinkler system. This home is a must see. Ideally situated in close proximity to a hospital, retail establishments, schools, and the QEW. This exceptional property truly deserves to be seen in person
Inclusions: Central Vac,Dishwasher,Dryer,Garage Door Opener,Refrigerator,Stove,Washer,Window Coverings,Bathroom Mirrors, Metal Shelving In Utility Room.
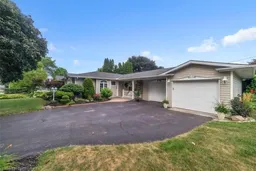 50
50