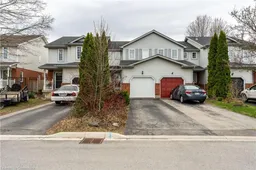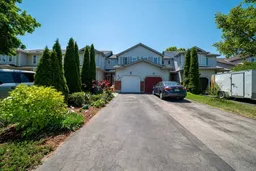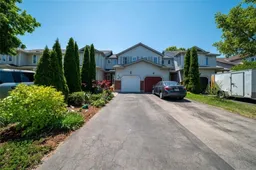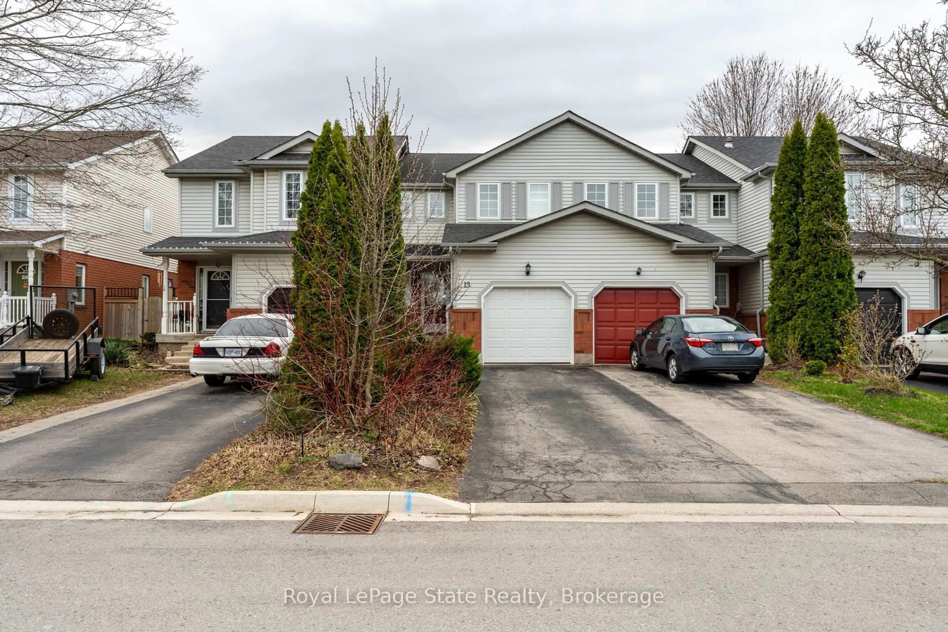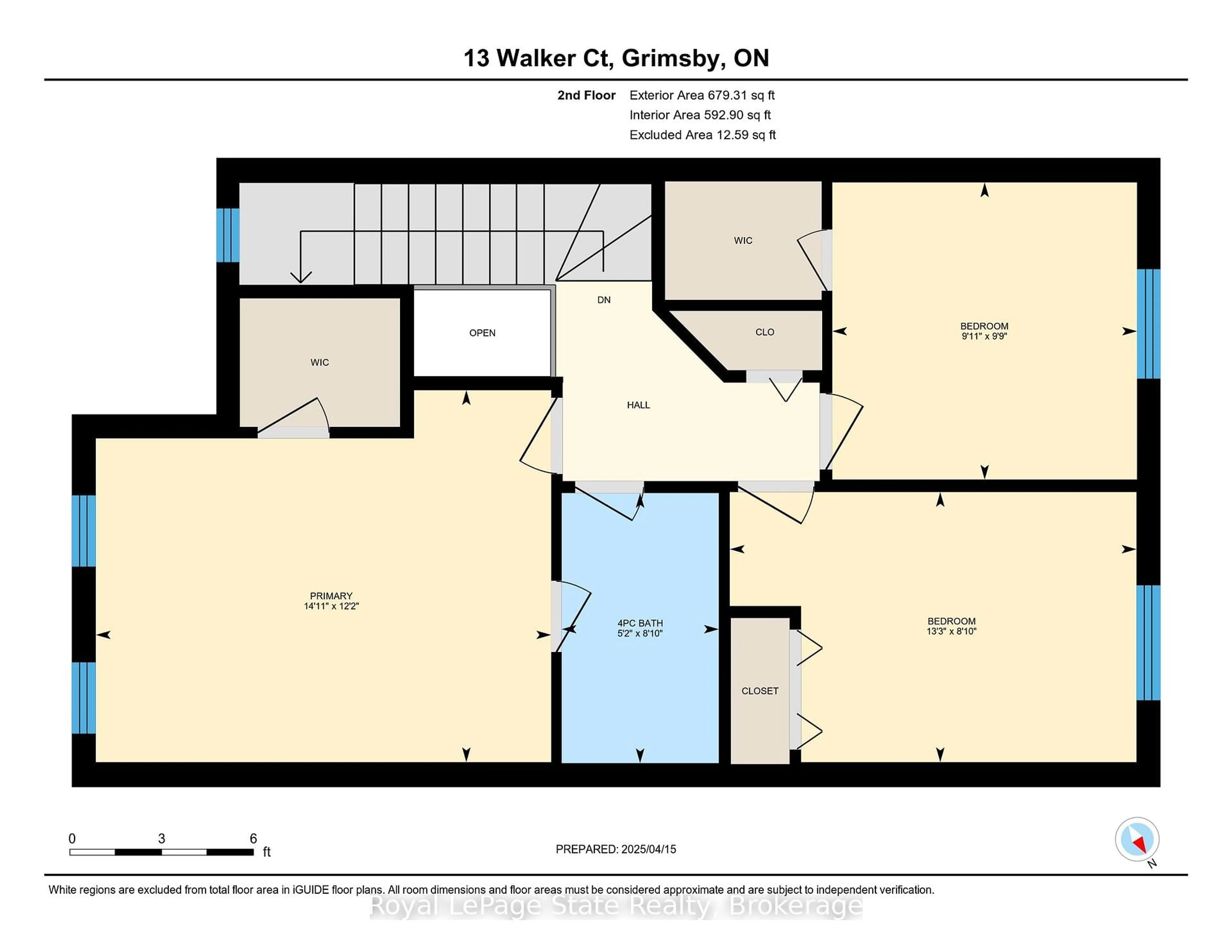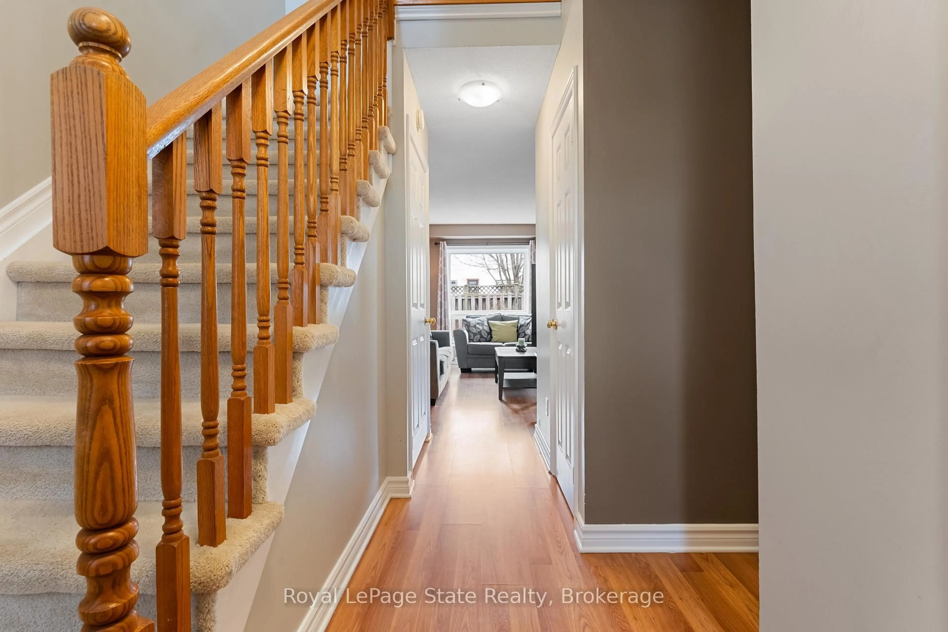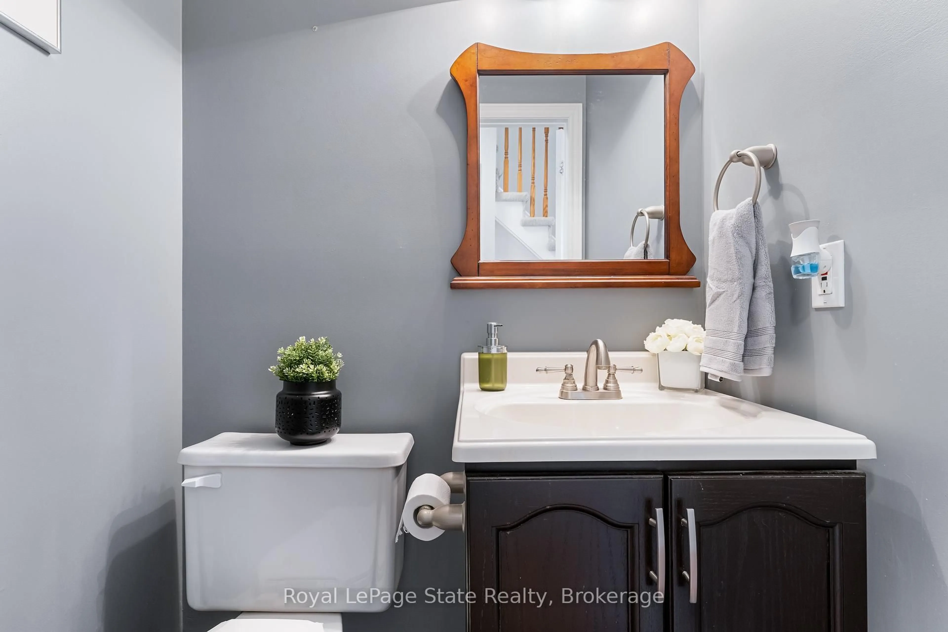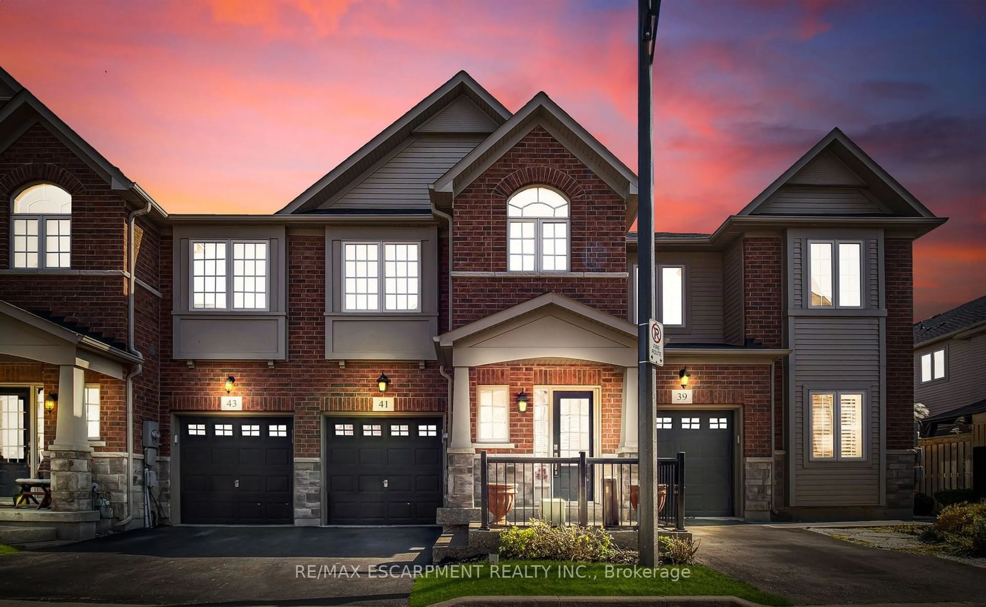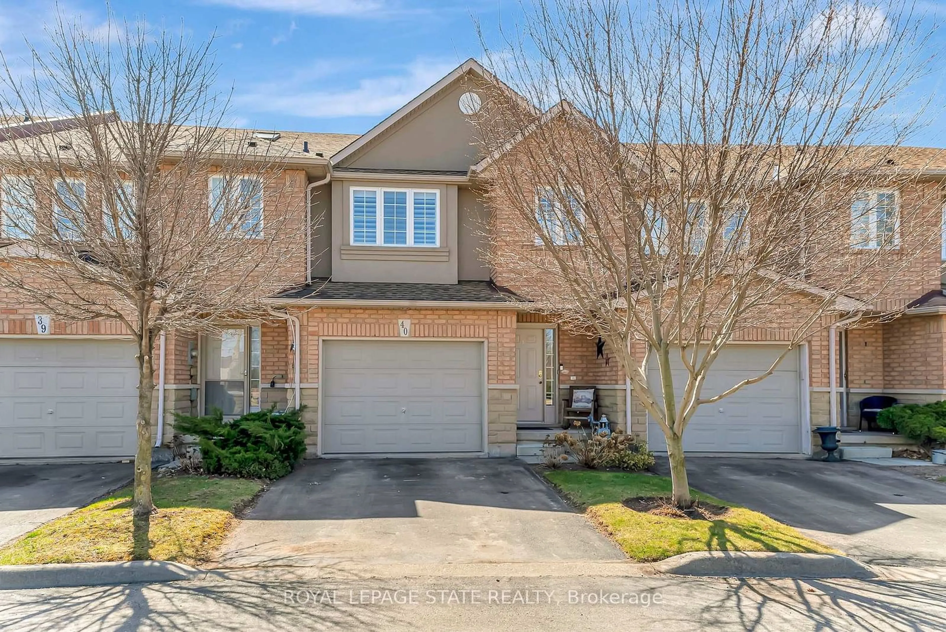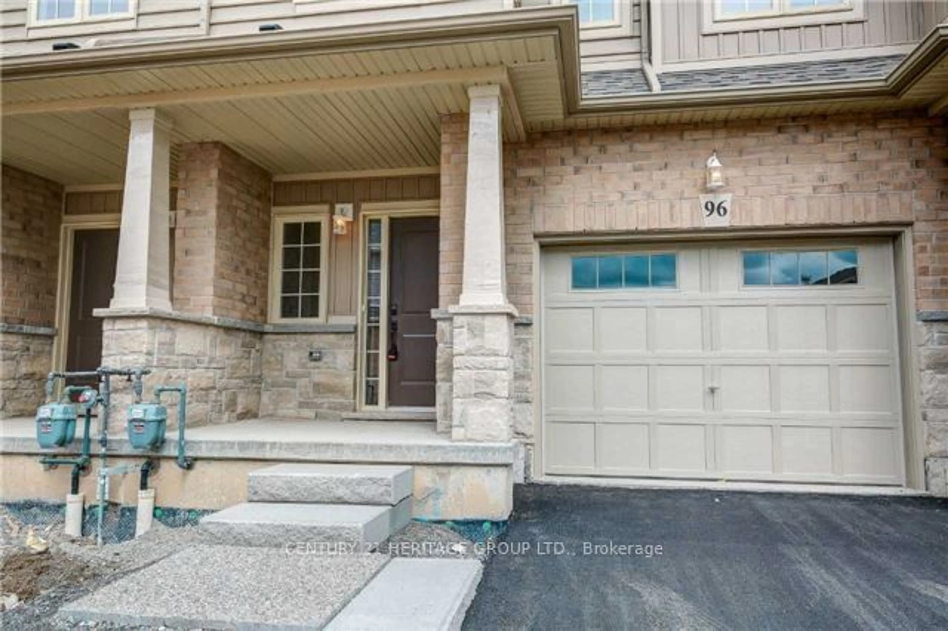13 Walker Crt, Grimsby, Ontario L3M 5J5
Contact us about this property
Highlights
Estimated ValueThis is the price Wahi expects this property to sell for.
The calculation is powered by our Instant Home Value Estimate, which uses current market and property price trends to estimate your home’s value with a 90% accuracy rate.Not available
Price/Sqft$393/sqft
Est. Mortgage$2,898/mo
Tax Amount (2025)$3,485/yr
Days On Market22 days
Description
Welcome to 13 Walker Court in beautiful Grimsby. Located in a private Cul de Sac. This well maintained Freehold Townhome comes with a 2 car driveway & a single garage. The main level features laminate flooring, Kitchen with stainless steel appliances, living room and dining room as well as a sliding door leading into your private fenced in backyard. The finished lower level is great for entertaining. Laundry room located in lower level with newer washer & dryer. The second level has a large primary room with walk-in closet and ensuite privliges with a full bathroom. The 2nd bedroom also has a walk-in closet and a 3rd bedroom with ample closet space. The second level window treatments are California shutters. This home is a must see. R.S.A.Check out the Virtual Tour!!
Upcoming Open House
Property Details
Interior
Features
Main Floor
Bathroom
1.19 x 1.452 Pc Bath
Dining
2.51 x 2.69Kitchen
2.39 x 4.24Living
3.28 x 4.57Exterior
Features
Parking
Garage spaces 1
Garage type Attached
Other parking spaces 2
Total parking spaces 3
Property History
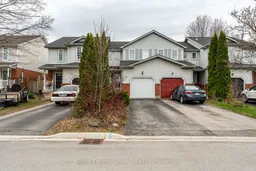 50
50