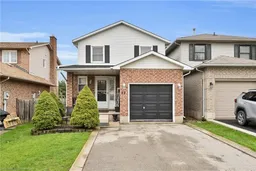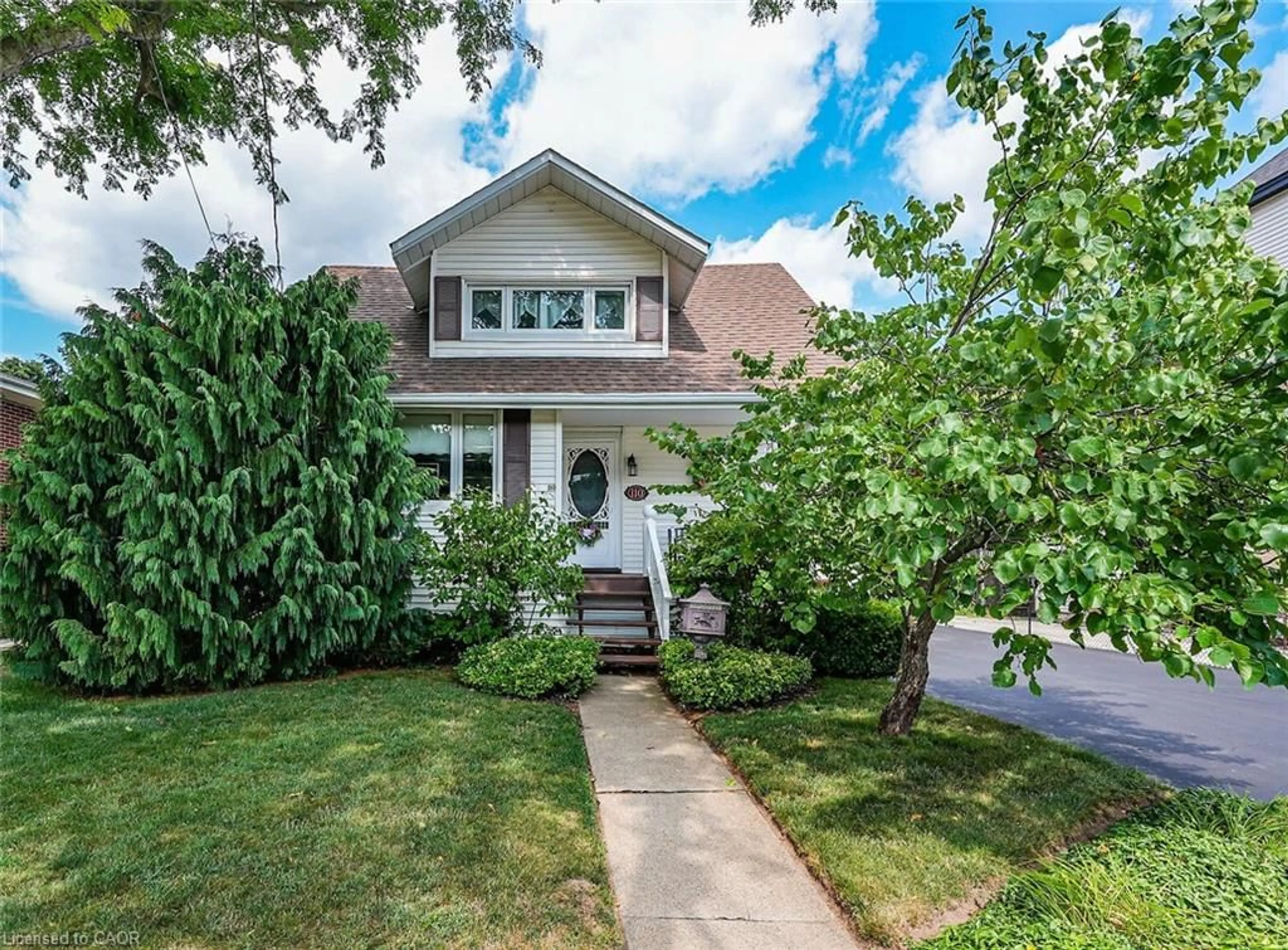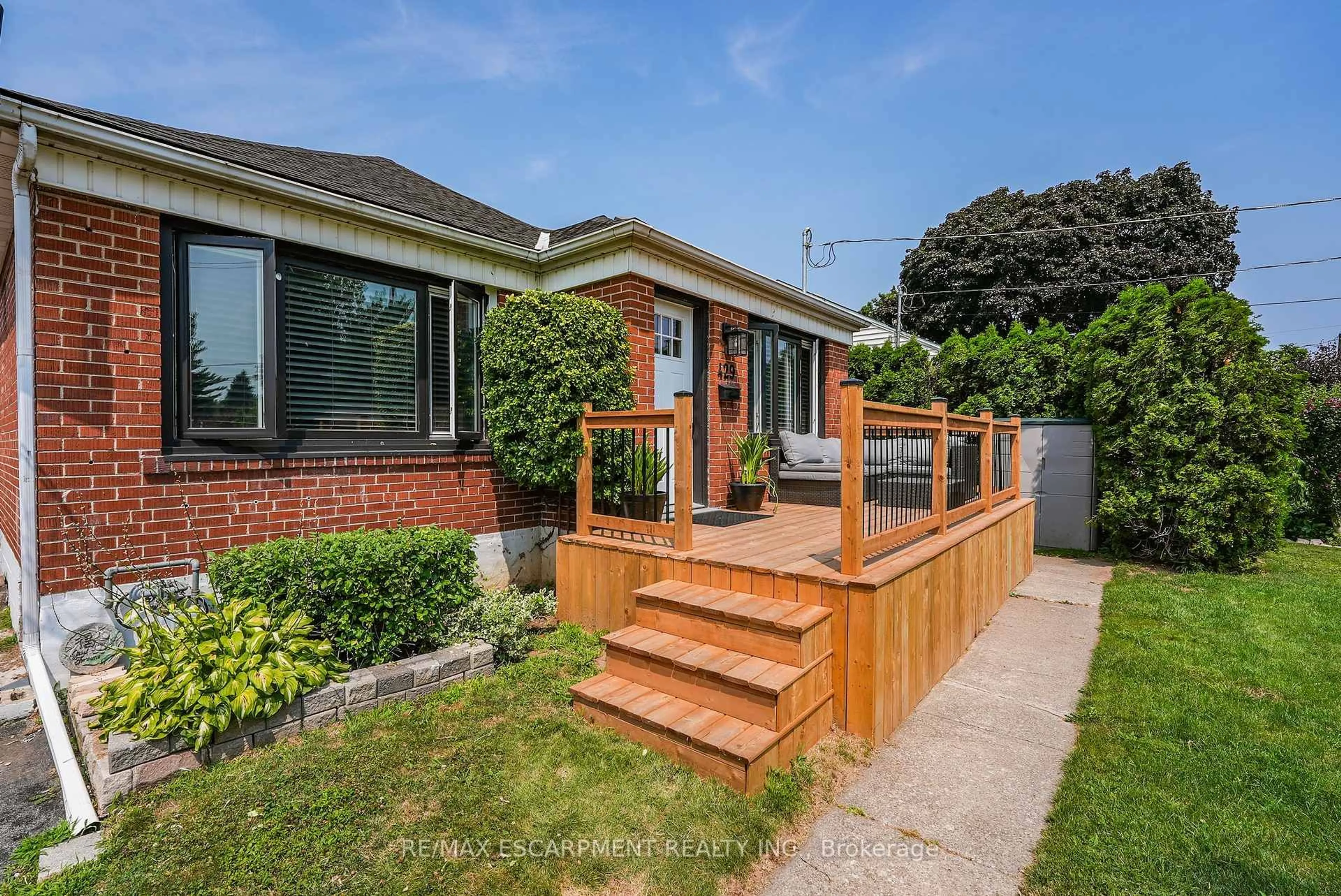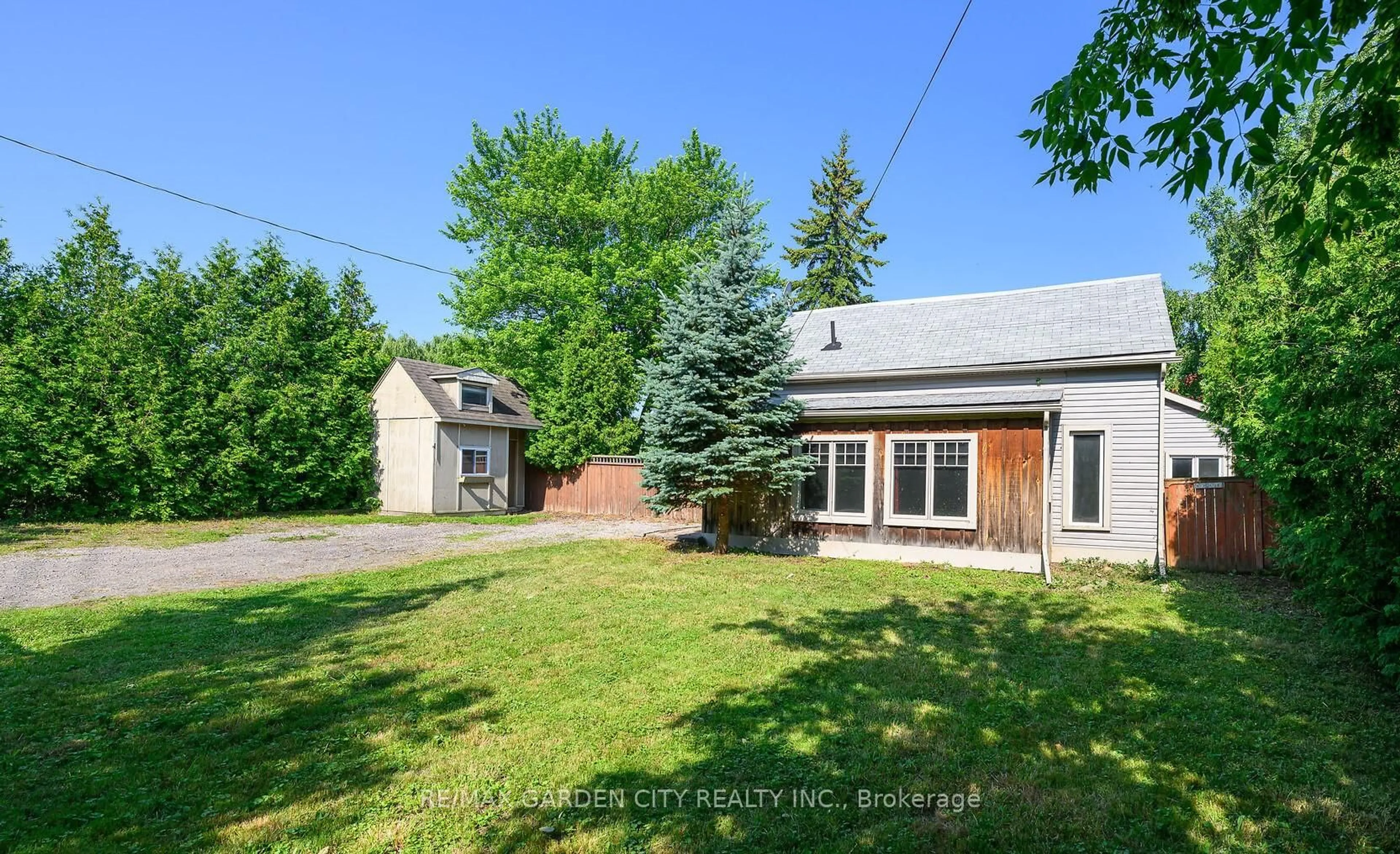Welcome to this BRIGHT and UPDATED two-storey, three-bedroom home with an attached GARAGE, located
on a desirable family-friendly cul-de-sac close to all AMENITIES. The main floor offers a spacious living
room centered around a cozy electric FIREPLACE perfect for relaxing evenings. Adjacent to it, the dining
room opens through patio doors to the backyard with an entertainment-sized DECK and pergola. The
kitchen is both functional and inviting, with ample space for meal prep and storage. A convenient main floor
powder room adds to the home's functionality, along with direct inside access to the garage from the front
foyer. Upstairs, you will find THREE generously sized bedrooms, including a primary with direct access to a
four-piece bathroom. The unfinished basement offers endless possibilities to create a home gym, rec room,
or additional storage space to suit your needs. Enjoy outdoor living in the FULLY FENCED yard, which
BACKS onto a small, family-friendly PARK and GREEN SPACE. With parking for up to FIVE vehicles, including the attached garage, there is plenty of space for guests. Conveniently located with easy access to the QEW
and all amenities, including SCHOOLS, shops and restaurants. Nature lovers will appreciate nearby
ESCARPMENT parklands, hiking and biking trails and the scenic Niagara Wine Route. Grimsby's LAKEFRONT
and BEACH areas are just a short distance away, offering year-round RECREATION and natural beauty.
Don't miss your chance to call this lovely, well-cared-for home YOURS!
Inclusions: Dishwasher,Dryer,Garage Door Opener,Range Hood,Refrigerator,Stove,Washer,All Blinds, Rods, All Electric Light Fixtures, All Ceiling Fans, Shed
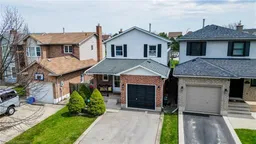 50
50