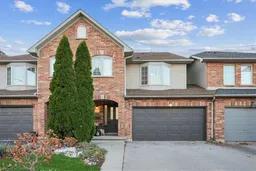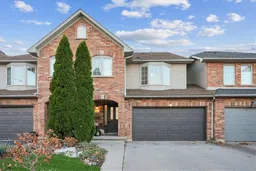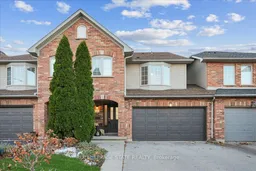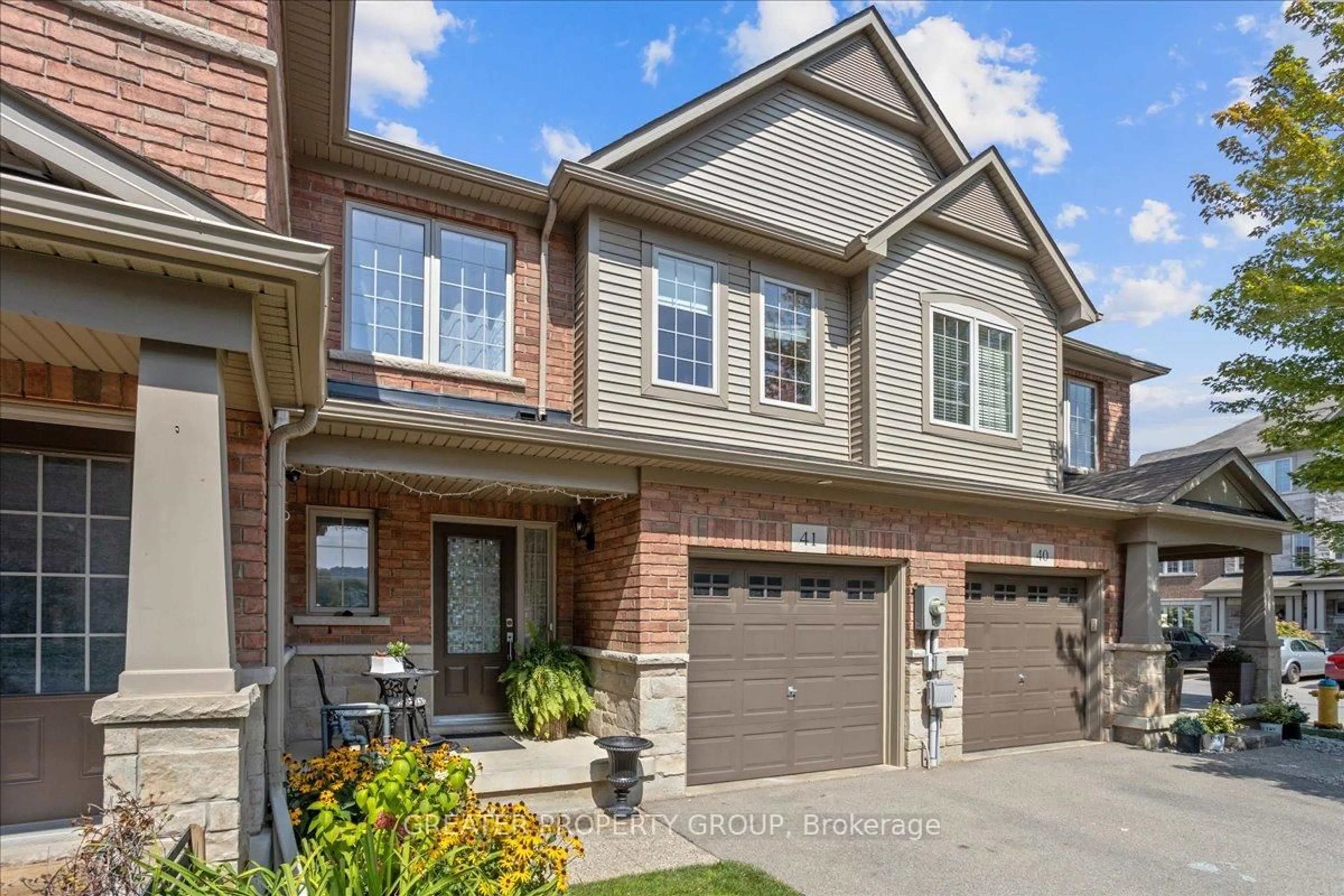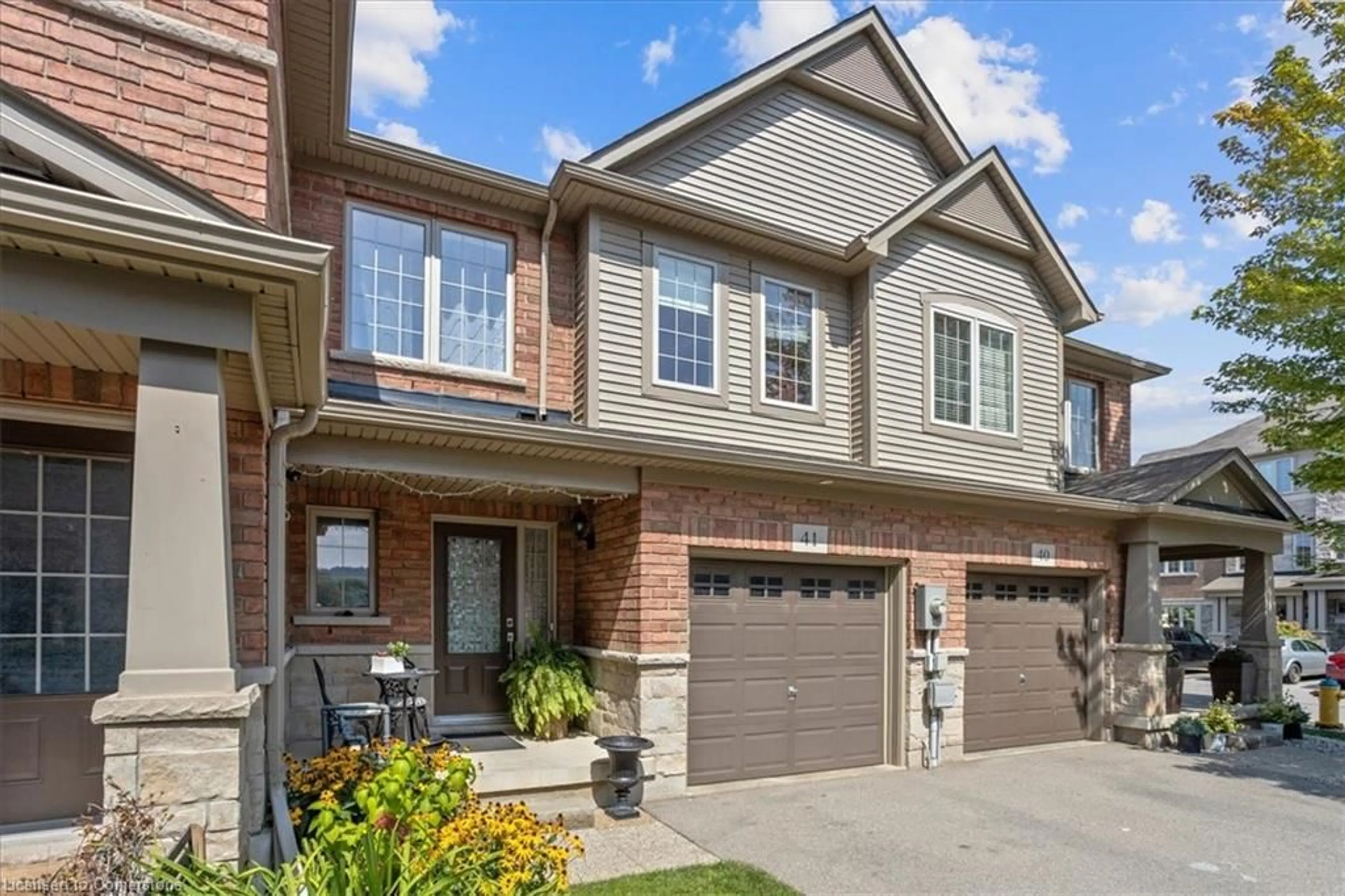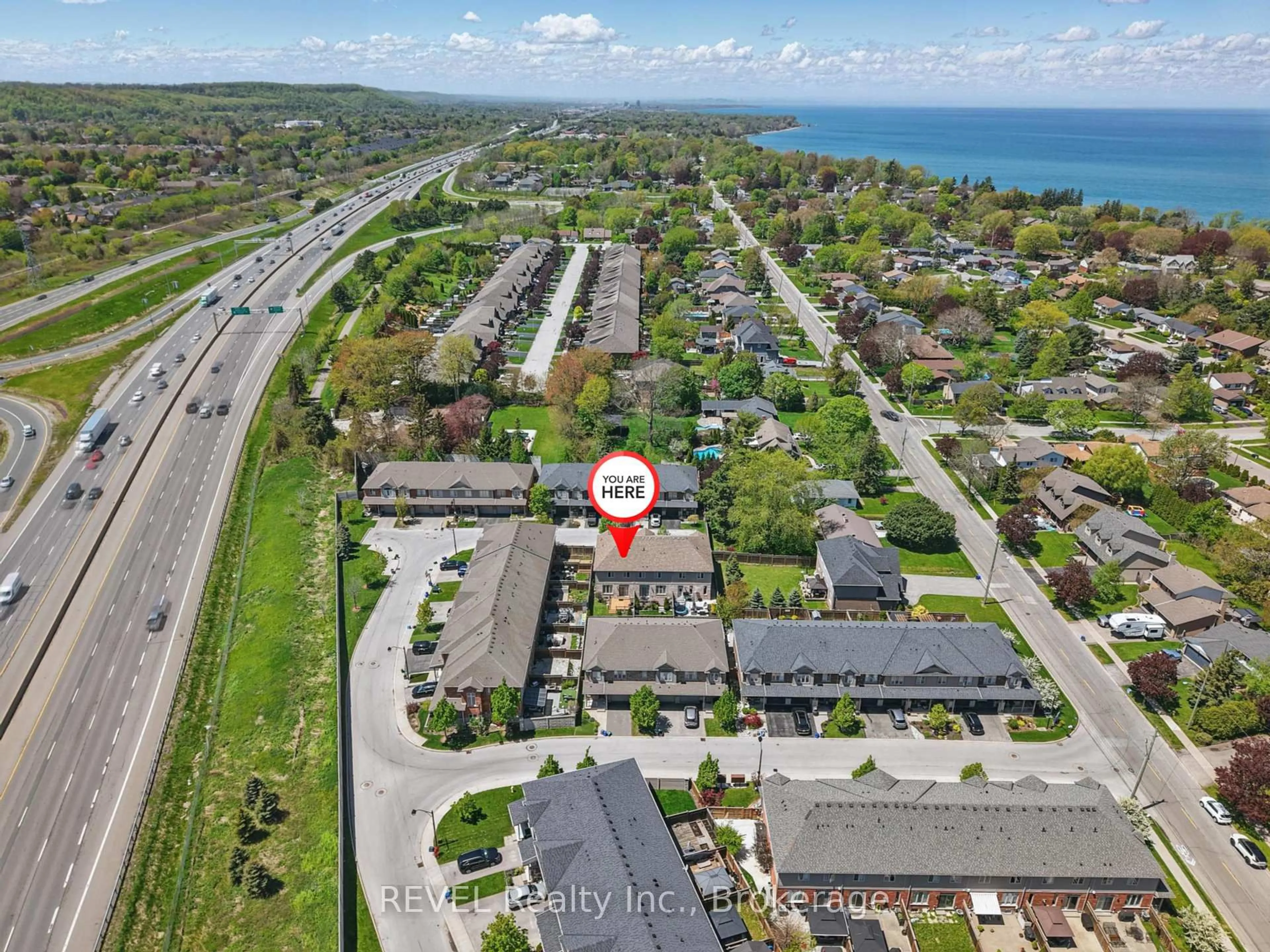Terrific townhouse waiting just for you! Excellent location, backing on a large park and just steps to many exciting adventures and amenities. Freehold, 3 bedrooms, 3 full bathrooms, nearly 2000sq ft of living space. Open concept main level w/beautiful hardwood floors, large living room w/gas fireplace, comfortable kitchen layout w/breakfast bar. Dining area offers walk-out to spacious deck w/gazebo and gas BBQ connection. Oak staircases lead to the upper level featuring the laundry conveniently right by the bedrooms. Master bedroom on a separate level w/large closet and ensuite bathroom. Other bedrooms offer a great view of the park. Basement level is very functional and includes a big bright rec room ideal for a play area, an office room w/built in shelves and French doors, full bathroom and lots of storage space. Enjoy the peaceful backyard w/no rear neighbours just greenspace, imagine having BBQs while soaking in stunning sunsets and breathing in the fresh open air. Large double driveway fits 4 cars, 1.5 car garage gives you more space to store or use as a workshop. Central vacuum, many updates, newer furnace. So close to wineries, farmer's markets, hiking trails, the YMCA, highway access, schools and all of your needs. Perfect fit for a family who dreamed of backing onto huge park for their kids to enjoy. You'll fall in love! Don't miss out!
Inclusions: Built-in Microwave,Central Vac,Dishwasher,Dryer,Garage Door Opener,Gas Oven/Range,Range Hood,Refrigerator,Smoke Detector,Washer,Window Coverings,Gazebo, Taller Dresser In 2nd Bedroom, Closet Shelves & 2 (Two) Tv Brackets.
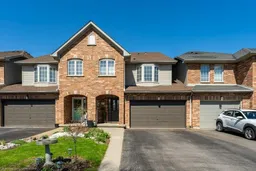 50
50