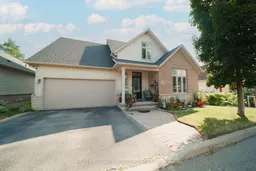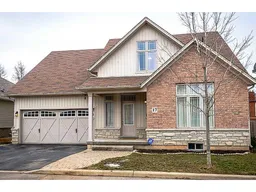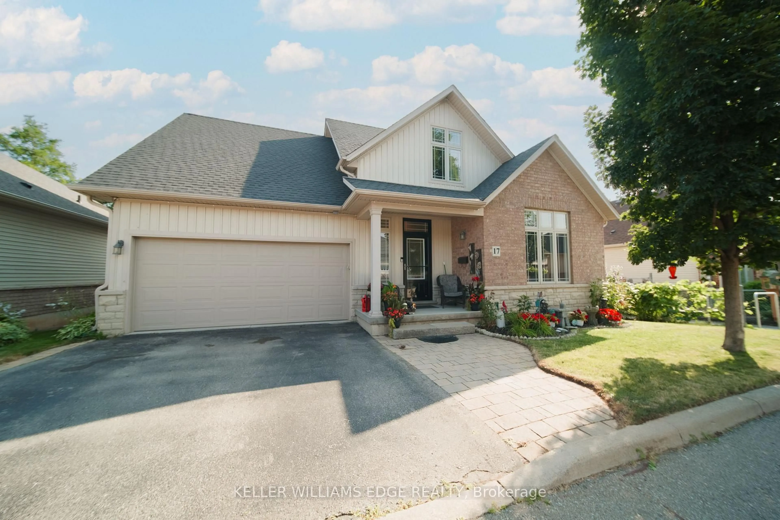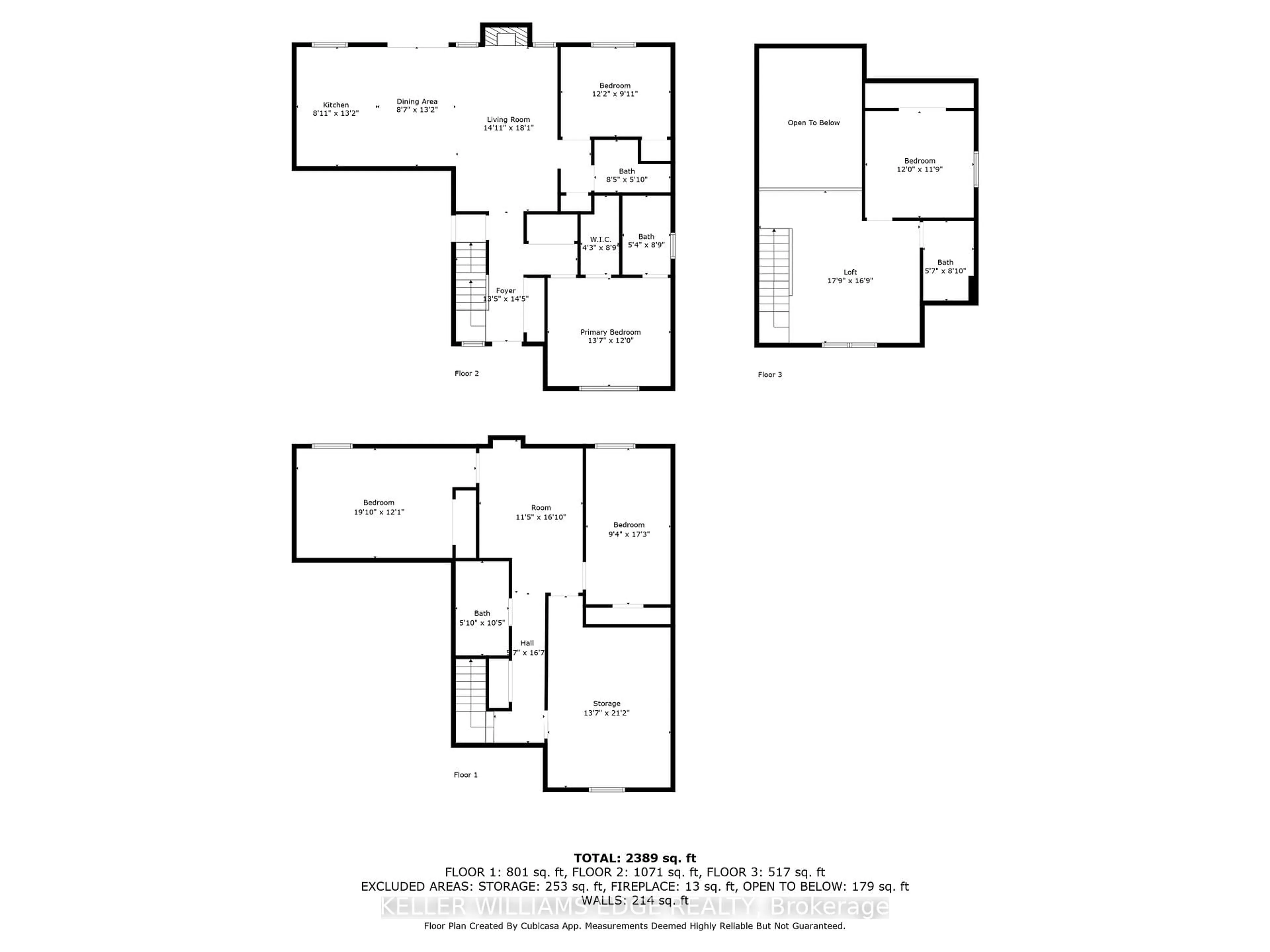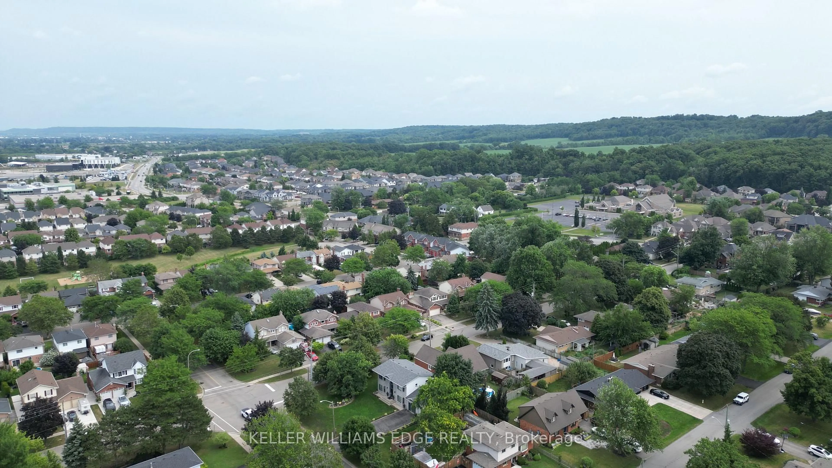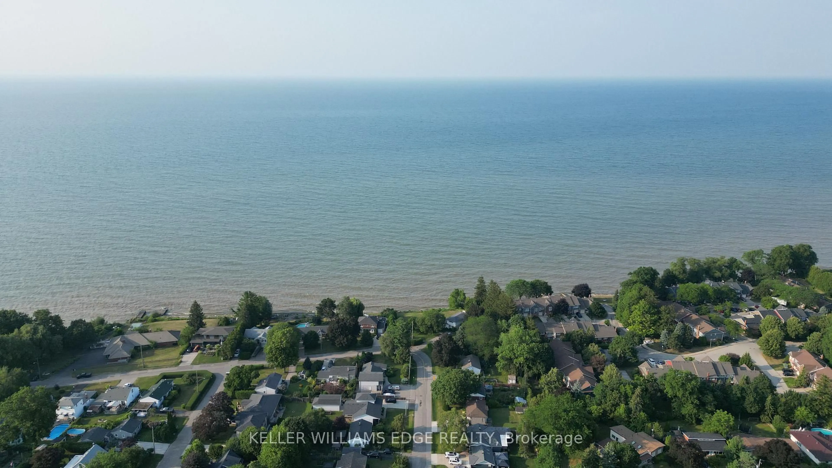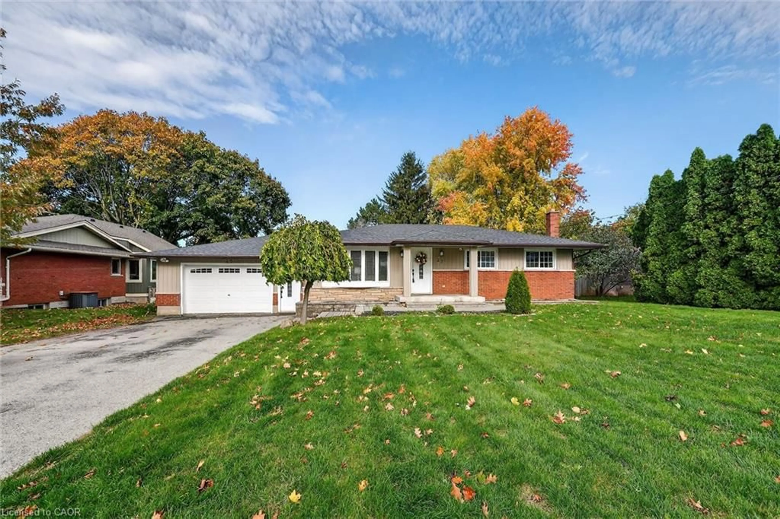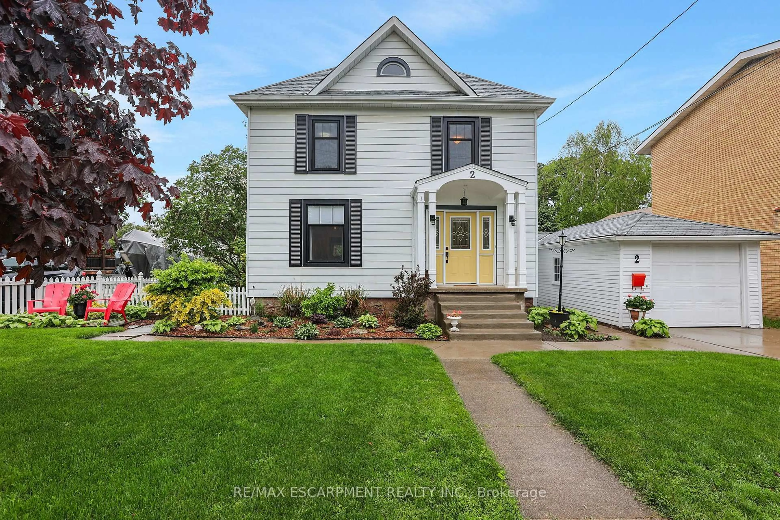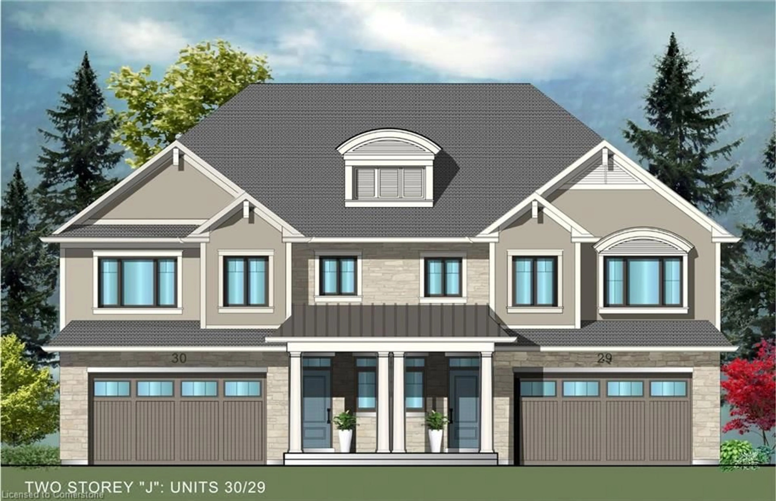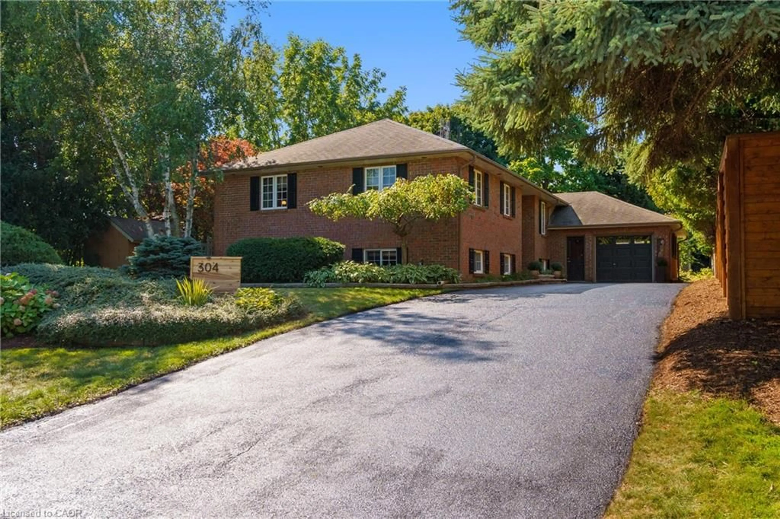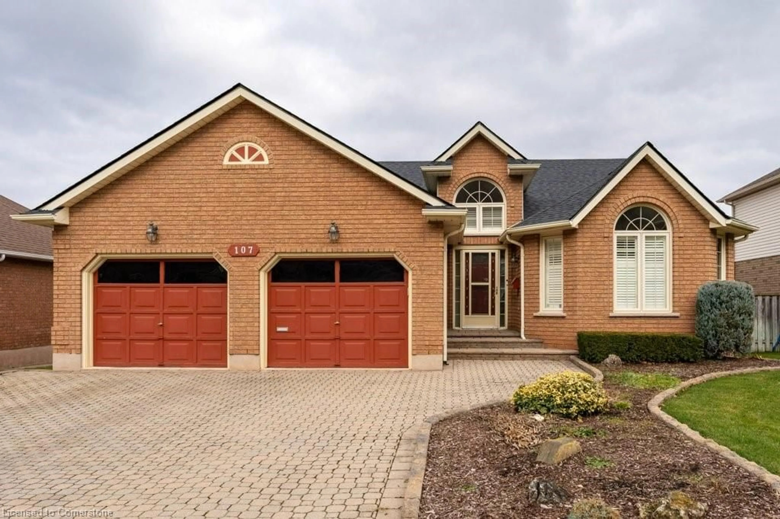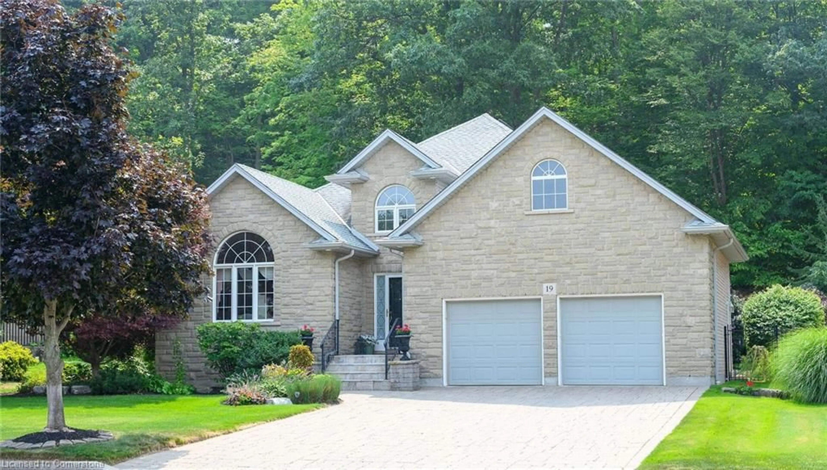31 Book Rd #17, Grimsby, Ontario L3M 2M3
Contact us about this property
Highlights
Estimated valueThis is the price Wahi expects this property to sell for.
The calculation is powered by our Instant Home Value Estimate, which uses current market and property price trends to estimate your home’s value with a 90% accuracy rate.Not available
Price/Sqft$539/sqft
Monthly cost
Open Calculator
Description
Exquisite "Carmel Model" bungaloft, custom-built with 3+2 bedrooms and 4 full bathrooms. Soaring cathedral ceilings and pot lighting enhance the grand, open-concept layout. The gourmet kitchen showcases nearly $20,000 in premium upgrades, featuring Wolf, Miele, and JennAir appliances. The main floor primary suite features an ensuite and walk-in closet. A large loft with its own bedroom, bath and rec space overlooks the great room below. Main level laundry equipped with high-end Miele washer and dryer. The fully finished basement apartment includes a private entrance, 2 bedrooms, full bath, and generous storage - perfect for extended family or rental potential. Enjoy the hardscaped, fully fenced yard with a spacious covered deck patio. Major mechanicals - roof, furnace, AC, on-demand HWT, all replaced within the last 3 years. Upgraded 200-amp service. Nestled on a quiet executive court, just 2 minutes to the QEW. This home offers the luxury you deserve with the space and ease you need.
Property Details
Interior
Features
Upper Floor
3rd Br
3.66 x 3.58Loft
5.41 x 5.11Exterior
Features
Parking
Garage spaces 1.5
Garage type Built-In
Other parking spaces 2
Total parking spaces 3
Property History
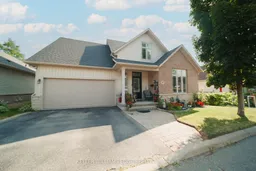 50
50