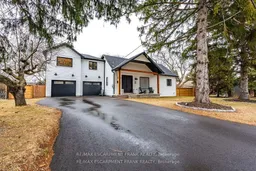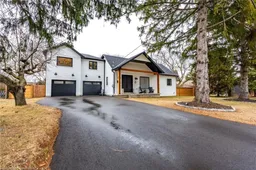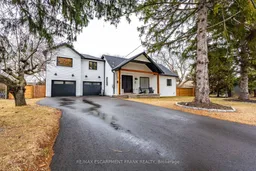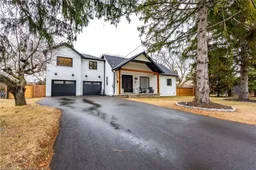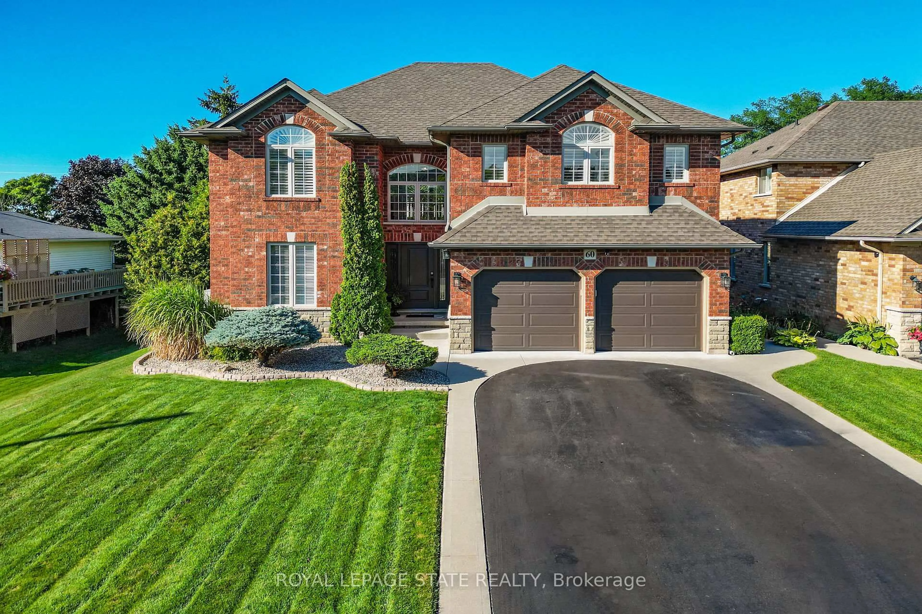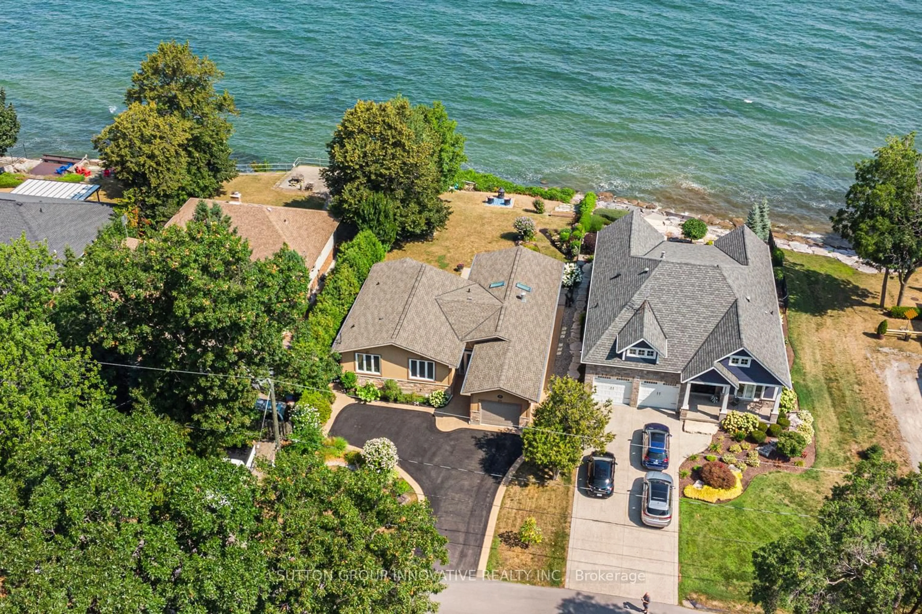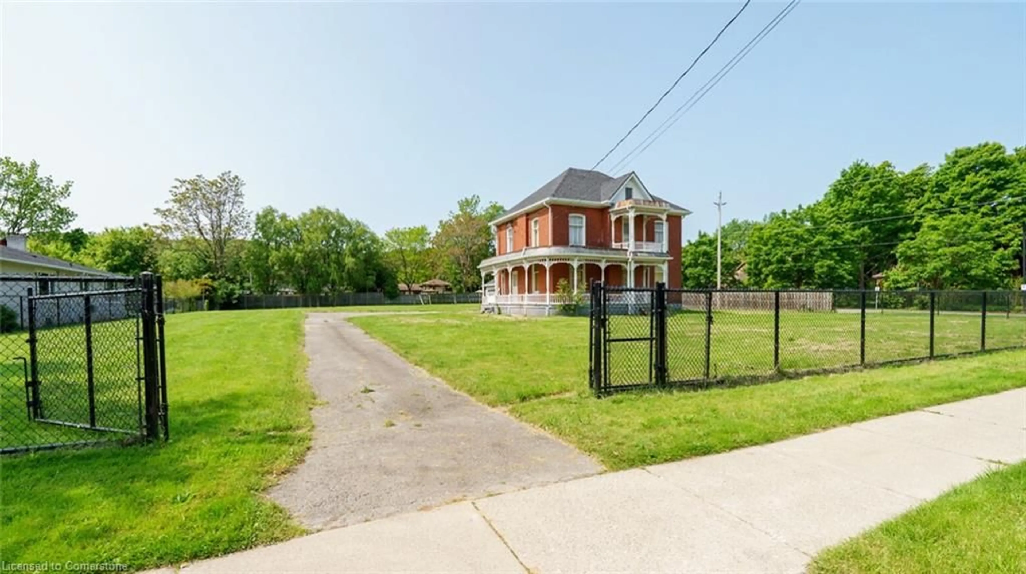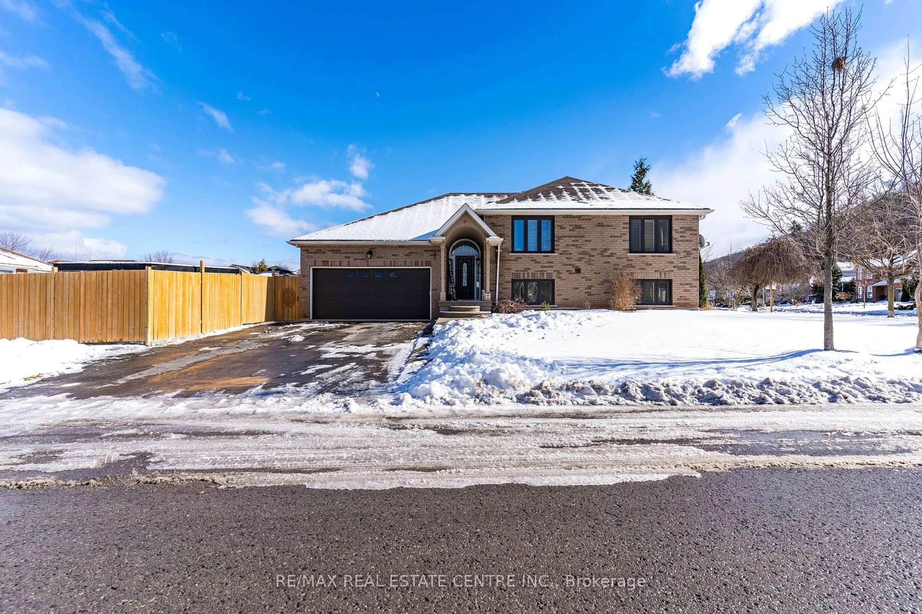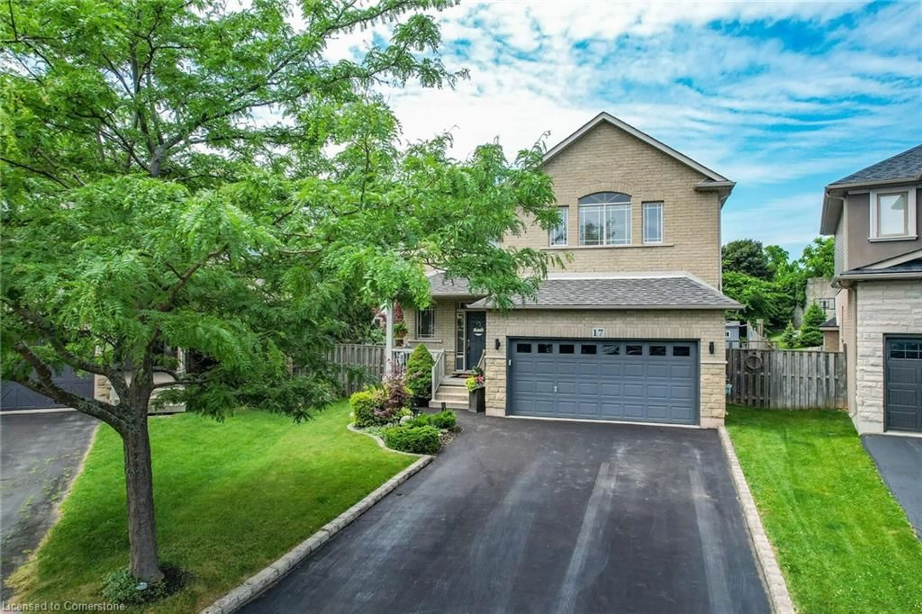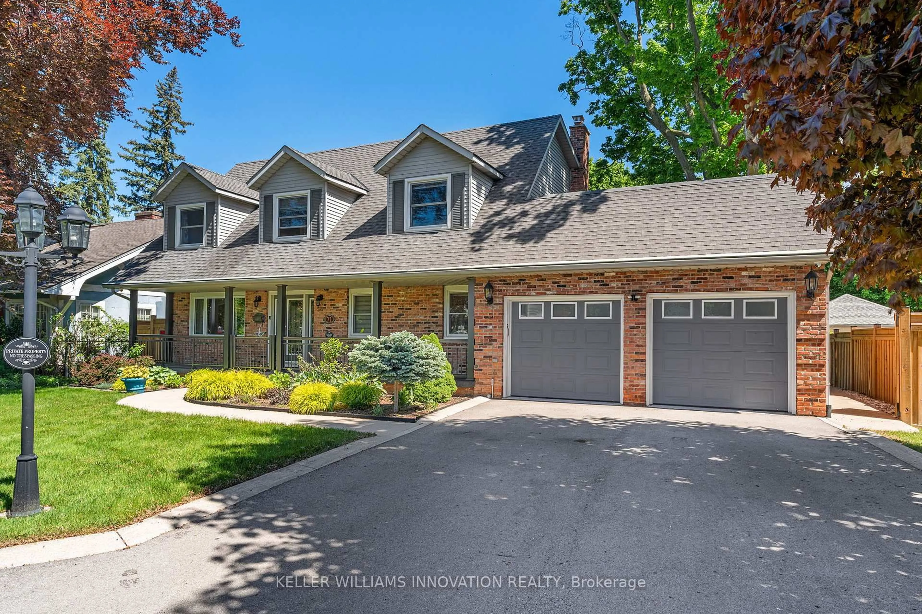Stunning Bungaloft in coveted Grimsby Location! Nestled on an impressive 100 ft x 118 ft lot, this beautifully crafted 2023-built bungaloft offers breathtaking escarpment views and unmatched elegance. Every detail has been meticulously designed in this 3+1-bedroom, 2.5-bathroom home, boasting over 2,300 sq. ft of finished living space. The main level is an entertainers dream, featuring a chefs kitchen with quartz countertops, stainless steel appliances, a waterfall island, and exquisite high-end lighting. The open-concept layout seamlessly flows into a spacious living room with a custom gas fireplace. The main floor also offers a bedroom with a walk-in closet and a luxurious full bath. Upstairs, you'll find two additional bedrooms, including a spacious primary suite with a walk-in closet and a stunning ensuite. The fully finished basement adds even more living space, complete with a fourth bedroom, large recreation room, and additional bath. Step outside to your fully fenced, ultra-private backyard, perfect for relaxing or entertaining. The oversized garage accommodates three cars, providing ample parking. Located in a quiet, family-friendly Grimsby neighbourhood, you're just minutes from Grimsby Beach, the Farmers Market, and major highways for easy commuting. This home is truly a must-see!
Inclusions: Dishwasher, Dryer, Fridge, Hot Water Tank owned, Stove, Washer, Napoleon NE BBQ, Nest Security Camera + Doorbell Camera, 3 TVs, Some Furniture are negotiable.
