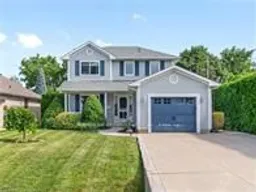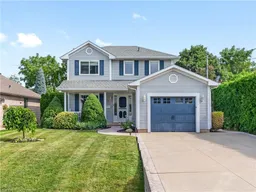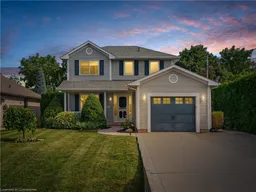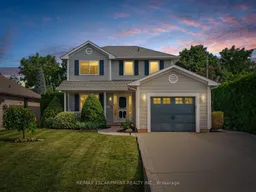Situated in the beautiful town of Grimsby, this conveniently located 3 bedroom 2.5 bathroom family home is located just 2 mins from the highway - perfect for commuters! Main floor offers an open concept layout with hardwood floors and pot lights throughout and is highlighted by the updated kitchen with island. Off the dining area is your private oversized deck that would be perfect for enjoying summer days and entertaining friends/family surrounded by mature trees and overlooking your large yard. Second level provides the family with hardwood floors through the hallway and carpet in the bedrooms. Primary bedroom has his and hers closets and ensuite privileges to the large updated bathroom with double sinks. Basement is recently updated and includes a rec room, full bathroom with shower, and laundry room with tiled floors. Additional info: shingles replaced 19, main floor windows 22, french doors 21, furnace 22, A/C 23, 3 windows upstairs 19, & double concrete driveway with aggregate surround/walkway. Have a look at this move-in ready home and enjoy!
Inclusions: Fridge, Stove, Dishwasher, Over The Range Microwave, Washer, Dryer, All Window Coverings, All Electrical Light Fixtures & Garage Door Opener & 2 Remotes.







